Häuser mit bunter Fassadenfarbe und Blechdach Ideen und Design
Suche verfeinern:
Budget
Sortieren nach:Heute beliebt
1 – 20 von 2.845 Fotos
1 von 3

Großes, Dreistöckiges Rustikales Einfamilienhaus mit Mix-Fassade, bunter Fassadenfarbe, Pultdach und Blechdach in Sonstige

This 2,500 square-foot home, combines the an industrial-meets-contemporary gives its owners the perfect place to enjoy their rustic 30- acre property. Its multi-level rectangular shape is covered with corrugated red, black, and gray metal, which is low-maintenance and adds to the industrial feel.
Encased in the metal exterior, are three bedrooms, two bathrooms, a state-of-the-art kitchen, and an aging-in-place suite that is made for the in-laws. This home also boasts two garage doors that open up to a sunroom that brings our clients close nature in the comfort of their own home.
The flooring is polished concrete and the fireplaces are metal. Still, a warm aesthetic abounds with mixed textures of hand-scraped woodwork and quartz and spectacular granite counters. Clean, straight lines, rows of windows, soaring ceilings, and sleek design elements form a one-of-a-kind, 2,500 square-foot home
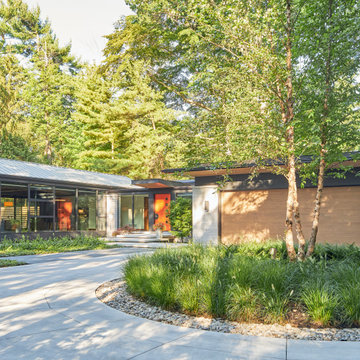
Geräumiges, Einstöckiges Modernes Einfamilienhaus mit Mix-Fassade, bunter Fassadenfarbe und Blechdach in Toronto

Kleines, Einstöckiges Modernes Einfamilienhaus mit Flachdach, Blechdach, Mix-Fassade und bunter Fassadenfarbe in Perth
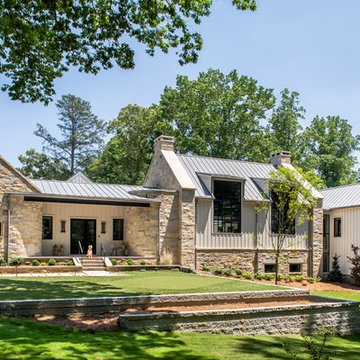
Jeff Herr Photography
Country Einfamilienhaus mit Mix-Fassade, bunter Fassadenfarbe, Satteldach und Blechdach in Atlanta
Country Einfamilienhaus mit Mix-Fassade, bunter Fassadenfarbe, Satteldach und Blechdach in Atlanta
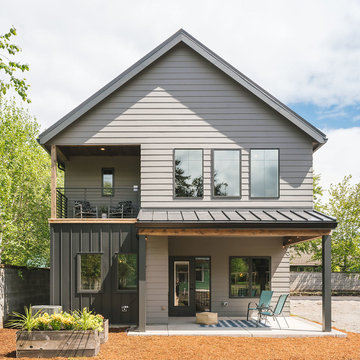
Zweistöckiges, Kleines Klassisches Einfamilienhaus mit Mix-Fassade, bunter Fassadenfarbe, Satteldach und Blechdach in Portland

Builder: Hayes Signature Homes
Photography: Costa Christ Media
Zweistöckiges Country Einfamilienhaus mit Mix-Fassade, bunter Fassadenfarbe, Satteldach und Blechdach in Dallas
Zweistöckiges Country Einfamilienhaus mit Mix-Fassade, bunter Fassadenfarbe, Satteldach und Blechdach in Dallas

Seattle architect Curtis Gelotte restores life to a dated home. The home makes striking use of golden ratios--from the front walkway to the bathroom vanity.
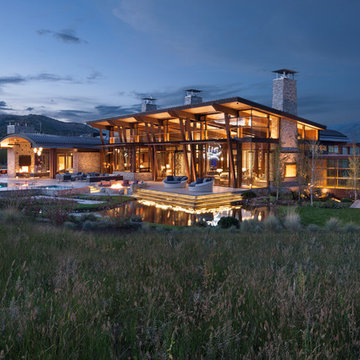
David O. Marlow
Geräumiges, Zweistöckiges Modernes Einfamilienhaus mit Mix-Fassade, bunter Fassadenfarbe und Blechdach in Denver
Geräumiges, Zweistöckiges Modernes Einfamilienhaus mit Mix-Fassade, bunter Fassadenfarbe und Blechdach in Denver

galina coeda
Zweistöckiges, Großes Modernes Haus mit bunter Fassadenfarbe, Flachdach, Blechdach, schwarzem Dach und Verschalung in San Francisco
Zweistöckiges, Großes Modernes Haus mit bunter Fassadenfarbe, Flachdach, Blechdach, schwarzem Dach und Verschalung in San Francisco

Mittelgroßes, Zweistöckiges Modernes Einfamilienhaus mit Backsteinfassade, bunter Fassadenfarbe, Blechdach und grauem Dach in Sonstige

A series of cantilevered gables that separate each space visually. On the left, the Primary bedroom features its own private outdoor area, with direct access to the refreshing pool. In the middle, the stone walls highlight the living room, with large sliding doors that connect to the outside. The open floor kitchen and family room are on the right, with access to the cabana.
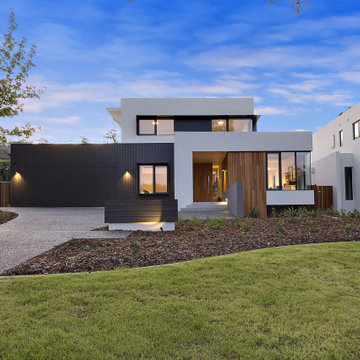
Building Design and exterior finishes by Adam Hobill Design
Großes, Zweistöckiges Modernes Einfamilienhaus mit bunter Fassadenfarbe, Flachdach und Blechdach in Canberra - Queanbeyan
Großes, Zweistöckiges Modernes Einfamilienhaus mit bunter Fassadenfarbe, Flachdach und Blechdach in Canberra - Queanbeyan
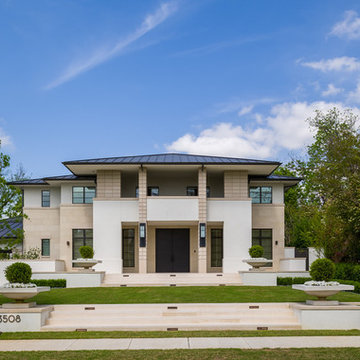
Front exterior of the Crescent Ave. Project. Limestone tile provided and installed by Natural Selections.
Großes, Zweistöckiges Modernes Einfamilienhaus mit Walmdach, Blechdach, Mix-Fassade und bunter Fassadenfarbe in Dallas
Großes, Zweistöckiges Modernes Einfamilienhaus mit Walmdach, Blechdach, Mix-Fassade und bunter Fassadenfarbe in Dallas
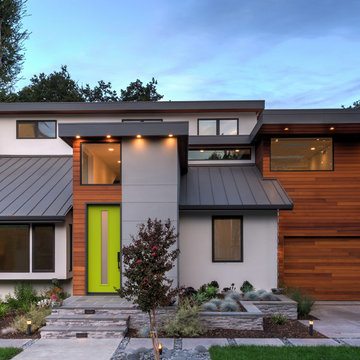
The front entry includes geometric colored concrete paving that compliments modern architecture, plantings of drought-tolerant ornamental bunch grasses and succulents, vertical elements to draw the eye upward
(Photography by Peter Giles)
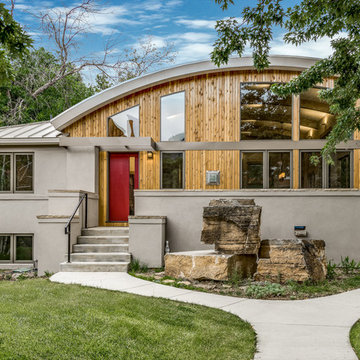
Denver Photo
Zweistöckiges Rustikales Einfamilienhaus mit Mix-Fassade, bunter Fassadenfarbe und Blechdach in Denver
Zweistöckiges Rustikales Einfamilienhaus mit Mix-Fassade, bunter Fassadenfarbe und Blechdach in Denver

Großes, Zweistöckiges Modernes Einfamilienhaus mit Mix-Fassade, Flachdach, bunter Fassadenfarbe und Blechdach in Seattle
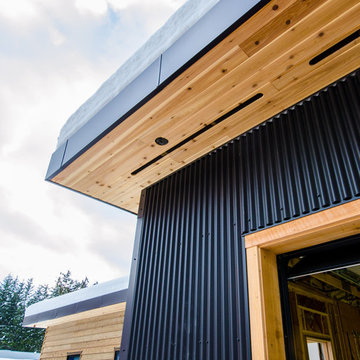
Großes, Einstöckiges Uriges Einfamilienhaus mit Mix-Fassade, bunter Fassadenfarbe, Flachdach und Blechdach in Vancouver
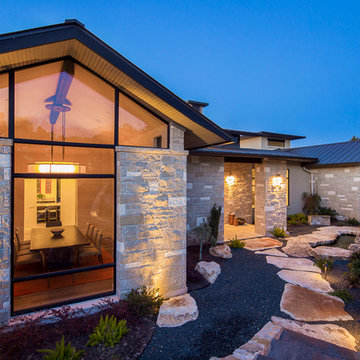
Fine Focus Photography
Geräumiges, Einstöckiges Modernes Einfamilienhaus mit Steinfassade, bunter Fassadenfarbe, Satteldach und Blechdach in Austin
Geräumiges, Einstöckiges Modernes Einfamilienhaus mit Steinfassade, bunter Fassadenfarbe, Satteldach und Blechdach in Austin

Mittelgroßes, Zweistöckiges Klassisches Einfamilienhaus mit Putzfassade, bunter Fassadenfarbe, Walmdach, Blechdach und grauem Dach in Miami
Häuser mit bunter Fassadenfarbe und Blechdach Ideen und Design
1