Rote Häuser mit bunter Fassadenfarbe Ideen und Design
Suche verfeinern:
Budget
Sortieren nach:Heute beliebt
1 – 20 von 36 Fotos
1 von 3

Who lives there: Asha Mevlana and her Havanese dog named Bali
Location: Fayetteville, Arkansas
Size: Main house (400 sq ft), Trailer (160 sq ft.), 1 loft bedroom, 1 bath
What sets your home apart: The home was designed specifically for my lifestyle.
My inspiration: After reading the book, "The Life Changing Magic of Tidying," I got inspired to just live with things that bring me joy which meant scaling down on everything and getting rid of most of my possessions and all of the things that I had accumulated over the years. I also travel quite a bit and wanted to live with just what I needed.
About the house: The L-shaped house consists of two separate structures joined by a deck. The main house (400 sq ft), which rests on a solid foundation, features the kitchen, living room, bathroom and loft bedroom. To make the small area feel more spacious, it was designed with high ceilings, windows and two custom garage doors to let in more light. The L-shape of the deck mirrors the house and allows for the two separate structures to blend seamlessly together. The smaller "amplified" structure (160 sq ft) is built on wheels to allow for touring and transportation. This studio is soundproof using recycled denim, and acts as a recording studio/guest bedroom/practice area. But it doesn't just look like an amp, it actually is one -- just plug in your instrument and sound comes through the front marine speakers onto the expansive deck designed for concerts.
My favorite part of the home is the large kitchen and the expansive deck that makes the home feel even bigger. The deck also acts as a way to bring the community together where local musicians perform. I love having a the amp trailer as a separate space to practice music. But I especially love all the light with windows and garage doors throughout.
Design team: Brian Crabb (designer), Zack Giffin (builder, custom furniture) Vickery Construction (builder) 3 Volve Construction (builder)
Design dilemmas: Because the city wasn’t used to having tiny houses there were certain rules that didn’t quite make sense for a tiny house. I wasn’t allowed to have stairs leading up to the loft, only ladders were allowed. Since it was built, the city is beginning to revisit some of the old rules and hopefully things will be changing.
Photo cred: Don Shreve

D. Beilman
This residence is designed for the Woodstock, Vt year round lifestyle. Several ski areas are within 20 min. of the year round Woodstock community.
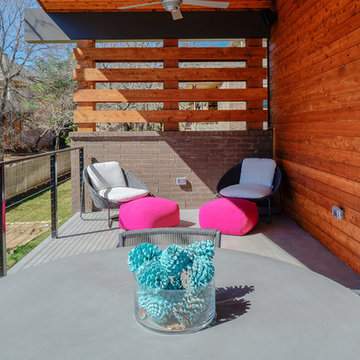
Rear balcony
Mittelgroßes Modernes Einfamilienhaus mit Backsteinfassade, bunter Fassadenfarbe, Pultdach und Blechdach in Dallas
Mittelgroßes Modernes Einfamilienhaus mit Backsteinfassade, bunter Fassadenfarbe, Pultdach und Blechdach in Dallas
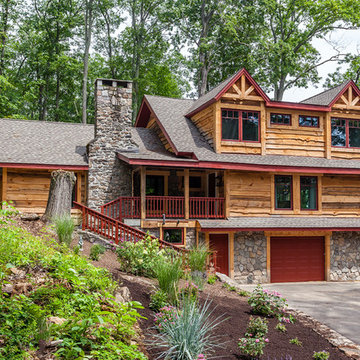
Zweistöckiges Uriges Haus mit Mix-Fassade, bunter Fassadenfarbe, Satteldach und Schindeldach in New York
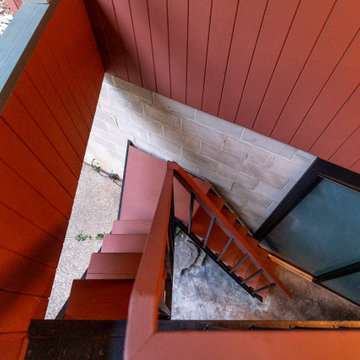
Mittelgroßes Mid-Century Haus mit bunter Fassadenfarbe und Flachdach in Minneapolis
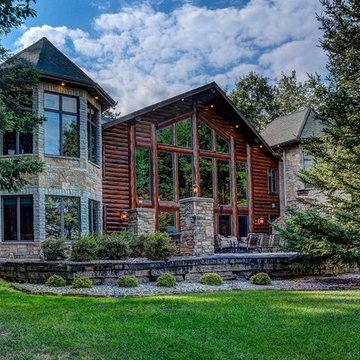
The building stone for the turrets was provided by the Quarry Mill and sourced from Door County, WI.
Zweistöckiges Rustikales Haus mit Mix-Fassade, bunter Fassadenfarbe, Satteldach und Schindeldach in Sonstige
Zweistöckiges Rustikales Haus mit Mix-Fassade, bunter Fassadenfarbe, Satteldach und Schindeldach in Sonstige
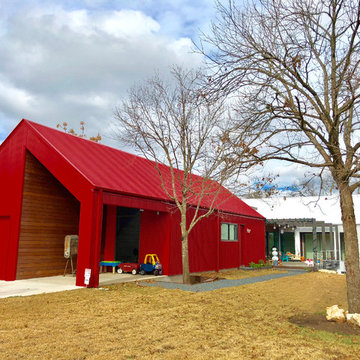
Blue Horse Building + Design // EST. 11 architecture
Großes, Zweistöckiges Modernes Einfamilienhaus mit Metallfassade, bunter Fassadenfarbe, Satteldach und Blechdach in Austin
Großes, Zweistöckiges Modernes Einfamilienhaus mit Metallfassade, bunter Fassadenfarbe, Satteldach und Blechdach in Austin
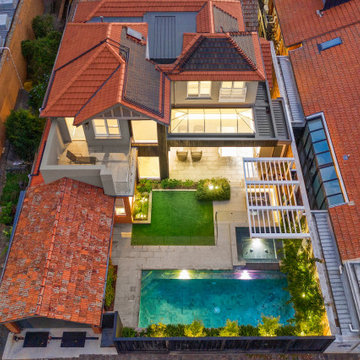
Großes, Zweistöckiges Klassisches Einfamilienhaus mit Backsteinfassade, bunter Fassadenfarbe, Satteldach und Ziegeldach in Melbourne
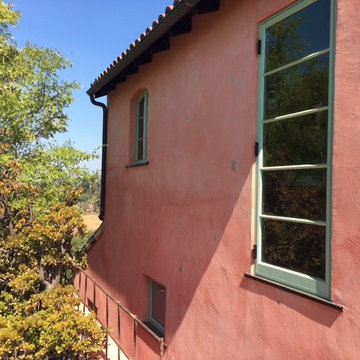
Scott Nelson
Zweistöckiges Mediterranes Einfamilienhaus mit Putzfassade, bunter Fassadenfarbe, Satteldach und Ziegeldach in Los Angeles
Zweistöckiges Mediterranes Einfamilienhaus mit Putzfassade, bunter Fassadenfarbe, Satteldach und Ziegeldach in Los Angeles
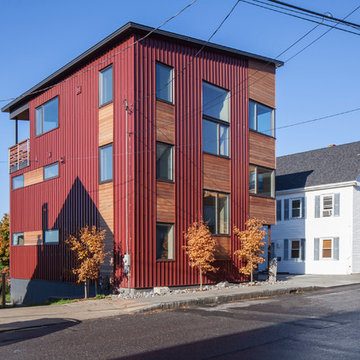
Sandy Agrafiotis
Großes, Dreistöckiges Modernes Einfamilienhaus mit Mix-Fassade, bunter Fassadenfarbe und Pultdach in Portland Maine
Großes, Dreistöckiges Modernes Einfamilienhaus mit Mix-Fassade, bunter Fassadenfarbe und Pultdach in Portland Maine
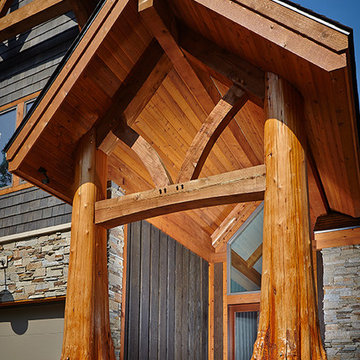
Uriges Einfamilienhaus mit Mix-Fassade, bunter Fassadenfarbe und Schindeldach in Grand Rapids
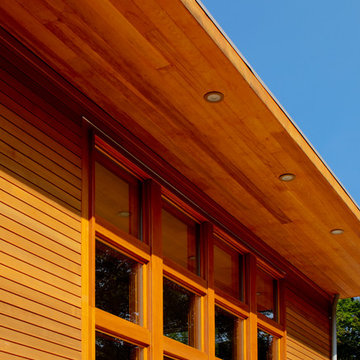
Michael Biondo photographer
Großes, Zweistöckiges Modernes Einfamilienhaus mit Mix-Fassade, bunter Fassadenfarbe, Satteldach und Blechdach in New York
Großes, Zweistöckiges Modernes Einfamilienhaus mit Mix-Fassade, bunter Fassadenfarbe, Satteldach und Blechdach in New York
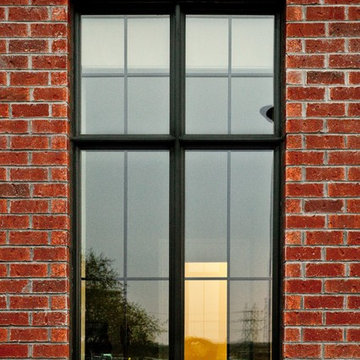
Klassisches Haus mit Backsteinfassade und bunter Fassadenfarbe in Orange County
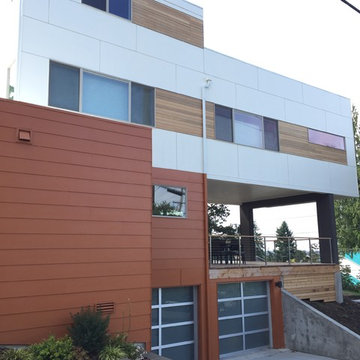
Großes, Dreistöckiges Modernes Haus mit Mix-Fassade, bunter Fassadenfarbe und Flachdach in Seattle
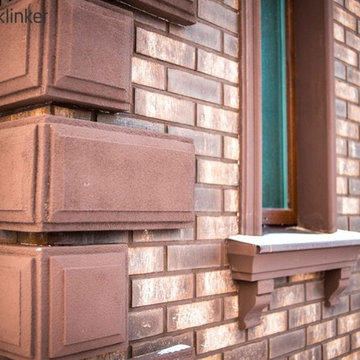
Mittelgroßes, Zweistöckiges Einfamilienhaus mit Backsteinfassade und bunter Fassadenfarbe in Sankt Petersburg
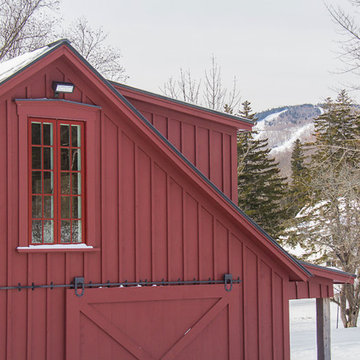
Barn (in distance) by Vermont Barns
Zweistöckiges Landhaus Haus mit bunter Fassadenfarbe, Satteldach und Misch-Dachdeckung in Sonstige
Zweistöckiges Landhaus Haus mit bunter Fassadenfarbe, Satteldach und Misch-Dachdeckung in Sonstige
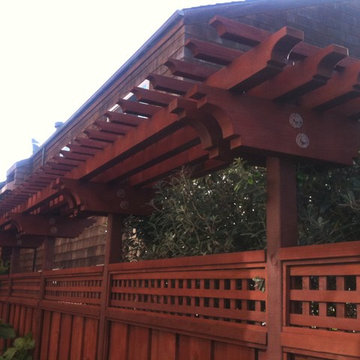
West Cliff Custom Home
Meschi Construction Inc.
James Lloyd Design
Großes, Dreistöckiges Klassisches Einfamilienhaus mit Mix-Fassade, bunter Fassadenfarbe, Walmdach und Schindeldach in San Francisco
Großes, Dreistöckiges Klassisches Einfamilienhaus mit Mix-Fassade, bunter Fassadenfarbe, Walmdach und Schindeldach in San Francisco
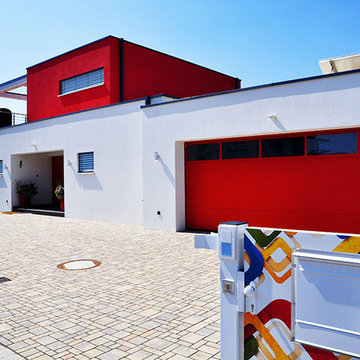
Die moderne Villa überzeugt durch die klare Formensprache der Bauhausarchitektur. Hinter der knalligen Putzfassade verbirgt sich das Ständerwerk aus dem natürlichen Werkstoff Holz.
– © Eigenes Archiv
Architectural Gem of Doylestown, PA>
At the southeast corner of East State Street and South Main Street in Doylestown is Lenape Hall
One of the most distinctive buildings in Doylestown, the building was designed by architects Addison Hutton & Thomas Cernea and dedicated November 17th 1874.
It originally provided Doylestown with a large town hall for public meetings, a concentrated store area and a much-needed indoor market.
In the early 20th century, the Strand Theater showed movies here until the building of the New Strand Theater, in 1925. In effect it was a Victorian shopping mall, which had a strong influence on the town’s commercial identity.
from the doylestown historical society http://www.doylestownhistorical.org/BuildingRecognition/Lenape.htm
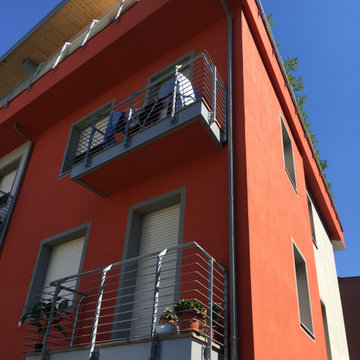
Il nuovo fabbricato presenta un aspetto completamente rinnovato in linea con i canoni contemporanei, offrendo una qualità energetica, impiantistica e ambientale di primo livello.
Rote Häuser mit bunter Fassadenfarbe Ideen und Design
1