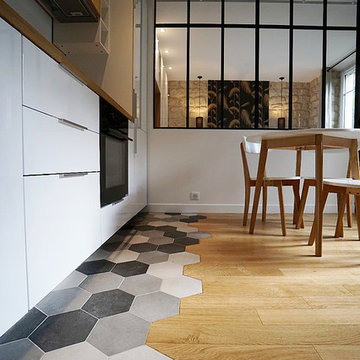Mid-Century Küchen mit brauner Arbeitsplatte Ideen und Design
Suche verfeinern:
Budget
Sortieren nach:Heute beliebt
61 – 80 von 410 Fotos
1 von 3
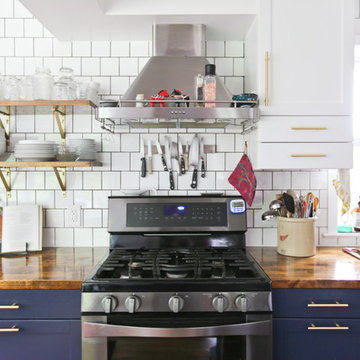
Zweizeilige, Kleine Mid-Century Wohnküche mit Schrankfronten mit vertiefter Füllung, blauen Schränken, Arbeitsplatte aus Holz, Küchenrückwand in Weiß, braunem Holzboden und brauner Arbeitsplatte in Washington, D.C.
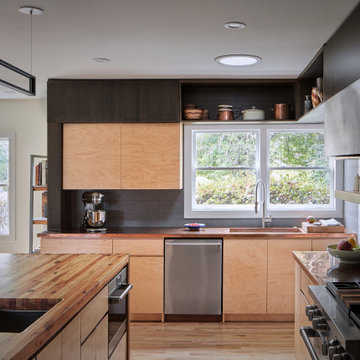
The cleanliness and efficiency of the kitchen uses the most of its space by branching out a variety of six different work spaces. Here is an additional farmhouse sink that's located adjacent to the main kitchen sink.
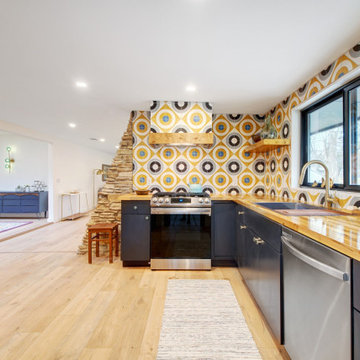
This throwback mid-century modern kitchen is functional and funky. Funktional? We like it.
Große Mid-Century Wohnküche ohne Insel in U-Form mit Waschbecken, flächenbündigen Schrankfronten, schwarzen Schränken, Arbeitsplatte aus Holz, bunter Rückwand, Rückwand aus Zementfliesen, Küchengeräten aus Edelstahl, Laminat, beigem Boden und brauner Arbeitsplatte in Austin
Große Mid-Century Wohnküche ohne Insel in U-Form mit Waschbecken, flächenbündigen Schrankfronten, schwarzen Schränken, Arbeitsplatte aus Holz, bunter Rückwand, Rückwand aus Zementfliesen, Küchengeräten aus Edelstahl, Laminat, beigem Boden und brauner Arbeitsplatte in Austin
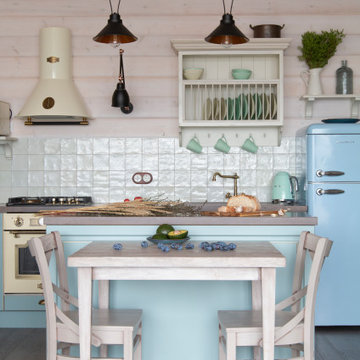
Дом эллинг, на берегу Финского залива. Место отдыха после рыбалки или путешествия на яхте. Вся мебель изготовлена из натуральных материалов, на заказ.
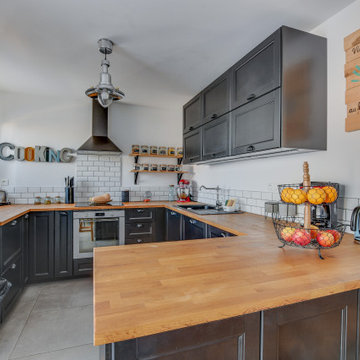
Une jolie vue d'ensemble sur cette cuisine qui se veut rétro avec ses meubles noir, son plan de travail en chêne massif et son carrelage métro. J'ai laissé les murs blancs afin d'apporter de la luminosité et de la pureté !
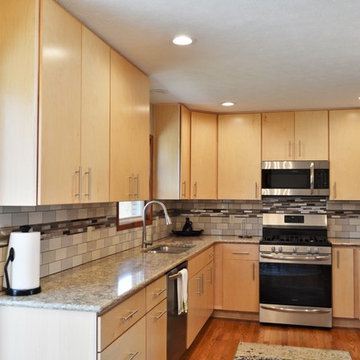
Cabinet Brand: Kountry Wood Product
Wood Species: Maple
Cabinet Finish: Natural
Door Style: Mission Full Overlay
Counter top: Viatera Quartz, Bullnose edge, Sumphony color

Geschlossene, Mittelgroße Retro Küche in U-Form mit Doppelwaschbecken, flächenbündigen Schrankfronten, hellbraunen Holzschränken, Arbeitsplatte aus Holz, Küchenrückwand in Blau, Rückwand aus Porzellanfliesen, weißen Elektrogeräten, Vinylboden, Halbinsel, braunem Boden und brauner Arbeitsplatte in Philadelphia
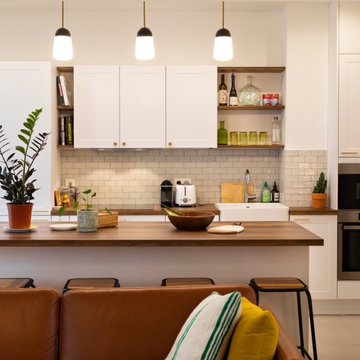
cuisine américaine rétro avec îlots .
Offene, Einzeilige, Mittelgroße Retro Küche mit Waschbecken, profilierten Schrankfronten, weißen Schränken, Arbeitsplatte aus Holz, Küchenrückwand in Weiß, Rückwand aus Metrofliesen, Küchengeräten aus Edelstahl, Keramikboden, Kücheninsel, brauner Arbeitsplatte und beigem Boden in Paris
Offene, Einzeilige, Mittelgroße Retro Küche mit Waschbecken, profilierten Schrankfronten, weißen Schränken, Arbeitsplatte aus Holz, Küchenrückwand in Weiß, Rückwand aus Metrofliesen, Küchengeräten aus Edelstahl, Keramikboden, Kücheninsel, brauner Arbeitsplatte und beigem Boden in Paris

This holistic project involved the design of a completely new space layout, as well as searching for perfect materials, furniture, decorations and tableware to match the already existing elements of the house.
The key challenge concerning this project was to improve the layout, which was not functional and proportional.
Balance on the interior between contemporary and retro was the key to achieve the effect of a coherent and welcoming space.
Passionate about vintage, the client possessed a vast selection of old trinkets and furniture.
The main focus of the project was how to include the sideboard,(from the 1850’s) which belonged to the client’s grandmother, and how to place harmoniously within the aerial space. To create this harmony, the tones represented on the sideboard’s vitrine were used as the colour mood for the house.
The sideboard was placed in the central part of the space in order to be visible from the hall, kitchen, dining room and living room.
The kitchen fittings are aligned with the worktop and top part of the chest of drawers.
Green-grey glazing colour is a common element of all of the living spaces.
In the the living room, the stage feeling is given by it’s main actor, the grand piano and the cabinets of curiosities, which were rearranged around it to create that effect.
A neutral background consisting of the combination of soft walls and
minimalist furniture in order to exhibit retro elements of the interior.
Long live the vintage!
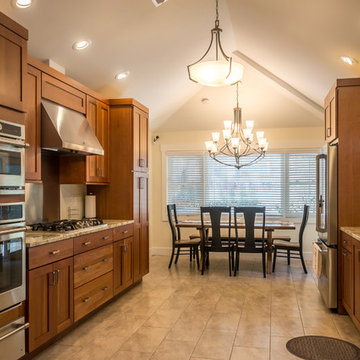
This home sat empty for 15 years, until it became uninhabitable. The new owners inherited it from grandparents, and had us take it down to the foundation, and start from scratch. The spacious-looking interior belies the home’s 800 sq. ft. footprint. With clever straight-through flow, the living room, kitchen, and dining room combine for a relaxed, uncrowded look. A master and second bedroom round out the space. Several clever touches make this a cozy, in-town living space.
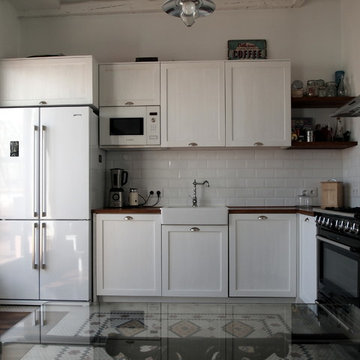
Retro Küche in L-Form mit hellen Holzschränken, Arbeitsplatte aus Holz, dunklem Holzboden, braunem Boden und brauner Arbeitsplatte in Madrid
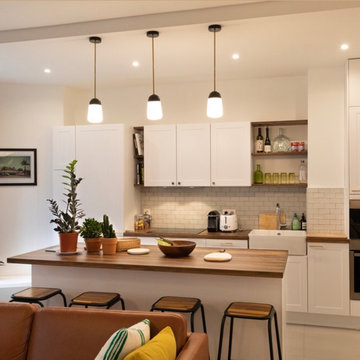
cuisine américaine rétro avec îlots .
Offene, Einzeilige, Mittelgroße Retro Küche mit Waschbecken, profilierten Schrankfronten, weißen Schränken, Arbeitsplatte aus Holz, Küchenrückwand in Weiß, Rückwand aus Metrofliesen, Küchengeräten aus Edelstahl, Keramikboden, Kücheninsel, brauner Arbeitsplatte und beigem Boden in Paris
Offene, Einzeilige, Mittelgroße Retro Küche mit Waschbecken, profilierten Schrankfronten, weißen Schränken, Arbeitsplatte aus Holz, Küchenrückwand in Weiß, Rückwand aus Metrofliesen, Küchengeräten aus Edelstahl, Keramikboden, Kücheninsel, brauner Arbeitsplatte und beigem Boden in Paris
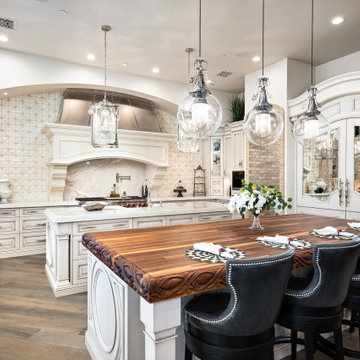
Kitchen with butcher block countertops, double kitchen islands, white cabinets, and pendant lighting.
Geräumige Retro Wohnküche in U-Form mit Landhausspüle, profilierten Schrankfronten, beigen Schränken, Marmor-Arbeitsplatte, braunem Holzboden, zwei Kücheninseln, brauner Arbeitsplatte, Küchenrückwand in Weiß, Rückwand aus Steinfliesen, Küchengeräten aus Edelstahl, braunem Boden und Kassettendecke in Phoenix
Geräumige Retro Wohnküche in U-Form mit Landhausspüle, profilierten Schrankfronten, beigen Schränken, Marmor-Arbeitsplatte, braunem Holzboden, zwei Kücheninseln, brauner Arbeitsplatte, Küchenrückwand in Weiß, Rückwand aus Steinfliesen, Küchengeräten aus Edelstahl, braunem Boden und Kassettendecke in Phoenix
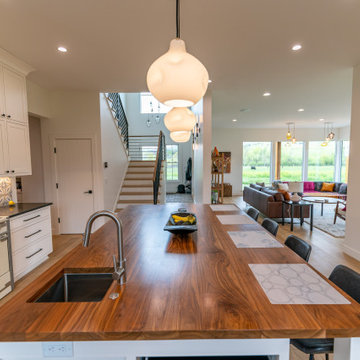
Große Retro Wohnküche in U-Form mit Schrankfronten im Shaker-Stil, weißen Schränken, Arbeitsplatte aus Holz, Kücheninsel und brauner Arbeitsplatte in Sonstige
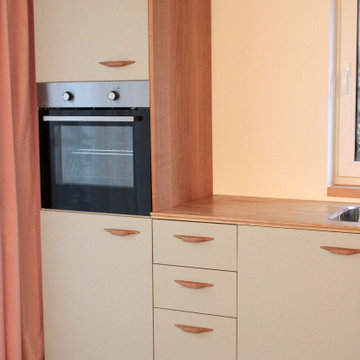
Um Kosten zu sparen, wurden vorgefertigte Unterschränke mit hochwertigen, auf Maß hergestellten, Fronten versehen. Diese bestehen aus Multiplexplatten, welche mit Linolium beklebt wurden. Die Arbeitsplatte besteht aus lackierter Eiche.
Durch die extra hergestellten, elegant geschwungenen Holzgriffe wird der Retro-look noch verstärkt.
Auch die Hängeschränke wurden aus massiver Eiche hergestellt und runden durch ihre hochwertige Verarbeitung das Gesamtbild der Wohnküche ab.
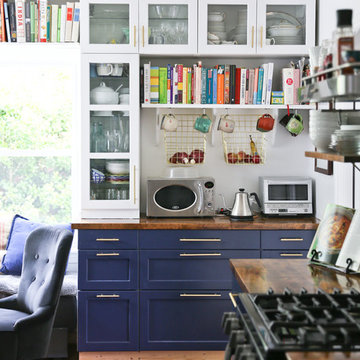
Zweizeilige, Kleine Retro Wohnküche mit Schrankfronten mit vertiefter Füllung, blauen Schränken, Arbeitsplatte aus Holz, Küchenrückwand in Weiß, braunem Holzboden und brauner Arbeitsplatte in Washington, D.C.
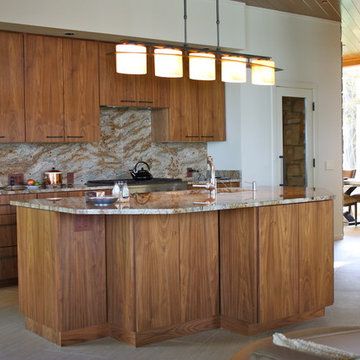
Contemporary waterfront property kitchen
Photo credit: Atelier 11
Offene, Mittelgroße Retro Küche in L-Form mit Unterbauwaschbecken, flächenbündigen Schrankfronten, hellbraunen Holzschränken, Granit-Arbeitsplatte, Küchenrückwand in Braun, Rückwand aus Stein, Küchengeräten aus Edelstahl, Keramikboden, Kücheninsel, beigem Boden und brauner Arbeitsplatte in Sonstige
Offene, Mittelgroße Retro Küche in L-Form mit Unterbauwaschbecken, flächenbündigen Schrankfronten, hellbraunen Holzschränken, Granit-Arbeitsplatte, Küchenrückwand in Braun, Rückwand aus Stein, Küchengeräten aus Edelstahl, Keramikboden, Kücheninsel, beigem Boden und brauner Arbeitsplatte in Sonstige
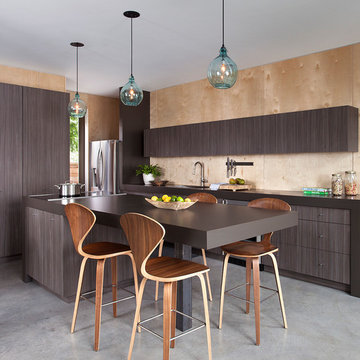
Photo: Ryann Ford Photography
Mid-Century Küche mit flächenbündigen Schrankfronten, braunen Schränken, Betonboden, Kücheninsel, grauem Boden und brauner Arbeitsplatte in Austin
Mid-Century Küche mit flächenbündigen Schrankfronten, braunen Schränken, Betonboden, Kücheninsel, grauem Boden und brauner Arbeitsplatte in Austin
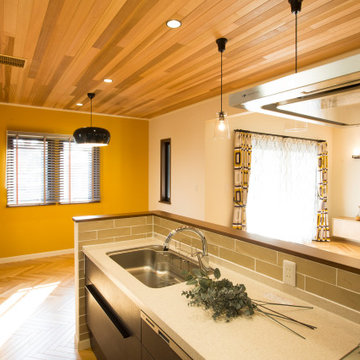
Offene, Einzeilige Mid-Century Küche mit Unterbauwaschbecken, Kassettenfronten, Mineralwerkstoff-Arbeitsplatte, braunem Holzboden, Kücheninsel, brauner Arbeitsplatte, braunem Boden, Holzdecke, grauen Schränken, Küchenrückwand in Beige und Rückwand aus Porzellanfliesen in Sonstige
Mid-Century Küchen mit brauner Arbeitsplatte Ideen und Design
4
