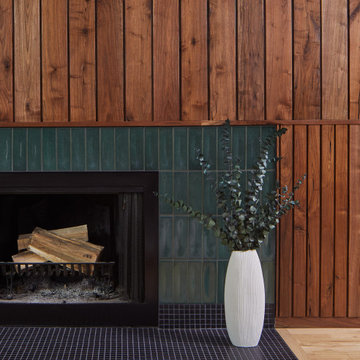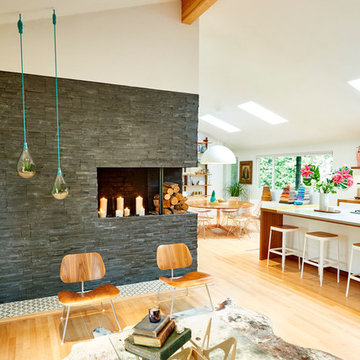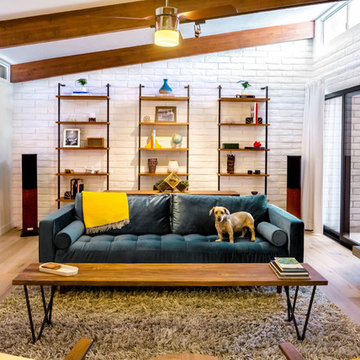Mid-Century Wohnzimmer mit Kaminumrandungen Ideen und Design
Suche verfeinern:
Budget
Sortieren nach:Heute beliebt
1 – 20 von 6.397 Fotos
1 von 3

Our remodeled 1994 Deck House was a stunning hit with our clients. All original moulding, trim, truss systems, exposed posts and beams and mahogany windows were kept in tact and refinished as requested. All wood ceilings in each room were painted white to brighten and lift the interiors. This is the view looking from the living room toward the kitchen. Our mid-century design is timeless and remains true to the modernism movement.

Kleines, Repräsentatives, Fernseherloses, Abgetrenntes Mid-Century Wohnzimmer mit weißer Wandfarbe, hellem Holzboden, Kamin, Kaminumrandung aus Backstein und braunem Boden in Minneapolis

The cozy Mid Century Modern family room features an original stacked stone fireplace and exposed ceiling beams. The bright and open space provides the perfect entertaining area for friends and family. A glimpse into the adjacent kitchen reveals walnut barstools and a striking mix of kitchen cabinet colors in deep blue and walnut.

Mid-Century Modern Living Room- white brick fireplace, paneled ceiling, spotlights, blue accents, sliding glass door, wood floor
Mittelgroßes, Offenes Retro Wohnzimmer mit weißer Wandfarbe, dunklem Holzboden, Kaminumrandung aus Backstein, braunem Boden und Kamin in Kolumbus
Mittelgroßes, Offenes Retro Wohnzimmer mit weißer Wandfarbe, dunklem Holzboden, Kaminumrandung aus Backstein, braunem Boden und Kamin in Kolumbus

Lotfi Dakhli
Mittelgroßes, Offenes Retro Wohnzimmer mit bunten Wänden, braunem Holzboden, Kaminumrandung aus Backstein und braunem Boden in Lyon
Mittelgroßes, Offenes Retro Wohnzimmer mit bunten Wänden, braunem Holzboden, Kaminumrandung aus Backstein und braunem Boden in Lyon

Living room opens out to front deck.
Scott Hargis Photography.
Großes, Offenes Mid-Century Wohnzimmer mit weißer Wandfarbe, hellem Holzboden, Kamin, gefliester Kaminumrandung und TV-Wand in San Francisco
Großes, Offenes Mid-Century Wohnzimmer mit weißer Wandfarbe, hellem Holzboden, Kamin, gefliester Kaminumrandung und TV-Wand in San Francisco

Our goal was to create an elegant current space that fit naturally into the architecture, utilizing tailored furniture and subtle tones and textures. We wanted to make the space feel lighter, open, and spacious both for entertaining and daily life. The fireplace received a face lift with a bright white paint job and a black honed slab hearth. We thoughtfully incorporated durable fabrics and materials as our client's home life includes dogs and children.

Custom built-ins designed to hold a record collection and library of books. The fireplace got a facelift with a fresh mantle and tile surround.
Große, Offene Mid-Century Bibliothek mit weißer Wandfarbe, Porzellan-Bodenfliesen, Kamin, gefliester Kaminumrandung, TV-Wand und schwarzem Boden in Washington, D.C.
Große, Offene Mid-Century Bibliothek mit weißer Wandfarbe, Porzellan-Bodenfliesen, Kamin, gefliester Kaminumrandung, TV-Wand und schwarzem Boden in Washington, D.C.

Art deco is introduced in the mirrored coffee table, low back sofa in emerald green velvet and the Greek key area rug. This room delights the eye in its use of color that is at once restrained and impactful.

Our Indianapolis design studio designed a gut renovation of this home which opened up the floorplan and radically changed the functioning of the footprint. It features an array of patterned wallpaper, tiles, and floors complemented with a fresh palette, and statement lights.
Photographer - Sarah Shields
---
Project completed by Wendy Langston's Everything Home interior design firm, which serves Carmel, Zionsville, Fishers, Westfield, Noblesville, and Indianapolis.
For more about Everything Home, click here: https://everythinghomedesigns.com/
To learn more about this project, click here:
https://everythinghomedesigns.com/portfolio/country-estate-transformation/

Lato Signature from the Modin Rigid LVP Collection - Crisp tones of maple and birch. The enhanced bevels accentuate the long length of the planks.
Mittelgroßes, Offenes Mid-Century Wohnzimmer mit grauer Wandfarbe, Vinylboden, Kamin, Kaminumrandung aus Backstein und gelbem Boden in San Francisco
Mittelgroßes, Offenes Mid-Century Wohnzimmer mit grauer Wandfarbe, Vinylboden, Kamin, Kaminumrandung aus Backstein und gelbem Boden in San Francisco

Mittelgroße, Fernseherlose, Offene Retro Bibliothek mit weißer Wandfarbe, Korkboden, Kamin, Kaminumrandung aus Backstein, braunem Boden und Holzdielendecke in Austin

We designed and renovated a Mid-Century Modern home into an ADA compliant home with an open floor plan and updated feel. We incorporated many of the homes original details while modernizing them. We converted the existing two car garage into a master suite and walk in closet, designing a master bathroom with an ADA vanity and curb-less shower. We redesigned the existing living room fireplace creating an artistic focal point in the room. The project came with its share of challenges which we were able to creatively solve, resulting in what our homeowners feel is their first and forever home.
This beautiful home won three design awards:
• Pro Remodeler Design Award – 2019 Platinum Award for Universal/Better Living Design
• Chrysalis Award – 2019 Regional Award for Residential Universal Design
• Qualified Remodeler Master Design Awards – 2019 Bronze Award for Universal Design

Mid-Century Wohnzimmer mit hellem Holzboden, Kamin und gefliester Kaminumrandung in Washington, D.C.

At our San Salvador project, we did a complete kitchen remodel, redesigned the fireplace in the living room and installed all new porcelain wood-looking tile throughout.
Before the kitchen was outdated, very dark and closed in with a soffit lid and old wood cabinetry. The fireplace wall was original to the home and needed to be redesigned to match the new modern style. We continued the porcelain tile from an earlier phase to go into the newly remodeled areas. We completely removed the lid above the kitchen, creating a much more open and inviting space. Then we opened up the pantry wall that previously closed in the kitchen, allowing a new view and creating a modern bar area.
The young family wanted to brighten up the space with modern selections, finishes and accessories. Our clients selected white textured laminate cabinetry for the kitchen with marble-looking quartz countertops and waterfall edges for the island with mid-century modern barstools. For the backsplash, our clients decided to do something more personalized by adding white marble porcelain tile, installed in a herringbone pattern. In the living room, for the new fireplace design we moved the TV above the firebox for better viewing and brought it all the way up to the ceiling. We added a neutral stone-looking porcelain tile and floating shelves on each side to complete the modern style of the home.
Our clients did a great job furnishing and decorating their house, it almost felt like it was staged which we always appreciate and love.

Transfer from Chicago to San Francisco. We did his home in Chicago. Which incidentally appeared on the cover of Chicago Home Interiors. The client is a google executive transplanted. The home is roughly 1500 sq. ft and sits right in the middle of the Castro District. Art deco and arts and craft detailing. The client opted to go with color, and they drove the color scheme. The living room was awkward with only one plain wall. It needed to accommodate entertaining, audio and video use, and be a workspace. Additionally, the client wanted the room to transition easily weather it was just him and his partner or many guests. We opted to do central furniture arrangements. Therefore, we took advantage of the fireplace, large window focal point and added a media wall as a third focal point. Dining is a large square table with two large buffets. The unique feature is a ceiling mural. The color scheme is moody browns greens and purples.

Großes, Fernseherloses, Offenes Retro Wohnzimmer mit weißer Wandfarbe, hellem Holzboden, Kamin, Kaminumrandung aus Stein und beigem Boden in Portland

Offene Retro Bibliothek mit weißer Wandfarbe, hellem Holzboden, Kamin, Kaminumrandung aus Beton und Multimediawand in San Francisco

A retro midcentury modern bachelor pad designed for a commercial airline pilot.
Image: Agnes Art & Photo
Mittelgroßes, Abgetrenntes Retro Wohnzimmer mit weißer Wandfarbe, hellem Holzboden, Kamin, Kaminumrandung aus Backstein und braunem Boden in Phoenix
Mittelgroßes, Abgetrenntes Retro Wohnzimmer mit weißer Wandfarbe, hellem Holzboden, Kamin, Kaminumrandung aus Backstein und braunem Boden in Phoenix

Open Concept living room with original fireplace and tongue and groove ceilings. New Epoxy floors.
Offenes Mid-Century Wohnzimmer mit weißer Wandfarbe, Kamin, Kaminumrandung aus Backstein, TV-Wand und grauem Boden in Sonstige
Offenes Mid-Century Wohnzimmer mit weißer Wandfarbe, Kamin, Kaminumrandung aus Backstein, TV-Wand und grauem Boden in Sonstige
Mid-Century Wohnzimmer mit Kaminumrandungen Ideen und Design
1