Mittelgroße Badezimmer mit Schrankfronten mit vertiefter Füllung Ideen und Design
Suche verfeinern:
Budget
Sortieren nach:Heute beliebt
121 – 140 von 35.737 Fotos
1 von 3

Mittelgroßes Klassisches Badezimmer En Suite mit Schrankfronten mit vertiefter Füllung, weißen Schränken, Einbaubadewanne, weißen Fliesen, beiger Wandfarbe, dunklem Holzboden, Marmorfliesen, Unterbauwaschbecken, Marmor-Waschbecken/Waschtisch und braunem Boden in Salt Lake City
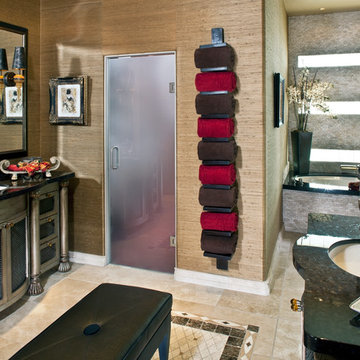
This ensuite master bathroom rebuild and remodel offers both masculine and feminine touches. The heavy custom cabinetry and strong, dark accent colors artfully blend with the ornate silver leaf design and custom tilework to create a luxurious but comfortable master bath remodel.
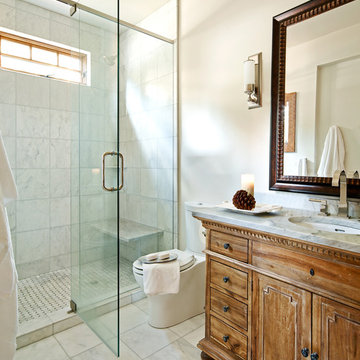
Mittelgroßes Uriges Duschbad mit Unterbauwaschbecken, Schrankfronten mit vertiefter Füllung, Duschnische, weißen Fliesen, hellbraunen Holzschränken, Toilette mit Aufsatzspülkasten, Marmorfliesen, weißer Wandfarbe, Marmorboden, Marmor-Waschbecken/Waschtisch, weißem Boden und Falttür-Duschabtrennung in Sonstige
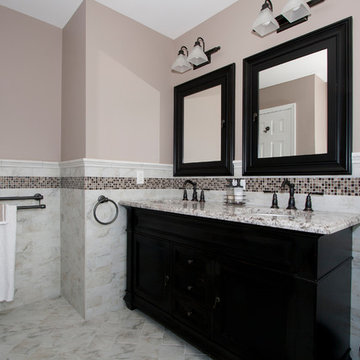
Mittelgroßes Klassisches Duschbad mit Schrankfronten mit vertiefter Füllung, schwarzen Schränken, Eckdusche, Toilette mit Aufsatzspülkasten, beigen Fliesen, braunen Fliesen, grauen Fliesen, Porzellanfliesen, bunten Wänden, Porzellan-Bodenfliesen, Unterbauwaschbecken und Granit-Waschbecken/Waschtisch in Newark
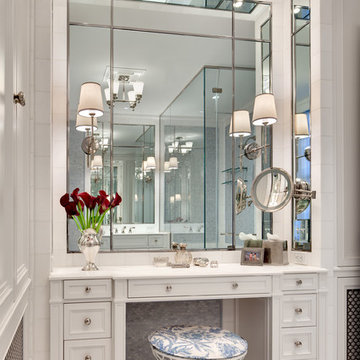
This alcove in the Master Bathroom is inset with nickel edged mirrors and integrated lighting and make-up mirror. Chris Cooper photographer.
Mittelgroßes Klassisches Badezimmer En Suite mit Unterbauwaschbecken, weißen Schränken, Marmor-Waschbecken/Waschtisch, Duschnische, Wandtoilette mit Spülkasten, blauen Fliesen, Mosaikfliesen, weißer Wandfarbe, Marmorboden und Schrankfronten mit vertiefter Füllung in New York
Mittelgroßes Klassisches Badezimmer En Suite mit Unterbauwaschbecken, weißen Schränken, Marmor-Waschbecken/Waschtisch, Duschnische, Wandtoilette mit Spülkasten, blauen Fliesen, Mosaikfliesen, weißer Wandfarbe, Marmorboden und Schrankfronten mit vertiefter Füllung in New York
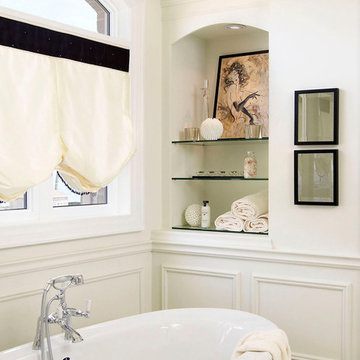
Mittelgroßes Klassisches Badezimmer En Suite mit Mosaikfliesen, Schrankfronten mit vertiefter Füllung, weißen Schränken, freistehender Badewanne, weißer Wandfarbe, Keramikboden, Unterbauwaschbecken und Quarzwerkstein-Waschtisch in Toronto

http://www.whistlephotography.com/
Mittelgroßes Modernes Kinderbad mit Metrofliesen, Schrankfronten mit vertiefter Füllung, weißen Schränken, Wandtoilette mit Spülkasten, weißen Fliesen, grauer Wandfarbe, Unterbauwaschbecken, Marmor-Waschbecken/Waschtisch und Mosaik-Bodenfliesen in San Francisco
Mittelgroßes Modernes Kinderbad mit Metrofliesen, Schrankfronten mit vertiefter Füllung, weißen Schränken, Wandtoilette mit Spülkasten, weißen Fliesen, grauer Wandfarbe, Unterbauwaschbecken, Marmor-Waschbecken/Waschtisch und Mosaik-Bodenfliesen in San Francisco
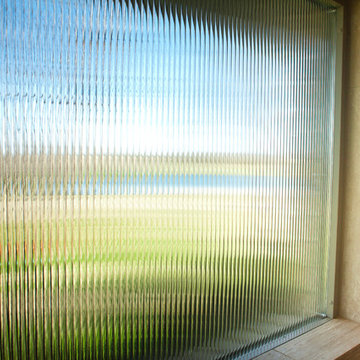
Mittelgroßes Modernes Duschbad mit Schrankfronten mit vertiefter Füllung, dunklen Holzschränken, Duschnische, beigen Fliesen, Zementfliesen, weißer Wandfarbe, Travertin, Unterbauwaschbecken, beigem Boden und offener Dusche in Dallas
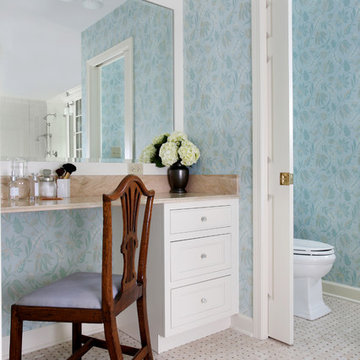
This bathroom was part of a master suite addition for a homeowner in the Chicago area. It was created by Award WInning Normandy Designer Vince Weber, who did a fantastic job with keeping with the original style of this traditional home.

Double sinks sit on white vanity's upon white Siberian tiled floors. Millwork was designed to act as a storage solution and room divider. Photography by Vicky Tan

Mittelgroßes Modernes Badezimmer En Suite mit Schrankfronten mit vertiefter Füllung, hellen Holzschränken, Einbaubadewanne, offener Dusche, Wandtoilette, grauen Fliesen, Mosaikfliesen, weißer Wandfarbe, Keramikboden, Wandwaschbecken, Waschtisch aus Holz, grauem Boden, offener Dusche, brauner Waschtischplatte, Einzelwaschbecken, schwebendem Waschtisch, Holzdielendecke und vertäfelten Wänden in Brisbane
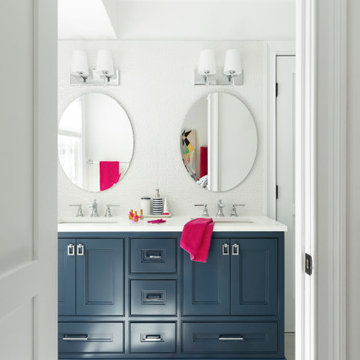
A Jack and Jill bathroom made to grow up with, this bright bathroom features a custom navy vanity, white Porcelanosa tile, Feiss vanity lights and Kohler chrome hardware.

Tall board and batten wainscoting is used to wrap this ensuite bath. An antique dresser was converted into a sink.
Mittelgroßes Klassisches Badezimmer En Suite mit Marmorboden, Einbauwaschbecken, Marmor-Waschbecken/Waschtisch, grauem Boden, weißer Waschtischplatte, dunklen Holzschränken, lila Wandfarbe und Schrankfronten mit vertiefter Füllung in Nashville
Mittelgroßes Klassisches Badezimmer En Suite mit Marmorboden, Einbauwaschbecken, Marmor-Waschbecken/Waschtisch, grauem Boden, weißer Waschtischplatte, dunklen Holzschränken, lila Wandfarbe und Schrankfronten mit vertiefter Füllung in Nashville
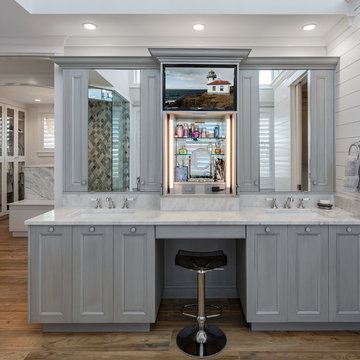
Mittelgroßes Maritimes Badezimmer En Suite mit Schrankfronten mit vertiefter Füllung, grauen Schränken, weißer Wandfarbe, braunem Holzboden, Unterbauwaschbecken, Granit-Waschbecken/Waschtisch und weißer Waschtischplatte in Tampa
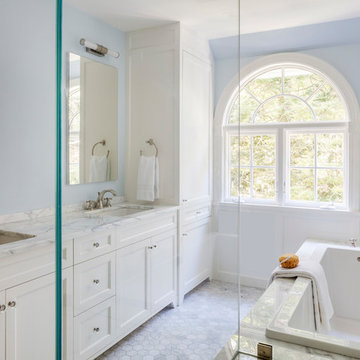
TEAM
Architect: LDa Architecture & Interiors
Builder: Old Grove Partners, LLC.
Landscape Architect: LeBlanc Jones Landscape Architects
Photographer: Greg Premru Photography

Master bathroom design & build in Houston Texas. This master bathroom was custom designed specifically for our client. She wanted a luxurious bathroom with lots of detail, down to the last finish. Our original design had satin brass sink and shower fixtures. The client loved the satin brass plumbing fixtures, but was a bit apprehensive going with the satin brass plumbing fixtures. Feeling it would lock her down for a long commitment. So we worked a design out that allowed us to mix metal finishes. This way our client could have the satin brass look without the commitment of the plumbing fixtures. We started mixing metals by presenting a chandelier made by Curry & Company, the "Zenda Orb Chandelier" that has a mix of silver and gold. From there we added the satin brass, large round bar pulls, by "Lewis Dolin" and the satin brass door knobs from Emtek. We also suspended a gold mirror in the window of the makeup station. We used a waterjet marble from Tilebar, called "Abernethy Marble." The cobalt blue interior doors leading into the Master Bath set the gold fixtures just right.

Normandy Designer Vince Weber was able to maximize the potential of the space by creating a corner walk in shower and angled tub with tub deck in this master suite. He was able to create the spa like aesthetic these homeowners had hoped for and a calming retreat, while keeping with the style of the home as well.
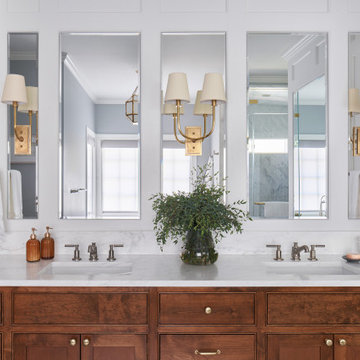
Mittelgroßes Klassisches Badezimmer En Suite mit Schrankfronten mit vertiefter Füllung, Unterbauwaschbecken, Doppelwaschbecken und eingebautem Waschtisch in Austin

Transitional bathroom vanity with polished grey quartz countertop, dark blue cabinets with black hardware, Moen Doux faucets in black, Ann Sacks Savoy backsplash tile in cottonwood, 8"x8" patterned tile floor, and chic oval black framed mirrors by Paris Mirrors. Rain-textured glass shower wall, and a deep tray ceiling with a skylight.

This Master Bathroom was outdated in appearance and although the size of the room was sufficient, the space felt crowded. The toilet location was undesirable, the shower was cramped and the bathroom floor was cold to stand on. The client wanted a new configuration that would eliminate the corner tub, but still have a bathtub in the room, plus a larger shower and more privacy to the toilet area. The 1980’s look needed to be replaced with a clean, contemporary look.
A new room layout created a more functional space. A separated space was achieved for the toilet by relocating it and adding a cabinet and custom hanging pipe shelf above for privacy.
By adding a double sink vanity, we gained valuable floor space to still have a soaking tub and larger shower. In-floor heat keeps the room cozy and warm all year long. The entry door was replaced with a pocket door to keep the area in front of the vanity unobstructed. The cabinet next to the toilet has sliding doors and adds storage for towels and toiletries and the vanity has a pull-out hair station. Rich, walnut cabinetry is accented nicely with the soft, blue/green color palette of the tiles and wall color. New window shades that can be lifted from the bottom or top are ideal if they want full light or an unobstructed view, while maintaining privacy. Handcrafted swirl pendants illuminate the vanity and are made from 100% recycled glass.
Mittelgroße Badezimmer mit Schrankfronten mit vertiefter Füllung Ideen und Design
7