Mittelgroße Bibliotheken Ideen und Design
Suche verfeinern:
Budget
Sortieren nach:Heute beliebt
1 – 20 von 18.594 Fotos
1 von 3

Mittelgroße, Abgetrennte Klassische Bibliothek mit grauer Wandfarbe und dunklem Holzboden in St. Louis

This room was redesigned to accommodate the latest in audio/visual technology. The exposed brick fireplace was clad with wood paneling, sconces were added and the hearth covered with marble.
photo by Anne Gummerson

Mittelgroße, Abgetrennte Klassische Bibliothek mit beiger Wandfarbe, Teppichboden und beigem Boden in Los Angeles

Mittelgroße, Abgetrennte Klassische Bibliothek ohne Kamin mit schwarzer Wandfarbe, braunem Holzboden, TV-Wand, braunem Boden und vertäfelten Wänden in Detroit

Mittelgroße, Abgetrennte Klassische Bibliothek mit weißer Wandfarbe, TV-Wand, grauem Boden, Porzellan-Bodenfliesen, Gaskamin und Kaminumrandung aus Stein in San Diego

Photo by: Joshua Caldwell
Mittelgroße, Abgetrennte Klassische Bibliothek ohne Kamin mit braunem Holzboden und braunem Boden in Salt Lake City
Mittelgroße, Abgetrennte Klassische Bibliothek ohne Kamin mit braunem Holzboden und braunem Boden in Salt Lake City
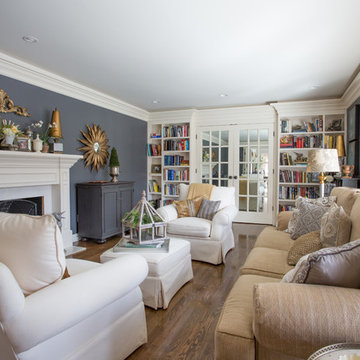
Dan Bernskoetter Photography
Fernseherlose, Mittelgroße, Abgetrennte Klassische Bibliothek mit blauer Wandfarbe, Kamin, braunem Holzboden, Kaminumrandung aus Stein und braunem Boden in Sonstige
Fernseherlose, Mittelgroße, Abgetrennte Klassische Bibliothek mit blauer Wandfarbe, Kamin, braunem Holzboden, Kaminumrandung aus Stein und braunem Boden in Sonstige
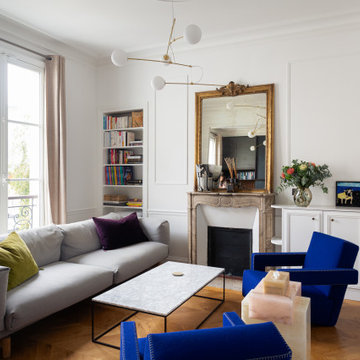
Le salon se pare de rangements discrets et élégants. On retrouve des moulures sur les portes dans la continuité des décors muraux.
Mittelgroßes, Fernseherloses, Offenes Modernes Wohnzimmer mit weißer Wandfarbe, braunem Holzboden, Kamin, Kaminumrandung aus Stein, Holzdecke und vertäfelten Wänden in Paris
Mittelgroßes, Fernseherloses, Offenes Modernes Wohnzimmer mit weißer Wandfarbe, braunem Holzboden, Kamin, Kaminumrandung aus Stein, Holzdecke und vertäfelten Wänden in Paris
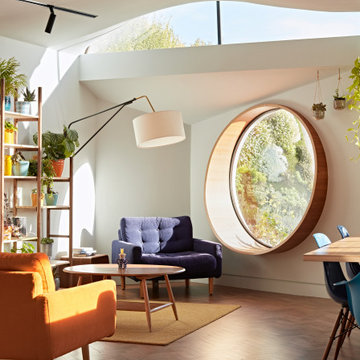
Reading corner with round feature window and Ercol coffee table
Mittelgroße, Offene Mid-Century Bibliothek mit weißer Wandfarbe, dunklem Holzboden, braunem Boden und gewölbter Decke in Sussex
Mittelgroße, Offene Mid-Century Bibliothek mit weißer Wandfarbe, dunklem Holzboden, braunem Boden und gewölbter Decke in Sussex
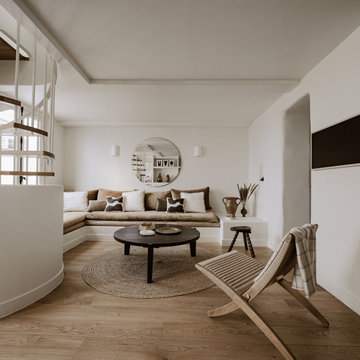
Salon avec banquette maconnée
Mittelgroße, Offene Mediterrane Bibliothek mit weißer Wandfarbe, hellem Holzboden, Kamin, verputzter Kaminumrandung und TV-Wand in Paris
Mittelgroße, Offene Mediterrane Bibliothek mit weißer Wandfarbe, hellem Holzboden, Kamin, verputzter Kaminumrandung und TV-Wand in Paris
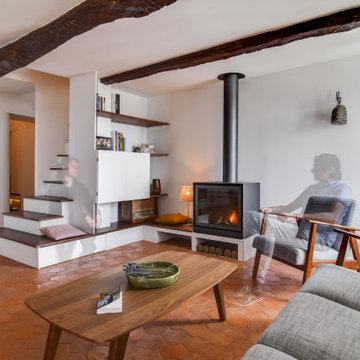
Mittelgroße, Offene Landhaus Bibliothek mit weißer Wandfarbe, Terrakottaboden, Kaminofen, verstecktem TV, orangem Boden und freigelegten Dachbalken in Paris
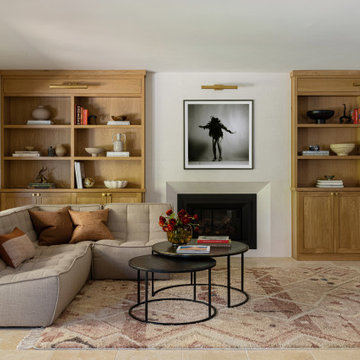
Mittelgroße, Offene Landhaus Bibliothek mit Travertin, Kamin und verputzter Kaminumrandung in San Francisco
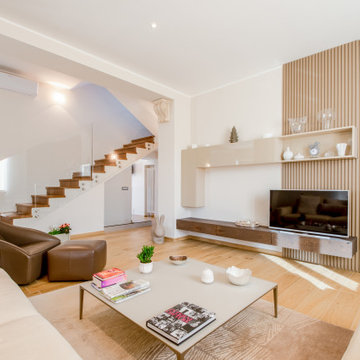
Mittelgroße, Offene Moderne Bibliothek mit Keramikboden, Kaminofen, gefliester Kaminumrandung, freistehendem TV, beigem Boden, eingelassener Decke und vertäfelten Wänden in Mailand
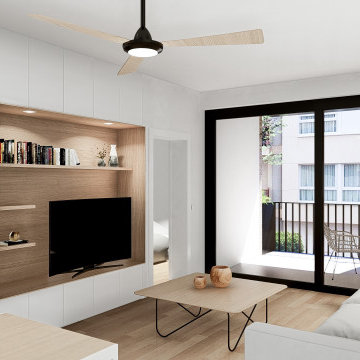
Mittelgroße, Offene Moderne Bibliothek mit weißer Wandfarbe, hellem Holzboden, freistehendem TV und beigem Boden in Sonstige

This cozy gathering space in the heart of Davis, CA takes cues from traditional millwork concepts done in a contemporary way.
Accented with light taupe, the grid panel design on the walls adds dimension to the otherwise flat surfaces. A brighter white above celebrates the room’s high ceilings, offering a sense of expanded vertical space and deeper relaxation.
Along the adjacent wall, bench seating wraps around to the front entry, where drawers provide shoe-storage by the front door. A built-in bookcase complements the overall design. A sectional with chaise hides a sleeper sofa. Multiple tables of different sizes and shapes support a variety of activities, whether catching up over coffee, playing a game of chess, or simply enjoying a good book by the fire. Custom drapery wraps around the room, and the curtains between the living room and dining room can be closed for privacy. Petite framed arm-chairs visually divide the living room from the dining room.
In the dining room, a similar arch can be found to the one in the kitchen. A built-in buffet and china cabinet have been finished in a combination of walnut and anegre woods, enriching the space with earthly color. Inspired by the client’s artwork, vibrant hues of teal, emerald, and cobalt were selected for the accessories, uniting the entire gathering space.

"Ajouter sa touche personnelle à un achat refait à neuf
Notre cliente a acheté ce charmant appartement dans le centre de Paris. Ce dernier avait déjà été refait à neuf. Néanmoins, elle souhaitait le rendre plus à son goût en retravaillant le salon, la chambre et la salle de bain.
Pour le salon, nous avons repeint les murs en bleu donnant ainsi à la fois une dynamique et une profondeur à la pièce. Une ancien alcôve a été transformée en une bibliothèque sur-mesure en MDF. Élégante et fonctionnelle, elle met en valeur la cheminée d’époque qui se trouve à ses côtés.
La salle de bain a été repensée pour être plus éclairée et féminine. Les carreaux blancs ou aux couleurs claires contrastent avec les murs bleus et le meuble vert en MDF sur-mesure.
La chambre s’incarne désormais à travers la douceur des murs off-white où vient s’entremêler une harmonieuse jungle urbaine avec ce papier peint Nobilis. "

créer un dialogue entre intériorité et habitat.
Ici le choix des couleurs est en lien avec l'histoire du lieu: une colline couverte de vignes qui aurait servi de cadre aux Rêveries d’un promeneur solitaire de Jean-Jacques Rousseau. Je mets toujours un point d’honneur à m’inscrire dans l’histoire du lieu en travaillant avec des matériaux authentiques, quelles que soient la nature et la taille du projet, privilégiant ainsi la convivialité et l’esthétisme.

Old World European, Country Cottage. Three separate cottages make up this secluded village over looking a private lake in an old German, English, and French stone villa style. Hand scraped arched trusses, wide width random walnut plank flooring, distressed dark stained raised panel cabinetry, and hand carved moldings make these traditional farmhouse cottage buildings look like they have been here for 100s of years. Newly built of old materials, and old traditional building methods, including arched planked doors, leathered stone counter tops, stone entry, wrought iron straps, and metal beam straps. The Lake House is the first, a Tudor style cottage with a slate roof, 2 bedrooms, view filled living room open to the dining area, all overlooking the lake. The Carriage Home fills in when the kids come home to visit, and holds the garage for the whole idyllic village. This cottage features 2 bedrooms with on suite baths, a large open kitchen, and an warm, comfortable and inviting great room. All overlooking the lake. The third structure is the Wheel House, running a real wonderful old water wheel, and features a private suite upstairs, and a work space downstairs. All homes are slightly different in materials and color, including a few with old terra cotta roofing. Project Location: Ojai, California. Project designed by Maraya Interior Design. From their beautiful resort town of Ojai, they serve clients in Montecito, Hope Ranch, Malibu and Calabasas, across the tri-county area of Santa Barbara, Ventura and Los Angeles, south to Hidden Hills.

We refaced the old plain brick with a German Smear treatment and replace an old wood stove with a new one.
Mittelgroße, Abgetrennte Country Bibliothek mit beiger Wandfarbe, hellem Holzboden, Kaminofen, Kaminumrandung aus Backstein, Multimediawand, braunem Boden und Holzdielendecke in New York
Mittelgroße, Abgetrennte Country Bibliothek mit beiger Wandfarbe, hellem Holzboden, Kaminofen, Kaminumrandung aus Backstein, Multimediawand, braunem Boden und Holzdielendecke in New York

Mittelgroße, Abgetrennte Klassische Bibliothek ohne Kamin mit grüner Wandfarbe, Laminat, TV-Wand und beigem Boden in Sankt Petersburg
Mittelgroße Bibliotheken Ideen und Design
1