Mittelgroße Gästetoilette mit Granit-Waschbecken/Waschtisch Ideen und Design
Suche verfeinern:
Budget
Sortieren nach:Heute beliebt
101 – 120 von 1.249 Fotos
1 von 3

Dan Piassick Photography
Mittelgroße Moderne Gästetoilette mit Aufsatzwaschbecken, verzierten Schränken, braunen Fliesen, Mosaikfliesen, Granit-Waschbecken/Waschtisch, Travertin, dunklen Holzschränken und brauner Waschtischplatte in Dallas
Mittelgroße Moderne Gästetoilette mit Aufsatzwaschbecken, verzierten Schränken, braunen Fliesen, Mosaikfliesen, Granit-Waschbecken/Waschtisch, Travertin, dunklen Holzschränken und brauner Waschtischplatte in Dallas
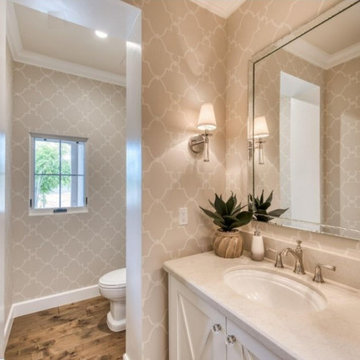
Mittelgroße Mediterrane Gästetoilette mit profilierten Schrankfronten, weißen Schränken, beiger Wandfarbe, braunem Holzboden, Unterbauwaschbecken, Granit-Waschbecken/Waschtisch, braunem Boden, weißer Waschtischplatte, eingebautem Waschtisch und Tapetenwänden in Phoenix
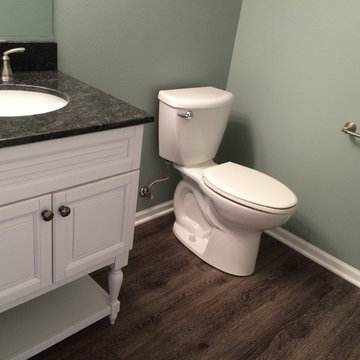
Mittelgroße Klassische Gästetoilette mit profilierten Schrankfronten, weißen Schränken, Wandtoilette mit Spülkasten, grüner Wandfarbe, dunklem Holzboden, Unterbauwaschbecken, Granit-Waschbecken/Waschtisch und schwarzer Waschtischplatte in Sonstige
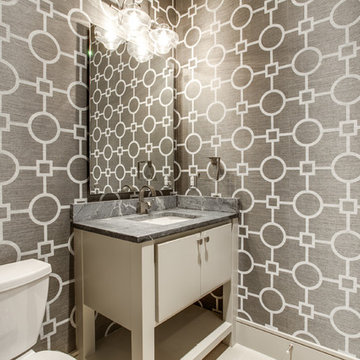
This adorable powder bath is adorned with a beautiful grasscloth wallpaper and each little detail of the vanity brings happiness to this space.
Mittelgroße Moderne Gästetoilette mit flächenbündigen Schrankfronten, beigen Schränken, Toilette mit Aufsatzspülkasten, Keramikboden, Einbauwaschbecken und Granit-Waschbecken/Waschtisch in Dallas
Mittelgroße Moderne Gästetoilette mit flächenbündigen Schrankfronten, beigen Schränken, Toilette mit Aufsatzspülkasten, Keramikboden, Einbauwaschbecken und Granit-Waschbecken/Waschtisch in Dallas
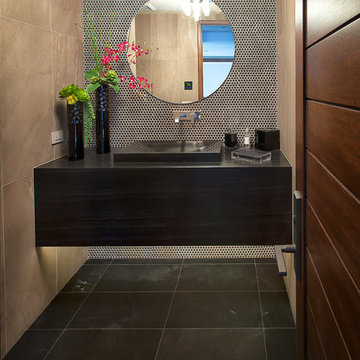
The second powder room in this home features a floating vanity and integrated sink composed of polished Smokey Black Vein Cut slabs. The accent wall was meant to create a dramatic, masculine feel which was accomplished by using a brushed metal three-dimensional mosaic. Sherpa Brown marble filed tile was used for the flooring to compliment the overall design.
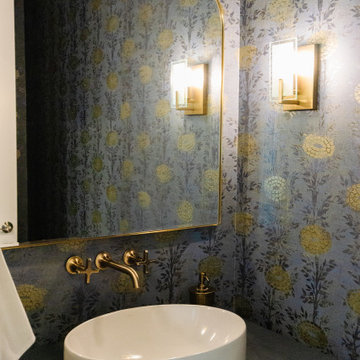
This enchantingly renovated bathroom exudes a sense of vintage charm combined with modern elegance. The standout feature is the captivating botanical wallpaper in muted tones, adorned with a whimsical floral pattern, setting a serene and inviting backdrop. A curved-edge, gold-trimmed mirror effortlessly complements the luxurious brushed gold wall-mounted fixtures, enhancing the room's opulent vibe. The pristine white, modern above-counter basin rests gracefully atop a moody-hued countertop, contrasting beautifully with the rich wooden cabinetry beneath. The chic and minimalistic wall sconces cast a warm and welcoming glow, tying together the room's myriad of textures and tones. This bathroom, with its delicate balance of old-world charm and contemporary flair, showcases the epitome of tasteful design and craftsmanship.

Mittelgroße Moderne Gästetoilette mit flächenbündigen Schrankfronten, dunklen Holzschränken, Toilette mit Aufsatzspülkasten, braunen Fliesen, farbigen Fliesen, Steinplatten, grauer Wandfarbe, Unterbauwaschbecken, Granit-Waschbecken/Waschtisch und beiger Waschtischplatte in Las Vegas
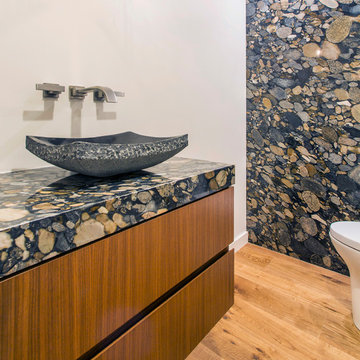
This Powder Room features a wall fully covered in a stone slab with the same material being used on the vanity and a hand carved stone vessel sink.
Mittelgroße Moderne Gästetoilette mit flächenbündigen Schrankfronten, hellbraunen Holzschränken, farbigen Fliesen, Steinplatten, weißer Wandfarbe, braunem Holzboden, Aufsatzwaschbecken, Granit-Waschbecken/Waschtisch, braunem Boden und bunter Waschtischplatte in San Diego
Mittelgroße Moderne Gästetoilette mit flächenbündigen Schrankfronten, hellbraunen Holzschränken, farbigen Fliesen, Steinplatten, weißer Wandfarbe, braunem Holzboden, Aufsatzwaschbecken, Granit-Waschbecken/Waschtisch, braunem Boden und bunter Waschtischplatte in San Diego
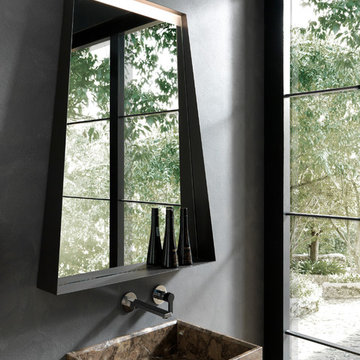
salle de bain antony, salle de bain 92, salles de bain antony, salle de bain archeda, salle de bain les hauts-de-seine, salle de bain moderne, salles de bain sur-mesure, sdb 92
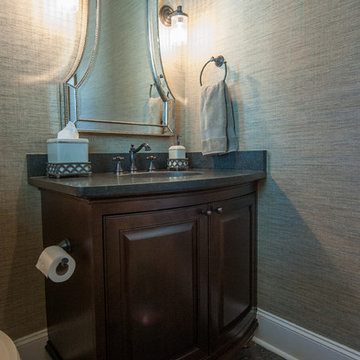
Powder room
www.press1photos.com
Mittelgroße Urige Gästetoilette mit dunklen Holzschränken, grauer Wandfarbe, dunklem Holzboden, Unterbauwaschbecken, Granit-Waschbecken/Waschtisch, verzierten Schränken und Wandtoilette mit Spülkasten in Sonstige
Mittelgroße Urige Gästetoilette mit dunklen Holzschränken, grauer Wandfarbe, dunklem Holzboden, Unterbauwaschbecken, Granit-Waschbecken/Waschtisch, verzierten Schränken und Wandtoilette mit Spülkasten in Sonstige
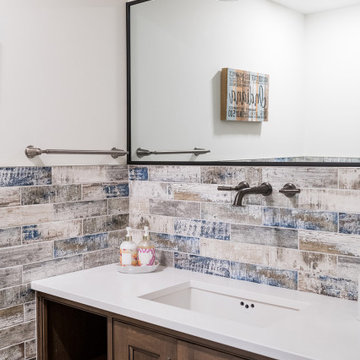
The utility room was in between the LR and the kitchen, so we moved it in order to connect the two spaces. We put the utility room where the laundry room used to be and created a new laundry room off a new hallway that leads to the master bedroom. The space for this was created by borrowing space from the XL dining area. We carved out space for the formal living room to accommodate a larger kitchen. The rest of the space became modest-sized offices with French doors to allow light from the house's front into the kitchen. The living room now transitioned into the kitchen with a new bar and sitting area.
We also transformed the full bath and hallway, which became a half-bath and mudroom for this single couple. The master bathroom was redesigned to receive a private toilet room and tiled shower. The stairs were reoriented to highlight an open railing and small foyer with a pretty armchair. The client’s existing stylish furnishings were incorporated into the colorful, bold design. Each space had personality and unique charm. The aqua kitchen’s focal point is the Kohler cast-iron vintage-inspired sink. The enlarged windows in the living room and sink allow the homeowners to enjoy the natural surroundings.
Builder Partner – Parsetich Custom Homes
Photographer - Sarah Shields
---
Project completed by Wendy Langston's Everything Home interior design firm, which serves Carmel, Zionsville, Fishers, Westfield, Noblesville, and Indianapolis.
For more about Everything Home, click here: https://everythinghomedesigns.com/
To learn more about this project, click here:
https://everythinghomedesigns.com/portfolio/this-is-my-happy-place/

Letta London has achieved this project by working with interior designer and client in mind.
Brief was to create modern yet striking guest cloakroom and this was for sure achieved.
Client is very happy with the result.

An updated take on mid-century modern offers many spaces to enjoy the outdoors both from
inside and out: the two upstairs balconies create serene spaces, beautiful views can be enjoyed
from each of the masters, and the large back patio equipped with fireplace and cooking area is
perfect for entertaining. Pacific Architectural Millwork Stacking Doors create a seamless
indoor/outdoor feel. A stunning infinity edge pool with jacuzzi is a destination in and of itself.
Inside the home, draw your attention to oversized kitchen, study/library and the wine room off the
living and dining room.
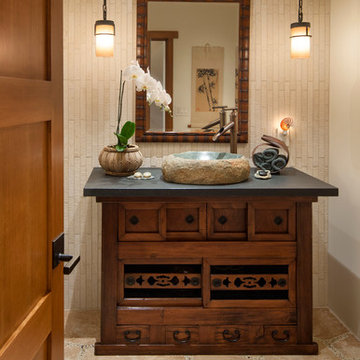
Jim Bartsch Photography
Mittelgroße Asiatische Gästetoilette mit Aufsatzwaschbecken, verzierten Schränken, Granit-Waschbecken/Waschtisch, beigen Fliesen, beiger Wandfarbe, Travertin und dunklen Holzschränken in Santa Barbara
Mittelgroße Asiatische Gästetoilette mit Aufsatzwaschbecken, verzierten Schränken, Granit-Waschbecken/Waschtisch, beigen Fliesen, beiger Wandfarbe, Travertin und dunklen Holzschränken in Santa Barbara
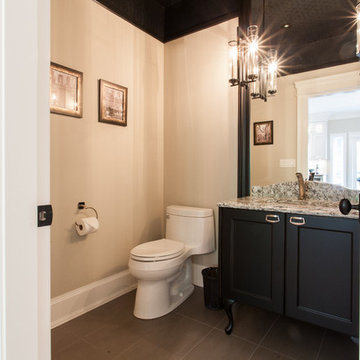
Victoria Achtymichuk Photography
Mittelgroße Klassische Gästetoilette mit verzierten Schränken, schwarzen Schränken, Toilette mit Aufsatzspülkasten, beiger Wandfarbe, Unterbauwaschbecken und Granit-Waschbecken/Waschtisch in Vancouver
Mittelgroße Klassische Gästetoilette mit verzierten Schränken, schwarzen Schränken, Toilette mit Aufsatzspülkasten, beiger Wandfarbe, Unterbauwaschbecken und Granit-Waschbecken/Waschtisch in Vancouver

Mittelgroße Rustikale Gästetoilette mit Schrankfronten mit vertiefter Füllung, weißen Schränken, Wandtoilette mit Spülkasten, beiger Wandfarbe, dunklem Holzboden, Unterbauwaschbecken, Granit-Waschbecken/Waschtisch und braunem Boden in Oklahoma City
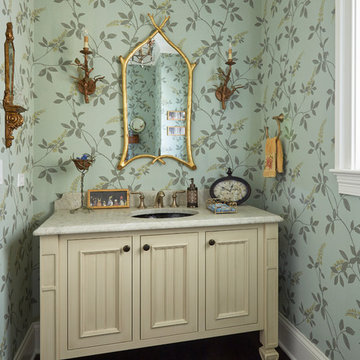
Mittelgroße Klassische Gästetoilette mit dunklem Holzboden, Granit-Waschbecken/Waschtisch, verzierten Schränken, beigen Schränken, bunten Wänden, Unterbauwaschbecken und braunem Boden in Sonstige
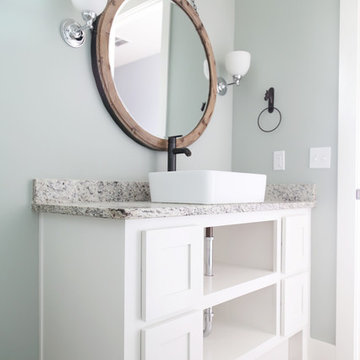
Sarah Baker Photos
Mittelgroße Country Gästetoilette mit verzierten Schränken, weißen Schränken, blauer Wandfarbe, Keramikboden, Aufsatzwaschbecken, Granit-Waschbecken/Waschtisch, beigem Boden, Wandtoilette mit Spülkasten und grauer Waschtischplatte in Sonstige
Mittelgroße Country Gästetoilette mit verzierten Schränken, weißen Schränken, blauer Wandfarbe, Keramikboden, Aufsatzwaschbecken, Granit-Waschbecken/Waschtisch, beigem Boden, Wandtoilette mit Spülkasten und grauer Waschtischplatte in Sonstige
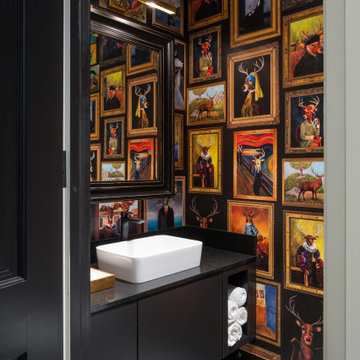
Mittelgroße Stilmix Gästetoilette mit flächenbündigen Schrankfronten, schwarzen Schränken, bunten Wänden, Keramikboden, Sockelwaschbecken, Granit-Waschbecken/Waschtisch, weißem Boden, schwarzer Waschtischplatte, schwebendem Waschtisch und Tapetenwänden in Toronto
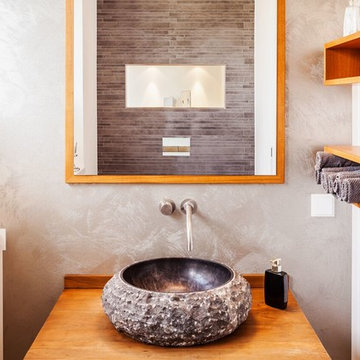
© Jannis Wiebusch
Mittelgroße Moderne Gästetoilette mit Schrankfronten mit vertiefter Füllung, hellbraunen Holzschränken und Granit-Waschbecken/Waschtisch in Dortmund
Mittelgroße Moderne Gästetoilette mit Schrankfronten mit vertiefter Füllung, hellbraunen Holzschränken und Granit-Waschbecken/Waschtisch in Dortmund
Mittelgroße Gästetoilette mit Granit-Waschbecken/Waschtisch Ideen und Design
6