Mittelgroße Türkise Badezimmer Ideen und Design
Suche verfeinern:
Budget
Sortieren nach:Heute beliebt
81 – 100 von 4.996 Fotos
1 von 3

Victor Grandgeorges
Mittelgroßes Landhausstil Badezimmer mit weißen Schränken, Badewanne in Nische, Duschbadewanne, grünen Fliesen, weißer Wandfarbe, Aufsatzwaschbecken, Waschtisch aus Holz, brauner Waschtischplatte und offenen Schränken in Paris
Mittelgroßes Landhausstil Badezimmer mit weißen Schränken, Badewanne in Nische, Duschbadewanne, grünen Fliesen, weißer Wandfarbe, Aufsatzwaschbecken, Waschtisch aus Holz, brauner Waschtischplatte und offenen Schränken in Paris

An award winning project to transform a two storey Victorian terrace house into a generous family home with the addition of both a side extension and loft conversion.
The side extension provides a light filled open plan kitchen/dining room under a glass roof and bi-folding doors gives level access to the south facing garden. A generous master bedroom with en-suite is housed in the converted loft. A fully glazed dormer provides the occupants with an abundance of daylight and uninterrupted views of the adjacent Wendell Park.
Winner of the third place prize in the New London Architecture 'Don't Move, Improve' Awards 2016
Photograph: Salt Productions

Master suite addition to an existing 20's Spanish home in the heart of Sherman Oaks, approx. 300+ sq. added to this 1300sq. home to provide the needed master bedroom suite. the large 14' by 14' bedroom has a 1 lite French door to the back yard and a large window allowing much needed natural light, the new hardwood floors were matched to the existing wood flooring of the house, a Spanish style arch was done at the entrance to the master bedroom to conform with the rest of the architectural style of the home.
The master bathroom on the other hand was designed with a Scandinavian style mixed with Modern wall mounted toilet to preserve space and to allow a clean look, an amazing gloss finish freestanding vanity unit boasting wall mounted faucets and a whole wall tiled with 2x10 subway tile in a herringbone pattern.
For the floor tile we used 8x8 hand painted cement tile laid in a pattern pre determined prior to installation.
The wall mounted toilet has a huge open niche above it with a marble shelf to be used for decoration.
The huge shower boasts 2x10 herringbone pattern subway tile, a side to side niche with a marble shelf, the same marble material was also used for the shower step to give a clean look and act as a trim between the 8x8 cement tiles and the bark hex tile in the shower pan.
Notice the hidden drain in the center with tile inserts and the great modern plumbing fixtures in an old work antique bronze finish.
A walk-in closet was constructed as well to allow the much needed storage space.

We gave this rather dated farmhouse some dramatic upgrades that brought together the feminine with the masculine, combining rustic wood with softer elements. In terms of style her tastes leaned toward traditional and elegant and his toward the rustic and outdoorsy. The result was the perfect fit for this family of 4 plus 2 dogs and their very special farmhouse in Ipswich, MA. Character details create a visual statement, showcasing the melding of both rustic and traditional elements without too much formality. The new master suite is one of the most potent examples of the blending of styles. The bath, with white carrara honed marble countertops and backsplash, beaded wainscoting, matching pale green vanities with make-up table offset by the black center cabinet expand function of the space exquisitely while the salvaged rustic beams create an eye-catching contrast that picks up on the earthy tones of the wood. The luxurious walk-in shower drenched in white carrara floor and wall tile replaced the obsolete Jacuzzi tub. Wardrobe care and organization is a joy in the massive walk-in closet complete with custom gliding library ladder to access the additional storage above. The space serves double duty as a peaceful laundry room complete with roll-out ironing center. The cozy reading nook now graces the bay-window-with-a-view and storage abounds with a surplus of built-ins including bookcases and in-home entertainment center. You can’t help but feel pampered the moment you step into this ensuite. The pantry, with its painted barn door, slate floor, custom shelving and black walnut countertop provide much needed storage designed to fit the family’s needs precisely, including a pull out bin for dog food. During this phase of the project, the powder room was relocated and treated to a reclaimed wood vanity with reclaimed white oak countertop along with custom vessel soapstone sink and wide board paneling. Design elements effectively married rustic and traditional styles and the home now has the character to match the country setting and the improved layout and storage the family so desperately needed. And did you see the barn? Photo credit: Eric Roth

By Thrive Design Group
Mittelgroßes Klassisches Badezimmer mit blauen Schränken, Badewanne in Nische, Duschnische, Wandtoilette mit Spülkasten, weißen Fliesen, Keramikfliesen, weißer Wandfarbe, Marmorboden, Unterbauwaschbecken, Quarzwerkstein-Waschtisch, weißem Boden, Duschvorhang-Duschabtrennung und Schrankfronten mit vertiefter Füllung in Chicago
Mittelgroßes Klassisches Badezimmer mit blauen Schränken, Badewanne in Nische, Duschnische, Wandtoilette mit Spülkasten, weißen Fliesen, Keramikfliesen, weißer Wandfarbe, Marmorboden, Unterbauwaschbecken, Quarzwerkstein-Waschtisch, weißem Boden, Duschvorhang-Duschabtrennung und Schrankfronten mit vertiefter Füllung in Chicago
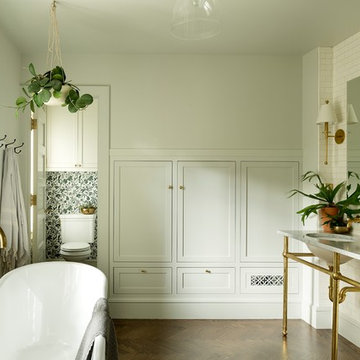
Mittelgroßes Klassisches Badezimmer En Suite mit freistehender Badewanne, weißen Fliesen, Metrofliesen, grauer Wandfarbe, dunklem Holzboden, Unterbauwaschbecken, braunem Boden, Marmor-Waschbecken/Waschtisch und Pflanzen in Portland
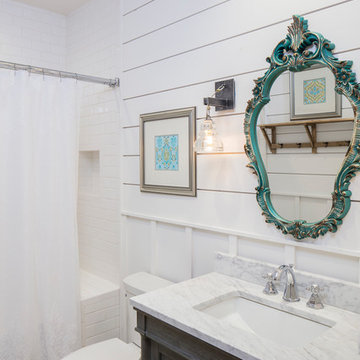
Mittelgroßes Landhaus Badezimmer mit dunklen Holzschränken, Duschbadewanne, weißen Fliesen, Metrofliesen, weißer Wandfarbe, Unterbauwaschbecken, Duschvorhang-Duschabtrennung und Schrankfronten mit vertiefter Füllung in Austin
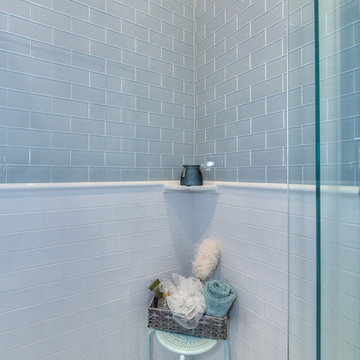
Mittelgroßes Klassisches Badezimmer mit Glasfliesen und Marmor-Waschbecken/Waschtisch in Jacksonville
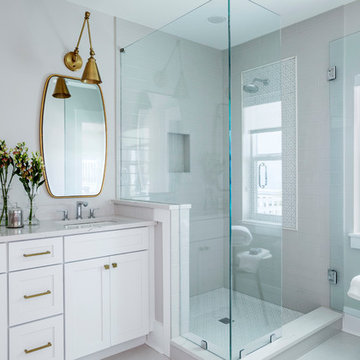
Mittelgroßes Klassisches Duschbad mit Schrankfronten im Shaker-Stil, weißen Schränken, Eckdusche, grauen Fliesen, Metrofliesen, grauer Wandfarbe, Porzellan-Bodenfliesen, Unterbauwaschbecken, Quarzit-Waschtisch, beigem Boden und Falttür-Duschabtrennung in Miami
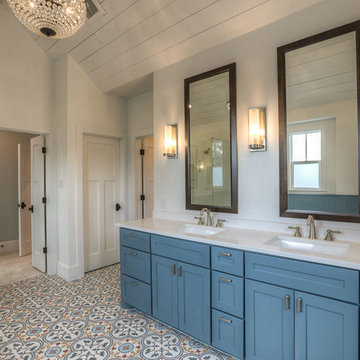
master bath vanity.
Mittelgroßes Country Badezimmer En Suite mit Schrankfronten im Shaker-Stil, blauen Schränken, freistehender Badewanne, bodengleicher Dusche, farbigen Fliesen, Keramikfliesen, weißer Wandfarbe, Keramikboden, Unterbauwaschbecken und Marmor-Waschbecken/Waschtisch in Houston
Mittelgroßes Country Badezimmer En Suite mit Schrankfronten im Shaker-Stil, blauen Schränken, freistehender Badewanne, bodengleicher Dusche, farbigen Fliesen, Keramikfliesen, weißer Wandfarbe, Keramikboden, Unterbauwaschbecken und Marmor-Waschbecken/Waschtisch in Houston

A Modern Farmhouse set in a prairie setting exudes charm and simplicity. Wrap around porches and copious windows make outdoor/indoor living seamless while the interior finishings are extremely high on detail. In floor heating under porcelain tile in the entire lower level, Fond du Lac stone mimicking an original foundation wall and rough hewn wood finishes contrast with the sleek finishes of carrera marble in the master and top of the line appliances and soapstone counters of the kitchen. This home is a study in contrasts, while still providing a completely harmonious aura.
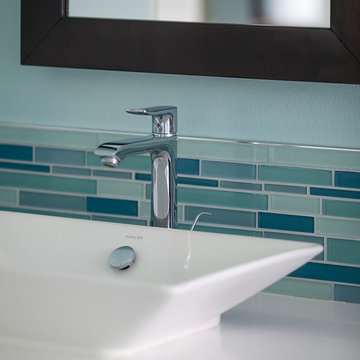
Sources:
Wall Paint - Sherwin-Williams, Tide Water @ 120%
Faucet - Hans Grohe
Tub Deck Set - Hans Grohe
Sink - Kohler
Ceramic Field Tile - Lanka Tile
Glass Accent Tile - G&G Tile
Shower Floor/Niche Tile - AKDO
Floor Tile - Emser
Countertops, shower & tub deck, niche and pony wall cap - Caesarstone
Bathroom Scone - George Kovacs
Cabinet Hardware - Atlas
Medicine Cabinet - Restoration Hardware
Photographer - Robert Morning Photography
---
Project designed by Pasadena interior design studio Soul Interiors Design. They serve Pasadena, San Marino, La Cañada Flintridge, Sierra Madre, Altadena, and surrounding areas.
---
For more about Soul Interiors Design, click here: https://www.soulinteriorsdesign.com/

Mittelgroßes Duschbad mit Wandtoilette mit Spülkasten, grauen Fliesen, weißen Fliesen, Steinfliesen, Marmorboden, Mineralwerkstoff-Waschtisch, bunten Wänden und integriertem Waschbecken in Minneapolis
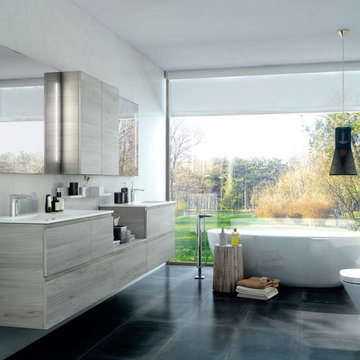
Muebles de baño de estilo actual con accesorios y sistemas de orden en interiores de cajones y barras para colgar espejos, bandejas para utensilios, vasos para cepillos.
Cabo de Marcas | Branding

Will Horne
Mittelgroßes Rustikales Badezimmer En Suite mit Unterbauwaschbecken, hellbraunen Holzschränken, Marmor-Waschbecken/Waschtisch, freistehender Badewanne, offener Dusche, grünen Fliesen, brauner Wandfarbe, offener Dusche und Schrankfronten im Shaker-Stil in Boston
Mittelgroßes Rustikales Badezimmer En Suite mit Unterbauwaschbecken, hellbraunen Holzschränken, Marmor-Waschbecken/Waschtisch, freistehender Badewanne, offener Dusche, grünen Fliesen, brauner Wandfarbe, offener Dusche und Schrankfronten im Shaker-Stil in Boston

Franco Bernardini
Mittelgroßes Modernes Kinderbad mit dunklen Holzschränken, Glaswaschbecken/Glaswaschtisch, Eckdusche, Wandtoilette, rosa Fliesen, Mosaikfliesen, rosa Wandfarbe, Keramikboden, Aufsatzwaschbecken und flächenbündigen Schrankfronten in Rom
Mittelgroßes Modernes Kinderbad mit dunklen Holzschränken, Glaswaschbecken/Glaswaschtisch, Eckdusche, Wandtoilette, rosa Fliesen, Mosaikfliesen, rosa Wandfarbe, Keramikboden, Aufsatzwaschbecken und flächenbündigen Schrankfronten in Rom
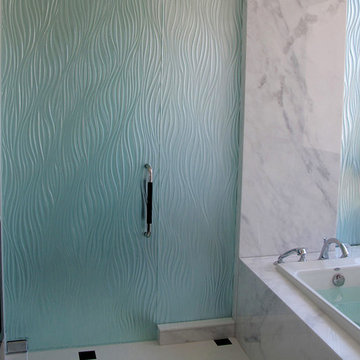
Indoor privacy never looked so good. Custom shower doors or shower enclosures enhance the look of your bathroom tenfold. Keep is simple or add some custom color to match the theme of the room. Slumped glass or cast glass provides the ultimate privacy but maintains a sleek, contemporary look. The standard texture featured is "Aqua Small" on clear glass.

Bath @ P+P Home
Mittelgroßes Modernes Badezimmer En Suite mit Aufsatzwaschbecken, hellbraunen Holzschränken, Eckdusche, Wandtoilette mit Spülkasten, Glasfliesen, weißer Wandfarbe, Betonboden, farbigen Fliesen, blauer Waschtischplatte und flächenbündigen Schrankfronten in Phoenix
Mittelgroßes Modernes Badezimmer En Suite mit Aufsatzwaschbecken, hellbraunen Holzschränken, Eckdusche, Wandtoilette mit Spülkasten, Glasfliesen, weißer Wandfarbe, Betonboden, farbigen Fliesen, blauer Waschtischplatte und flächenbündigen Schrankfronten in Phoenix

Mittelgroßes Landhausstil Badezimmer En Suite mit Einbauwaschbecken, Schrankfronten im Shaker-Stil, Granit-Waschbecken/Waschtisch, Einbaubadewanne, Wandtoilette mit Spülkasten, grünen Fliesen, Glasfliesen und beiger Wandfarbe in Denver

A beautiful bathroom filled with various detail from wall to wall.
Mittelgroßes Klassisches Badezimmer En Suite mit blauen Schränken, Einbaubadewanne, Eckdusche, Bidet, blauen Fliesen, Keramikfliesen, weißer Wandfarbe, Mosaik-Bodenfliesen, Unterbauwaschbecken, Marmor-Waschbecken/Waschtisch, grauem Boden, Falttür-Duschabtrennung, weißer Waschtischplatte, Doppelwaschbecken, eingebautem Waschtisch, Kassettendecke und Schrankfronten mit vertiefter Füllung in San Francisco
Mittelgroßes Klassisches Badezimmer En Suite mit blauen Schränken, Einbaubadewanne, Eckdusche, Bidet, blauen Fliesen, Keramikfliesen, weißer Wandfarbe, Mosaik-Bodenfliesen, Unterbauwaschbecken, Marmor-Waschbecken/Waschtisch, grauem Boden, Falttür-Duschabtrennung, weißer Waschtischplatte, Doppelwaschbecken, eingebautem Waschtisch, Kassettendecke und Schrankfronten mit vertiefter Füllung in San Francisco
Mittelgroße Türkise Badezimmer Ideen und Design
5