Exklusive Mittelgroße Wohnzimmer Ideen und Design
Suche verfeinern:
Budget
Sortieren nach:Heute beliebt
1 – 20 von 11.445 Fotos
1 von 3

the great room was enlarged to the south - past the medium toned wood post and beam is new space. the new addition helps shade the patio below while creating a more usable living space. To the right of the new fireplace was the existing front door. Now there is a graceful seating area to welcome visitors. The wood ceiling was reused from the existing home.
WoodStone Inc, General Contractor
Home Interiors, Cortney McDougal, Interior Design
Draper White Photography

Photography by Michael. J Lee Photography
Mittelgroßes, Repräsentatives, Offenes Modernes Wohnzimmer mit grauer Wandfarbe, Teppichboden, Kamin, Kaminumrandung aus Stein, grauem Boden und Tapetenwänden in Boston
Mittelgroßes, Repräsentatives, Offenes Modernes Wohnzimmer mit grauer Wandfarbe, Teppichboden, Kamin, Kaminumrandung aus Stein, grauem Boden und Tapetenwänden in Boston

Contemporary farmhouse living room, carpet covers the floor, a bar in the corner, contemporary fireplace, and huge relaxation chairs.
Mittelgroßes, Abgetrenntes Klassisches Wohnzimmer mit Hausbar, braunem Holzboden, Kamin, Kaminumrandung aus Stein, TV-Wand und braunem Boden in New York
Mittelgroßes, Abgetrenntes Klassisches Wohnzimmer mit Hausbar, braunem Holzboden, Kamin, Kaminumrandung aus Stein, TV-Wand und braunem Boden in New York

Mittelgroßes, Repräsentatives, Offenes Modernes Wohnzimmer mit brauner Wandfarbe, braunem Holzboden, Kamin, braunem Boden und Holzwänden in Vancouver

Previously used as an office, this space had an awkwardly placed window to the left of the fireplace. By removing the window and building a bookcase to match the existing, the room feels balanced and symmetrical. Panel molding was added (by the homeowner!) and the walls were lacquered a deep navy. Bold modern green lounge chairs and a trio of crystal pendants make this cozy lounge next level. A console with upholstered ottomans keeps cocktails at the ready while adding two additional seats. Cornflower blue drapery frame the french doors and layer another shade of blue. Silk floral pillows have a handpainted quality to them and establish the palette.
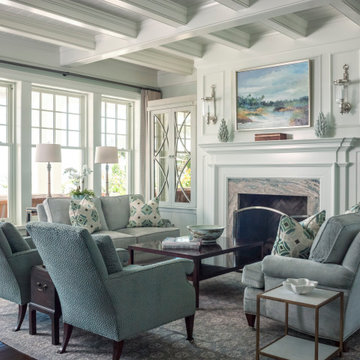
Mittelgroßes Maritimes Wohnzimmer mit Kamin und Kaminumrandung aus Stein in Jacksonville

Mittelgroßes Modernes Wohnzimmer im Loft-Stil mit Betonboden, Gaskamin, Kaminumrandung aus Metall und grauem Boden in Orange County
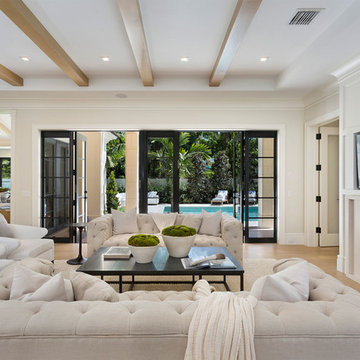
Contemporary Living Room
Mittelgroßes, Repräsentatives, Offenes Modernes Wohnzimmer mit beiger Wandfarbe, hellem Holzboden, Tunnelkamin, Kaminumrandung aus Beton, TV-Wand und beigem Boden in Sonstige
Mittelgroßes, Repräsentatives, Offenes Modernes Wohnzimmer mit beiger Wandfarbe, hellem Holzboden, Tunnelkamin, Kaminumrandung aus Beton, TV-Wand und beigem Boden in Sonstige

2019--Brand new construction of a 2,500 square foot house with 4 bedrooms and 3-1/2 baths located in Menlo Park, Ca. This home was designed by Arch Studio, Inc., David Eichler Photography

Arnona Oren
Mittelgroßes, Fernseherloses, Offenes Modernes Wohnzimmer ohne Kamin mit weißer Wandfarbe, braunem Boden und braunem Holzboden in San Francisco
Mittelgroßes, Fernseherloses, Offenes Modernes Wohnzimmer ohne Kamin mit weißer Wandfarbe, braunem Boden und braunem Holzboden in San Francisco

Mittelgroßes, Offenes Maritimes Wohnzimmer mit Porzellan-Bodenfliesen, Gaskamin, Kaminumrandung aus Beton, TV-Wand, weißer Wandfarbe und weißem Boden in Perth

Our clients lived in a wonderful home they designed and built which they referred to as their dream home until this property they admired for many years became available. Its location on a point with spectacular ocean views made it impossible to resist. This 40-year-old home was state of the art for its time. It was perfectly sited but needed to be renovated to accommodate their lifestyle and make use of current materials. Thus began the 3-year journey. They decided to capture one of the most exquisite views of Boston’s North Shore and do a full renovation inside and out. This project was a complete gut renovation with the addition of a guest suite above the garage and a new front entry.
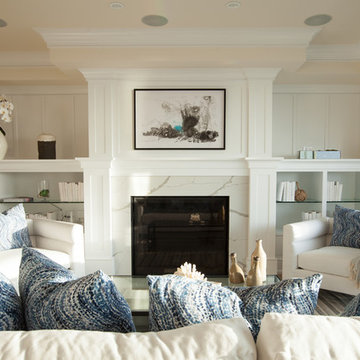
Venice beach front home Christina Belle
Mittelgroßes, Repräsentatives, Offenes Maritimes Wohnzimmer mit Kamin, Kaminumrandung aus Stein und weißer Wandfarbe in Los Angeles
Mittelgroßes, Repräsentatives, Offenes Maritimes Wohnzimmer mit Kamin, Kaminumrandung aus Stein und weißer Wandfarbe in Los Angeles
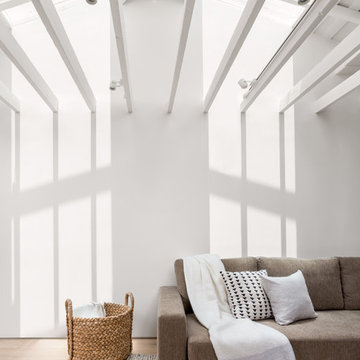
Living Room with strategic skylight spanning both sides of the roof ridge aligning with the wall below.
Photo by Clark Dugger
Mittelgroßes, Fernseherloses, Offenes Modernes Wohnzimmer mit weißer Wandfarbe, hellem Holzboden, Kamin, Kaminumrandung aus Stein und beigem Boden in Los Angeles
Mittelgroßes, Fernseherloses, Offenes Modernes Wohnzimmer mit weißer Wandfarbe, hellem Holzboden, Kamin, Kaminumrandung aus Stein und beigem Boden in Los Angeles

Mittelgroßes, Fernseherloses, Abgetrenntes Modernes Wohnzimmer mit weißer Wandfarbe, Betonboden, Kamin, Kaminumrandung aus Beton und grauem Boden in Sonstige

In some ways, this room is so inviting it makes you think OMG I want to be in that room, and at the same time, it seems so perfect you almost don’t want to disturb it. So is this room for show or for function? “It’s both,” MaRae Simone says. Even though it’s so beautiful, sexy and perfect, it’s still designed to be livable and functional. The sofa comes with an extra dose of comfort. You’ll also notice from this room that MaRae loves to layer. Put rugs on top of rugs. Throws on top of throws. “I love the layering effect,” MaRae says.
MaRae Simone Interiors, Marc Mauldin Photography
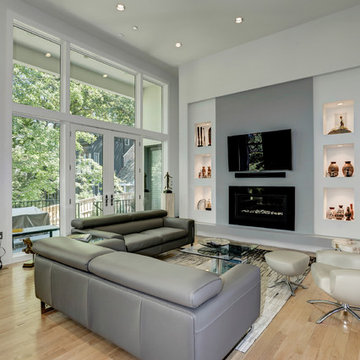
Mittelgroßes, Offenes Modernes Wohnzimmer mit grauer Wandfarbe, hellem Holzboden, Kamin, gefliester Kaminumrandung und TV-Wand in Washington, D.C.
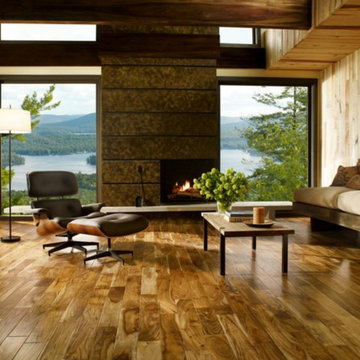
Mittelgroßes, Repräsentatives, Offenes Modernes Wohnzimmer mit beiger Wandfarbe, braunem Holzboden, Kamin und Kaminumrandung aus Beton in Philadelphia

Old World European, Country Cottage. Three separate cottages make up this secluded village over looking a private lake in an old German, English, and French stone villa style. Hand scraped arched trusses, wide width random walnut plank flooring, distressed dark stained raised panel cabinetry, and hand carved moldings make these traditional buildings look like they have been here for 100s of years. Newly built of old materials, and old traditional building methods, including arched planked doors, leathered stone counter tops, stone entry, wrought iron straps, and metal beam straps. The Lake House is the first, a Tudor style cottage with a slate roof, 2 bedrooms, view filled living room open to the dining area, all overlooking the lake. European fantasy cottage with hand hewn beams, exposed curved trusses and scraped walnut floors, carved moldings, steel straps, wrought iron lighting and real stone arched fireplace. Dining area next to kitchen in the English Country Cottage. Handscraped walnut random width floors, curved exposed trusses. Wrought iron hardware. The Carriage Home fills in when the kids come home to visit, and holds the garage for the whole idyllic village. This cottage features 2 bedrooms with on suite baths, a large open kitchen, and an warm, comfortable and inviting great room. All overlooking the lake. The third structure is the Wheel House, running a real wonderful old water wheel, and features a private suite upstairs, and a work space downstairs. All homes are slightly different in materials and color, including a few with old terra cotta roofing. Project Location: Ojai, California. Project designed by Maraya Interior Design. From their beautiful resort town of Ojai, they serve clients in Montecito, Hope Ranch, Malibu and Calabasas, across the tri-county area of Santa Barbara, Ventura and Los Angeles, south to Hidden Hills.
Christopher Painter, contractor
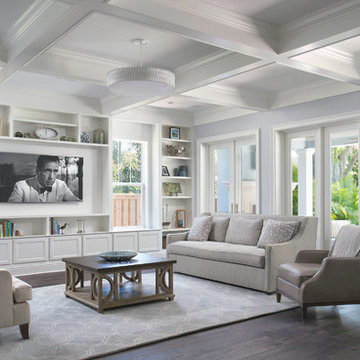
This builder designs custom living rooms with built-in bookshelves and media spaces around windows and TV spaces. Beyond the built-in wall features, a set of french doors lines one wall and a dramatic ceiling covers the entire room. It's the "wow" space of the home, one that showcases the builder's craftsmanship and the home's significance. © Seamus Payne Architectural Photography
Exklusive Mittelgroße Wohnzimmer Ideen und Design
1