Mittelgroßer Eingang Ideen und Design
Suche verfeinern:
Budget
Sortieren nach:Heute beliebt
1 – 17 von 17 Fotos
1 von 3

This cozy lake cottage skillfully incorporates a number of features that would normally be restricted to a larger home design. A glance of the exterior reveals a simple story and a half gable running the length of the home, enveloping the majority of the interior spaces. To the rear, a pair of gables with copper roofing flanks a covered dining area and screened porch. Inside, a linear foyer reveals a generous staircase with cascading landing.
Further back, a centrally placed kitchen is connected to all of the other main level entertaining spaces through expansive cased openings. A private study serves as the perfect buffer between the homes master suite and living room. Despite its small footprint, the master suite manages to incorporate several closets, built-ins, and adjacent master bath complete with a soaker tub flanked by separate enclosures for a shower and water closet.
Upstairs, a generous double vanity bathroom is shared by a bunkroom, exercise space, and private bedroom. The bunkroom is configured to provide sleeping accommodations for up to 4 people. The rear-facing exercise has great views of the lake through a set of windows that overlook the copper roof of the screened porch below.
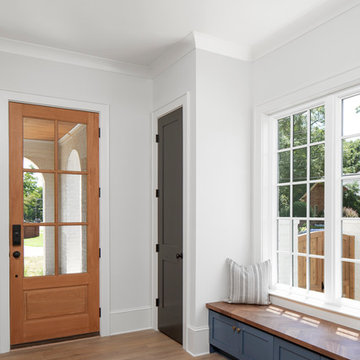
Mittelgroßes Klassisches Foyer mit braunem Holzboden, Einzeltür, hellbrauner Holzhaustür, weißer Wandfarbe und braunem Boden in Charlotte

Jonathan Reece
Mittelgroßer Klassischer Eingang mit Stauraum, Porzellan-Bodenfliesen, weißer Wandfarbe, hellbrauner Holzhaustür und grauem Boden in Portland Maine
Mittelgroßer Klassischer Eingang mit Stauraum, Porzellan-Bodenfliesen, weißer Wandfarbe, hellbrauner Holzhaustür und grauem Boden in Portland Maine
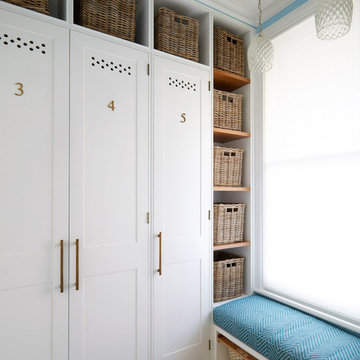
Mittelgroßer Klassischer Eingang mit Vestibül, Keramikboden und buntem Boden in London
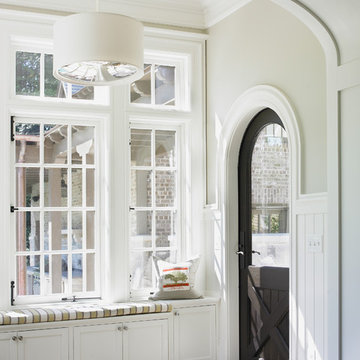
Mittelgroßer Klassischer Eingang mit Stauraum und beiger Wandfarbe in Atlanta
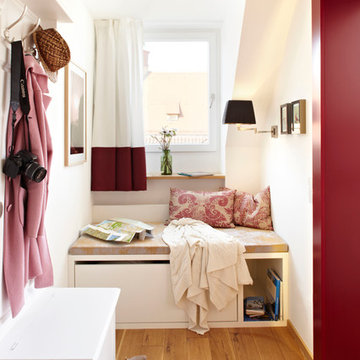
www.christianburmester.com
Mittelgroßer Moderner Eingang mit Stauraum, weißer Wandfarbe und braunem Holzboden in München
Mittelgroßer Moderner Eingang mit Stauraum, weißer Wandfarbe und braunem Holzboden in München
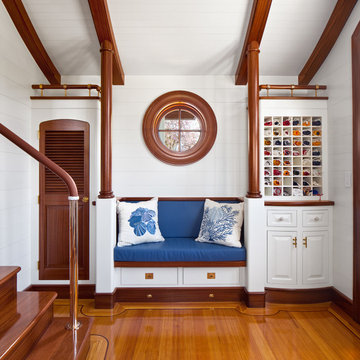
Anthony Crisafulli
Mittelgroßer Maritimer Eingang mit Stauraum, weißer Wandfarbe und braunem Holzboden in Providence
Mittelgroßer Maritimer Eingang mit Stauraum, weißer Wandfarbe und braunem Holzboden in Providence
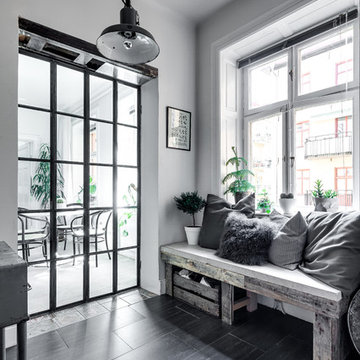
Birger Jarlsgatan 104 B
Foto: Henrik Nero
Styling: Stylingbolaget
Mittelgroßes Nordisches Foyer mit weißer Wandfarbe, dunklem Holzboden und Einzeltür in Stockholm
Mittelgroßes Nordisches Foyer mit weißer Wandfarbe, dunklem Holzboden und Einzeltür in Stockholm
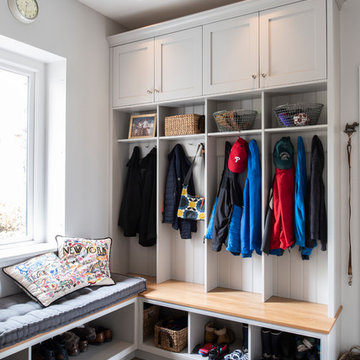
Mittelgroßer Klassischer Eingang mit Stauraum, grauer Wandfarbe und beigem Boden in London

Mittelgroßes Maritimes Foyer mit beiger Wandfarbe, dunklem Holzboden, Doppeltür und Haustür aus Glas in Providence
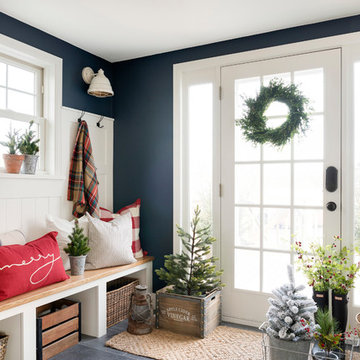
Mittelgroßer Landhausstil Eingang mit blauer Wandfarbe, Einzeltür, grauem Boden, Stauraum und Haustür aus Glas in Minneapolis
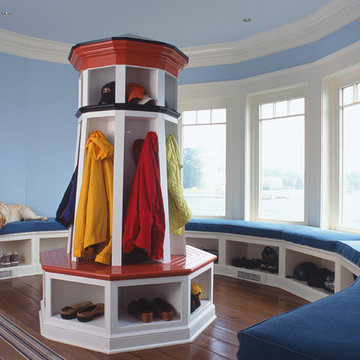
Architect: Brooks & Falotico Associates, Inc.
Mittelgroßer Maritimer Eingang mit Stauraum, blauer Wandfarbe, braunem Holzboden und braunem Boden in New York
Mittelgroßer Maritimer Eingang mit Stauraum, blauer Wandfarbe, braunem Holzboden und braunem Boden in New York
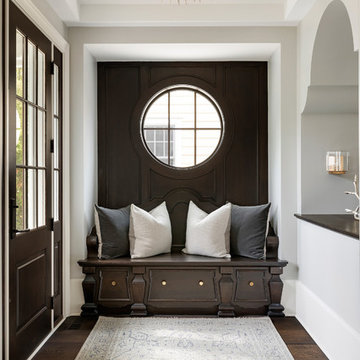
Mittelgroßer Klassischer Eingang mit Korridor, grauer Wandfarbe, dunklem Holzboden, Einzeltür und dunkler Holzhaustür in Minneapolis
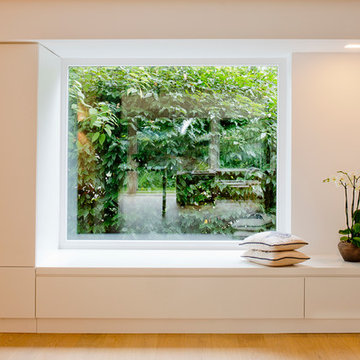
Foto: Julia Vogel | Köln
Mittelgroßer Moderner Eingang mit Stauraum, weißer Wandfarbe und braunem Holzboden in Düsseldorf
Mittelgroßer Moderner Eingang mit Stauraum, weißer Wandfarbe und braunem Holzboden in Düsseldorf
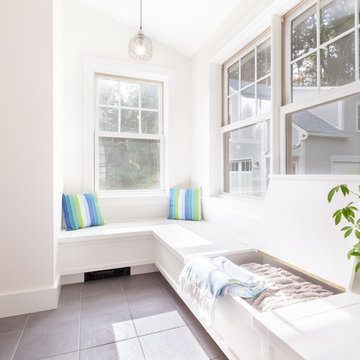
New entry mudroom featuring custom cabinetry with cubby storage and bench seating.
Mittelgroßer Klassischer Eingang mit Stauraum, weißer Wandfarbe, Keramikboden, hellbrauner Holzhaustür und grauem Boden in Boston
Mittelgroßer Klassischer Eingang mit Stauraum, weißer Wandfarbe, Keramikboden, hellbrauner Holzhaustür und grauem Boden in Boston
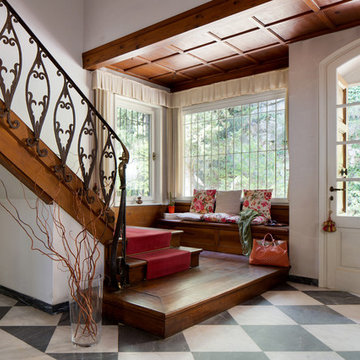
Ingresso, DOPO
Mittelgroßes Klassisches Foyer mit weißer Wandfarbe, Marmorboden, Einzeltür, weißer Haustür und buntem Boden in Florenz
Mittelgroßes Klassisches Foyer mit weißer Wandfarbe, Marmorboden, Einzeltür, weißer Haustür und buntem Boden in Florenz
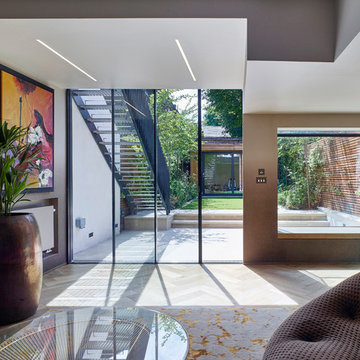
Living room extension with floor to ceiling sliding doors and level threshold into the landscaped garden. Photography by Kilian O'Sulivan
Mittelgroßer Moderner Eingang mit weißer Wandfarbe, hellem Holzboden und weißem Boden in London
Mittelgroßer Moderner Eingang mit weißer Wandfarbe, hellem Holzboden und weißem Boden in London
Mittelgroßer Eingang Ideen und Design
1