Mittelgroßer Grüner Pool Ideen und Design
Suche verfeinern:
Budget
Sortieren nach:Heute beliebt
121 – 140 von 8.135 Fotos
1 von 3
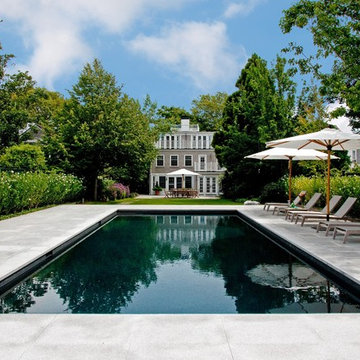
Mittelgroßer Klassischer Pool hinter dem Haus in rechteckiger Form mit Natursteinplatten in Boston
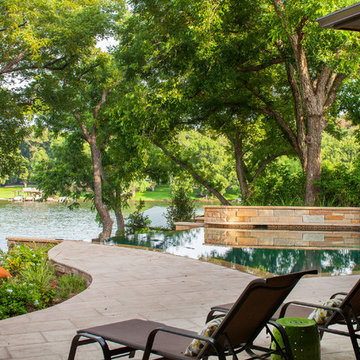
The pool almost joins the house and offers wonderful views from inside the home.
Fine Focus Photography
Mittelgroßer Moderner Infinity-Pool in Austin
Mittelgroßer Moderner Infinity-Pool in Austin
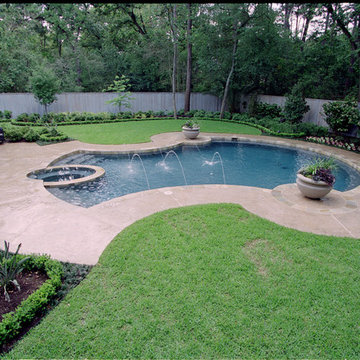
In 2003, we received a call from John and Jennifer Randall of West Houston. They had decided to build a French-style home just off of Piney Point near Memorial Drive. Jennifer wanted a modern French landscape design that reflected the symmetry, balance, and patterns of Old World estates. French landscapes like this are popular because of their uniquely proportioned partier gardens, formal garden and constructions, and tightly clipped hedges. John also wanted the French landscape design because of his passion for his heritage (he originally came to Houston from Louisiana), as well as the obvious aesthetic benefits of creating a natural complement to the architecture of the new house.
The first thing we designed was a motor court driveway/parking area in the front of the home. While you may not think that a paved element would have anything at all do with landscape design, in reality it is truly apropos to the theme. French homes almost always have paving that extends all the way to the house. In the case of the Randall home, we used interlocking concrete pavers to create a surface that looks much older than it really is. This prevented the property from looking too much like a new construction and better lent itself to the elegance and stateliness characteristic of French landscape designs in general.
Further blending of practical function with the aesthetic elements of French landscaping was accomplished in an area to the left of the driveway. John loved fishing, and he requested that we design a convenient parking area to temporarily store his boat while he waited for a slip at the marina to become available. Knowing that this area would function only for temporary storage, we came up with the idea of integrating this special parking area into the green space of a parterre garden. We laid down a graveled area in the shape of a horseshoe that would easily allow John back up his truck and unload his boat. We then surrounded this graveled area with a scalloped hedge characterized by a very bright, light green color. Planting boxwoods and Holly trees beyond the hedge, we then extended them throughout the yard. This created a contrast of light and green ground cover that is characteristic of French landscape designs. By establishing alternating light and dark shades of color, it helps establish an unconscious sense of movement which the eye finds it hard to resist following
Parterre gardens like this are also keynote elements to French landscape designs, and the combination of such a green space with the functional element of a paved area serves to elevate the mundane purpose of a temporary parking and storage area into an aesthetic in its own right. Also, we deliberately chose the horseshoe design because we knew this space could later be transformed into a decorative center for the entire garden. This is the main reason we used small stones to cover the area, rather than concrete or pavers. When the boat was eventually relocated, the darkly colored stones surrounded by a brightly colored hedge gave us an excellent place to mount an outdoor sculpture.
The elegance of the home and surrounding French landscape design warranted attention at all hours so we contracted a lighting design company to ensure that all important elements of the house and property were fully visible at night. With mercury vapor lights concealed in trees, we created artificial moonlight that shone down on the garden and front porch. For accent lighting, we used a combination of up lights and down lights to differentiate architectural features, and we installed façade lights to emphasize the face of the home itself.
Although a new construction, this residence achieved such an aura of stateliness that it earned fame throughout the neighborhood almost overnight, and it remains a favorite in the Piney Point area to this day.
For more the 20 years Exterior Worlds has specialized in servicing many of Houston's fine neighborhoods.
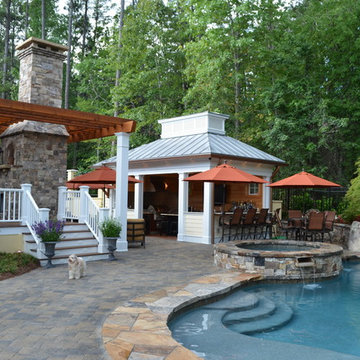
Mittelgroßer Pool hinter dem Haus in individueller Form mit Natursteinplatten in Atlanta
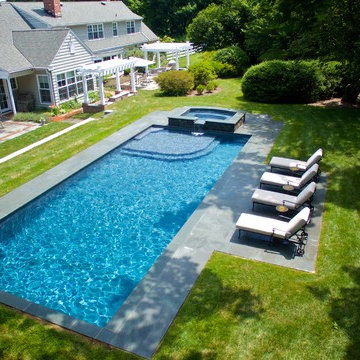
Photo Credit: Q Stern Photography
Mittelgroßer Klassischer Pool hinter dem Haus in rechteckiger Form mit Natursteinplatten in Philadelphia
Mittelgroßer Klassischer Pool hinter dem Haus in rechteckiger Form mit Natursteinplatten in Philadelphia
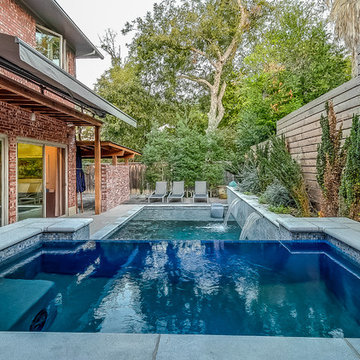
Mittelgroßer Klassischer Pool hinter dem Haus in rechteckiger Form mit Betonplatten in Dallas
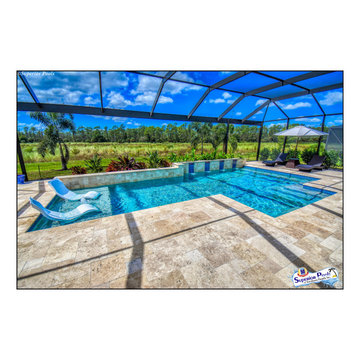
Superior Pools Custom Luxury Swimming Pool Builder Near You! (Hnat) Collier County, Florida.
This Custom Swimming Pool Includes The Following:
- 'Classic' Ivory Travertine - French Pattern
- 'Classic' Ivory Travertine Coping - 12" x 24" w/ Straight Edge (10" Pool Beam)
- Pool Waterline Tile: LUV Tile 11CAMX 1" X 1" (Glass)
- +12" and +18" Raised Water Feature: 6" x 6" Ivory Travertine Tile
- Tile Surrounding Scuppers: LUV Tile CAMX 1" X 2" Laid Vertically (Glass)
- Stonescapes Aqua Blue
- +18" Raised 10" Beam w/ Four 12" Wide 'Sheet' Scuppers (Copper) - Floating Below Coping - +12" Raised 10" Beam Offset to the Left - Flush Planter in Rear of Water Feature (Sleeve for Irrigation or Lighting)
- Extended Entry Steps w/ Two Swim Out Benches
- Sun Shelf w/ Pentair LED Bubbler (Transformer Included)
- Center Deep Pool - 3.5' - 4.5' - 3.5'
- 36' Picture Window in Rear of Cage, Flanked by Two 12' Windows - No Chair Rail Around Entire Enclosure
- Heliocol Solar System w/ Automation
- 2nd Pentair VS Pump to Run Water Features
- Pentair Easy 8 Automation w/ Screen Logic
Like What You See? Contact Us Today For A Free No Hassel Quote At:
Info@SuperiorPools.com or www.SuperiorPools.com/contact-us
Manatee County To Charlotte County Contact Office Phone Number (941-743-7171)
Lee County To Collier County Contact Office Phone Number (239-728-3002)
(Superior Pools Teaching Pools! Building Dreams!)
Superior Pools
Info@SuperiorPools.com
www.SuperiorPools.com
www.homesweethomefla.com
www.youtube.com/Superiorpools
www.facebook.com/SuperiorPoolsswfl/
www.instagram.com/superior_pools/
www.houzz.com/pro/superiorpoolsswfl/superior-pools
#SuperiorPools #HomeSweetHome #HSH #AwardWinningPools #CustomSwimmingPools #Pools #PoolBuilder
#Top50PoolBuilder #1PoolInTheWorld #1PoolBuilder #TeamSuperior #SuperiorFamily #SuperiorPoolstomahawktikibar
#TeachingPoolsBuildingDreams #GotQualityGetSuperior #JoinTheRestBuildWithTheBest #HSH #LuxuryPools
#CoolPools #AwesomePools #PoolDesign #PoolIdeas #BestPoolBuilderNearMe #fortmyerspoolbuilders #PoolsNearme
#SarasotaPoolBuilders #BradentonPoolBuilders #VenicePoolBuilders #NaplesPoolBuilders #EsteroPoolBuilders
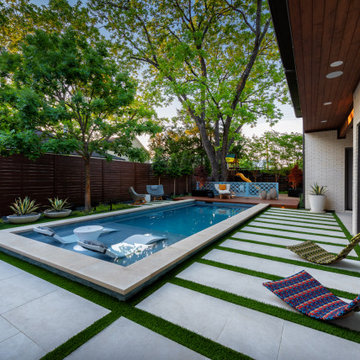
Mittelgroßer Moderner Pool hinter dem Haus in rechteckiger Form mit Natursteinplatten in Dallas
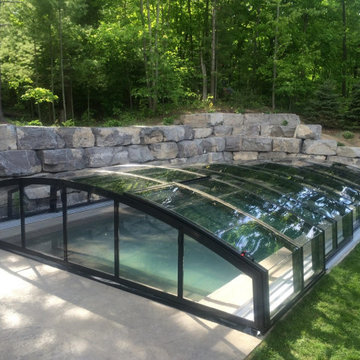
16x35 swimming pool by JONES POOLS enclosed with retractable pool cover - Casablanca Inifnity from ALBIXON CANADA
Mittelgroßer Pool hinter dem Haus in rechteckiger Form mit Stempelbeton in Toronto
Mittelgroßer Pool hinter dem Haus in rechteckiger Form mit Stempelbeton in Toronto
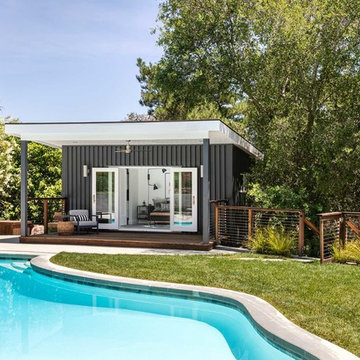
Mittelgroßes Modernes Poolhaus hinter dem Haus in individueller Form mit Betonplatten in Boise
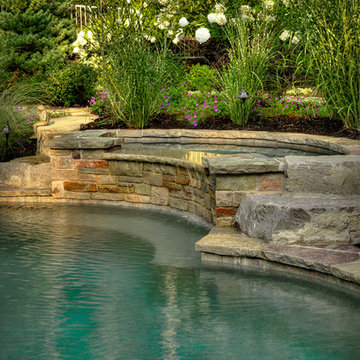
Natural Shape Pool
Mittelgroßer Uriger Schwimmteich neben dem Haus in individueller Form mit Wasserspiel und Pflastersteinen in Detroit
Mittelgroßer Uriger Schwimmteich neben dem Haus in individueller Form mit Wasserspiel und Pflastersteinen in Detroit
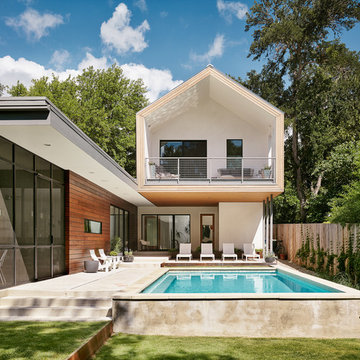
Mittelgroßer Moderner Pool hinter dem Haus in rechteckiger Form mit Betonboden in Austin
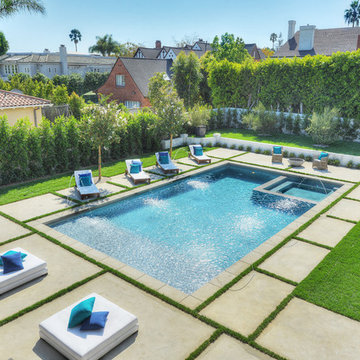
Eric Vidar Photography
Mittelgroßer Moderner Whirlpool hinter dem Haus in rechteckiger Form mit Betonboden in Los Angeles
Mittelgroßer Moderner Whirlpool hinter dem Haus in rechteckiger Form mit Betonboden in Los Angeles
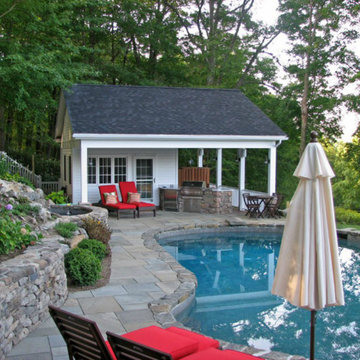
Mittelgroßer Maritimer Pool hinter dem Haus in individueller Form mit Natursteinplatten in Bridgeport
Mittelgroßes Modernes Sportbecken hinter dem Haus in rechteckiger Form mit Dielen in Rennes
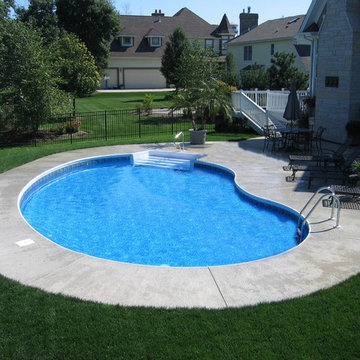
Kidney Shaped Vinyl Liner Pool.
Mittelgroßer Klassischer Pool hinter dem Haus in Nierenform mit Betonplatten in Chicago
Mittelgroßer Klassischer Pool hinter dem Haus in Nierenform mit Betonplatten in Chicago
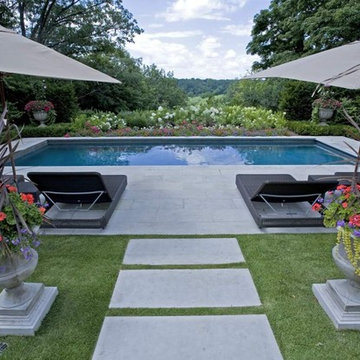
This classic pool affords a dramatic view over a river valley in Toronto. It's minimal but quite unique with a uniform depth of five feet and entry stairs in the centre which are flanked on each side with an underwater bench that runs to the corner. The light gray Armorcoat interior contrasts beautifully with the surrounding waterline tile, coping and deck in sawn Algonquin flagstone. An automatic safety cover retracts neatly into the end on the right. Simple elegance at its finest! (14 x 37, rectangular
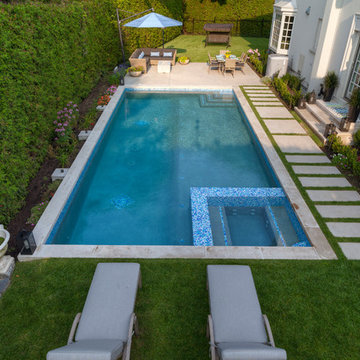
Mittelgroßer Moderner Pool hinter dem Haus in rechteckiger Form mit Betonboden in Toronto
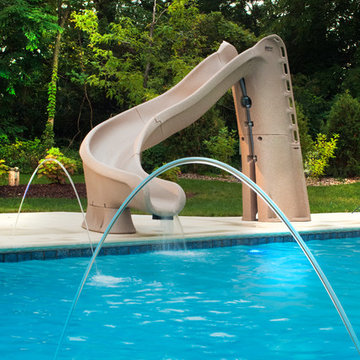
Request Free Quote
This inground swimming pool in Elburn, IL measures 20'0" x 40'0", and features a radius thermal shelf with three LED lit bubbler features. Laminar Flow water features and a slide provide activity. The coping is Valder's Wisconsin Limestone. This pool also has an automatic pool safety cover with custom walk-on stone lid system. Photos by Larry Huene
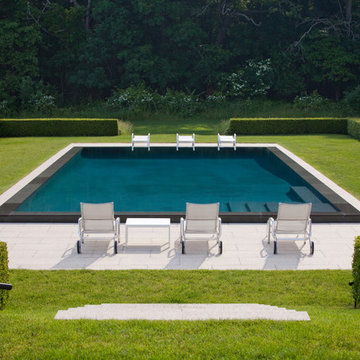
View of pool from the house. integrated steps lead down to the pool and natural stone patio. Hedge frames the pool seperating the natural meadow from manicured lawn.
Photographer: Anthony Crisafulli
Mittelgroßer Grüner Pool Ideen und Design
7