Mittelgroßes Heimkino mit grauer Wandfarbe Ideen und Design
Suche verfeinern:
Budget
Sortieren nach:Heute beliebt
121 – 140 von 1.403 Fotos
1 von 3
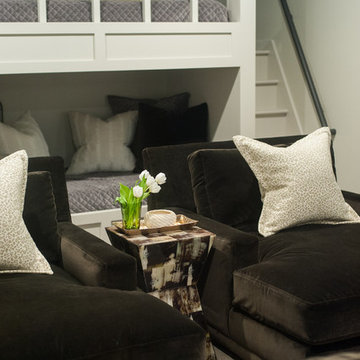
Jenn Anibal
Mittelgroßes, Offenes Klassisches Heimkino mit grauer Wandfarbe, Teppichboden und Leinwand in Detroit
Mittelgroßes, Offenes Klassisches Heimkino mit grauer Wandfarbe, Teppichboden und Leinwand in Detroit
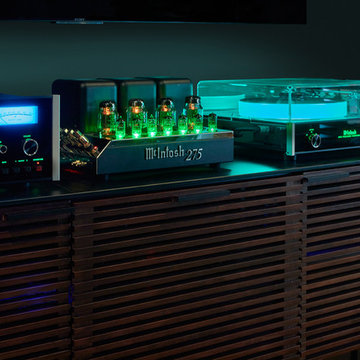
Photo by: Jason Varney
Mittelgroßes, Abgetrenntes Klassisches Heimkino mit grauer Wandfarbe, Teppichboden und TV-Wand in Philadelphia
Mittelgroßes, Abgetrenntes Klassisches Heimkino mit grauer Wandfarbe, Teppichboden und TV-Wand in Philadelphia
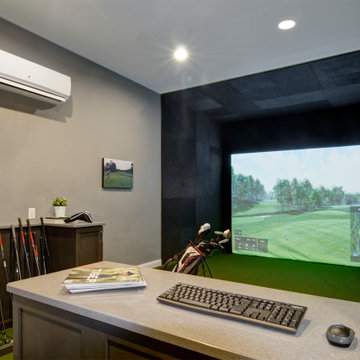
An avid golfer, this client wanted to have the option to ‘golf’ year-round in the comfort of their own home. We converted one section of this clients three car garage into a golf simulation room.
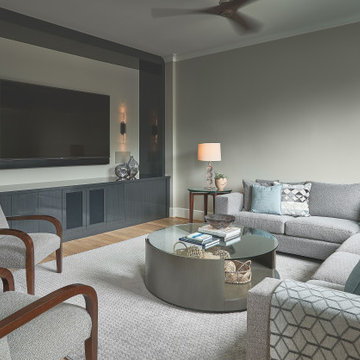
Mittelgroßes, Abgetrenntes Klassisches Heimkino mit grauer Wandfarbe, hellem Holzboden, TV-Wand und beigem Boden in Wilmington
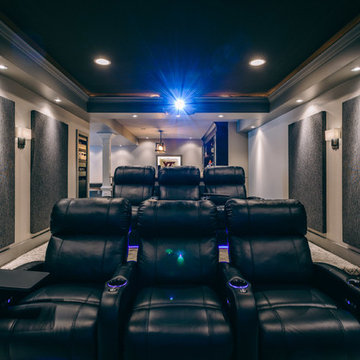
Mittelgroßes, Abgetrenntes Modernes Heimkino mit grauer Wandfarbe, Teppichboden, Leinwand und grauem Boden in Washington, D.C.
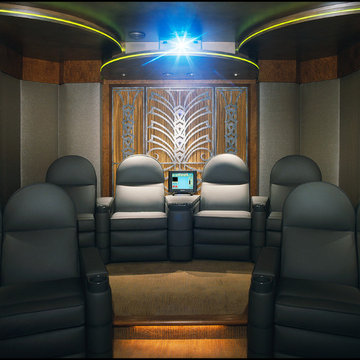
Mittelgroßes, Abgetrenntes Modernes Heimkino mit grauer Wandfarbe, Teppichboden, Leinwand und braunem Boden in Miami
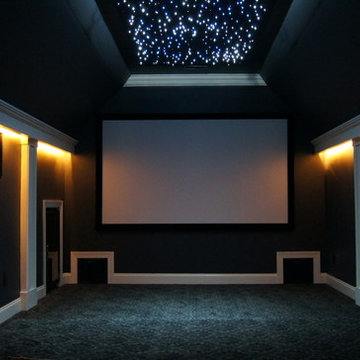
This room was formally a playroom for the kids. We totally transformed the room in 2 weeks. The room performs extremely well. Ric Warner
This theater was formally a kids playroom. The 110" screen combined with the Sony ES projector produce a flawless picture. The starfield adds a splash of elegance. The high end 7.2 surround sound rocks your world. Everything is 1 button controlled for simplicity.
This room was designed, installed, built, programmed, and tuned by Warner Audio & Video. One call really does it all. Call for your free quote today 256.508.9342.
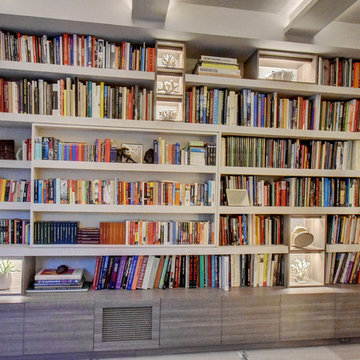
Library with concealed flat screen tv.
Mittelgroßes, Abgetrenntes Modernes Heimkino mit grauer Wandfarbe, Porzellan-Bodenfliesen, Multimediawand und grauem Boden in Miami
Mittelgroßes, Abgetrenntes Modernes Heimkino mit grauer Wandfarbe, Porzellan-Bodenfliesen, Multimediawand und grauem Boden in Miami
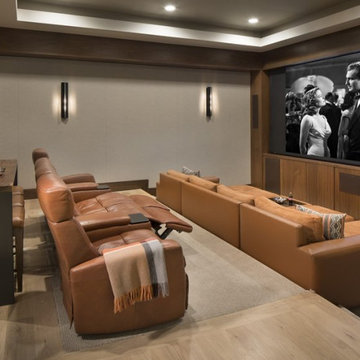
Our Aspen studio gave this beautiful home a stunning makeover with thoughtful and balanced use of colors, patterns, and textures to create a harmonious vibe. Following our holistic design approach, we added mirrors, artworks, decor, and accessories that easily blend into the architectural design. Beautiful purple chairs in the dining area add an attractive pop, just like the deep pink sofas in the living room. The home bar is designed as a classy, sophisticated space with warm wood tones and elegant bar chairs perfect for entertaining. A dashing home theatre and hot sauna complete this home, making it a luxurious retreat!
---
Joe McGuire Design is an Aspen and Boulder interior design firm bringing a uniquely holistic approach to home interiors since 2005.
For more about Joe McGuire Design, see here: https://www.joemcguiredesign.com/
To learn more about this project, see here:
https://www.joemcguiredesign.com/greenwood-preserve
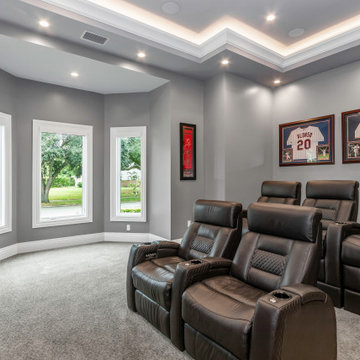
This custom built 2-story French Country style home is a beautiful retreat in the South Tampa area. The exterior of the home was designed to strike a subtle balance of stucco and stone, brought together by a neutral color palette with contrasting rust-colored garage doors and shutters. To further emphasize the European influence on the design, unique elements like the curved roof above the main entry and the castle tower that houses the octagonal shaped master walk-in shower jutting out from the main structure. Additionally, the entire exterior form of the home is lined with authentic gas-lit sconces. The rear of the home features a putting green, pool deck, outdoor kitchen with retractable screen, and rain chains to speak to the country aesthetic of the home.
Inside, you are met with a two-story living room with full length retractable sliding glass doors that open to the outdoor kitchen and pool deck. A large salt aquarium built into the millwork panel system visually connects the media room and living room. The media room is highlighted by the large stone wall feature, and includes a full wet bar with a unique farmhouse style bar sink and custom rustic barn door in the French Country style. The country theme continues in the kitchen with another larger farmhouse sink, cabinet detailing, and concealed exhaust hood. This is complemented by painted coffered ceilings with multi-level detailed crown wood trim. The rustic subway tile backsplash is accented with subtle gray tile, turned at a 45 degree angle to create interest. Large candle-style fixtures connect the exterior sconces to the interior details. A concealed pantry is accessed through hidden panels that match the cabinetry. The home also features a large master suite with a raised plank wood ceiling feature, and additional spacious guest suites. Each bathroom in the home has its own character, while still communicating with the overall style of the home.
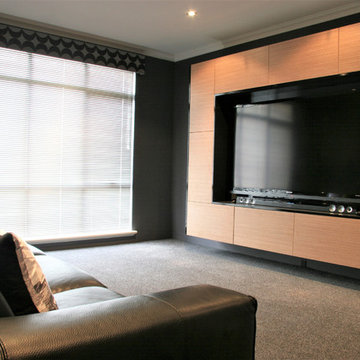
This TV surround Storage Unit is a minimalist approach to bringing order or concealing chaos - personal choice.
Complete Interior Design and bespoke wall unit design by Despina Design.
Cabinetry by Touchwood Interiors.
Photo by Pearlin Design & photography.
Mural by Scandinavian Wall Decor
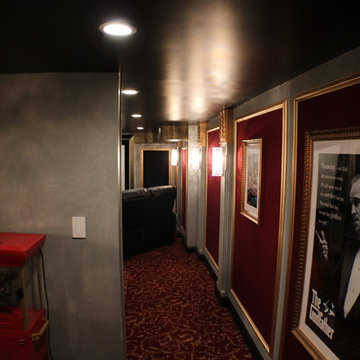
Basement room converted into a Home Theater room. New walls were built. All custom woodwork, acoustic panels, fiber optic ceiling, new carpet and seating. In-wall speakers, projector screen, custom leather doors and concession area in the rear of the room. Projector in mounted on the ceiling behind the rear wall.
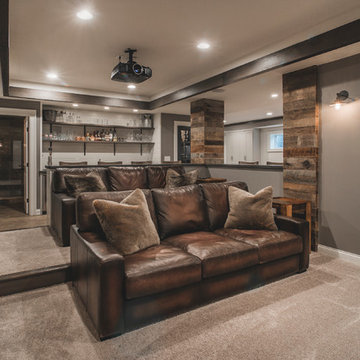
Bradshaw Photography
Mittelgroßes, Offenes Rustikales Heimkino mit grauer Wandfarbe, Teppichboden, Leinwand und beigem Boden in Kolumbus
Mittelgroßes, Offenes Rustikales Heimkino mit grauer Wandfarbe, Teppichboden, Leinwand und beigem Boden in Kolumbus
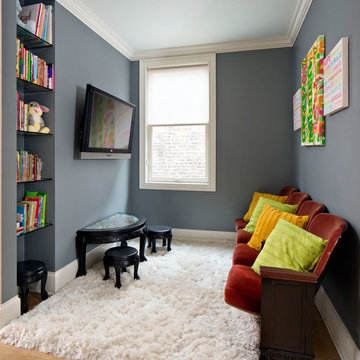
Mittelgroßes Klassisches Heimkino mit grauer Wandfarbe, Teppichboden und TV-Wand in Chicago
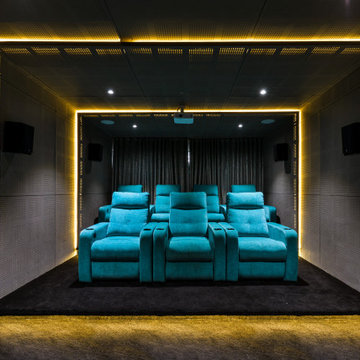
Mittelgroßes, Abgetrenntes Modernes Heimkino mit grauer Wandfarbe, Teppichboden und schwarzem Boden in Bangalore
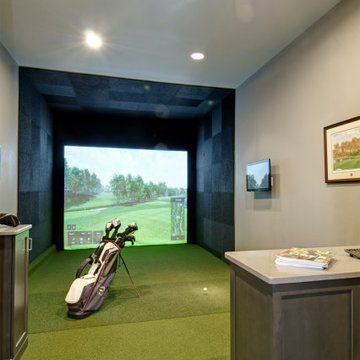
An avid golfer, this client wanted to have the option to ‘golf’ year-round in the comfort of their own home. We converted one section of this clients three car garage into a golf simulation room.
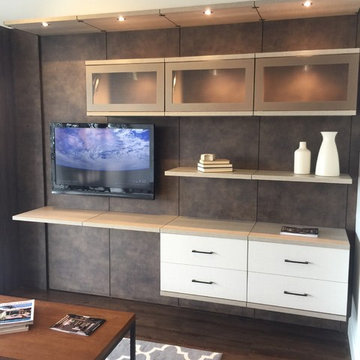
Mittelgroßes, Abgetrenntes Modernes Heimkino mit grauer Wandfarbe, dunklem Holzboden und TV-Wand in Jacksonville
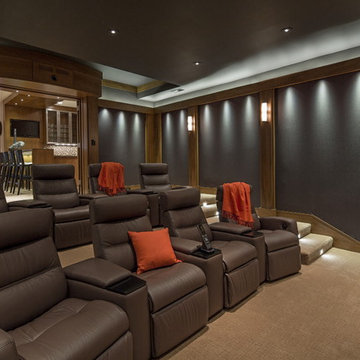
Mittelgroßes, Abgetrenntes Klassisches Heimkino mit grauer Wandfarbe, Teppichboden und Leinwand in Omaha
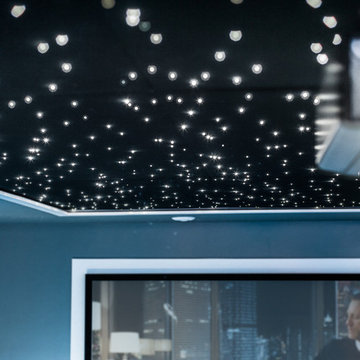
Mittelgroßes, Abgetrenntes Stilmix Heimkino mit grauer Wandfarbe, Teppichboden und Leinwand in Salt Lake City
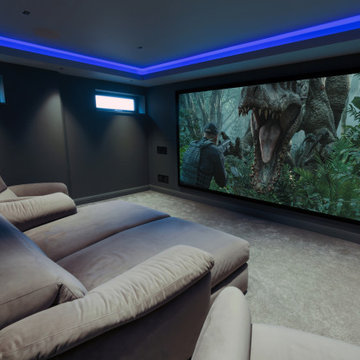
We were approached by a client located in Exeter who was building a large new property and wanted to have a dedicated space for gaming and watching films. The brief was simple, the screen had to be as large as possible in the room for almost lifelike gaming scale!
Mittelgroßes Heimkino mit grauer Wandfarbe Ideen und Design
7