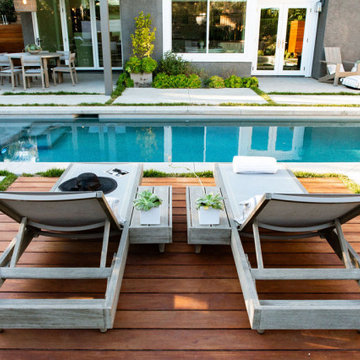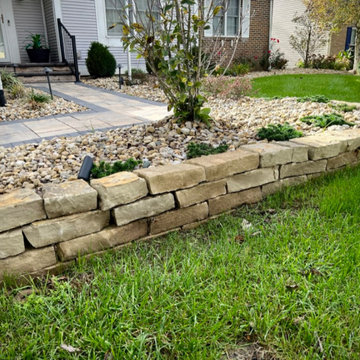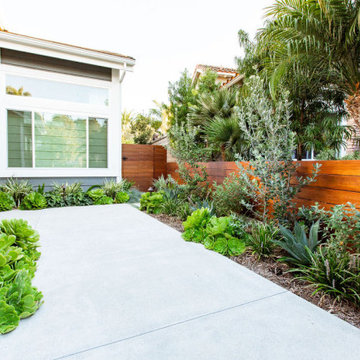Moderner Gartenkamin Ideen und Design
Suche verfeinern:
Budget
Sortieren nach:Heute beliebt
61 – 80 von 305 Fotos
1 von 3
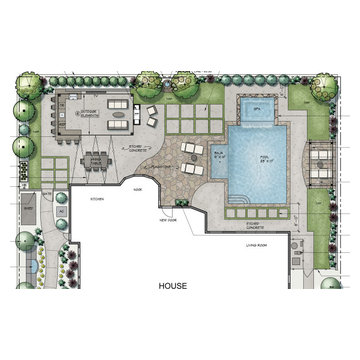
Landscape Logic transformed this backyard into a very user-friendly space. A place for adults and children to use together at all hours of the day. I especially love the dual-sided fireplace so that the kids can use after getting out of the pool while the adults are hanging out under the patio cover.
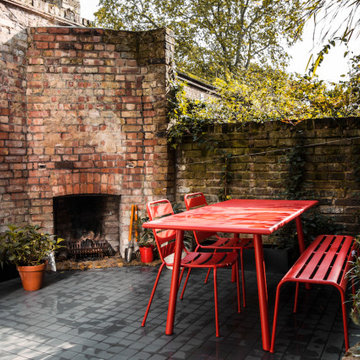
Courtyard garden incorporating an outdoor victorian fireplace from old factory building
Kleiner, Halbschattiger Moderner Garten im Sommer mit Pflastersteinen in London
Kleiner, Halbschattiger Moderner Garten im Sommer mit Pflastersteinen in London
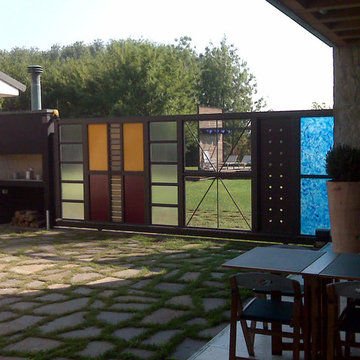
A dividere il cancello carrabile da quello pedonale vi è un camino da utilizzare nelle serate estive.
Geometrischer, Großer Moderner Garten mit Natursteinplatten in Sonstige
Geometrischer, Großer Moderner Garten mit Natursteinplatten in Sonstige
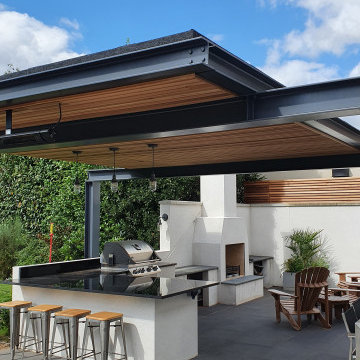
Großer Moderner Gartenkamin hinter dem Haus mit direkter Sonneneinstrahlung in Surrey
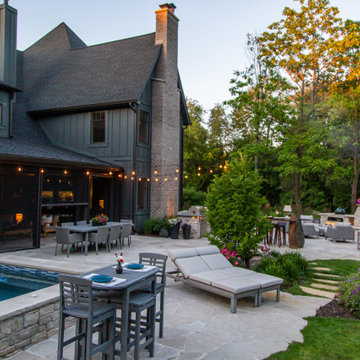
Großer Moderner Gartenkamin im Sommer, hinter dem Haus mit direkter Sonneneinstrahlung und Natursteinplatten in Chicago
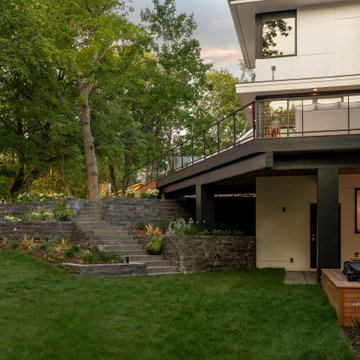
Geometrischer, Mittelgroßer, Halbschattiger Moderner Gartenkamin im Sommer, hinter dem Haus mit Mulch und Metallzaun in Minneapolis
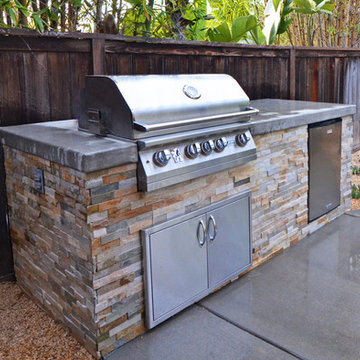
We designed a complete backyard makeover, including a custom build fireplace, a matching customized BBQ with stone veneer and a patio cover for shade and string light installations. The area is beautifully framed with a water wise artificial turf section on one side and crushed gravel on the other side.
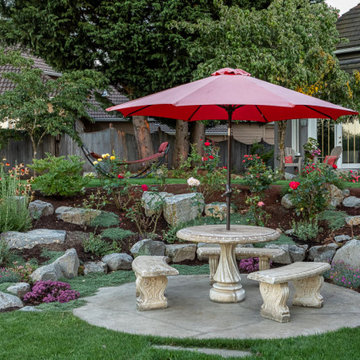
This terraced garden replaces an old sports court. The court is still serving as the patios in the middle terrace. Natural Bluestone was integrated in additional patios by the house and the lower terrace. The lower terrace serves as a water slowing drywell but is an excellent place to sit by an open fire pit and watch the Alpenglow on Mount Saint Helens and Mount Adams or watch the dancing city lights.
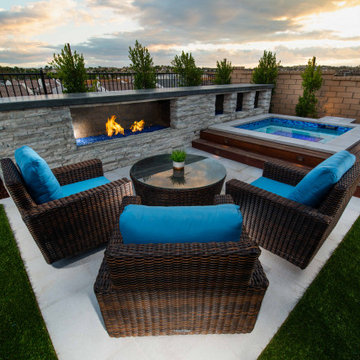
Outdoor patio with raised spa, and fireplace with concrete cap and all front of fireplace face with ledge stone.
Mittelgroßer Moderner Gartenkamin hinter dem Haus mit direkter Sonneneinstrahlung und Betonboden in San Diego
Mittelgroßer Moderner Gartenkamin hinter dem Haus mit direkter Sonneneinstrahlung und Betonboden in San Diego
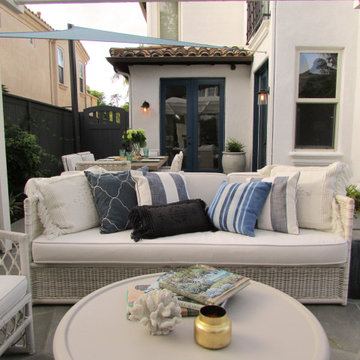
Fireside seating area
Mittelgroßer, Halbschattiger Moderner Gartenkamin hinter dem Haus mit Natursteinplatten in San Diego
Mittelgroßer, Halbschattiger Moderner Gartenkamin hinter dem Haus mit Natursteinplatten in San Diego
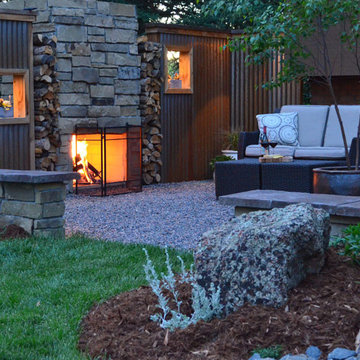
This private patio was built with steel screens and an outdoor fireplace. It is enclosed with stone seat walls and accented with lighting to make this patio enjoyable any time of day.
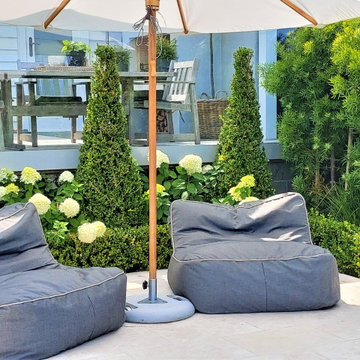
Poolside relaxing. An inviting area with travertine marble tiles and beautiful specimen planting sourced and supplied by Seed Landscapes
Großer Moderner Gartenkamin hinter dem Haus mit Dielen
Großer Moderner Gartenkamin hinter dem Haus mit Dielen
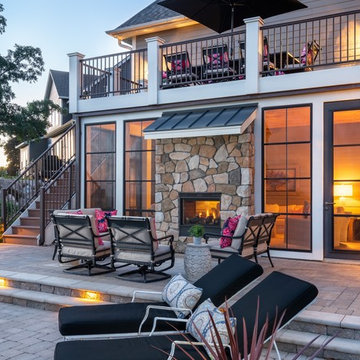
The upper patio is the “living room” in front of the fireplace. The lower patio is used for sunbathing or dining. Foot lights built into the patio steps illuminate the space without creating visual clutter.
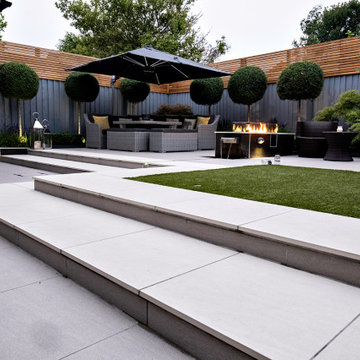
The garden was terraced by means of generous zigzag steps following the shape of the house and running the width of the garden to accentuate width and provide clean modern lines. The previously cramped space for paving was significantly increased and divided the garden into separate functional areas without losing a sense of space and openness. Porcelain in two colours was chosen to provide the exact texture and colour scheme their clients required. The main focal point is the raised fireplace with water blade falling into a pool feeding a rill dropping through the steps from the upper to lower patio. The rill lines up with a main view from the house and bisects the garden helping create separation of the different areas. The overall effect give a really unique appeal to the garden and enhances the year round appreciation and usability of the garden.
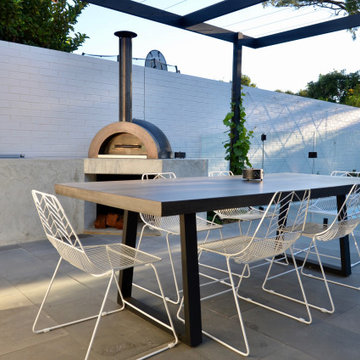
Mittelgroßer, Halbschattiger Moderner Gartenkamin im Herbst, hinter dem Haus mit Natursteinplatten in Perth
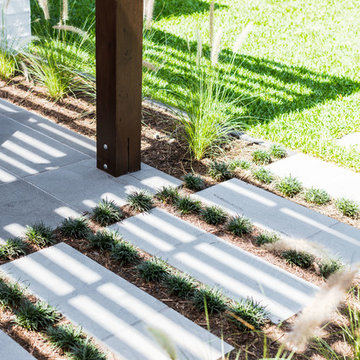
Julian Gries
Mittelgroßer Moderner Gartenkamin hinter dem Haus mit Natursteinplatten in Melbourne
Mittelgroßer Moderner Gartenkamin hinter dem Haus mit Natursteinplatten in Melbourne
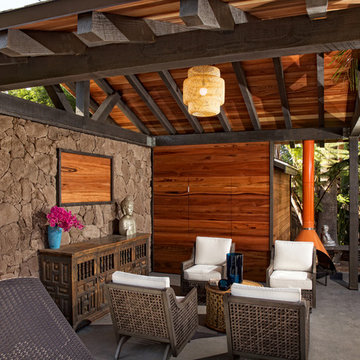
Contemporary, timber framed cabana with "Tigerwood" planking. The Tigerwood was used on the underside of the roof and as siding on the storage room. The back wall is faux lava rock with a space for flat screen monitor. The storage room door has "push to open" hidden hardware and stainless steel hinges. The siding was installed to be seamless through the door.
Resolusean Photography
Moderner Gartenkamin Ideen und Design
4
