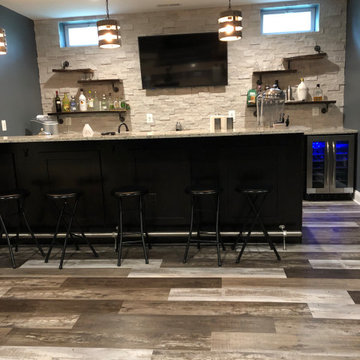Moderner Keller ohne Kamin Ideen und Design
Suche verfeinern:
Budget
Sortieren nach:Heute beliebt
201 – 220 von 2.402 Fotos
1 von 3

Großes Modernes Souterrain ohne Kamin mit weißer Wandfarbe, hellem Holzboden und beigem Boden in Omaha
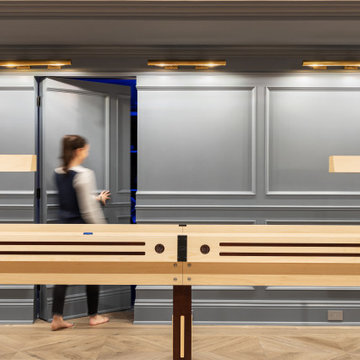
This 4,500 sq ft basement in Long Island is high on luxe, style, and fun. It has a full gym, golf simulator, arcade room, home theater, bar, full bath, storage, and an entry mud area. The palette is tight with a wood tile pattern to define areas and keep the space integrated. We used an open floor plan but still kept each space defined. The golf simulator ceiling is deep blue to simulate the night sky. It works with the room/doors that are integrated into the paneling — on shiplap and blue. We also added lights on the shuffleboard and integrated inset gym mirrors into the shiplap. We integrated ductwork and HVAC into the columns and ceiling, a brass foot rail at the bar, and pop-up chargers and a USB in the theater and the bar. The center arm of the theater seats can be raised for cuddling. LED lights have been added to the stone at the threshold of the arcade, and the games in the arcade are turned on with a light switch.
---
Project designed by Long Island interior design studio Annette Jaffe Interiors. They serve Long Island including the Hamptons, as well as NYC, the tri-state area, and Boca Raton, FL.
For more about Annette Jaffe Interiors, click here:
https://annettejaffeinteriors.com/
To learn more about this project, click here:
https://annettejaffeinteriors.com/basement-entertainment-renovation-long-island/

New lower level wet bar complete with glass backsplash, floating shelving with built-in backlighting, built-in microwave, beveral cooler, 18" dishwasher, wine storage, tile flooring, carpet, lighting, etc.
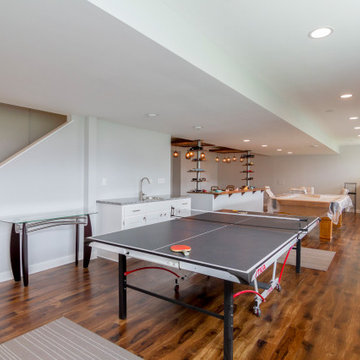
Großer Moderner Hochkeller ohne Kamin mit grauer Wandfarbe, braunem Holzboden und braunem Boden in Chicago
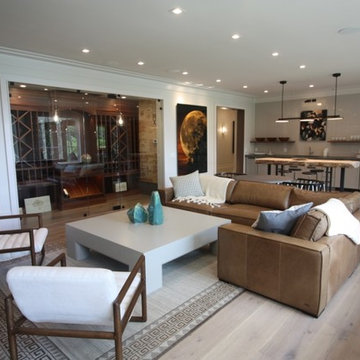
Overview of family room
Mittelgroßer Moderner Hochkeller ohne Kamin mit grauer Wandfarbe, hellem Holzboden und braunem Boden in Sonstige
Mittelgroßer Moderner Hochkeller ohne Kamin mit grauer Wandfarbe, hellem Holzboden und braunem Boden in Sonstige

Großer Moderner Hochkeller ohne Kamin mit grauer Wandfarbe, Teppichboden und grauem Boden in Denver
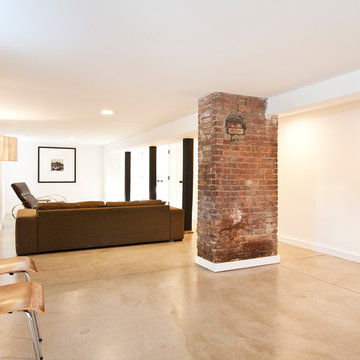
Großer Moderner Hochkeller ohne Kamin mit weißer Wandfarbe, Betonboden und grauem Boden in New York

Andy Mamott
Großer Moderner Keller ohne Kamin mit grauer Wandfarbe, dunklem Holzboden und grauem Boden in Chicago
Großer Moderner Keller ohne Kamin mit grauer Wandfarbe, dunklem Holzboden und grauem Boden in Chicago
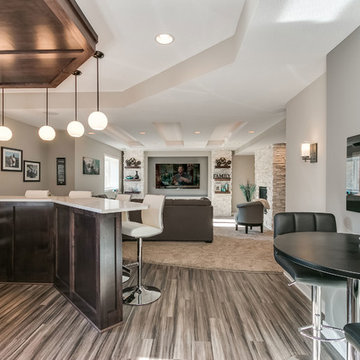
©Finished Basement Company
Mittelgroßer Moderner Hochkeller ohne Kamin mit beiger Wandfarbe, Bambusparkett und braunem Boden in Minneapolis
Mittelgroßer Moderner Hochkeller ohne Kamin mit beiger Wandfarbe, Bambusparkett und braunem Boden in Minneapolis

Under Stair Storage (H&M Designs)
Mittelgroßes Modernes Untergeschoss ohne Kamin mit grauer Wandfarbe und Teppichboden in Denver
Mittelgroßes Modernes Untergeschoss ohne Kamin mit grauer Wandfarbe und Teppichboden in Denver
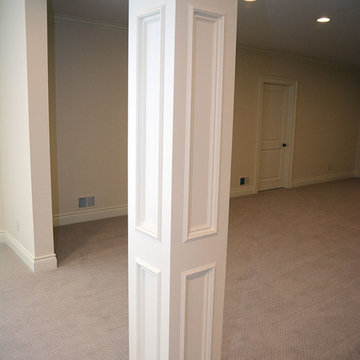
Basement support post wood molding detail. Home built by Rembrandt Construction, Inc - Traverse City, Michigan 231.645.7200 www.rembrandtconstruction.com . Photos by George DeGorski

The design incorporates a two-sided open bookcase to separate the main living space from the back hall. The two-sided bookcase offers a filtered view to and from the back hall, allowing the space to feel open while supplying some privacy for the service areas. A stand-alone entertainment center acts as a room divider, with a TV wall on one side and a gallery wall on the opposite side. In addition, the ceiling height over the main space was made to feel taller by exposing the floor joists above.
Photo Credit: David Meaux Photography

Großer Moderner Keller ohne Kamin mit beiger Wandfarbe, Betonboden und braunem Boden in Denver
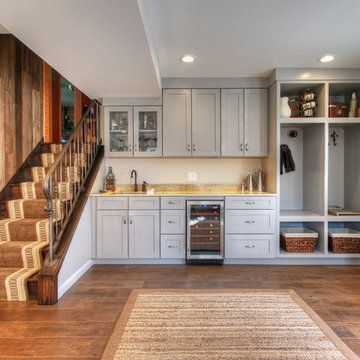
Tucked into the stairs from the upper level to the basement is a new kitchenette that morphs into a mudroom. The maple cabinets with a Dove finish are from Wellborn. The 18" inch wine cooler is from Summit. Laminate wood flooring is by Armstrong, in Sable, from the Rustic Premium line.
Photo by Toby Weiss
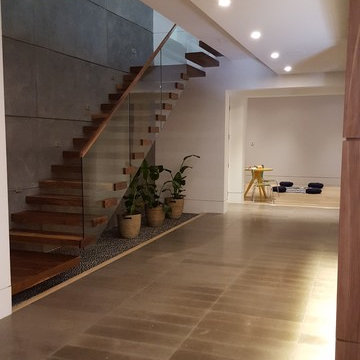
Mittelgroßer Moderner Hochkeller ohne Kamin mit weißer Wandfarbe, hellem Holzboden und beigem Boden in Toronto
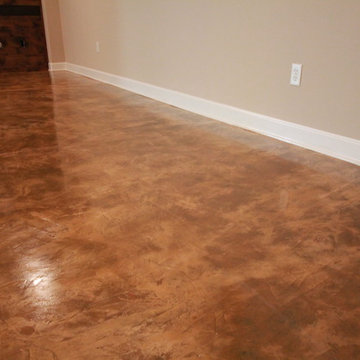
Finished basement floors with stained concrete, bar area, and kitchen
Modernes Souterrain ohne Kamin mit beiger Wandfarbe und Betonboden in Kansas City
Modernes Souterrain ohne Kamin mit beiger Wandfarbe und Betonboden in Kansas City
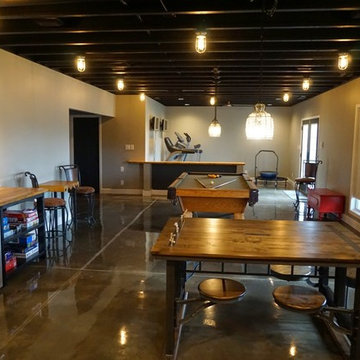
Self
Großes Modernes Souterrain ohne Kamin mit grauer Wandfarbe, Betonboden und grauem Boden in Louisville
Großes Modernes Souterrain ohne Kamin mit grauer Wandfarbe, Betonboden und grauem Boden in Louisville

Anyone can have fun in this game room with a pool table, arcade games and even a SLIDE from upstairs! (Designed by Artisan Design Group)
Modernes Untergeschoss ohne Kamin mit bunten Wänden und Teppichboden in Atlanta
Modernes Untergeschoss ohne Kamin mit bunten Wänden und Teppichboden in Atlanta
Moderner Keller ohne Kamin Ideen und Design
11
