Multifunktionaler Hauswirtschaftsraum Ideen und Design
Sortieren nach:Heute beliebt
1 – 20 von 20 Fotos
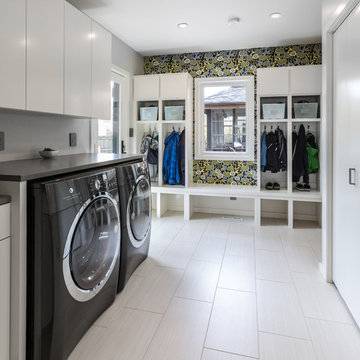
This new mudroom features a porcelain Metropolis Blanco Honed 12"x24" heated tile floor for the long Wisconsin winters as well as custom lockers to store the children's jackets. A new laundry chute now be easily accessed from the master suite and the children's area. This chute is accessible from the cabinet on the right side of the image. The white cabinetry hinge and hardware is all on the inside to provide a clean look. Electroluc IQ-Touch Washer and Dryer are placed side by side and sit under a quartz countertop. Overall this room is very durable for all seasons and can be cleaned up in no time.
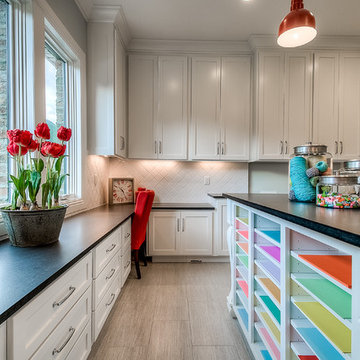
Craft and laundry room. Perfect space to work, craft, wrap gifts and fold laundry.
Photo Credit: Caroline Merrill Real Estate Photography
Multifunktionaler, Mittelgroßer Klassischer Hauswirtschaftsraum in L-Form mit Unterbauwaschbecken, Schrankfronten im Shaker-Stil, weißen Schränken, Granit-Arbeitsplatte, Porzellan-Bodenfliesen, Waschmaschine und Trockner nebeneinander und grauer Wandfarbe in Salt Lake City
Multifunktionaler, Mittelgroßer Klassischer Hauswirtschaftsraum in L-Form mit Unterbauwaschbecken, Schrankfronten im Shaker-Stil, weißen Schränken, Granit-Arbeitsplatte, Porzellan-Bodenfliesen, Waschmaschine und Trockner nebeneinander und grauer Wandfarbe in Salt Lake City
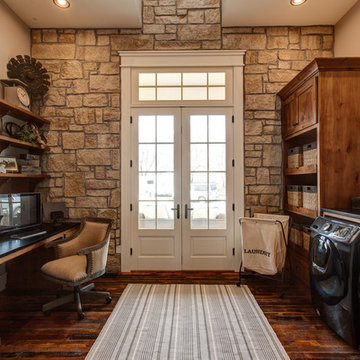
Multifunktionaler, Zweizeiliger Landhaus Hauswirtschaftsraum mit Schrankfronten im Shaker-Stil, dunklen Holzschränken, beiger Wandfarbe, dunklem Holzboden, Waschmaschine und Trockner nebeneinander und braunem Boden in Sonstige

Doug Edmunds
Multifunktionaler, Großer, Einzeiliger Moderner Hauswirtschaftsraum mit flächenbündigen Schrankfronten, weißen Schränken, Quarzit-Arbeitsplatte, grauer Wandfarbe, Laminat, Waschmaschine und Trockner nebeneinander, weißem Boden und grauer Arbeitsplatte in Milwaukee
Multifunktionaler, Großer, Einzeiliger Moderner Hauswirtschaftsraum mit flächenbündigen Schrankfronten, weißen Schränken, Quarzit-Arbeitsplatte, grauer Wandfarbe, Laminat, Waschmaschine und Trockner nebeneinander, weißem Boden und grauer Arbeitsplatte in Milwaukee
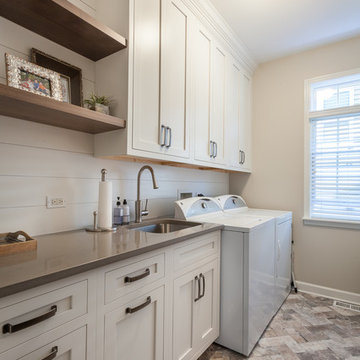
Elizabeth Steiner Photography
Mittelgroßer, Multifunktionaler Landhausstil Hauswirtschaftsraum mit Unterbauwaschbecken, weißen Schränken, Quarzwerkstein-Arbeitsplatte, beiger Wandfarbe, Keramikboden, Waschmaschine und Trockner nebeneinander, braunem Boden und Schrankfronten im Shaker-Stil in Chicago
Mittelgroßer, Multifunktionaler Landhausstil Hauswirtschaftsraum mit Unterbauwaschbecken, weißen Schränken, Quarzwerkstein-Arbeitsplatte, beiger Wandfarbe, Keramikboden, Waschmaschine und Trockner nebeneinander, braunem Boden und Schrankfronten im Shaker-Stil in Chicago
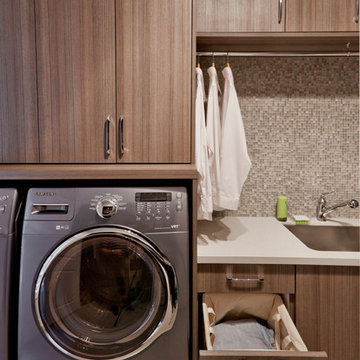
A hanging rod for drying is a must today and adds useful function to the laundry room. By positioning this over the sink area, wet items hung up are less likely to soak other areas of the room. A built-in laundry hamper keeps this room tidy and ensures clothes make it to the laundry!
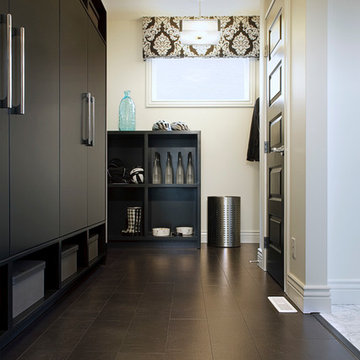
Multifunktionaler Moderner Hauswirtschaftsraum mit flächenbündigen Schrankfronten, grauen Schränken, Arbeitsplatte aus Holz, Waschmaschine und Trockner nebeneinander und beiger Wandfarbe in Washington, D.C.

Christian Murphy
Multifunktionaler, Zweizeiliger, Mittelgroßer Moderner Hauswirtschaftsraum mit Unterbauwaschbecken, Schrankfronten mit vertiefter Füllung, weißen Schränken, grüner Wandfarbe, Porzellan-Bodenfliesen und Waschmaschine und Trockner nebeneinander in San Francisco
Multifunktionaler, Zweizeiliger, Mittelgroßer Moderner Hauswirtschaftsraum mit Unterbauwaschbecken, Schrankfronten mit vertiefter Füllung, weißen Schränken, grüner Wandfarbe, Porzellan-Bodenfliesen und Waschmaschine und Trockner nebeneinander in San Francisco

Multifunktionaler, Zweizeiliger, Mittelgroßer Moderner Hauswirtschaftsraum mit Landhausspüle, profilierten Schrankfronten, weißen Schränken, grauer Wandfarbe, Keramikboden, Waschmaschine und Trockner nebeneinander, buntem Boden und grauer Arbeitsplatte in Dallas
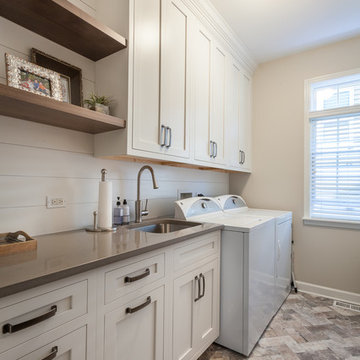
This typical laundry room held dual purposes - laundry and mudroom. We created an effective use of this space with a wall mudroom locker for shoes and coats, and upper cabinets that go to the ceiling for maximum storage. Also added a little flare of style with the floating shelves!
Designed by Wheatland Custom Cabinetry (www.wheatlandcabinets.com)
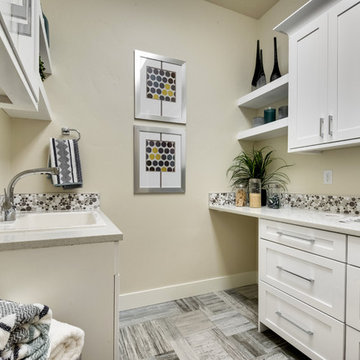
Multifunktionaler, Mittelgroßer Moderner Hauswirtschaftsraum in U-Form mit Waschbecken, Schrankfronten im Shaker-Stil, weißen Schränken, Quarzwerkstein-Arbeitsplatte, weißer Wandfarbe, Porzellan-Bodenfliesen und Waschmaschine und Trockner nebeneinander in Boise
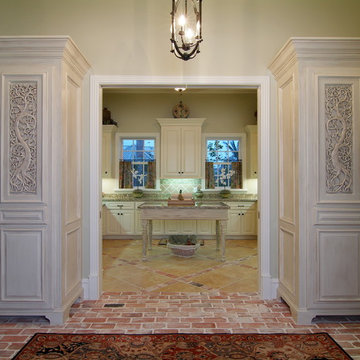
Mud/laundry room with island table
Multifunktionaler, Großer Klassischer Hauswirtschaftsraum in U-Form mit Landhausspüle, profilierten Schrankfronten, Granit-Arbeitsplatte, beiger Wandfarbe, Travertin und beigen Schränken in Houston
Multifunktionaler, Großer Klassischer Hauswirtschaftsraum in U-Form mit Landhausspüle, profilierten Schrankfronten, Granit-Arbeitsplatte, beiger Wandfarbe, Travertin und beigen Schränken in Houston
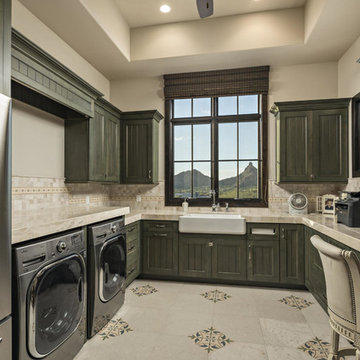
A challenging building envelope made for some creative space planning and solutions to this contemporary Tuscan home. The symmetry of the front elevation adds drama to the Entry focal point. Expansive windows enhances the beautiful views of the valley and Pinnacle Peak. The dramatic rock outcroppings of the hillside behind the home makes for an unsurpassed tranquil retreat.
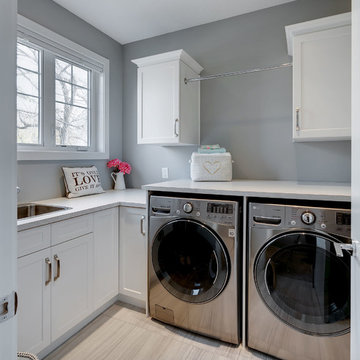
This two storey custom home features a large open great room and kitchen, big bright office, three bedrooms, three ½ baths. The interior is sleek and contemporary, with high quality finishes throughout. The home was carefully designed to make the most of a narrow lot and give a great functional flow. The old home originally on the lot was torn down to make room for this solid contemporary craftsman.
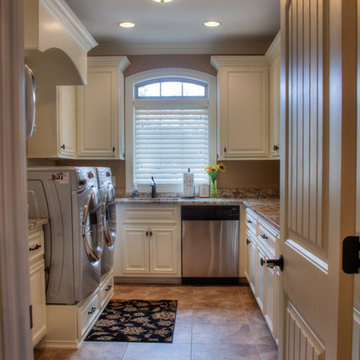
Todd Douglas Photography
Multifunktionaler Klassischer Hauswirtschaftsraum in U-Form mit profilierten Schrankfronten, weißen Schränken, Granit-Arbeitsplatte, Waschmaschine und Trockner nebeneinander, Unterbauwaschbecken, brauner Wandfarbe und Porzellan-Bodenfliesen in Sonstige
Multifunktionaler Klassischer Hauswirtschaftsraum in U-Form mit profilierten Schrankfronten, weißen Schränken, Granit-Arbeitsplatte, Waschmaschine und Trockner nebeneinander, Unterbauwaschbecken, brauner Wandfarbe und Porzellan-Bodenfliesen in Sonstige
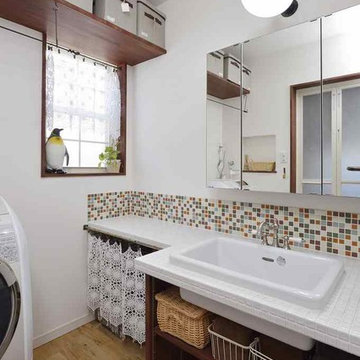
Multifunktionaler, Einzeiliger, Großer Mediterraner Hauswirtschaftsraum mit Waschbecken, offenen Schränken, dunklen Holzschränken, Arbeitsplatte aus Fliesen, weißer Wandfarbe und hellem Holzboden in Nagoya
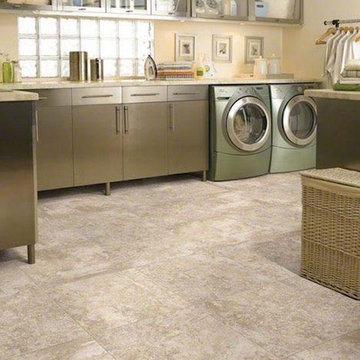
Multifunktionaler, Großer Klassischer Hauswirtschaftsraum mit Unterbauwaschbecken, flächenbündigen Schrankfronten, grünen Schränken, beiger Wandfarbe und Waschmaschine und Trockner nebeneinander in Phoenix
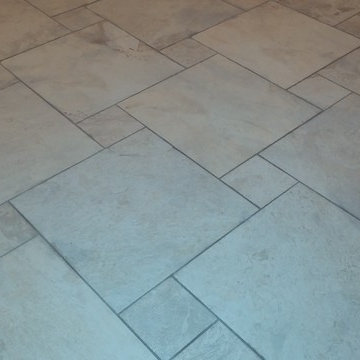
Mika T.
Multifunktionaler, Mittelgroßer Hauswirtschaftsraum mit Porzellan-Bodenfliesen und Waschmaschine und Trockner nebeneinander in Detroit
Multifunktionaler, Mittelgroßer Hauswirtschaftsraum mit Porzellan-Bodenfliesen und Waschmaschine und Trockner nebeneinander in Detroit
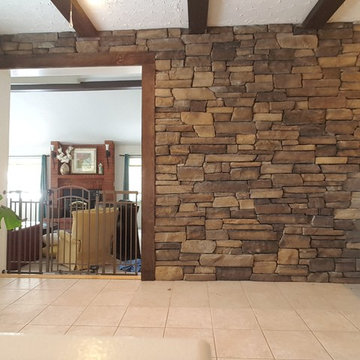
Stone Accent wall separates this open concept laundry area with the cozy family room.
Multifunktionaler, Einzeiliger, Mittelgroßer Klassischer Hauswirtschaftsraum mit Einbauwaschbecken, Schrankfronten im Shaker-Stil, weißen Schränken, Laminat-Arbeitsplatte, beiger Wandfarbe, Keramikboden und Waschmaschine und Trockner nebeneinander in Toronto
Multifunktionaler, Einzeiliger, Mittelgroßer Klassischer Hauswirtschaftsraum mit Einbauwaschbecken, Schrankfronten im Shaker-Stil, weißen Schränken, Laminat-Arbeitsplatte, beiger Wandfarbe, Keramikboden und Waschmaschine und Trockner nebeneinander in Toronto
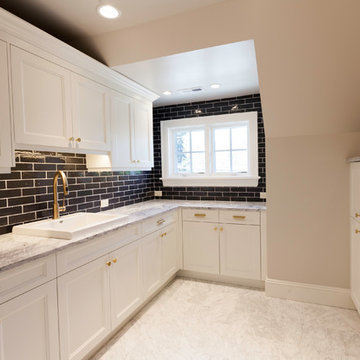
The photos that we are showing here do not do this home justice. This home was a labor of love for all associated with the project. We had the opportunity to indulge in some truly spectacular finishes! The custom woodwork, the herringbone floors, the William Ohs cabinetry are just the beginning. I continue to be grateful to work on such special homes for wonderful people.
Multifunktionaler Hauswirtschaftsraum Ideen und Design
1