Neutrale Ankleidezimmer mit Einbauschrank Ideen und Design
Suche verfeinern:
Budget
Sortieren nach:Heute beliebt
1 – 20 von 1.391 Fotos
1 von 3
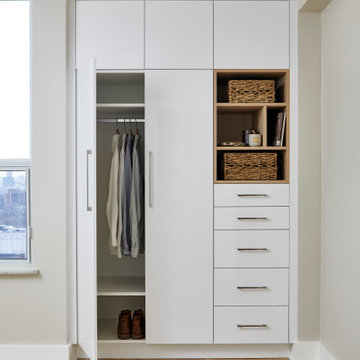
Kleines, Neutrales Modernes Ankleidezimmer mit Einbauschrank, flächenbündigen Schrankfronten, weißen Schränken, hellem Holzboden und braunem Boden in Toronto

Mittelgroßes, Neutrales Klassisches Ankleidezimmer mit Einbauschrank, Glasfronten, grauen Schränken, braunem Holzboden und braunem Boden in Toronto

Smoked oak framed bespoke doors with linen panels for the master suite dressing room. Foreground shows bathroom floor tile.
Mittelgroßes, Neutrales Nordisches Ankleidezimmer mit Einbauschrank, Schrankfronten mit vertiefter Füllung, hellbraunen Holzschränken, Terrakottaboden und grauem Boden in Wiltshire
Mittelgroßes, Neutrales Nordisches Ankleidezimmer mit Einbauschrank, Schrankfronten mit vertiefter Füllung, hellbraunen Holzschränken, Terrakottaboden und grauem Boden in Wiltshire
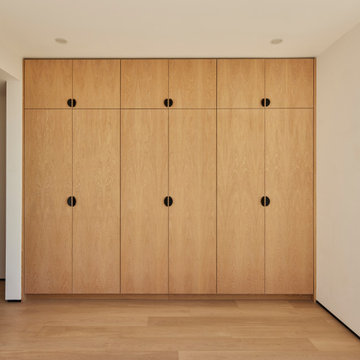
For all bedroom closets (except primary suite) we designed bespoke, built-in white oak cabinetry wardrobes throughout: A practical yet handsome visual feature for all bedrooms
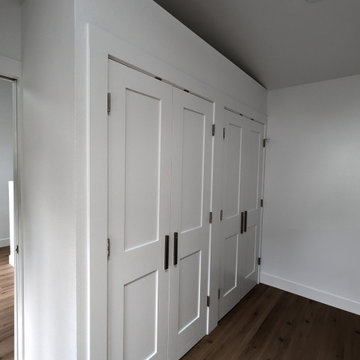
Discover expert bedroom and bathroom addition services in Lynnwood tailored for elderly parents. Our specialized designs ensure comfortable, accessible, and independent living spaces for seniors. Elevate your home's value and provide your loved ones with a personal sanctuary. Serving the Lynnwood community with excellence and care.

Our friend Jenna from Jenna Sue Design came to us in early January 2021, looking to see if we could help bring her closet makeover to life. She was looking to use IKEA PAX doors as a starting point, and built around it. Additional features she had in mind were custom boxes above the PAX units, using one unit to holder drawers and custom sized doors with mirrors, and crafting a vanity desk in-between two units on the other side of the wall.
We worked closely with Jenna and sponsored all of the custom door and panel work for this project, which were made from our DIY Paint Grade Shaker MDF. Jenna painted everything we provided, added custom trim to the inside of the shaker rails from Ekena Millwork, and built custom boxes to create a floor to ceiling look.
The final outcome is an incredible example of what an idea can turn into through a lot of hard work and dedication. This project had a lot of ups and downs for Jenna, but we are thrilled with the outcome, and her and her husband Lucas deserve all the positive feedback they've received!
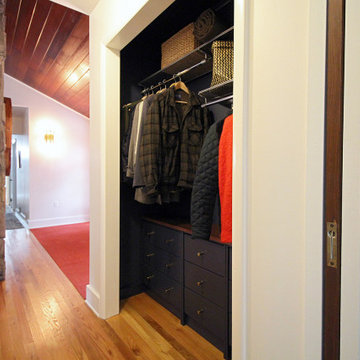
Christine Lefebvre Design gave this closet a simple, effective redesign. Custom built-in drawers provide plenty of storage for essentials such as hats and gloves, sunscreen and insect repellent. The deep navy blue on the drawers, walls, and ceiling is both dramatic and understated. Drawers were finished with brass knobs that nod to other brass fixtures throughout the home.
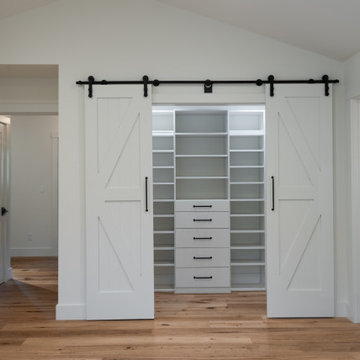
Neutrales Country Ankleidezimmer mit Einbauschrank in San Francisco
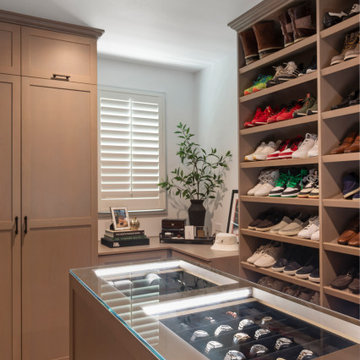
Custom walk in closet with a island to display watches and jewelry designed JL Interiors.
JL Interiors is a LA-based creative/diverse firm that specializes in residential interiors. JL Interiors empowers homeowners to design their dream home that they can be proud of! The design isn’t just about making things beautiful; it’s also about making things work beautifully. Contact us for a free consultation Hello@JLinteriors.design _ 310.390.6849_ www.JLinteriors.design
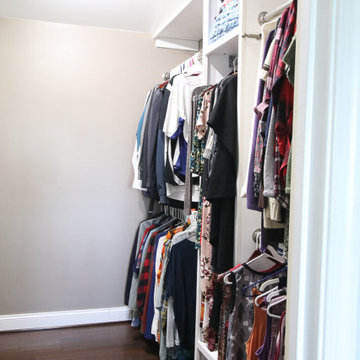
AFTER Photo: Split sided closet with mens clothing on left and womens clothing on the right. Lots of additional storage.
Großes, Neutrales Landhaus Ankleidezimmer mit Einbauschrank, offenen Schränken, weißen Schränken und braunem Holzboden
Großes, Neutrales Landhaus Ankleidezimmer mit Einbauschrank, offenen Schränken, weißen Schränken und braunem Holzboden
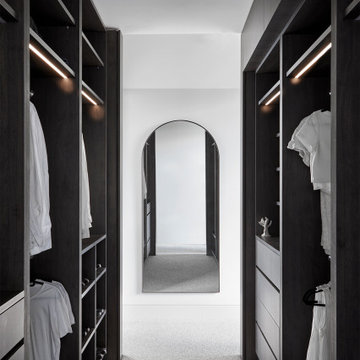
Mittelgroßes, Neutrales Modernes Ankleidezimmer mit Einbauschrank, offenen Schränken, dunklen Holzschränken, Teppichboden und grauem Boden in Melbourne
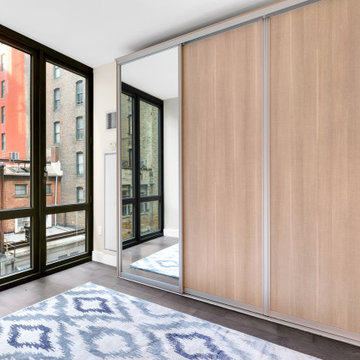
Full custom closet wood paneling, drawers, and more
Großes, Neutrales Modernes Ankleidezimmer mit Einbauschrank, flächenbündigen Schrankfronten, braunen Schränken und dunklem Holzboden in New York
Großes, Neutrales Modernes Ankleidezimmer mit Einbauschrank, flächenbündigen Schrankfronten, braunen Schränken und dunklem Holzboden in New York
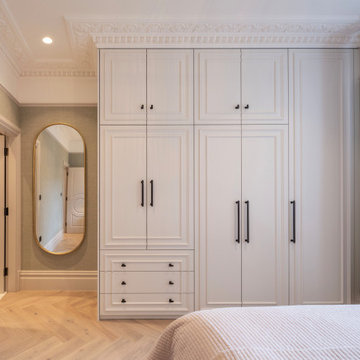
Mittelgroßes, Neutrales Klassisches Ankleidezimmer mit Einbauschrank, Kassettenfronten, weißen Schränken, hellem Holzboden und beigem Boden in London
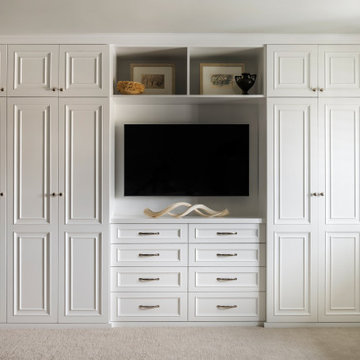
This neutral primary bedroom has a built-in wardrobe extending wall-to-wall. Tall cabinet doors in a traditional style (recessed panels with applied mouldings) conceal hanging storage, shoe storage, and shelves. The center dresser portion creates space for a TV, and open shelves above for displaying art and a cherished art nouveau bronze vase.
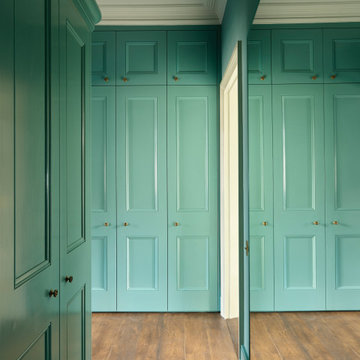
Mittelgroßes, Neutrales Klassisches Ankleidezimmer mit Einbauschrank, Kassettenfronten, blauen Schränken, dunklem Holzboden und braunem Boden in London
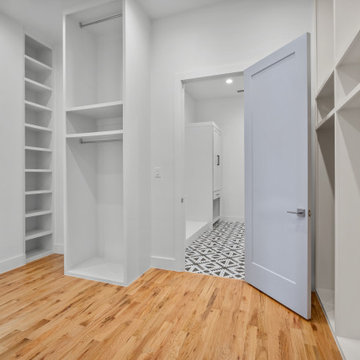
Großes, Neutrales Modernes Ankleidezimmer mit Einbauschrank, offenen Schränken, weißen Schränken, hellem Holzboden und beigem Boden in Dallas
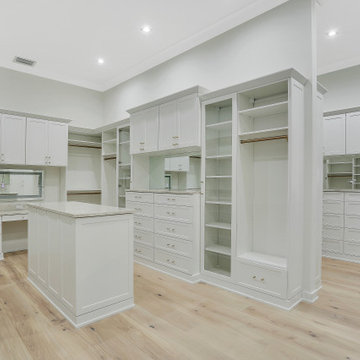
large his/hers closet custom built-ins
Geräumiges, Neutrales Klassisches Ankleidezimmer mit Einbauschrank, weißen Schränken und hellem Holzboden in Miami
Geräumiges, Neutrales Klassisches Ankleidezimmer mit Einbauschrank, weißen Schränken und hellem Holzboden in Miami

Großes, Neutrales Modernes Ankleidezimmer mit gewölbter Decke, Einbauschrank, Porzellan-Bodenfliesen und grauem Boden in Sonstige
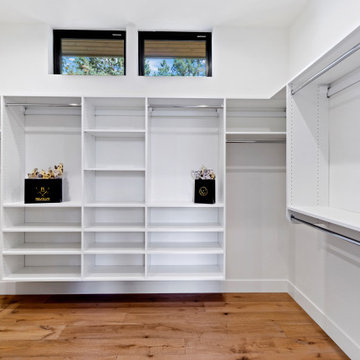
Großes, Neutrales Modernes Ankleidezimmer mit Einbauschrank, offenen Schränken, weißen Schränken und braunem Holzboden in Portland
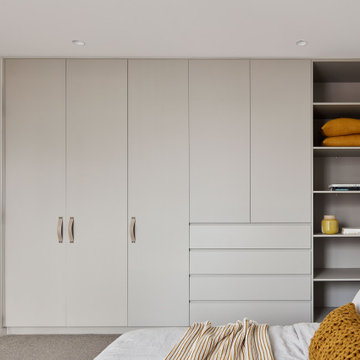
Closet at the Ferndale Home in Glen Iris Victoria.
Builder: Mazzei Homes
Architecture: Dan Webster
Furniture: Zuster Furniture
Kitchen, Wardrobes & Joinery: The Kitchen Design Centre
Photography: Elisa Watson
Project: Royal Melbourne Hospital Lottery Home 2020
Neutrale Ankleidezimmer mit Einbauschrank Ideen und Design
1