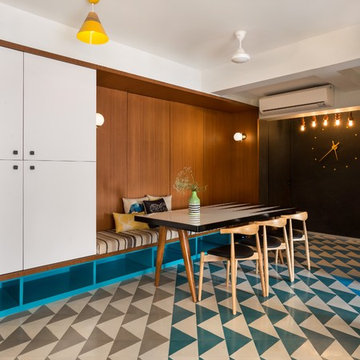Offene Esszimmer mit buntem Boden Ideen und Design
Suche verfeinern:
Budget
Sortieren nach:Heute beliebt
1 – 20 von 633 Fotos
1 von 3

Lincoln Barbour
Offenes, Mittelgroßes Retro Esszimmer mit Betonboden und buntem Boden in Portland
Offenes, Mittelgroßes Retro Esszimmer mit Betonboden und buntem Boden in Portland
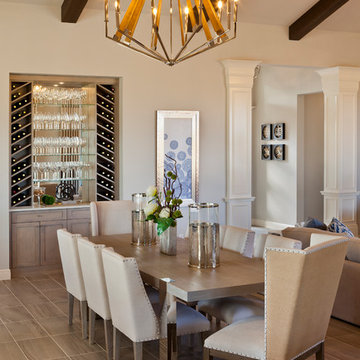
A Distinctly Contemporary West Indies
4 BEDROOMS | 4 BATHS | 3 CAR GARAGE | 3,744 SF
The Milina is one of John Cannon Home’s most contemporary homes to date, featuring a well-balanced floor plan filled with character, color and light. Oversized wood and gold chandeliers add a touch of glamour, accent pieces are in creamy beige and Cerulean blue. Disappearing glass walls transition the great room to the expansive outdoor entertaining spaces. The Milina’s dining room and contemporary kitchen are warm and congenial. Sited on one side of the home, the master suite with outdoor courtroom shower is a sensual
retreat. Gene Pollux Photography
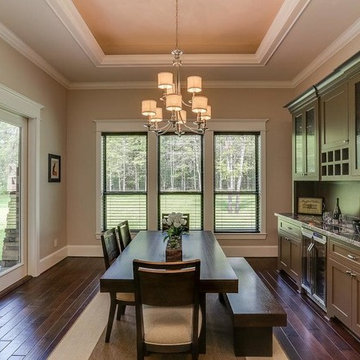
Offenes, Mittelgroßes Rustikales Esszimmer ohne Kamin mit beiger Wandfarbe, braunem Holzboden und buntem Boden in Houston
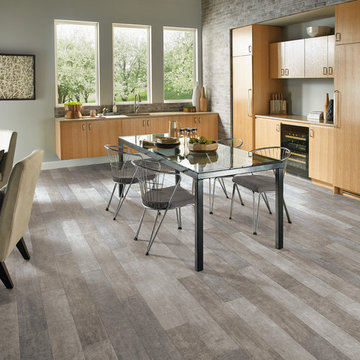
Offenes, Mittelgroßes Modernes Esszimmer ohne Kamin mit grauer Wandfarbe, Porzellan-Bodenfliesen und buntem Boden in Little Rock
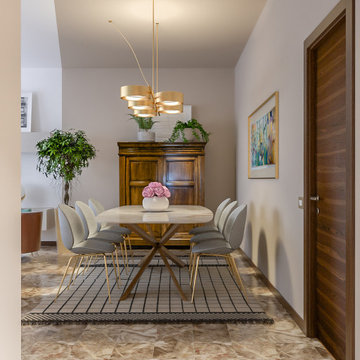
Liadesign
Offenes, Mittelgroßes Modernes Esszimmer mit beiger Wandfarbe, Marmorboden und buntem Boden in Mailand
Offenes, Mittelgroßes Modernes Esszimmer mit beiger Wandfarbe, Marmorboden und buntem Boden in Mailand
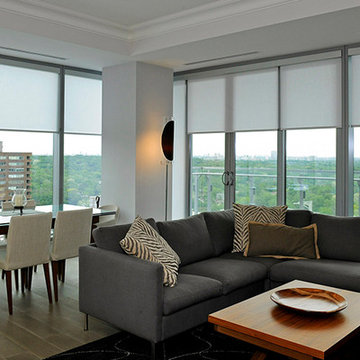
Modern Condo roller shades with fabric valence for clean lines and contemporary look to compliment sleek style furniture.
Offenes, Großes Modernes Esszimmer ohne Kamin mit weißer Wandfarbe, Travertin und buntem Boden in Toronto
Offenes, Großes Modernes Esszimmer ohne Kamin mit weißer Wandfarbe, Travertin und buntem Boden in Toronto

We had the privilege of transforming the kitchen space of a beautiful Grade 2 listed farmhouse located in the serene village of Great Bealings, Suffolk. The property, set within 2 acres of picturesque landscape, presented a unique canvas for our design team. Our objective was to harmonise the traditional charm of the farmhouse with contemporary design elements, achieving a timeless and modern look.
For this project, we selected the Davonport Shoreditch range. The kitchen cabinetry, adorned with cock-beading, was painted in 'Plaster Pink' by Farrow & Ball, providing a soft, warm hue that enhances the room's welcoming atmosphere.
The countertops were Cloudy Gris by Cosistone, which complements the cabinetry's gentle tones while offering durability and a luxurious finish.
The kitchen was equipped with state-of-the-art appliances to meet the modern homeowner's needs, including:
- 2 Siemens under-counter ovens for efficient cooking.
- A Capel 90cm full flex hob with a downdraught extractor, blending seamlessly into the design.
- Shaws Ribblesdale sink, combining functionality with aesthetic appeal.
- Liebherr Integrated tall fridge, ensuring ample storage with a sleek design.
- Capel full-height wine cabinet, a must-have for wine enthusiasts.
- An additional Liebherr under-counter fridge for extra convenience.
Beyond the main kitchen, we designed and installed a fully functional pantry, addressing storage needs and organising the space.
Our clients sought to create a space that respects the property's historical essence while infusing modern elements that reflect their style. The result is a pared-down traditional look with a contemporary twist, achieving a balanced and inviting kitchen space that serves as the heart of the home.
This project exemplifies our commitment to delivering bespoke kitchen solutions that meet our clients' aspirations. Feel inspired? Get in touch to get started.
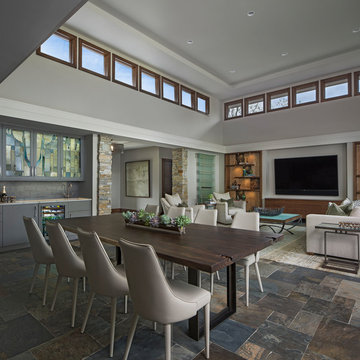
Offenes Modernes Esszimmer mit grauer Wandfarbe und buntem Boden in Detroit

Offenes, Mittelgroßes Mediterranes Esszimmer mit weißer Wandfarbe, Keramikboden, buntem Boden und gewölbter Decke in Sonstige
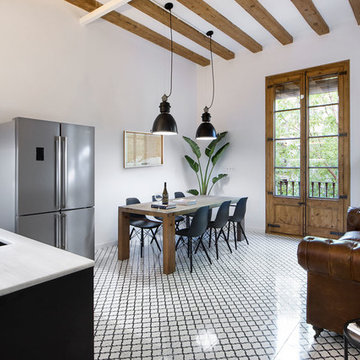
Pinar Miró
Mittelgroßes, Offenes Industrial Esszimmer ohne Kamin mit weißer Wandfarbe, Keramikboden und buntem Boden in Barcelona
Mittelgroßes, Offenes Industrial Esszimmer ohne Kamin mit weißer Wandfarbe, Keramikboden und buntem Boden in Barcelona
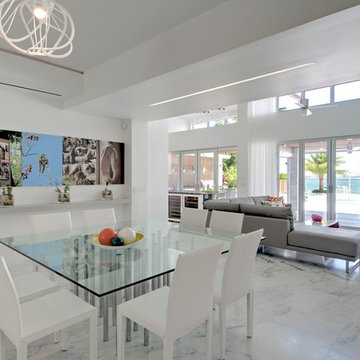
Materials: Afyon White Classic Brushed Floors
Offenes, Großes Modernes Esszimmer mit Marmorboden, weißer Wandfarbe und buntem Boden in Miami
Offenes, Großes Modernes Esszimmer mit Marmorboden, weißer Wandfarbe und buntem Boden in Miami
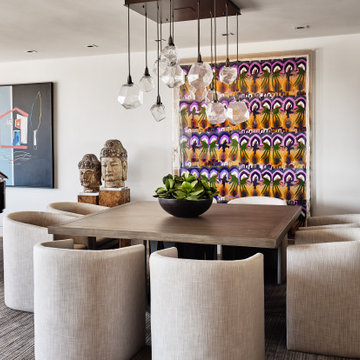
Offenes Modernes Esszimmer ohne Kamin mit weißer Wandfarbe, Teppichboden und buntem Boden in Salt Lake City

The beautiful barrel and wood ceiling treatments along with the wood herringbone floor pattern help clearly define the separate living areas.
Offenes, Großes Modernes Esszimmer mit weißer Wandfarbe, hellem Holzboden, Kamin und buntem Boden in Dallas
Offenes, Großes Modernes Esszimmer mit weißer Wandfarbe, hellem Holzboden, Kamin und buntem Boden in Dallas

Beautiful Spanish tile details are present in almost
every room of the home creating a unifying theme
and warm atmosphere. Wood beamed ceilings
converge between the living room, dining room,
and kitchen to create an open great room. Arched
windows and large sliding doors frame the amazing
views of the ocean.
Architect: Beving Architecture
Photographs: Jim Bartsch Photographer
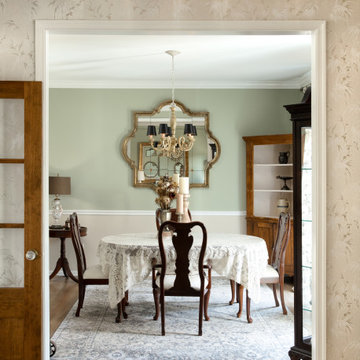
This client came to us with a very clear vision of what she wanted, but she needed help to refine and execute the design. At our first meeting she described her style as somewhere between modern rustic and ‘granny chic’ – she likes cozy spaces with nods to the past, but also wanted to blend that with the more contemporary tastes of her husband and children.
In addition to renovating the kitchen, we updated the entire first floor with refinished hardwoods, new paint, rustic wainscoting, wallcovering and beautiful new stained wood doors. Our client had been dreaming and planning this renovation for 17 years and we’re thrilled we were able to bring it to life.
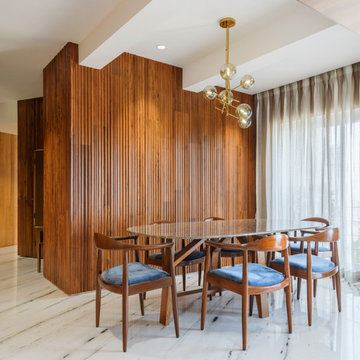
Offenes Modernes Esszimmer ohne Kamin mit brauner Wandfarbe, buntem Boden und Holzwänden in Mumbai

Soggiorno: boiserie in palissandro, camino a gas e TV 65". Pareti in grigio scuro al 6% di lucidità, finestre a profilo sottile, dalla grande capacit di isolamento acustico.
---
Living room: rosewood paneling, gas fireplace and 65 " TV. Dark gray walls (6% gloss), thin profile windows, providing high sound-insulation capacity.
---
Omaggio allo stile italiano degli anni Quaranta, sostenuto da impianti di alto livello.
---
A tribute to the Italian style of the Forties, supported by state-of-the-art tech systems.
---
Photographer: Luca Tranquilli
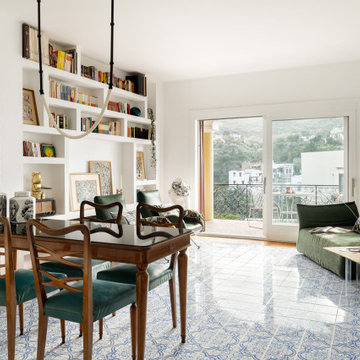
Offenes, Mittelgroßes Mediterranes Esszimmer ohne Kamin mit weißer Wandfarbe, hellem Holzboden und buntem Boden in Neapel
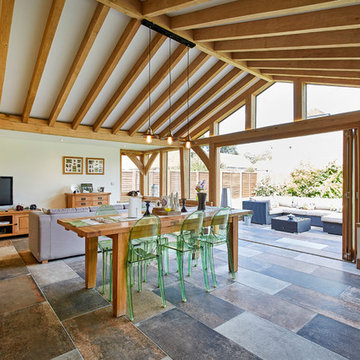
Großes, Offenes Landhausstil Esszimmer mit weißer Wandfarbe und buntem Boden in Berkshire
Offene Esszimmer mit buntem Boden Ideen und Design
1
