Offene Esszimmer mit Kassettendecke Ideen und Design
Suche verfeinern:
Budget
Sortieren nach:Heute beliebt
221 – 240 von 403 Fotos
1 von 3
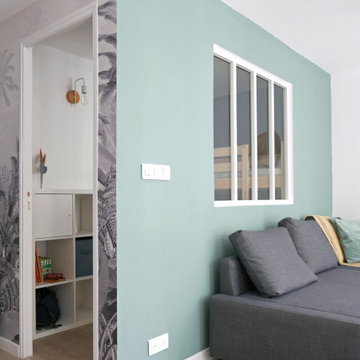
La rénovation de cet appartement familial en bord de mer fût un beau challenge relevé en 8 mois seulement !
L'enjeu était d'offrir un bon coup de frais et plus de fonctionnalité à cet intérieur restés dans les années 70. Adieu les carrelages colorées, tapisseries et petites pièces cloisonnés.
Nous avons revus entièrement le plan en ajoutant à ce T2 un coin nuit supplémentaire et une belle pièce de vie donnant directement sur la terrasse : idéal pour les vacances !
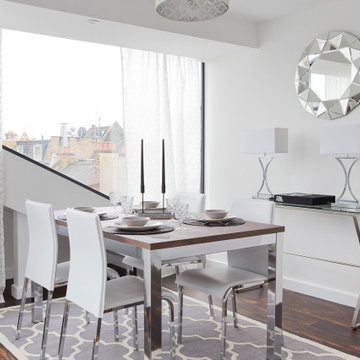
Elegant dining room with metal chairs and wooden table. Every detail in this open dining room radiates elegance and modernism.
This penthouse overviews to Chelsea.
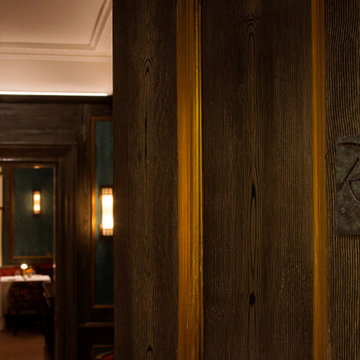
Offenes, Großes Klassisches Esszimmer mit grüner Wandfarbe, Teppichboden, Kamin, Kaminumrandung aus Stein, orangem Boden, Kassettendecke und Wandpaneelen in London
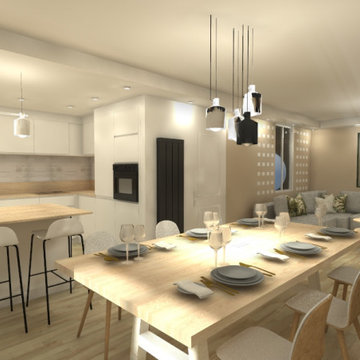
Offenes, Mittelgroßes Modernes Esszimmer mit weißer Wandfarbe, hellem Holzboden, Kamin, Kaminumrandung aus gestapelten Steinen und Kassettendecke in Lille
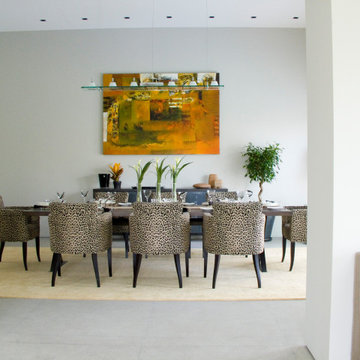
Creating a formal diming area where entertainment flowed into the poolside terrace and where on entry to the Apartment the guest is welcomed between artwork, all complimenting the bespoke Fendi table
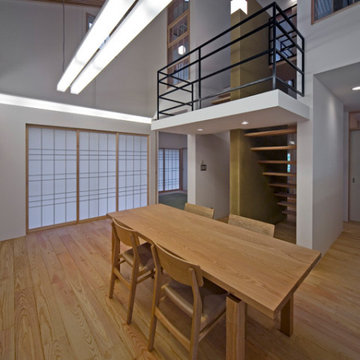
Offenes, Großes Modernes Esszimmer mit weißer Wandfarbe, braunem Holzboden, braunem Boden und Kassettendecke in Sonstige
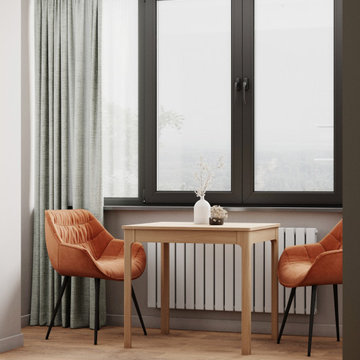
Offenes, Kleines Modernes Esszimmer ohne Kamin mit grauer Wandfarbe, Laminat, braunem Boden und Kassettendecke in Sonstige
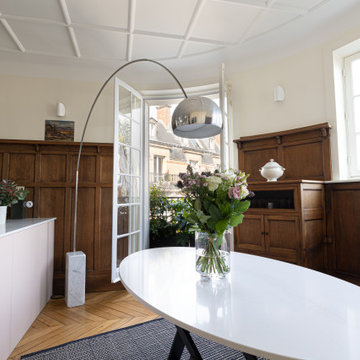
Dans cette grande cuisine, une table ovale pour accueillir le 7 convives quotidiens dans une grande cuisine ouverte et lumineuse
Großes, Offenes Klassisches Esszimmer mit weißer Wandfarbe, hellem Holzboden, beigem Boden, Kassettendecke und vertäfelten Wänden in Paris
Großes, Offenes Klassisches Esszimmer mit weißer Wandfarbe, hellem Holzboden, beigem Boden, Kassettendecke und vertäfelten Wänden in Paris

CONTEMPORARY DINING ROOM WITH MAGIS CRYSTAL CHAIRS, TULIP TABLE AND A HANDMADE CARPET.
Offenes, Kleines Modernes Esszimmer mit grauer Wandfarbe, Laminat, Kamin, Kaminumrandung aus Beton, braunem Boden, Kassettendecke und Ziegelwänden in Miami
Offenes, Kleines Modernes Esszimmer mit grauer Wandfarbe, Laminat, Kamin, Kaminumrandung aus Beton, braunem Boden, Kassettendecke und Ziegelwänden in Miami
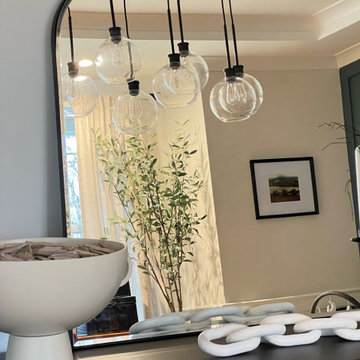
Modern Formal Dining room with a rich blue feature wall. Reclaimed wood dining table and wishbone chairs. Sideboard for storage and statement piece.
Großes, Offenes Modernes Esszimmer ohne Kamin mit blauer Wandfarbe, hellem Holzboden, braunem Boden, Kassettendecke und vertäfelten Wänden in Washington, D.C.
Großes, Offenes Modernes Esszimmer ohne Kamin mit blauer Wandfarbe, hellem Holzboden, braunem Boden, Kassettendecke und vertäfelten Wänden in Washington, D.C.
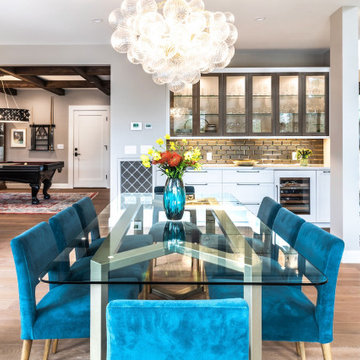
The combination of the sleek blue chairs and elegant chandelier creates a captivating ambiance. This open room concept gently guides guests from the front entrance to the dining and kitchen spaces. With the pool table conveniently located off the main space, this house is truly set up for entertaining purposes. The built in bar conveniently presents chilled wine and beer with additional storage for dishes.
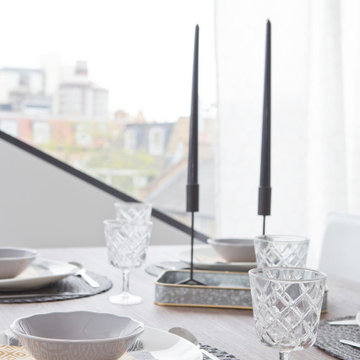
Elegant dining room with metal chairs and wooden table. Every detail in this open dining room radiates elegance and modernism.
This penthouse overviews to Chelsea.
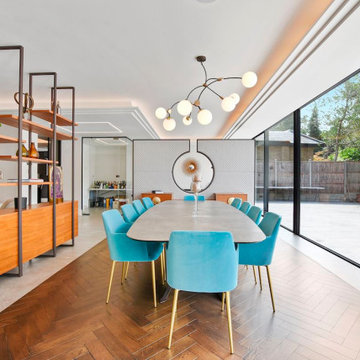
The photograph captures a bright and expansive dining area within a larger open-plan space. The room is designed with a harmonious blend of modernity and warmth, showcased by the herringbone wooden flooring that provides a classic foundation to the contemporary furnishings. A large, elliptical dining table with a smooth, stone-like surface takes center stage, surrounded by plush teal chairs with elegant golden legs that offer a cheerful contrast to the earthy tones of the room. Overhead, a modern chandelier with multiple globe lights hangs like a constellation, casting a warm and inviting glow over the dining area.
Floor-to-ceiling glass windows form an entire wall, flooding the space with natural light and offering unobstructed views of the serene outdoor patio and garden. A sleek, wooden partition with open shelves subtly divides the dining area from the adjoining spaces, balancing openness with a sense of defined areas. Each shelf is adorned with decorative pieces that add personality and a touch of color, reinforcing the room's stylish aesthetic. The overall effect is one of chic elegance, perfect for hosting dinner parties or enjoying everyday meals in a luxurious setting.
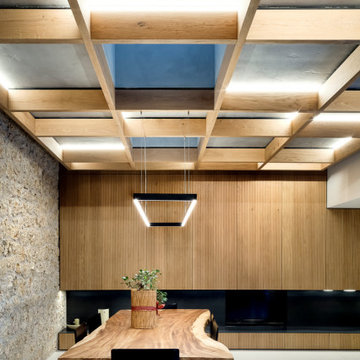
Ambiente unico con soggiorno e sala da pranzo
Offenes, Mittelgroßes Modernes Esszimmer mit Kaminofen, Kaminumrandung aus Metall, weißem Boden, Kassettendecke, vertäfelten Wänden und Kalkstein in Sonstige
Offenes, Mittelgroßes Modernes Esszimmer mit Kaminofen, Kaminumrandung aus Metall, weißem Boden, Kassettendecke, vertäfelten Wänden und Kalkstein in Sonstige
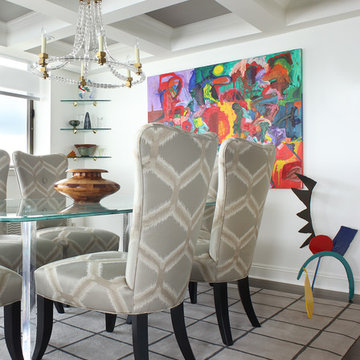
A custom hand-knotted area rug with a pattern of squares echoes the newly-added coffered ceiling above. Recessed lighting provides additional lighting and the gray ceiling coordinates with the fabrics . The chandelier creates another focal point, with square glass beads and brass elements in contrast to nickel tones throughout. Floating glass shelves with brass supports flank the resident artist's original artwork and display cherished collections.
Photography Peter Rymwid
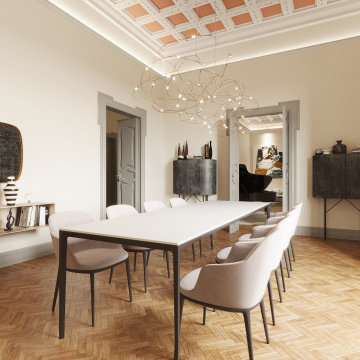
Offenes, Geräumiges Modernes Esszimmer mit beiger Wandfarbe, hellem Holzboden und Kassettendecke in Rom
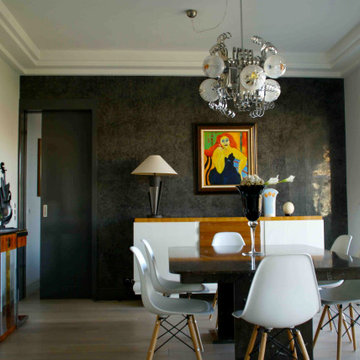
Offenes, Mittelgroßes Esszimmer ohne Kamin mit schwarzer Wandfarbe, hellem Holzboden und Kassettendecke in Nizza
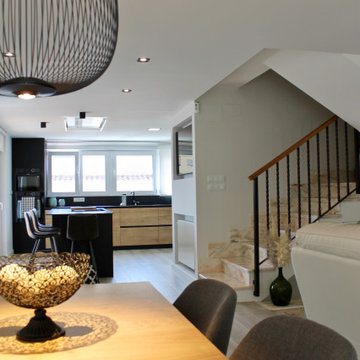
Offenes, Großes Modernes Esszimmer ohne Kamin mit weißer Wandfarbe, hellem Holzboden, beigem Boden und Kassettendecke in Alicante-Costa Blanca
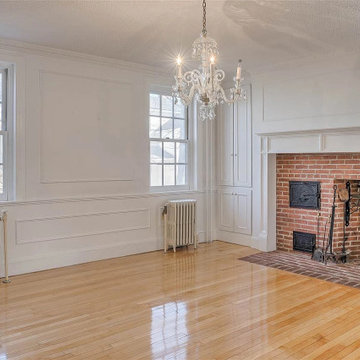
Offenes, Geräumiges Klassisches Esszimmer mit grauer Wandfarbe, braunem Holzboden, Kamin, Kaminumrandung aus Backstein, braunem Boden und Kassettendecke in Boston
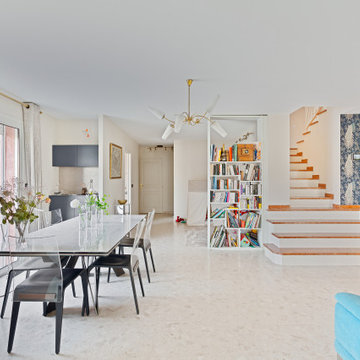
Offenes Klassisches Esszimmer mit beiger Wandfarbe, Marmorboden, beigem Boden, Kassettendecke und Tapetenwänden in Lyon
Offene Esszimmer mit Kassettendecke Ideen und Design
12