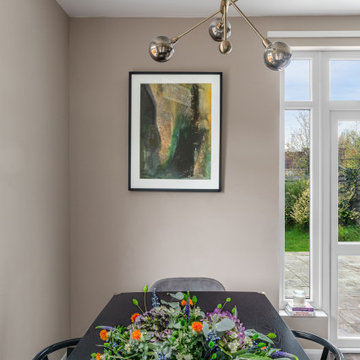Offene Esszimmer mit Vinylboden Ideen und Design
Suche verfeinern:
Budget
Sortieren nach:Heute beliebt
21 – 40 von 1.151 Fotos
1 von 3
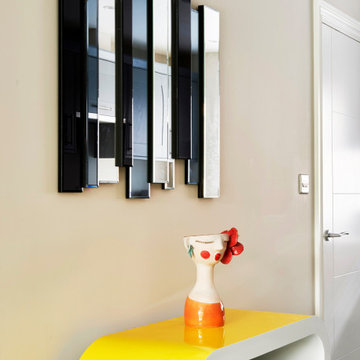
Dining area in open plan space.
Offenes, Mittelgroßes Modernes Esszimmer mit grauer Wandfarbe, Vinylboden und grauem Boden in Essex
Offenes, Mittelgroßes Modernes Esszimmer mit grauer Wandfarbe, Vinylboden und grauem Boden in Essex
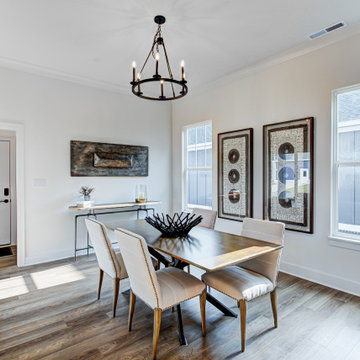
This dinning room is the perfect space to entertain guests! The large windows and white walls allow the room to feel even more spacious.
Offenes, Mittelgroßes Rustikales Esszimmer mit weißer Wandfarbe, Vinylboden und braunem Boden in Indianapolis
Offenes, Mittelgroßes Rustikales Esszimmer mit weißer Wandfarbe, Vinylboden und braunem Boden in Indianapolis
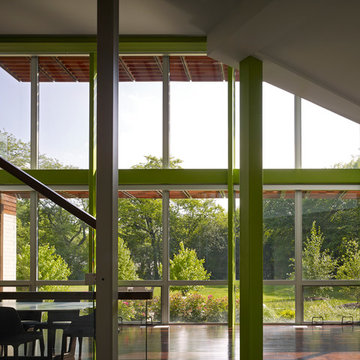
Photo credit: Scott McDonald @ Hedrich Blessing
7RR-Ecohome:
The design objective was to build a house for a couple recently married who both had kids from previous marriages. How to bridge two families together?
The design looks forward in terms of how people live today. The home is an experiment in transparency and solid form; removing borders and edges from outside to inside the house, and to really depict “flowing and endless space”. The house floor plan is derived by pushing and pulling the house’s form to maximize the backyard and minimize the public front yard while welcoming the sun in key rooms by rotating the house 45-degrees to true north. The angular form of the house is a result of the family’s program, the zoning rules, the lot’s attributes, and the sun’s path. We wanted to construct a house that is smart and efficient in terms of construction and energy, both in terms of the building and the user. We could tell a story of how the house is built in terms of the constructability, structure and enclosure, with a nod to Japanese wood construction in the method in which the siding is installed and the exposed interior beams are placed in the double height space. We engineered the house to be smart which not only looks modern but acts modern; every aspect of user control is simplified to a digital touch button, whether lights, shades, blinds, HVAC, communication, audio, video, or security. We developed a planning module based on a 6-foot square room size and a 6-foot wide connector called an interstitial space for hallways, bathrooms, stairs and mechanical, which keeps the rooms pure and uncluttered. The house is 6,200 SF of livable space, plus garage and basement gallery for a total of 9,200 SF. A large formal foyer celebrates the entry and opens up to the living, dining, kitchen and family rooms all focused on the rear garden. The east side of the second floor is the Master wing and a center bridge connects it to the kid’s wing on the west. Second floor terraces and sunscreens provide views and shade in this suburban setting. The playful mathematical grid of the house in the x, y and z axis also extends into the layout of the trees and hard-scapes, all centered on a suburban one-acre lot.
Many green attributes were designed into the home; Ipe wood sunscreens and window shades block out unwanted solar gain in summer, but allow winter sun in. Patio door and operable windows provide ample opportunity for natural ventilation throughout the open floor plan. Minimal windows on east and west sides to reduce heat loss in winter and unwanted gains in summer. Open floor plan and large window expanse reduces lighting demands and maximizes available daylight. Skylights provide natural light to the basement rooms. Durable, low-maintenance exterior materials include stone, ipe wood siding and decking, and concrete roof pavers. Design is based on a 2' planning grid to minimize construction waste. Basement foundation walls and slab are highly insulated. FSC-certified walnut wood flooring was used. Light colored concrete roof pavers to reduce cooling loads by as much as 15%. 2x6 framing allows for more insulation and energy savings. Super efficient windows have low-E argon gas filled units, and thermally insulated aluminum frames. Permeable brick and stone pavers reduce the site’s storm-water runoff. Countertops use recycled composite materials. Energy-Star rated furnaces and smart thermostats are located throughout the house to minimize duct runs and avoid energy loss. Energy-Star rated boiler that heats up both radiant floors and domestic hot water. Low-flow toilets and plumbing fixtures are used to conserve water usage. No VOC finish options and direct venting fireplaces maintain a high interior air quality. Smart home system controls lighting, HVAC, and shades to better manage energy use. Plumbing runs through interior walls reducing possibilities of heat loss and freezing problems. A large food pantry was placed next to kitchen to reduce trips to the grocery store. Home office reduces need for automobile transit and associated CO2 footprint. Plan allows for aging in place, with guest suite than can become the master suite, with no need to move as family members mature.
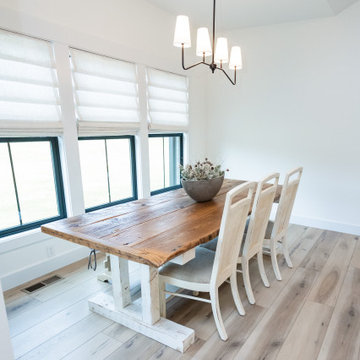
Warm, light, and inviting with characteristic knot vinyl floors that bring a touch of wabi-sabi to every room. This rustic maple style is ideal for Japanese and Scandinavian-inspired spaces.

Offenes, Großes Klassisches Esszimmer mit beiger Wandfarbe, Gaskamin, Kaminumrandung aus Backstein, grauem Boden und Vinylboden in Boston
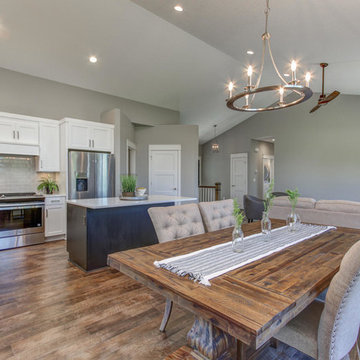
Greg Schuchard Photography
Offenes Klassisches Esszimmer mit grauer Wandfarbe, Vinylboden und braunem Boden in Sonstige
Offenes Klassisches Esszimmer mit grauer Wandfarbe, Vinylboden und braunem Boden in Sonstige

Offenes, Mittelgroßes Modernes Esszimmer mit Vinylboden und braunem Boden in Frankfurt am Main
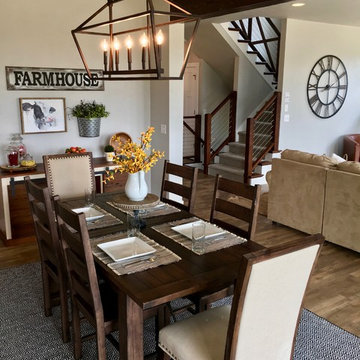
Open concept is totally in, and it looks great on this house! Along with the extra large sliding doors that lead to the deck, this space is perfect for dining and entertaining! Did you see that lighting fixture above the dining table? LOVE!

Offenes, Mittelgroßes Klassisches Esszimmer mit beiger Wandfarbe, Vinylboden und braunem Boden in Grand Rapids

Reubicamos la cocina en el espacio principal del piso, abriéndola a la zona de salón comedor.
Aprovechamos su bonita altura para ganar mucho almacenaje superior y enmarcar el conjunto.
El comedor lo descentramos para ganar espacio diáfano en la sala y fabricamos un banco plegable para ganar asientos sin ocupar con las sillas. Nos viste la zona de comedor la lámpara restaurada a juego con el tono verde del piso.
La cocina es fabricada a KM0. Apostamos por un mostrador porcelánico compuesto de 50% del material reciclado y 100% reciclable al final de su uso. Libre de tóxicos y creado con el mínimo espesor para reducir el impacto material y económico.
Los electrodomésticos son de máxima eficiencia energética y están integrados en el interior del mobiliario para minimizar el impacto visual en la sala.
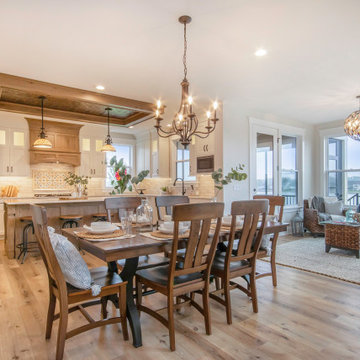
Offenes Klassisches Esszimmer mit weißer Wandfarbe, Vinylboden und braunem Boden in Grand Rapids
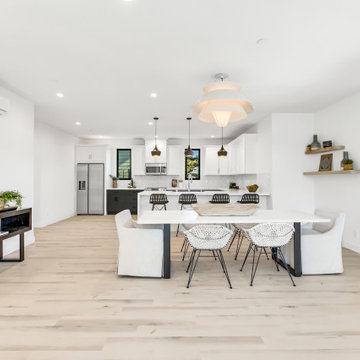
Clean and bright vinyl planks for a space where you can clear your mind and relax. Unique knots bring life and intrigue to this tranquil maple design. With the Modin Collection, we have raised the bar on luxury vinyl plank. The result is a new standard in resilient flooring. Modin offers true embossed in register texture, a low sheen level, a rigid SPC core, an industry-leading wear layer, and so much more.
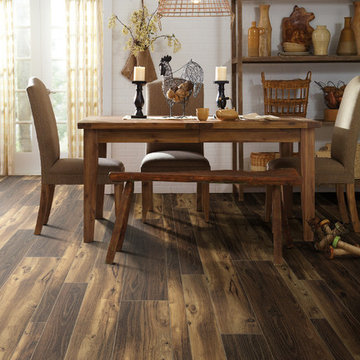
Offenes, Mittelgroßes Country Esszimmer ohne Kamin mit weißer Wandfarbe und Vinylboden in Chicago
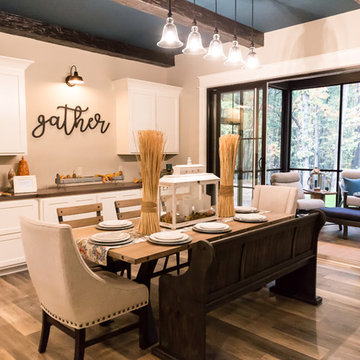
Offenes, Mittelgroßes Klassisches Esszimmer mit beiger Wandfarbe, Vinylboden und braunem Boden in Grand Rapids
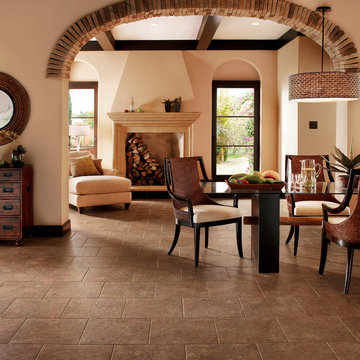
Offenes, Großes Mediterranes Esszimmer ohne Kamin mit beiger Wandfarbe und Vinylboden in Sonstige
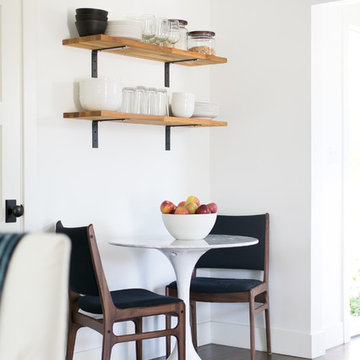
A 1940's bungalow was renovated and transformed for a small family. This is a small space - 800 sqft (2 bed, 2 bath) full of charm and character. Custom and vintage furnishings, art, and accessories give the space character and a layered and lived-in vibe. This is a small space so there are several clever storage solutions throughout. Vinyl wood flooring layered with wool and natural fiber rugs. Wall sconces and industrial pendants add to the farmhouse aesthetic. A simple and modern space for a fairly minimalist family. Located in Costa Mesa, California. Photos: Ryan Garvin
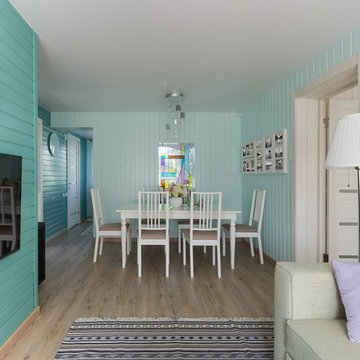
Offenes, Kleines Modernes Esszimmer mit grüner Wandfarbe, Vinylboden und beigem Boden in Sonstige

A generous dining area joining onto kitchen and family room
Offenes, Großes Modernes Esszimmer mit weißer Wandfarbe, Vinylboden, Kamin, Kaminumrandung aus Backstein und grauem Boden in Sonstige
Offenes, Großes Modernes Esszimmer mit weißer Wandfarbe, Vinylboden, Kamin, Kaminumrandung aus Backstein und grauem Boden in Sonstige
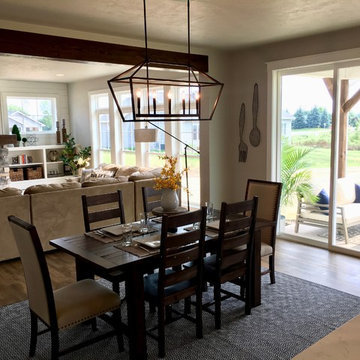
Open concept is totally in, and it looks great on this house! Along with the extra large sliding doors that lead to the deck, this space is perfect for dining and entertaining! Did you see that lighting fixture above the dining table? LOVE!
Offene Esszimmer mit Vinylboden Ideen und Design
2
