Offene Wohnzimmer mit Holzdielendecke Ideen und Design
Suche verfeinern:
Budget
Sortieren nach:Heute beliebt
241 – 260 von 1.340 Fotos
1 von 3
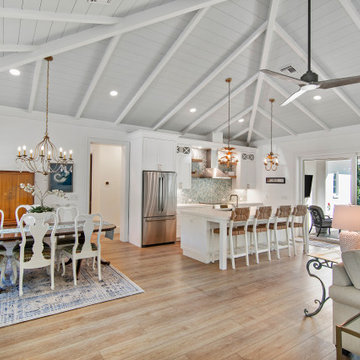
Sutton: Refined yet natural. A white wire-brush gives the natural wood tone a distinct depth, lending it to a variety of spaces.The Modin Rigid luxury vinyl plank flooring collection is the new standard in resilient flooring. Modin Rigid offers true embossed-in-register texture, creating a surface that is convincing to the eye and to the touch; a low sheen level to ensure a natural look that wears well over time; four-sided enhanced bevels to more accurately emulate the look of real wood floors; wider and longer waterproof planks; an industry-leading wear layer; and a pre-attached underlayment.
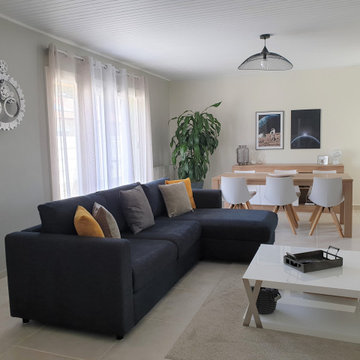
Une pièce ouverte et plus lumineuse dans des tons clairs avec une nuance plus foncée pour apporter du contraste à l'ensemble.
Mittelgroßes, Offenes Modernes Wohnzimmer ohne Kamin mit grauer Wandfarbe, Keramikboden, TV-Wand, beigem Boden und Holzdielendecke in Lyon
Mittelgroßes, Offenes Modernes Wohnzimmer ohne Kamin mit grauer Wandfarbe, Keramikboden, TV-Wand, beigem Boden und Holzdielendecke in Lyon
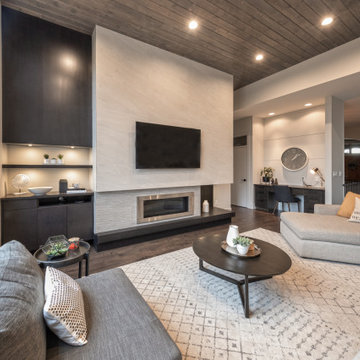
Friends and neighbors of an owner of Four Elements asked for help in redesigning certain elements of the interior of their newer home on the main floor and basement to better reflect their tastes and wants (contemporary on the main floor with a more cozy rustic feel in the basement). They wanted to update the look of their living room, hallway desk area, and stairway to the basement. They also wanted to create a 'Game of Thrones' themed media room, update the look of their entire basement living area, add a scotch bar/seating nook, and create a new gym with a glass wall. New fireplace areas were created upstairs and downstairs with new bulkheads, new tile & brick facades, along with custom cabinets. A beautiful stained shiplap ceiling was added to the living room. Custom wall paneling was installed to areas on the main floor, stairway, and basement. Wood beams and posts were milled & installed downstairs, and a custom castle-styled barn door was created for the entry into the new medieval styled media room. A gym was built with a glass wall facing the basement living area. Floating shelves with accent lighting were installed throughout - check out the scotch tasting nook! The entire home was also repainted with modern but warm colors. This project turned out beautiful!
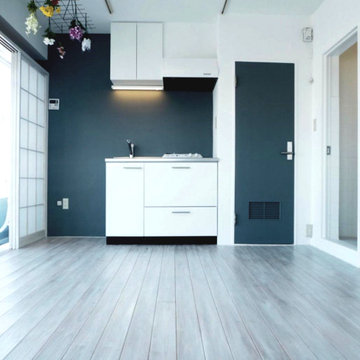
Kleines, Repräsentatives, Fernseherloses, Offenes Wohnzimmer ohne Kamin mit weißer Wandfarbe, hellem Holzboden, weißem Boden, Holzdielendecke und Holzdielenwänden in Tokio
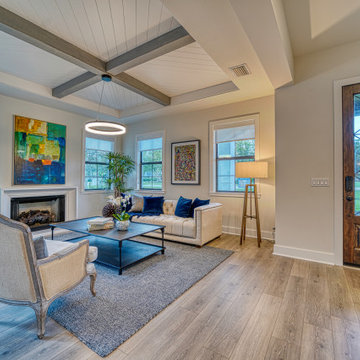
Transitional contemporary foyer and living room
Großes, Repräsentatives, Offenes Modernes Wohnzimmer mit braunem Holzboden, Kaminumrandung aus Stein, braunem Boden und Holzdielendecke in Tampa
Großes, Repräsentatives, Offenes Modernes Wohnzimmer mit braunem Holzboden, Kaminumrandung aus Stein, braunem Boden und Holzdielendecke in Tampa
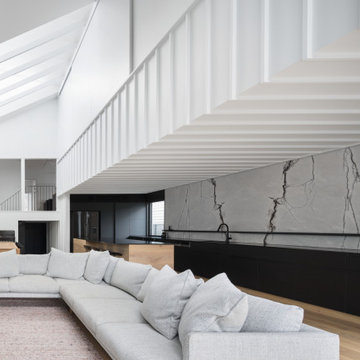
Großes, Repräsentatives, Offenes Modernes Wohnzimmer mit weißer Wandfarbe, hellem Holzboden, Kamin, Kaminumrandung aus Beton, Multimediawand, braunem Boden, Holzdielendecke und vertäfelten Wänden in Brisbane
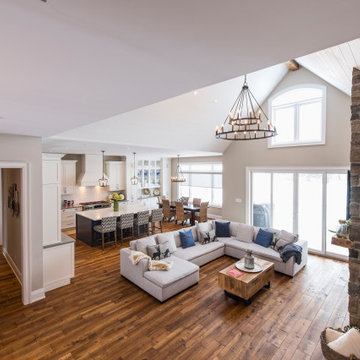
Großes, Offenes Klassisches Wohnzimmer mit beiger Wandfarbe, braunem Holzboden, Kamin, Kaminumrandung aus Stein, TV-Wand und Holzdielendecke in Toronto
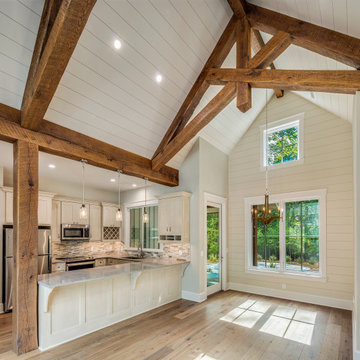
Mother-in-laws suite, just big enough for one to live in style.
Kleines, Offenes Uriges Wohnzimmer mit beiger Wandfarbe, braunem Holzboden, grauem Boden, Holzdielendecke und Holzdielenwänden in Sonstige
Kleines, Offenes Uriges Wohnzimmer mit beiger Wandfarbe, braunem Holzboden, grauem Boden, Holzdielendecke und Holzdielenwänden in Sonstige
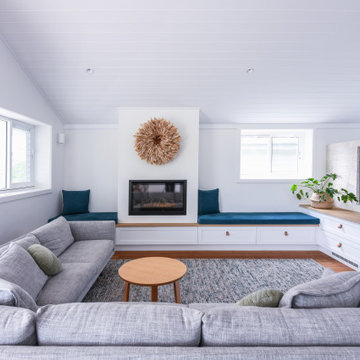
Offenes Modernes Wohnzimmer mit weißer Wandfarbe, braunem Holzboden, Kamin, TV-Wand, braunem Boden und Holzdielendecke in Sonstige
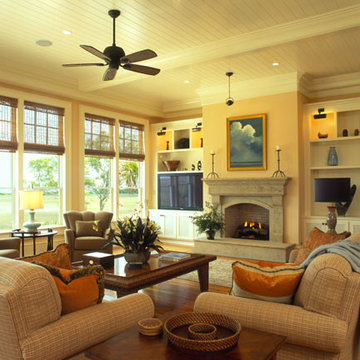
Tripp Smith
Mittelgroßes, Repräsentatives, Offenes Klassisches Wohnzimmer mit gelber Wandfarbe, dunklem Holzboden, Kamin, Kaminumrandung aus Stein, Multimediawand, braunem Boden und Holzdielendecke in Charleston
Mittelgroßes, Repräsentatives, Offenes Klassisches Wohnzimmer mit gelber Wandfarbe, dunklem Holzboden, Kamin, Kaminumrandung aus Stein, Multimediawand, braunem Boden und Holzdielendecke in Charleston
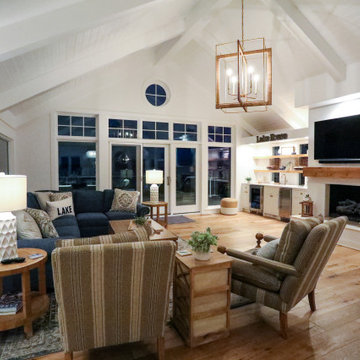
Remodeled great room with new layout of shelving, new wet bar, kitchen, paint, cabinetry, fireplace logs and light fixtures. Purebred Chandelier from McGee & Co. New shelving layout by Martin Bros. Contracting, Inc. Custom painted Maple wet bar cabinets and Enigma Ra quartz countertop by Hoosier House Furnishings.
Helman Sechrist Architecture, Architect; Marie Martin Kinney, Photographer; Martin Bros. Contracting, Inc., General Contractor.
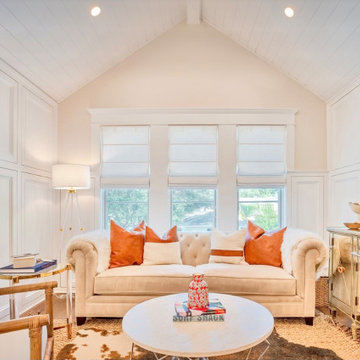
Well curated collection of unique coastal natural elements embraced this remodeled bungalow home in the heart of St. Petersburg. Such unpretentious pieces warmed up the opulent white walls and added a casual coastal vibe. The light color palette imparting a breezy tropical evokes the sea and sky. Graphic print wallpapers have enhanced the white and wood palette that added personality and dimension to each bathroom. Thanks to the inviting atmosphere and crisp, contemporary aesthetic this coastal bungalow captures the essence of casual elegance.
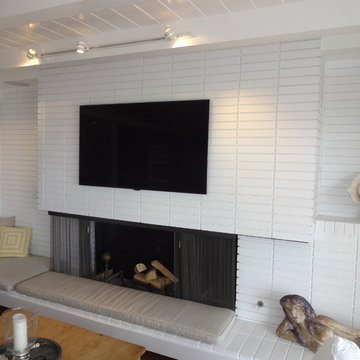
Custom Water Front Home (remodel)
Balboa Peninsula (Newport Harbor Frontage) remodeling exterior and interior throughout and keeping the heritage them fully intact. http://ZenArchitect.com

Repräsentatives, Offenes Wohnzimmer mit grauer Wandfarbe, Teppichboden, Kamin, Kaminumrandung aus Backstein, grauem Boden, Holzdielendecke und Holzdielenwänden
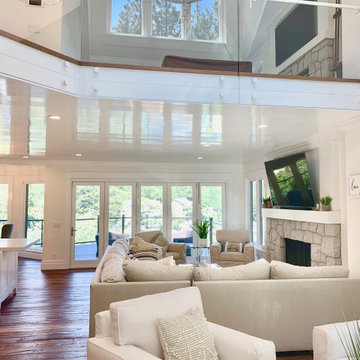
Beautiful family room featuring folding glass doors, stone fireplaces, dark brown hardwood flooring, white couches and chairs, a television, shiplap ceiling, and a beautiful view.
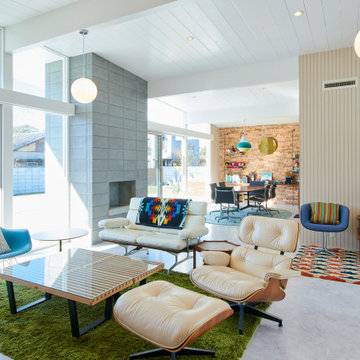
Offenes Mid-Century Wohnzimmer mit beiger Wandfarbe, Betonboden, Kamin, grauem Boden und Holzdielendecke in Sonstige
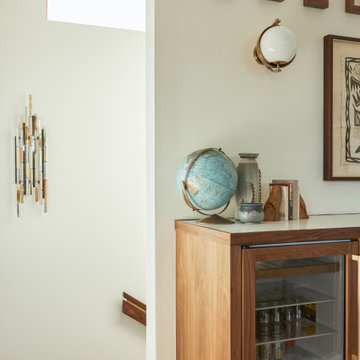
Großes, Offenes Retro Wohnzimmer ohne Kamin mit weißer Wandfarbe, braunem Holzboden, TV-Wand und Holzdielendecke in Los Angeles
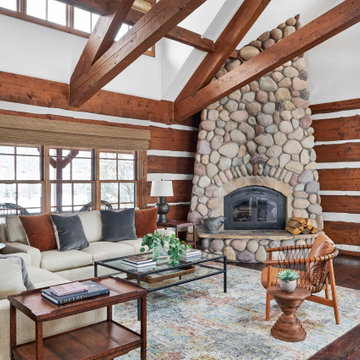
Offenes Rustikales Wohnzimmer mit bunten Wänden, dunklem Holzboden, Eckkamin, Kaminumrandung aus Stein, freigelegten Dachbalken, Holzdielendecke, gewölbter Decke und Holzwänden in Denver
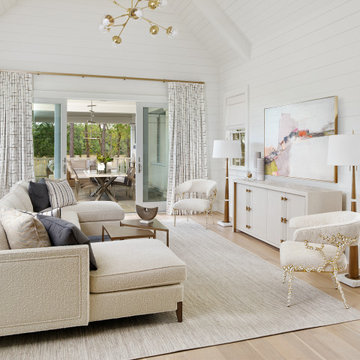
An all white family room in family friendly fabrics.Plenty of ways to lounge comfortably to dig in and stream for hours. The space is made even larger and more welcoming by the giant sliders out to the outdoor space for entertaining and dining. The view can be enjoyed in all directions.
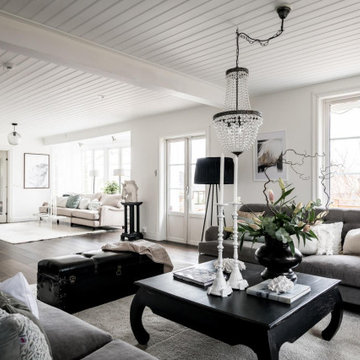
Offenes Nordisches Wohnzimmer mit weißer Wandfarbe, dunklem Holzboden, braunem Boden und Holzdielendecke in Stockholm
Offene Wohnzimmer mit Holzdielendecke Ideen und Design
13