Offene Esszimmer mit gewölbter Decke Ideen und Design
Sortieren nach:Heute beliebt
1 – 20 von 1.046 Fotos
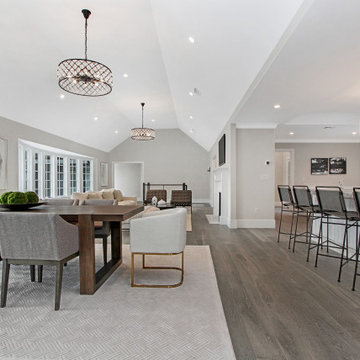
This beautifully renovated ranch home staged by BA Staging & Interiors is located in Stamford, Connecticut, and includes 4 beds, over 4 and a half baths, and is 5,500 square feet.
The staging was designed for contemporary luxury and to emphasize the sophisticated finishes throughout the home.
This open concept dining and living room provides plenty of space to relax as a family or entertain.
No detail was spared in this home’s construction. Beautiful landscaping provides privacy and completes this luxury experience.
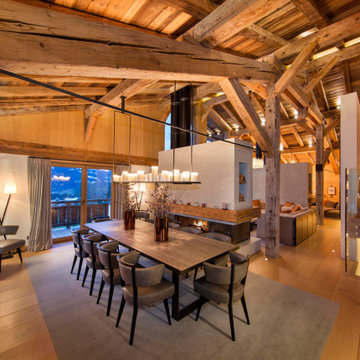
Offenes Rustikales Esszimmer mit Tunnelkamin, freigelegten Dachbalken, gewölbter Decke, Holzdecke, weißer Wandfarbe, braunem Holzboden und braunem Boden in Sonstige

We had the privilege of transforming the kitchen space of a beautiful Grade 2 listed farmhouse located in the serene village of Great Bealings, Suffolk. The property, set within 2 acres of picturesque landscape, presented a unique canvas for our design team. Our objective was to harmonise the traditional charm of the farmhouse with contemporary design elements, achieving a timeless and modern look.
For this project, we selected the Davonport Shoreditch range. The kitchen cabinetry, adorned with cock-beading, was painted in 'Plaster Pink' by Farrow & Ball, providing a soft, warm hue that enhances the room's welcoming atmosphere.
The countertops were Cloudy Gris by Cosistone, which complements the cabinetry's gentle tones while offering durability and a luxurious finish.
The kitchen was equipped with state-of-the-art appliances to meet the modern homeowner's needs, including:
- 2 Siemens under-counter ovens for efficient cooking.
- A Capel 90cm full flex hob with a downdraught extractor, blending seamlessly into the design.
- Shaws Ribblesdale sink, combining functionality with aesthetic appeal.
- Liebherr Integrated tall fridge, ensuring ample storage with a sleek design.
- Capel full-height wine cabinet, a must-have for wine enthusiasts.
- An additional Liebherr under-counter fridge for extra convenience.
Beyond the main kitchen, we designed and installed a fully functional pantry, addressing storage needs and organising the space.
Our clients sought to create a space that respects the property's historical essence while infusing modern elements that reflect their style. The result is a pared-down traditional look with a contemporary twist, achieving a balanced and inviting kitchen space that serves as the heart of the home.
This project exemplifies our commitment to delivering bespoke kitchen solutions that meet our clients' aspirations. Feel inspired? Get in touch to get started.
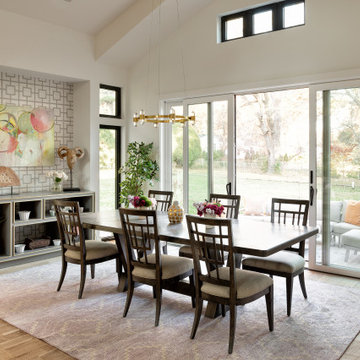
Offenes Klassisches Esszimmer ohne Kamin mit weißer Wandfarbe, hellem Holzboden, beigem Boden und gewölbter Decke in Kansas City

This LVP driftwood-inspired design balances overcast grey hues with subtle taupes. A smooth, calming style with a neutral undertone that works with all types of decor. With the Modin Collection, we have raised the bar on luxury vinyl plank. The result is a new standard in resilient flooring. Modin offers true embossed in register texture, a low sheen level, a rigid SPC core, an industry-leading wear layer, and so much more.
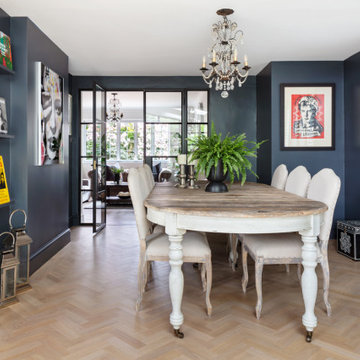
Offenes, Mittelgroßes Modernes Esszimmer ohne Kamin mit weißer Wandfarbe, hellem Holzboden, braunem Boden und gewölbter Decke in London
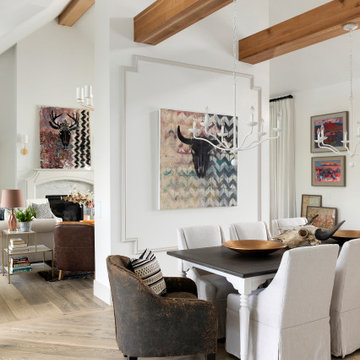
Offenes Landhausstil Esszimmer mit weißer Wandfarbe, braunem Holzboden, braunem Boden, freigelegten Dachbalken und gewölbter Decke in Minneapolis

The mid-century slanted ceiling of the open dining room creates a cozy but spacious area for a custom 9' dining table made of reclaimed oak, surrounded by 8 matching vintage Windsor chairs painted in Farrow & Ball's Green Smoke. Vintage mid-century wicker pendant is echoed by Moroccan straw accents with the plant stand, and wall fan. A large French colorful agricultural map adds charm and an unexpected twist to the decor.
Photo by Bet Gum for Flea Market Decor Magazine

High-Performance Design Process
Each BONE Structure home is optimized for energy efficiency using our high-performance process. Learn more about this unique approach.
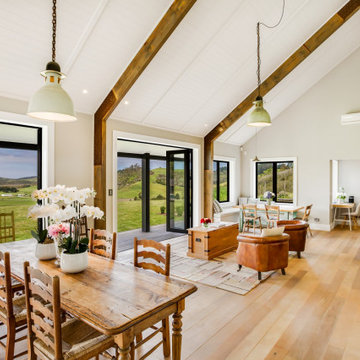
Offenes Landhaus Esszimmer mit grauer Wandfarbe, braunem Holzboden, braunem Boden und gewölbter Decke in Auckland
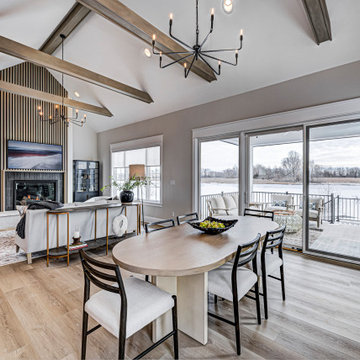
This Westfield modern farmhouse blends rustic warmth with contemporary flair. Our design features reclaimed wood accents, clean lines, and neutral palettes, offering a perfect balance of tradition and sophistication.
This dining space showcases a wooden oval-shaped table surrounded by comfortable chairs. A captivating artwork adorns the wall, serving as the focal point of this sophisticated space.
Project completed by Wendy Langston's Everything Home interior design firm, which serves Carmel, Zionsville, Fishers, Westfield, Noblesville, and Indianapolis.
For more about Everything Home, see here: https://everythinghomedesigns.com/
To learn more about this project, see here: https://everythinghomedesigns.com/portfolio/westfield-modern-farmhouse-design/

Modern farmohouse interior with T&G cedar cladding; exposed steel; custom motorized slider; cement floor; vaulted ceiling and an open floor plan creates a unified look

Offenes Rustikales Esszimmer mit weißer Wandfarbe, Betonboden, schwarzem Boden, freigelegten Dachbalken, gewölbter Decke und Holzdecke in Austin

Open plan kitchen / diner with sofas and circular feature window.
Offenes, Großes Retro Esszimmer mit weißer Wandfarbe, dunklem Holzboden und gewölbter Decke in Sussex
Offenes, Großes Retro Esszimmer mit weißer Wandfarbe, dunklem Holzboden und gewölbter Decke in Sussex

Offenes, Mittelgroßes Mediterranes Esszimmer mit weißer Wandfarbe, Keramikboden, buntem Boden und gewölbter Decke in Sonstige
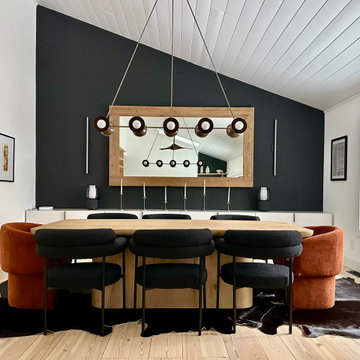
contemporary dining room
Offenes, Großes Modernes Esszimmer mit weißer Wandfarbe, hellem Holzboden, beigem Boden und gewölbter Decke in New York
Offenes, Großes Modernes Esszimmer mit weißer Wandfarbe, hellem Holzboden, beigem Boden und gewölbter Decke in New York
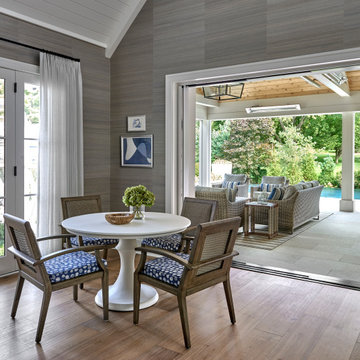
Offenes Maritimes Esszimmer mit grauer Wandfarbe, hellem Holzboden, braunem Boden, gewölbter Decke und Tapetenwänden in Chicago
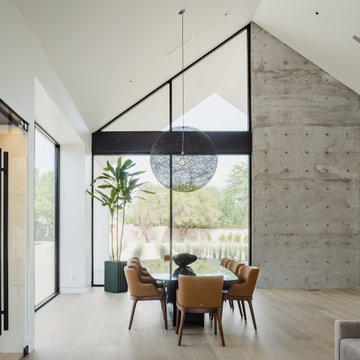
Photos by Roehner + Ryan
Offenes Modernes Esszimmer mit weißer Wandfarbe, hellem Holzboden und gewölbter Decke in Phoenix
Offenes Modernes Esszimmer mit weißer Wandfarbe, hellem Holzboden und gewölbter Decke in Phoenix

Design: Vernich Interiors
Photographer: Gieves Anderson
Offenes Klassisches Esszimmer mit weißer Wandfarbe, dunklem Holzboden, braunem Boden, freigelegten Dachbalken und gewölbter Decke in Nashville
Offenes Klassisches Esszimmer mit weißer Wandfarbe, dunklem Holzboden, braunem Boden, freigelegten Dachbalken und gewölbter Decke in Nashville
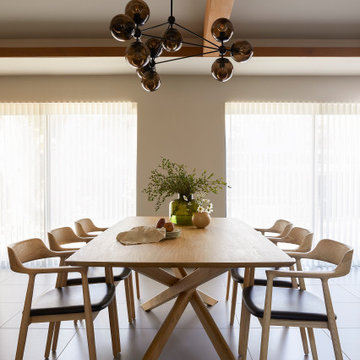
Offenes, Mittelgroßes Modernes Esszimmer mit weißer Wandfarbe, Porzellan-Bodenfliesen, grauem Boden und gewölbter Decke in San Francisco
Offene Esszimmer mit gewölbter Decke Ideen und Design
1