Offene Esszimmer ohne Kamin Ideen und Design
Suche verfeinern:
Budget
Sortieren nach:Heute beliebt
1 – 20 von 21.749 Fotos
1 von 3

Shelly Harrison Photography
Offenes, Mittelgroßes Retro Esszimmer ohne Kamin mit weißer Wandfarbe, Betonboden und grauem Boden in Boston
Offenes, Mittelgroßes Retro Esszimmer ohne Kamin mit weißer Wandfarbe, Betonboden und grauem Boden in Boston
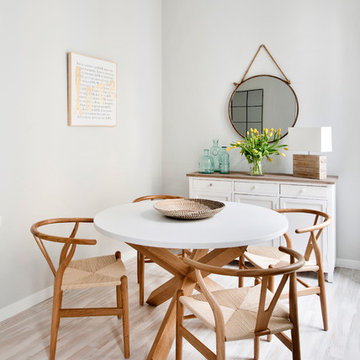
Offenes, Mittelgroßes Klassisches Esszimmer ohne Kamin mit grauer Wandfarbe, hellem Holzboden und beigem Boden in Barcelona

Großes, Offenes Landhaus Esszimmer ohne Kamin mit weißer Wandfarbe, braunem Holzboden, Kaminumrandung aus Stein und braunem Boden in Austin

Dining and family area.
Offenes, Geräumiges Modernes Esszimmer ohne Kamin mit weißer Wandfarbe und braunem Holzboden in Santa Barbara
Offenes, Geräumiges Modernes Esszimmer ohne Kamin mit weißer Wandfarbe und braunem Holzboden in Santa Barbara
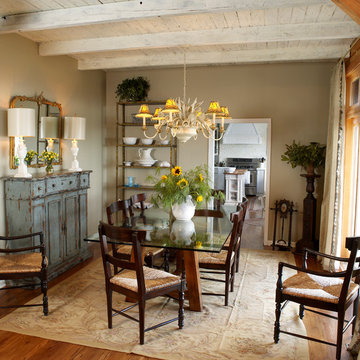
Friendly warm dining room for this family mountain home
Offenes, Mittelgroßes Country Esszimmer ohne Kamin mit beiger Wandfarbe und hellem Holzboden in Charlotte
Offenes, Mittelgroßes Country Esszimmer ohne Kamin mit beiger Wandfarbe und hellem Holzboden in Charlotte

Key decor elements include: Henry Dining table by Egg Collective, Ch20 Elbow chairs by Hans Wegner, Bana triple vase from Horne, Brass candlesticks from Skultuna,
Agnes 10 light chandelier powder coated in black and brass finish by Lindsey Adelman from Roll and Hill

Offenes, Mittelgroßes Modernes Esszimmer ohne Kamin mit grauer Wandfarbe, braunem Holzboden und beigem Boden in Austin

Offenes, Mittelgroßes Landhaus Esszimmer ohne Kamin mit weißer Wandfarbe, hellem Holzboden und beigem Boden in New York
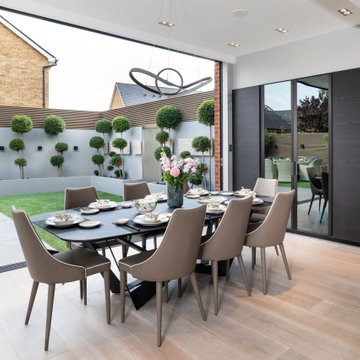
Offenes, Geräumiges Modernes Esszimmer ohne Kamin mit grauer Wandfarbe, hellem Holzboden und beigem Boden in London
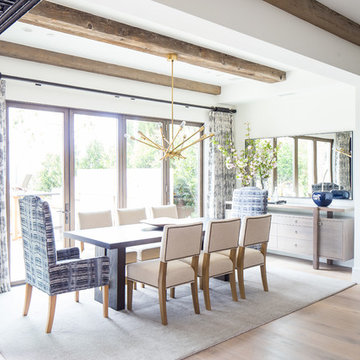
A Mediterranean Modern remodel with luxury furnishings, finishes and amenities.
Interior Design: Blackband Design
Renovation: RS Myers
Architecture: Stand Architects
Photography: Ryan Garvin
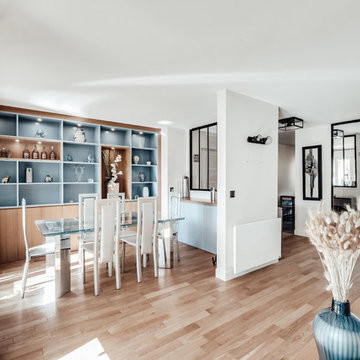
Nous avons décloisonné les pièces, redonnant du lien entre la cuisine et la salle à manger grace à la création d'une verrière sur mesure. Nous avons créé un petit espace bureau, séparé par une bibliothèque sur mesure. Nous avons délimité l'espace TV grâce à une tête de canapé sur mesure. Nous avons rénové les sols, la plomberie et l'électricité. Un bleu clair permet d'harmoniser la décoration de toute la pièce.

Thomas Leclerc
Offenes, Mittelgroßes Skandinavisches Esszimmer ohne Kamin mit weißer Wandfarbe, braunem Boden und hellem Holzboden in Paris
Offenes, Mittelgroßes Skandinavisches Esszimmer ohne Kamin mit weißer Wandfarbe, braunem Boden und hellem Holzboden in Paris
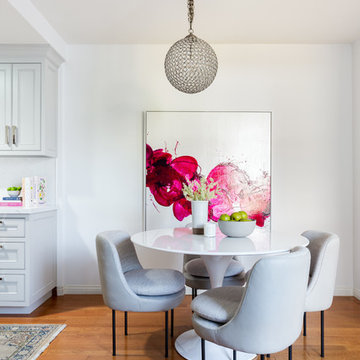
Offenes, Mittelgroßes Klassisches Esszimmer ohne Kamin mit weißer Wandfarbe, braunem Holzboden und braunem Boden in Los Angeles
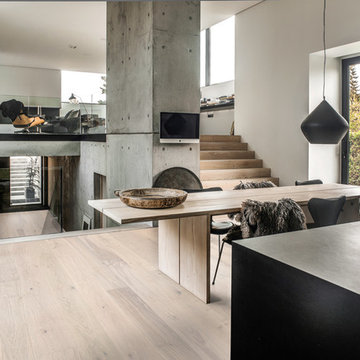
Shown: Kährs Lux Sky wood flooring
Kährs have launched two new ultra-matt wood flooring collections, Lux and Lumen. Recently winning Gold for 'Best Flooring' at the 2017 House Beautiful Awards, Kährs' Lux collection includes nine one-strip plank format designs in an array of natural colours, which are mirrored in Lumen's three-strip designs.
The new surface treatment applied to the designs is non reflective; enhancing the colour and beauty of real wood, whilst giving a silky, yet strong shield against wear and tear.
Emanuel Lidberg, Head of Design at Kährs Group, says,
“Lux and Lumen have been developed for design-led interiors, with abundant natural light, for example with floor-to-ceiling glazing. Traditional lacquer finishes reflect light which distracts from the floor’s appearance. Our new, ultra-matt finish minimizes reflections so that the wood’s natural grain and tone can be appreciated to the full."
The contemporary Lux Collection features nine floors spanning from the milky white "Ash Air" to the earthy, deep-smoked "Oak Terra". Kährs' Lumen Collection offers mirrored three strip and two-strip designs to complement Lux, or offer an alternative interior look. All designs feature a brushed effect, accentuating the natural grain of the wood. All floors feature Kährs' multi-layered construction, with a surface layer of oak or ash.
This engineered format is eco-friendly, whilst also making the floors more stable, and ideal for use with underfloor heating systems. Matching accessories, including mouldings, skirting and handmade stairnosing are also available for the new designs.
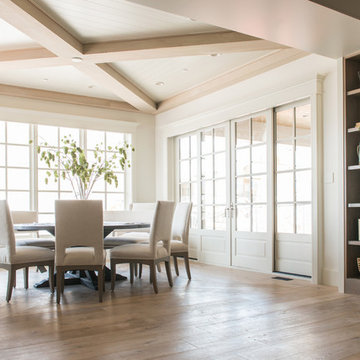
Rebecca Westover
Offenes, Mittelgroßes Klassisches Esszimmer ohne Kamin mit weißer Wandfarbe, hellem Holzboden und beigem Boden in Salt Lake City
Offenes, Mittelgroßes Klassisches Esszimmer ohne Kamin mit weißer Wandfarbe, hellem Holzboden und beigem Boden in Salt Lake City

Offenes, Großes Modernes Esszimmer ohne Kamin mit weißer Wandfarbe, dunklem Holzboden und braunem Boden in Sonstige
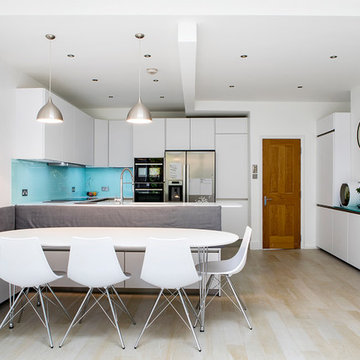
Mark Chivers markchivers.co.uk
Offenes, Kleines Modernes Esszimmer ohne Kamin mit beigem Boden, weißer Wandfarbe und hellem Holzboden in London
Offenes, Kleines Modernes Esszimmer ohne Kamin mit beigem Boden, weißer Wandfarbe und hellem Holzboden in London
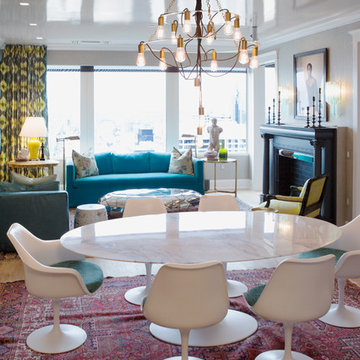
Offenes, Mittelgroßes Modernes Esszimmer ohne Kamin mit grauer Wandfarbe, hellem Holzboden und beigem Boden in Philadelphia
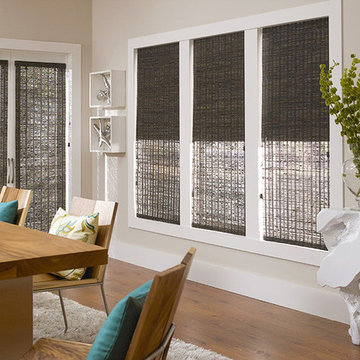
Gently filter light and add textural interest to any space with these bamboo shades.
Offenes, Mittelgroßes Asiatisches Esszimmer ohne Kamin mit beiger Wandfarbe, braunem Holzboden und braunem Boden in Bridgeport
Offenes, Mittelgroßes Asiatisches Esszimmer ohne Kamin mit beiger Wandfarbe, braunem Holzboden und braunem Boden in Bridgeport
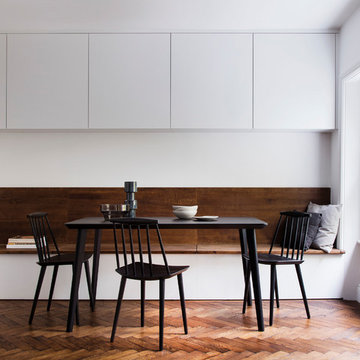
Dining room:
The dining room shares the same space as the living room and we wanted to make that space as flexible as possible.
We created a full width dining/sitting bench that can be used as a flexible social space. The bench has hidden storage contains the control panel for the under floor heating.
The wall units above the bench are also used for storage and give easy access for dining requirements.
These units also hide the boiler and other services out of plain sight.
Concealed lighting is placed under these top units.
Offene Esszimmer ohne Kamin Ideen und Design
1