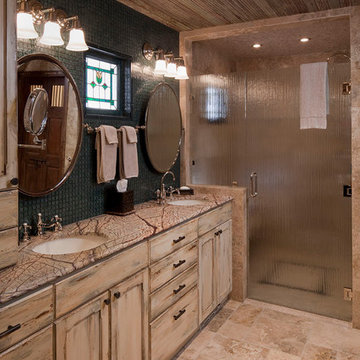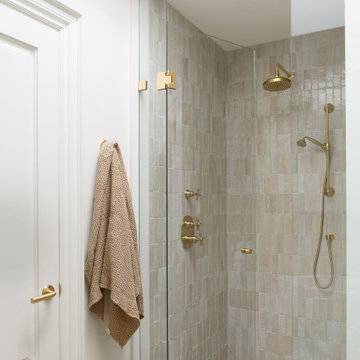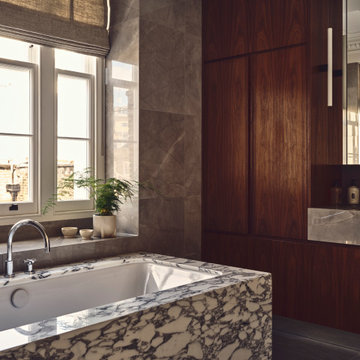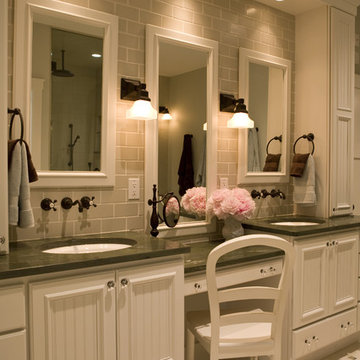Orange, Braune Badezimmer Ideen und Design
Suche verfeinern:
Budget
Sortieren nach:Heute beliebt
201 – 220 von 770.075 Fotos
1 von 3
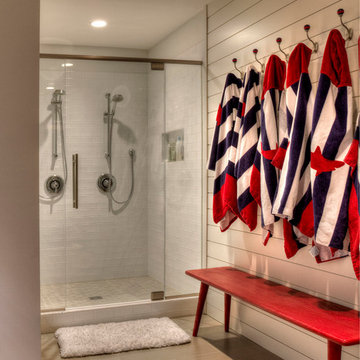
Maritimes Kinderbad mit Doppeldusche und weißer Wandfarbe in Minneapolis

This is a custom floating, Walnut vanity. The blue tile back splash, and hanging lights complement the Walnut drawers, and give this bathroom a very modern look.

Architect: Stephen Verner and Aleck Wilson Architects / Designer: Caitlin Jones Design / Photography: Paul Dyer
Großes Klassisches Badezimmer En Suite mit weißer Wandfarbe, Unterbauwanne, Schrankfronten mit vertiefter Füllung, weißen Schränken, Duschnische, grauen Fliesen, Metrofliesen, Mosaik-Bodenfliesen, Unterbauwaschbecken, grauem Boden, Falttür-Duschabtrennung und Marmor-Waschbecken/Waschtisch in San Francisco
Großes Klassisches Badezimmer En Suite mit weißer Wandfarbe, Unterbauwanne, Schrankfronten mit vertiefter Füllung, weißen Schränken, Duschnische, grauen Fliesen, Metrofliesen, Mosaik-Bodenfliesen, Unterbauwaschbecken, grauem Boden, Falttür-Duschabtrennung und Marmor-Waschbecken/Waschtisch in San Francisco
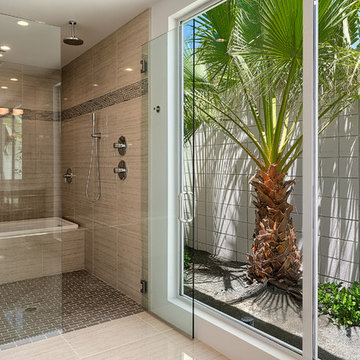
renovated original Mid-century Master Suite Bathroom. Palm Springs, CA
Großes Retro Badezimmer En Suite mit Einbaubadewanne, Doppeldusche, beigen Fliesen, Keramikfliesen, weißer Wandfarbe und Keramikboden in Sonstige
Großes Retro Badezimmer En Suite mit Einbaubadewanne, Doppeldusche, beigen Fliesen, Keramikfliesen, weißer Wandfarbe und Keramikboden in Sonstige
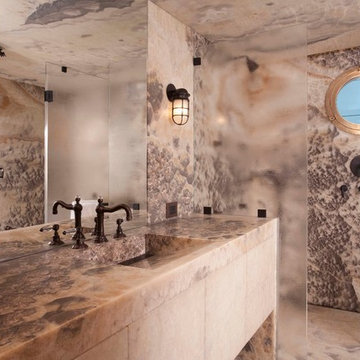
Modernes Badezimmer mit integriertem Waschbecken und bodengleicher Dusche in Seattle

Amber Frederiksen Photography
Klassisches Badezimmer En Suite mit Unterbauwaschbecken, Schrankfronten mit vertiefter Füllung, weißen Schränken, Kalkstein-Waschbecken/Waschtisch, Doppeldusche, beigen Fliesen, Porzellanfliesen, weißer Wandfarbe und Travertin in Miami
Klassisches Badezimmer En Suite mit Unterbauwaschbecken, Schrankfronten mit vertiefter Füllung, weißen Schränken, Kalkstein-Waschbecken/Waschtisch, Doppeldusche, beigen Fliesen, Porzellanfliesen, weißer Wandfarbe und Travertin in Miami

Waynesboro master bath renovation in Houston, Texas. This is a small 5'x12' bathroom that we were able to squeeze a lot of nice features into. When dealing with a very small vanity top, using a wall mounted faucet frees up your counter space. The use of large 24x24 tiles in the small shower cuts down on the busyness of grout lines and gives a larger scale to the small space. The wall behind the commode is shared with another bath and is actually 8" deep, so we boxed out that space and have a very deep storage cabinet that looks shallow from the outside. A large sheet glass mirror mounted with standoffs also helps the space to feel larger.
Granite: Brown Sucuri 3cm
Vanity: Stained mahogany, custom made by our carpenter
Wall Tile: Emser Paladino Albanelle 24x24
Floor Tile: Emser Perspective Gray 12x24
Accent Tile: Emser Silver Marble Mini Offset
Liner Tile: Emser Silver Cigaro 1x12
Wall Paint Color: Sherwin Williams Oyster Bay
Trim Paint Color: Sherwin Williams Alabaster
Plumbing Fixtures: Danze
Lighting: Kenroy Home Margot Mini Pendants
Toilet: American Standard Champion 4
All Photos by Curtis Lawson
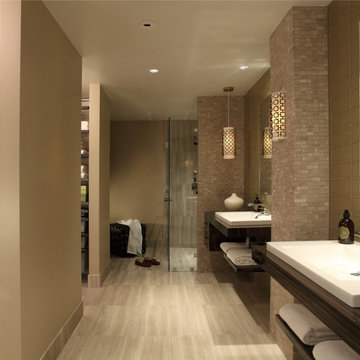
Chris Little Photography
Modernes Badezimmer mit Einbauwaschbecken, offenen Schränken, dunklen Holzschränken, Waschtisch aus Holz, bodengleicher Dusche, beigen Fliesen, Glasfliesen, beiger Wandfarbe und Travertin in Atlanta
Modernes Badezimmer mit Einbauwaschbecken, offenen Schränken, dunklen Holzschränken, Waschtisch aus Holz, bodengleicher Dusche, beigen Fliesen, Glasfliesen, beiger Wandfarbe und Travertin in Atlanta

Ulrich Designer: Tom Santarsiero
Photography by Peter Rymwid
This is a master bath with subtle sophistication and understated elegance. The cabinets were custom designed by Tom, with straight, simple lines, and custom built by Draper DBS of walnut, with a deep, rich brown finish. The richness of the dark cabinetry juxtaposed with the elegance of the white carrara marble on the countertop, wall and floors contributes to the room's sophistication. Ample storage is found in the large vanity and an armoire style cabinet, designed to mimic a free-standing furniture piece, that is positioned behind the door. Architectural beams placed across the vaulted ceiling bring a sense of scale to the room and invite natural light in through the skylight.

This young family wanted a home that was bright, relaxed and clean lined which supported their desire to foster a sense of openness and enhance communication. Graceful style that would be comfortable and timeless was a primary goal.
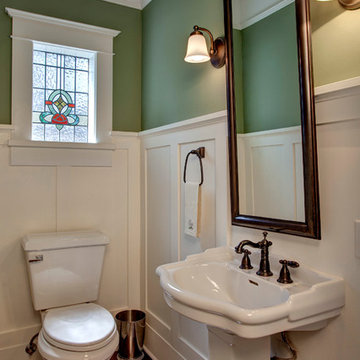
This stained glass window was not original to the space. It was removed from a different house just before it was going to be torn down and installed in this house. It does a perfect job of letting light in with privacy.
Photographer: John Wilbanks
Interior Designer: Kathryn Tegreene Interior Design

Spa like guest bath featuring walk in shower tub area, custom lighting and stone walls. Freestanding tub and floor mounted faucet by Wetstyle. Interior design provided by Michelle Rein at American Artisans.
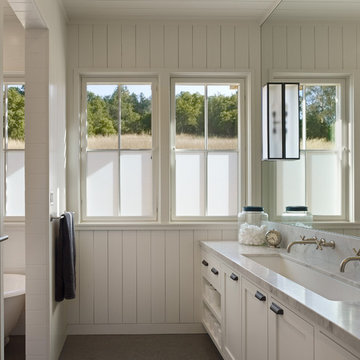
Photography by Bruce Damonte
Landhausstil Badezimmer mit Marmor-Waschbecken/Waschtisch und Trogwaschbecken in San Francisco
Landhausstil Badezimmer mit Marmor-Waschbecken/Waschtisch und Trogwaschbecken in San Francisco
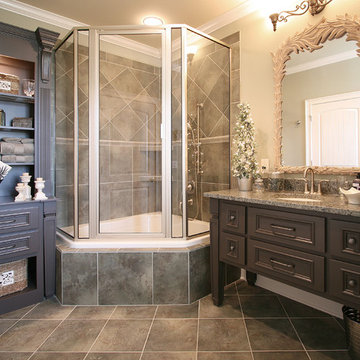
This is a a custom cabinetry project that we did for a customer in Shelby NC, we worked with Wendi Gragg, interior designer, to bring all the details together. The theme is a little French Country brought into a traditional style for this new construction project completed in the outskirts of town. Photography by Stacey Walker.
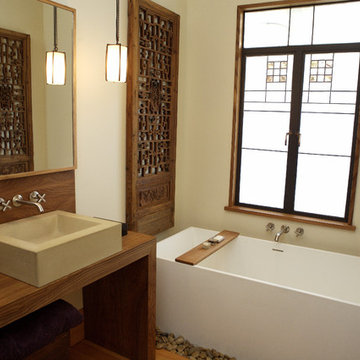
Photo credit: Eurydice Galka
Modernes Badezimmer mit freistehender Badewanne und Aufsatzwaschbecken in San Francisco
Modernes Badezimmer mit freistehender Badewanne und Aufsatzwaschbecken in San Francisco
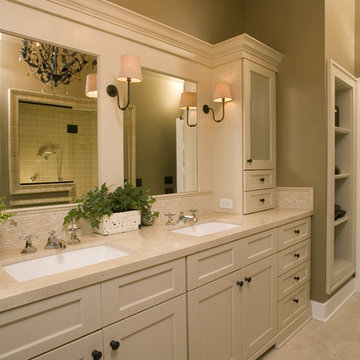
Photography by Northlight Photography.
Klassisches Badezimmer mit Unterbauwaschbecken, Schrankfronten im Shaker-Stil, beigen Schränken, beigen Fliesen und beiger Waschtischplatte in Seattle
Klassisches Badezimmer mit Unterbauwaschbecken, Schrankfronten im Shaker-Stil, beigen Schränken, beigen Fliesen und beiger Waschtischplatte in Seattle
Orange, Braune Badezimmer Ideen und Design
11
