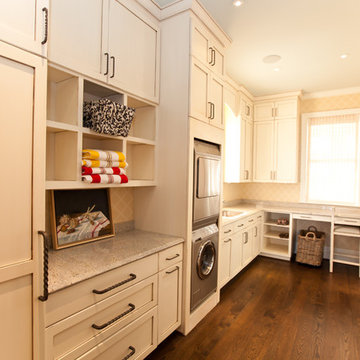Oranger Hauswirtschaftsraum mit braunem Boden Ideen und Design
Suche verfeinern:
Budget
Sortieren nach:Heute beliebt
1 – 15 von 15 Fotos
1 von 3
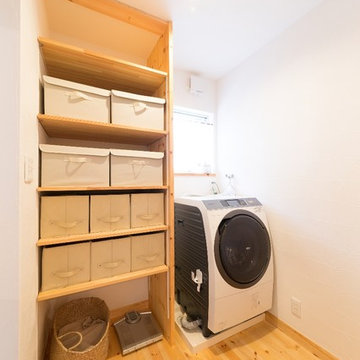
Landhausstil Hauswirtschaftsraum mit offenen Schränken, weißer Wandfarbe, braunem Holzboden, braunem Boden und Waschmaschine und Trockner integriert in Sonstige

The laundry cabinets were relocated from the old kitchen and painted - they are beautiful and reusing them was a cost-conscious move.
Mittelgroßer Klassischer Hauswirtschaftsraum in U-Form mit Unterbauwaschbecken, profilierten Schrankfronten, weißen Schränken, Quarzit-Arbeitsplatte, braunem Holzboden, braunem Boden, grauer Wandfarbe, Waschmaschine und Trockner nebeneinander und grauer Arbeitsplatte in Philadelphia
Mittelgroßer Klassischer Hauswirtschaftsraum in U-Form mit Unterbauwaschbecken, profilierten Schrankfronten, weißen Schränken, Quarzit-Arbeitsplatte, braunem Holzboden, braunem Boden, grauer Wandfarbe, Waschmaschine und Trockner nebeneinander und grauer Arbeitsplatte in Philadelphia
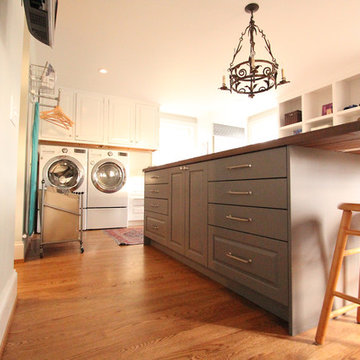
This side of the island houses the family printer that rolls out from behind the door. Office supplies and arts and crafts supplies are stored in the four drawer bases on either sides.

An open 2 story foyer also serves as a laundry space for a family of 5. Previously the machines were hidden behind bifold doors along with a utility sink. The new space is completely open to the foyer and the stackable machines are hidden behind flipper pocket doors so they can be tucked away when not in use. An extra deep countertop allow for plenty of space while folding and sorting laundry. A small deep sink offers opportunities for soaking the wash, as well as a makeshift wet bar during social events. Modern slab doors of solid Sapele with a natural stain showcases the inherent honey ribbons with matching vertical panels. Lift up doors and pull out towel racks provide plenty of useful storage in this newly invigorated space.
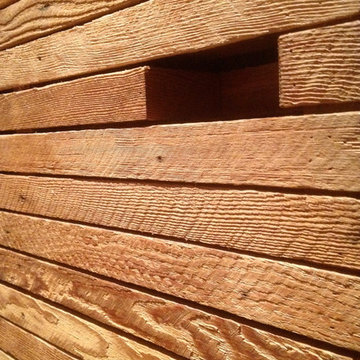
Detail of Laundry closet door. Photo by Hsu McCullough
Kleiner Uriger Hauswirtschaftsraum mit Waschmaschinenschrank, hellbraunen Holzschränken, weißer Wandfarbe, braunem Holzboden, Waschmaschine und Trockner gestapelt und braunem Boden in Los Angeles
Kleiner Uriger Hauswirtschaftsraum mit Waschmaschinenschrank, hellbraunen Holzschränken, weißer Wandfarbe, braunem Holzboden, Waschmaschine und Trockner gestapelt und braunem Boden in Los Angeles
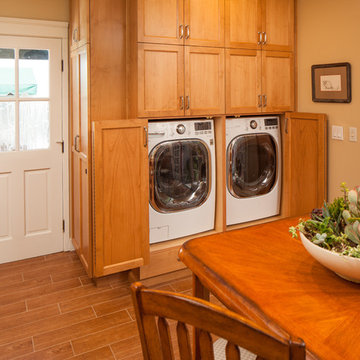
With the lower cabinets open the washer and dryer is fully usable.
Michael Andrew, Photo Credit
Multifunktionaler, Einzeiliger, Großer Klassischer Hauswirtschaftsraum mit Schrankfronten im Shaker-Stil, hellbraunen Holzschränken, Quarzwerkstein-Arbeitsplatte, beiger Wandfarbe, Porzellan-Bodenfliesen, Waschmaschine und Trockner nebeneinander und braunem Boden in San Diego
Multifunktionaler, Einzeiliger, Großer Klassischer Hauswirtschaftsraum mit Schrankfronten im Shaker-Stil, hellbraunen Holzschränken, Quarzwerkstein-Arbeitsplatte, beiger Wandfarbe, Porzellan-Bodenfliesen, Waschmaschine und Trockner nebeneinander und braunem Boden in San Diego
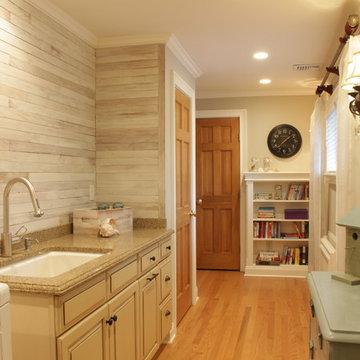
A wonderful laundry room with so many interesting elements.
Photo Credit: N. Leonard
Multifunktionaler, Einzeiliger, Großer Landhausstil Hauswirtschaftsraum mit Unterbauwaschbecken, profilierten Schrankfronten, beigen Schränken, Granit-Arbeitsplatte, grauer Wandfarbe, braunem Holzboden, Waschmaschine und Trockner nebeneinander, braunem Boden, Küchenrückwand in Grau, Rückwand aus Holzdielen, bunter Arbeitsplatte und Holzdielenwänden in New York
Multifunktionaler, Einzeiliger, Großer Landhausstil Hauswirtschaftsraum mit Unterbauwaschbecken, profilierten Schrankfronten, beigen Schränken, Granit-Arbeitsplatte, grauer Wandfarbe, braunem Holzboden, Waschmaschine und Trockner nebeneinander, braunem Boden, Küchenrückwand in Grau, Rückwand aus Holzdielen, bunter Arbeitsplatte und Holzdielenwänden in New York
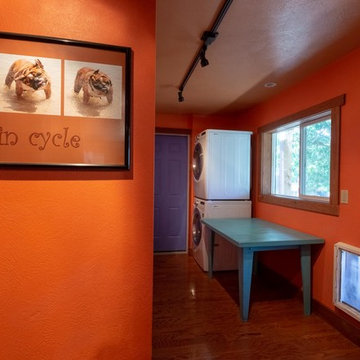
Photo by Pam Voth Photography
Einzeilige, Mittelgroße Mediterrane Waschküche mit oranger Wandfarbe, braunem Holzboden, Waschmaschine und Trockner gestapelt und braunem Boden in Sonstige
Einzeilige, Mittelgroße Mediterrane Waschküche mit oranger Wandfarbe, braunem Holzboden, Waschmaschine und Trockner gestapelt und braunem Boden in Sonstige
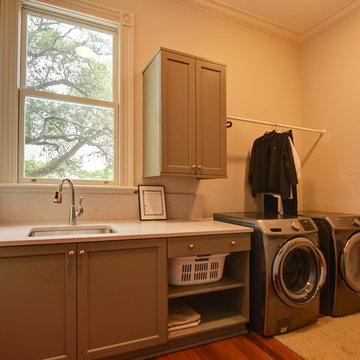
Einzeiliger, Mittelgroßer Klassischer Hauswirtschaftsraum mit braunem Boden, Unterbauwaschbecken, Schrankfronten im Shaker-Stil, grauen Schränken, beiger Wandfarbe, braunem Holzboden und Waschmaschine und Trockner nebeneinander in New Orleans
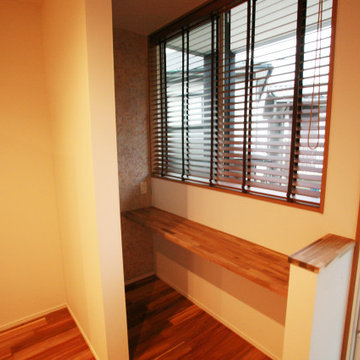
Multifunktionaler, Mittelgroßer Skandinavischer Hauswirtschaftsraum mit Kassettenfronten, braunen Schränken, braunem Holzboden, braunem Boden und brauner Arbeitsplatte in Sonstige
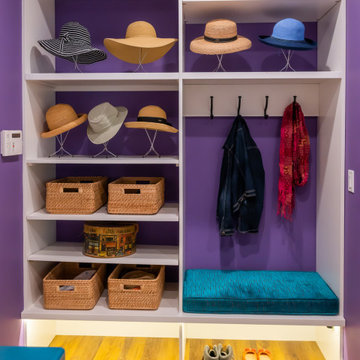
Incorporating bold colors and patterns, this project beautifully reflects our clients' dynamic personalities. Clean lines, modern elements, and abundant natural light enhance the home, resulting in a harmonious fusion of design and personality.
This laundry room is brought to life with vibrant violet accents, adding a touch of playfulness to the space. Despite its compact size, every inch is thoughtfully utilized, making it highly functional while maintaining its stylish appeal.
---
Project by Wiles Design Group. Their Cedar Rapids-based design studio serves the entire Midwest, including Iowa City, Dubuque, Davenport, and Waterloo, as well as North Missouri and St. Louis.
For more about Wiles Design Group, see here: https://wilesdesigngroup.com/
To learn more about this project, see here: https://wilesdesigngroup.com/cedar-rapids-modern-home-renovation

An open 2 story foyer also serves as a laundry space for a family of 5. Previously the machines were hidden behind bifold doors along with a utility sink. The new space is completely open to the foyer and the stackable machines are hidden behind flipper pocket doors so they can be tucked away when not in use. An extra deep countertop allow for plenty of space while folding and sorting laundry. A small deep sink offers opportunities for soaking the wash, as well as a makeshift wet bar during social events. Modern slab doors of solid Sapele with a natural stain showcases the inherent honey ribbons with matching vertical panels. Lift up doors and pull out towel racks provide plenty of useful storage in this newly invigorated space.
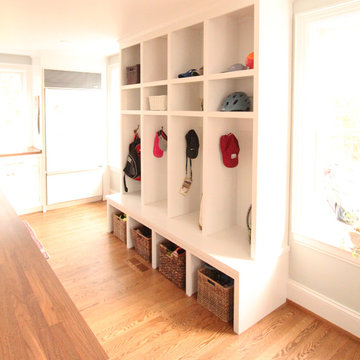
Built in lockers were incorporated into this large mudroom. Each child has a locker and stores their everyday gear there. The baskets below keep shoes tidy.
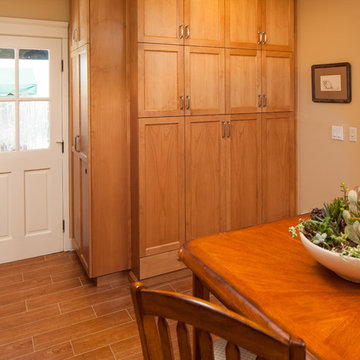
This space previously was a closet with open shelves. A new custom cabinet now makes this area fully part of the kitchen and conceals the laundry area.
Michael Andrew, Photo Credit
Oranger Hauswirtschaftsraum mit braunem Boden Ideen und Design
1
