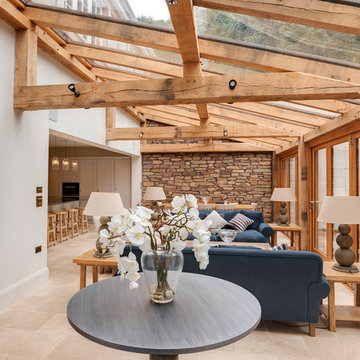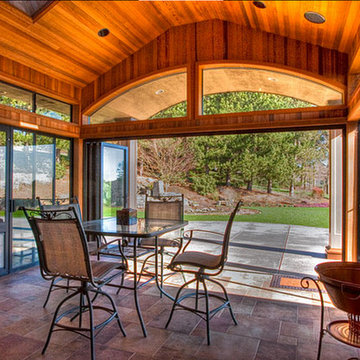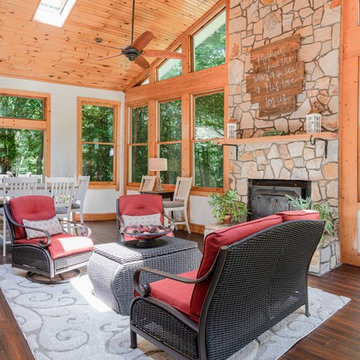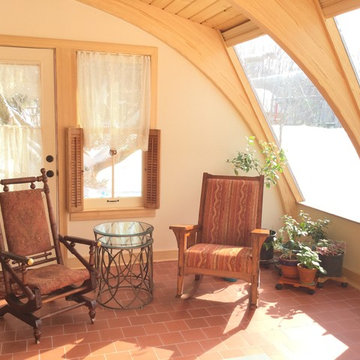Rosa, Oranger Wintergarten Ideen und Design
Suche verfeinern:
Budget
Sortieren nach:Heute beliebt
1 – 20 von 446 Fotos
1 von 3

Mediterraner Wintergarten mit Terrakottaboden, Glasdecke und braunem Boden in Atlanta

Дополнительное спальное место на балконе. Полки, H&M Home. Кресло, BoBox.
Kleiner Moderner Wintergarten in Sankt Petersburg
Kleiner Moderner Wintergarten in Sankt Petersburg

Cozily designed covered gazebo sets an exceptional outdoor yet indoor zone
Moderner Wintergarten in Ahmedabad
Moderner Wintergarten in Ahmedabad

A lovely, clean finish, complemented by some great features. Kauri wall using sarking from an old villa in Parnell.
Großer Country Wintergarten mit braunem Holzboden, verputzter Kaminumrandung, Kamin und braunem Boden in Sonstige
Großer Country Wintergarten mit braunem Holzboden, verputzter Kaminumrandung, Kamin und braunem Boden in Sonstige
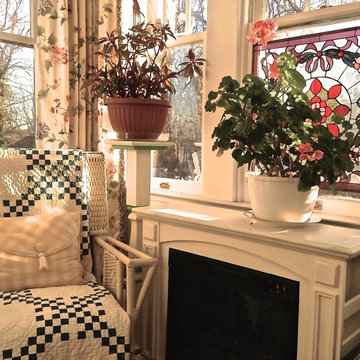
This tiny 8'x9' sunporch has just enough space to nap on the green velvet sofa, read in the 1927 wicker recliner (press the button on the sun-struck arm and the back reclines) or write letters at the knee hole desk (out of view next to the recliner) . The chalk painted electric fire place keeps the owners and the plants warm in the wintertime, while nearly 100 year old wooden floors hold memories of easy afternoons. That's a lot of life packed in to this jewel box.
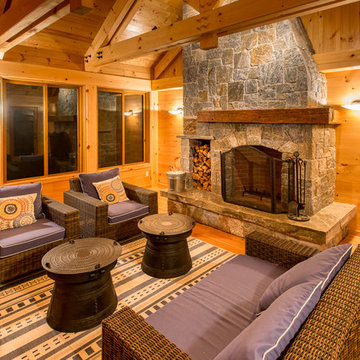
Paul Rogers
Mittelgroßer Rustikaler Wintergarten mit braunem Holzboden, Tunnelkamin und Kaminumrandung aus Stein in Burlington
Mittelgroßer Rustikaler Wintergarten mit braunem Holzboden, Tunnelkamin und Kaminumrandung aus Stein in Burlington

Maritimer Wintergarten mit Eckkamin, Kaminumrandung aus Stein, normaler Decke und grauem Boden in Sonstige

An eclectic Sunroom/Family Room with European design. Photography by Jill Buckner Photo
Großer Klassischer Wintergarten mit braunem Holzboden, Kamin, gefliester Kaminumrandung, normaler Decke und braunem Boden in Chicago
Großer Klassischer Wintergarten mit braunem Holzboden, Kamin, gefliester Kaminumrandung, normaler Decke und braunem Boden in Chicago

Uriger Wintergarten mit Betonboden, Kamin, Kaminumrandung aus Stein, normaler Decke und grauem Boden in Minneapolis
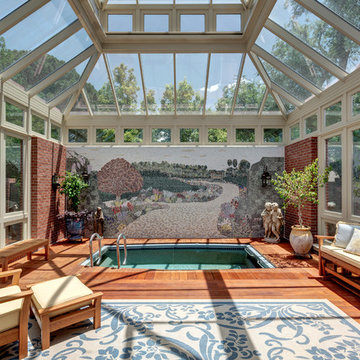
Charles David Smith
Großer Klassischer Wintergarten ohne Kamin mit braunem Holzboden und Glasdecke in Austin
Großer Klassischer Wintergarten ohne Kamin mit braunem Holzboden und Glasdecke in Austin
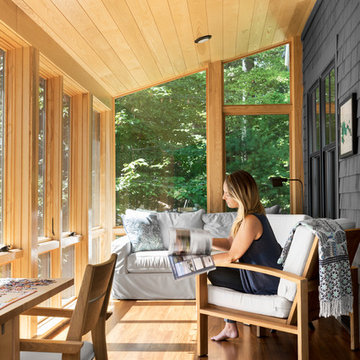
Contemporary meets rustic in this modern camp in Acton, Maine. Featuring Integrity from Marvin Windows and Doors.
Mittelgroßer Maritimer Wintergarten mit braunem Holzboden und braunem Boden in Portland Maine
Mittelgroßer Maritimer Wintergarten mit braunem Holzboden und braunem Boden in Portland Maine

Kleiner Nordischer Wintergarten ohne Kamin mit Glasdecke, grauem Boden und Betonboden in Paris

We were hired to create a Lake Charlevoix retreat for our client’s to be used by their whole family throughout the year. We were tasked with creating an inviting cottage that would also have plenty of space for the family and their guests. The main level features open concept living and dining, gourmet kitchen, walk-in pantry, office/library, laundry, powder room and master suite. The walk-out lower level houses a recreation room, wet bar/kitchenette, guest suite, two guest bedrooms, large bathroom, beach entry area and large walk in closet for all their outdoor gear. Balconies and a beautiful stone patio allow the family to live and entertain seamlessly from inside to outside. Coffered ceilings, built in shelving and beautiful white moldings create a stunning interior. Our clients truly love their Northern Michigan home and enjoy every opportunity to come and relax or entertain in their striking space.
- Jacqueline Southby Photography

Sunroom is attached to back of garage, and includes a real masonry Rumford fireplace. French doors on three sides open to bluestone terraces and gardens. Plank door leads to garage. Ceiling and board and batten walls were whitewashed to contrast with stucco. Floor and terraces are bluestone. David Whelan photo
Rosa, Oranger Wintergarten Ideen und Design
1
