Gehobene Oranges Heimkino Ideen und Design
Suche verfeinern:
Budget
Sortieren nach:Heute beliebt
1 – 20 von 84 Fotos
1 von 3
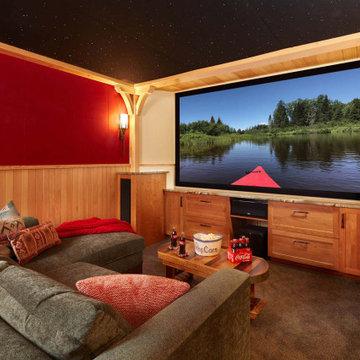
Up North lakeside living all year round. An outdoor lifestyle—and don’t forget the dog. Windows cracked every night for fresh air and woodland sounds. Art and artifacts to display and appreciate. Spaces for reading. Love of a turquoise blue. LiLu Interiors helped a cultured, outdoorsy couple create their year-round home near Lutsen as a place of live, work, and retreat, using inviting materials, detailing, and décor that say “Welcome,” muddy paws or not.
----
Project designed by Minneapolis interior design studio LiLu Interiors. They serve the Minneapolis-St. Paul area including Wayzata, Edina, and Rochester, and they travel to the far-flung destinations that their upscale clientele own second homes in.
-----
For more about LiLu Interiors, click here: https://www.liluinteriors.com/
---
To learn more about this project, click here:
https://www.liluinteriors.com/blog/portfolio-items/lake-spirit-retreat/

Camp Wobegon is a nostalgic waterfront retreat for a multi-generational family. The home's name pays homage to a radio show the homeowner listened to when he was a child in Minnesota. Throughout the home, there are nods to the sentimental past paired with modern features of today.
The five-story home sits on Round Lake in Charlevoix with a beautiful view of the yacht basin and historic downtown area. Each story of the home is devoted to a theme, such as family, grandkids, and wellness. The different stories boast standout features from an in-home fitness center complete with his and her locker rooms to a movie theater and a grandkids' getaway with murphy beds. The kids' library highlights an upper dome with a hand-painted welcome to the home's visitors.
Throughout Camp Wobegon, the custom finishes are apparent. The entire home features radius drywall, eliminating any harsh corners. Masons carefully crafted two fireplaces for an authentic touch. In the great room, there are hand constructed dark walnut beams that intrigue and awe anyone who enters the space. Birchwood artisans and select Allenboss carpenters built and assembled the grand beams in the home.
Perhaps the most unique room in the home is the exceptional dark walnut study. It exudes craftsmanship through the intricate woodwork. The floor, cabinetry, and ceiling were crafted with care by Birchwood carpenters. When you enter the study, you can smell the rich walnut. The room is a nod to the homeowner's father, who was a carpenter himself.
The custom details don't stop on the interior. As you walk through 26-foot NanoLock doors, you're greeted by an endless pool and a showstopping view of Round Lake. Moving to the front of the home, it's easy to admire the two copper domes that sit atop the roof. Yellow cedar siding and painted cedar railing complement the eye-catching domes.

Brad Montgomery
Großes, Offenes Klassisches Heimkino mit grauer Wandfarbe, Teppichboden, Leinwand und grauem Boden in Salt Lake City
Großes, Offenes Klassisches Heimkino mit grauer Wandfarbe, Teppichboden, Leinwand und grauem Boden in Salt Lake City
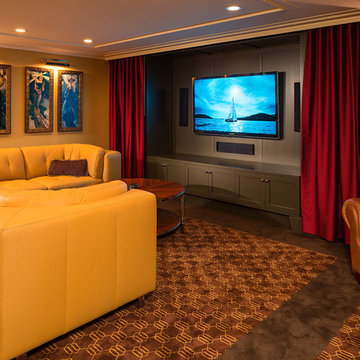
Custom built-in columns and inlaid carpet lend a realistic theater effect and define the art deco aesthetic.
TROY THIES PHOTOGRAPHY
Mittelgroßes, Abgetrenntes Mid-Century Heimkino mit beiger Wandfarbe, Teppichboden und TV-Wand in Minneapolis
Mittelgroßes, Abgetrenntes Mid-Century Heimkino mit beiger Wandfarbe, Teppichboden und TV-Wand in Minneapolis
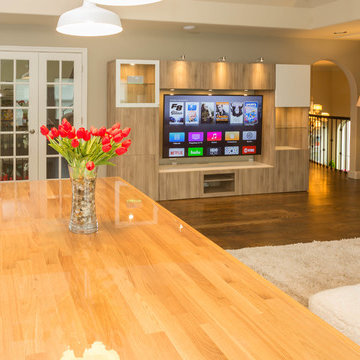
We did a Media Room and crafts and arts for the kids
Mittelgroßes, Abgetrenntes Modernes Heimkino mit grauer Wandfarbe, dunklem Holzboden, TV-Wand und braunem Boden in Houston
Mittelgroßes, Abgetrenntes Modernes Heimkino mit grauer Wandfarbe, dunklem Holzboden, TV-Wand und braunem Boden in Houston
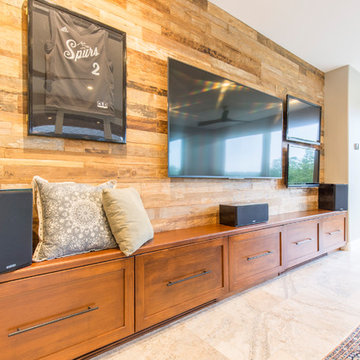
Christopher Davison, AIA
Großes, Abgetrenntes Heimkino mit grauer Wandfarbe, Porzellan-Bodenfliesen, TV-Wand und grauem Boden in Austin
Großes, Abgetrenntes Heimkino mit grauer Wandfarbe, Porzellan-Bodenfliesen, TV-Wand und grauem Boden in Austin
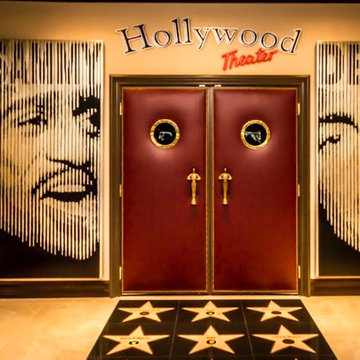
Großes, Abgetrenntes Retro Heimkino mit beiger Wandfarbe, Travertin und beigem Boden in Las Vegas
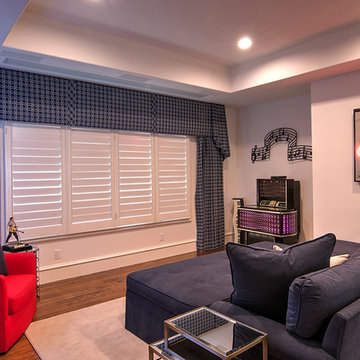
The Game Room and Home Theater features a retractable, screen, concealed projector, coiffured ceiling, and hickory floors.
The client worked with the collaborative efforts of builders Ron and Fred Parker, architect Don Wheaton, and interior designer Robin Froesche to create this incredible home.
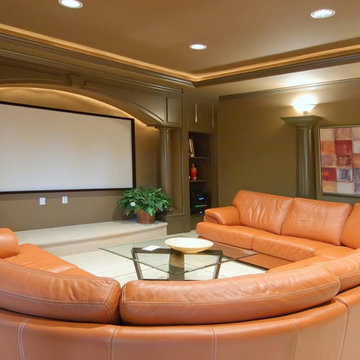
Großes, Abgetrenntes Klassisches Heimkino mit beiger Wandfarbe, Teppichboden, Leinwand und beigem Boden in Houston
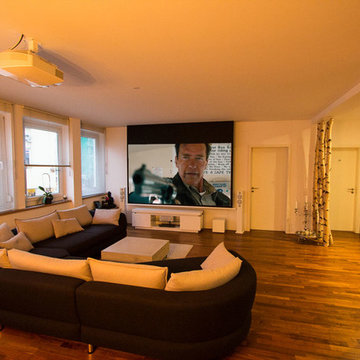
This customer wanted a bright living space. That can normally be a problem for home theater. The compermise was making the condo dark with hidden blinds in the windows. All and all it turned out very nice.
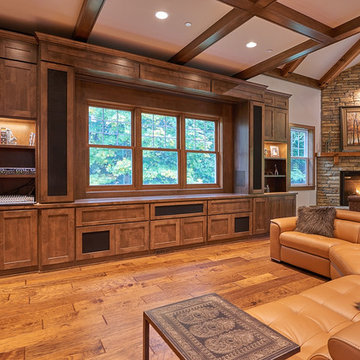
Hidden built-in TV projector screen and entertaining area.
Großes, Offenes Klassisches Heimkino mit weißer Wandfarbe, dunklem Holzboden, Multimediawand und braunem Boden in Seattle
Großes, Offenes Klassisches Heimkino mit weißer Wandfarbe, dunklem Holzboden, Multimediawand und braunem Boden in Seattle
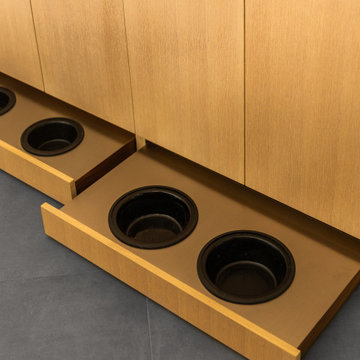
contemporary kitchen, soft touch matt acrylic and riff cut white oak
Großes Modernes Heimkino mit Porzellan-Bodenfliesen und grauem Boden in Sonstige
Großes Modernes Heimkino mit Porzellan-Bodenfliesen und grauem Boden in Sonstige
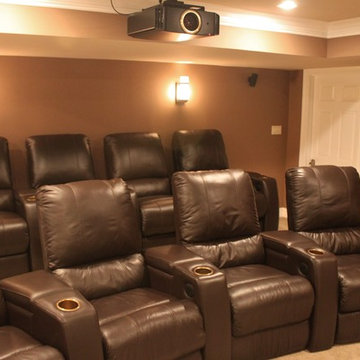
Home Theater Room with Projector
Mittelgroßes, Abgetrenntes Klassisches Heimkino mit brauner Wandfarbe, Teppichboden, Leinwand und beigem Boden in Philadelphia
Mittelgroßes, Abgetrenntes Klassisches Heimkino mit brauner Wandfarbe, Teppichboden, Leinwand und beigem Boden in Philadelphia
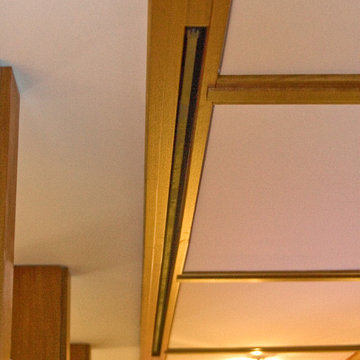
This family room was originally a large alcove off a hallway. The TV and audio equipment was housed in a laminated 90's style cube array and simply didn't fit the style for the rest of the house. To correct this and make the space more in line with the architecture throughout the house a partition was designed to house a 60" flat panel TV. All equipment with the exception of the DVD player was moved into another space. A 120" screen was concealed in the ceiling beneath the cherry strips added to the ceiling; additionally the whole ceiling appears to be wall board but in fact is fiberglass with a white fabric stretched over it with conceals the 7 speakers located in the ceiling.
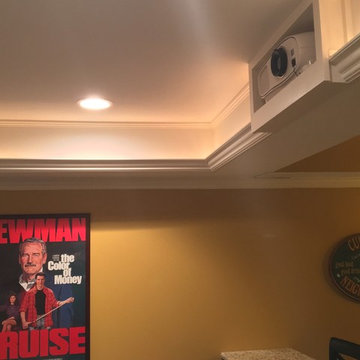
Custom Open Home Theater System in Rochester MI Basement. Acoustic Screen with Center, Left and Right Speaker placed in-wall behind. Custom wood working with device storage. Projector installed in above soffit for super clean look. Control4 System controlled. Open but closed space so you can view screen from basement bar and surround areas but closed enough to have the in-closed feel. Bar behind back seating for snacking and watching.
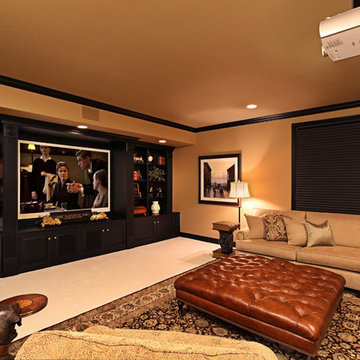
Großes Klassisches Heimkino mit beiger Wandfarbe, Teppichboden, Leinwand und beigem Boden in Detroit
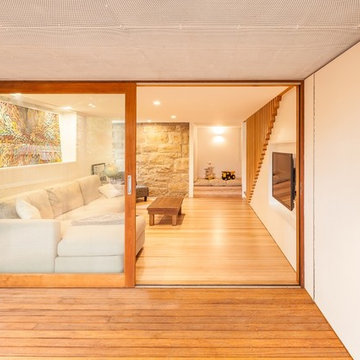
The lower ground floor rumpus/entertainment room is a cosy space flooded with texture and warmth from the existing 1850's sandstone wall, Tasmanian Oak floor, stair and balustrade, and natural light from the rear garden. The internal/external livings spaces are seamlessly joined by the continuous joinery unit/garden shed and hardwood flooring/decking. Photograph by David O'Sullivan Photography.
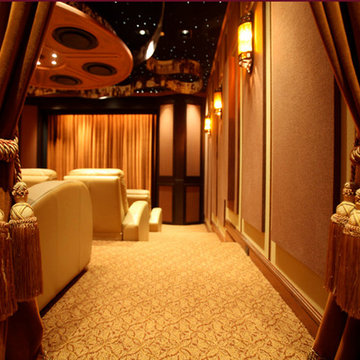
madraym
Großes, Abgetrenntes Klassisches Heimkino mit beiger Wandfarbe, Teppichboden, Leinwand und beigem Boden in Miami
Großes, Abgetrenntes Klassisches Heimkino mit beiger Wandfarbe, Teppichboden, Leinwand und beigem Boden in Miami
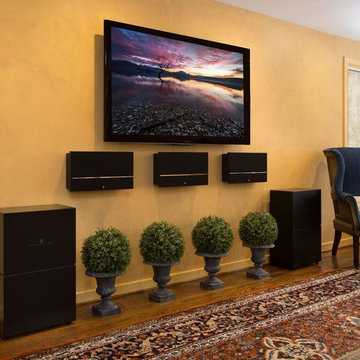
Mittelgroßes, Abgetrenntes Klassisches Heimkino mit gelber Wandfarbe, dunklem Holzboden, TV-Wand und braunem Boden in Sonstige
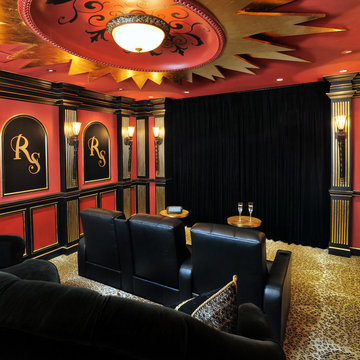
DM Photography, Miro Dvorscak
Mittelgroßes Klassisches Heimkino mit roter Wandfarbe, Teppichboden und TV-Wand in Houston
Mittelgroßes Klassisches Heimkino mit roter Wandfarbe, Teppichboden und TV-Wand in Houston
Gehobene Oranges Heimkino Ideen und Design
1