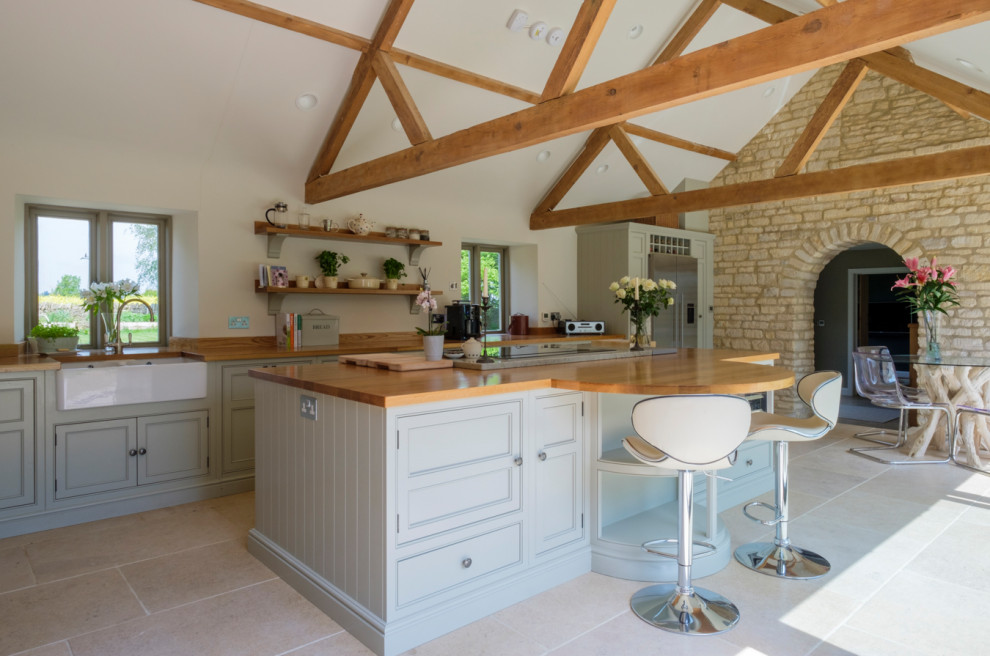
Parlour Farm - Harriers
The project was a barn conversion, in a single storey, with beautiful vaulted ceiling and glazed down one side with views over the rolling countryside. There was a large fireplace at one end and a doorway at the other as well as a cloakroom behind the fireplace wall.
The challenges that arose with this are where to place everything as we only had one wall to work with and we needed to put in a large kitchen/diner, boot room and cloakroom.
We used the long wall for one large run then placed a large island in front of it as a preparation and cooking station, with a down draft extraction, so that you can enjoy the courtyard garden views. The island also provides the perfect entertaining area, as guests can enjoy a glass of wine whilst you cook in asocial environment in front of them.
The answer to the boot room and cloakroom was to build the cloakroom and then in front of it build the boot room along the wall, concealing the doorway through into the furniture almost like a ‘James Bond style’ secret door.
*Double-beaded frames and doors
*Oak dovetail draw boxes with full stave oak worktops
* Island has ivory spice 30mm granite
* Fisher and Paykel American fridge freezer
* Neff slide-and-hide pyro oven, Neff downdraft and Neff induction hob
* Villeroy and Boch Belfast sink with Perrin and Rowe Pheonician tap
*Liebherr wine cooler
*Colour: Bone and French Grey
*LED recessed worktop downlighting
