Komfortabele, Exklusive Pool Ideen und Design
Suche verfeinern:
Budget
Sortieren nach:Heute beliebt
1 – 20 von 38.087 Fotos
1 von 3
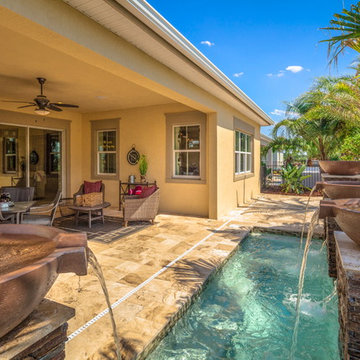
Jeremy Flowers Photography
Kleiner Mediterraner Pool hinter dem Haus in rechteckiger Form mit Wasserspiel und Natursteinplatten in Orlando
Kleiner Mediterraner Pool hinter dem Haus in rechteckiger Form mit Wasserspiel und Natursteinplatten in Orlando
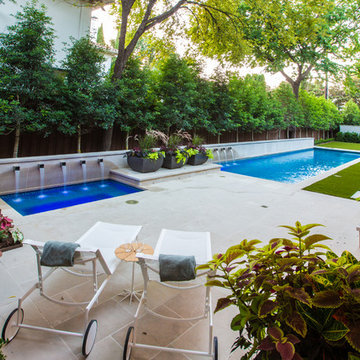
This pool and spa is built in an affluent neighborhood with many new homes that are traditional in design but have modern, clean details. Similar to the homes, this pool takes a traditional pool and gives it a clean, modern twist. The site proved to be perfect for a long lap pool that the client desired with plenty of room for a separate spa. The two bodies of water, though separate, are visually linked together by a custom limestone raised water feature wall with 10 custom Bobe water scuppers.
Quality workmanship as required throughout the entire build to ensure the automatic pool cover would remain square the entire 50 foot length of the pool.
Features of this pool and environment that enhance the aesthetic appeal of this project include:
-Glass waterline tile
-Glass seat and bench tile
-Glass tile swim lane marking on pool floor
-Custom limestone coping and deck
-PebbleTec pool finish
-Synthetic Turf Lawn
This outdoor environment cohesively brings the clean & modern finishes of the home seamlessly to the outdoors to a pool and spa for play, exercise and relaxation.
Photography: Daniel Driensky

Großer Country Pool hinter dem Haus in individueller Form mit Natursteinplatten in Nashville
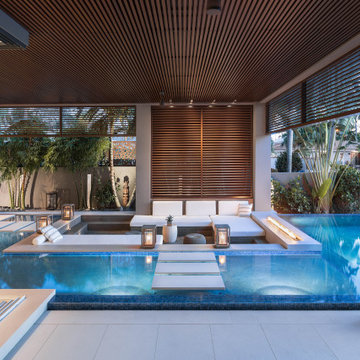
This amazing infinity-edge pool with sunken seating area, stepping stones, and firebar feature overlooks the Fort Lauderdale intracoastal and is a beautiful spectacle during the evening!
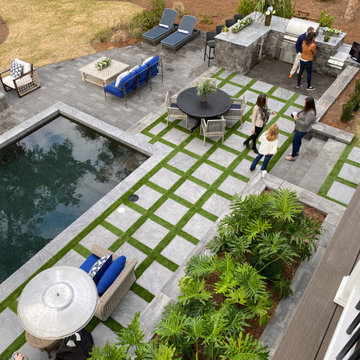
HGTV DREAM HOME 2020 - Preview Event held by Belgard. Burkhart Outdoors is part of the Belgard Advisory Committee in which we were honored to get an exclusive tour of the home along side Belgard this January 2020. Burkhart Outdoors has no affiliation with Belgard or HGTV DREAM HOME 2020. This work was constructed by HGTV Hired Contractors.
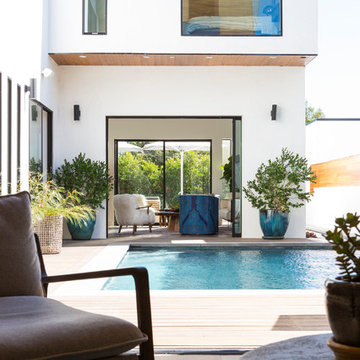
Großes Modernes Pool im Innehof in rechteckiger Form mit Dielen in Los Angeles

Marion Brenner Photography
Großer Moderner Pool hinter dem Haus in rechteckiger Form mit Dielen in San Francisco
Großer Moderner Pool hinter dem Haus in rechteckiger Form mit Dielen in San Francisco
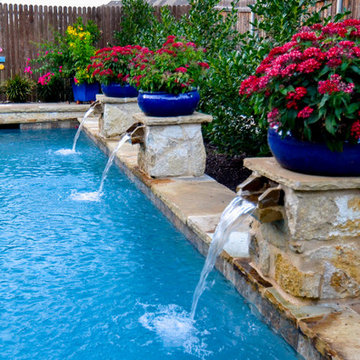
This North Richland Hills, TX pool designed by Mike Farley is a geometric with clean lines. The PebbleSheen is Aqua Blue and the coping is Oklahoma flagstone. It was designed for privacy in a small yard. The elevation change allows more privacy and the stone pedestals with flowerpots and stone scuppers provide a soothing environment while masking the street traffic. Pool constructed by Claffey Pools and landscaping done by Brad Land of Allscapes, Inc. To see videos and more information check out Mike's Reference Site at FarleyPoolDesigns.com
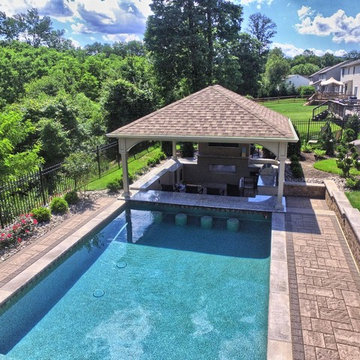
Großer Klassischer Pool hinter dem Haus in rechteckiger Form mit Betonboden in Philadelphia
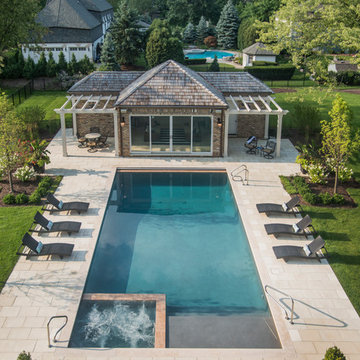
Request Free Quote
This pool and hot tub in Hinsdale, IL, completed this year, measures 20'0 x 40'0" and has a 7'0" x 8'0" hot tub inside the pool. The sunshelf measures 5'0" x 11'0" and has steps attached. The pool coping is Valders Wisconsin Limestone. The pool also features LED colored lighting. An automatic cover protects and preserves the pool and spa together. Photos by Larry Huene
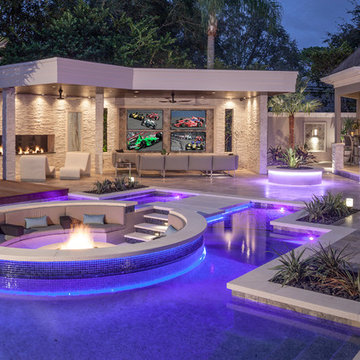
Appearing to float within the pool, the 8 foot circular lowered fire lounge and patio area provides a prime vantage point for embracing the total outdoor experience.
Photography by Joe Traina
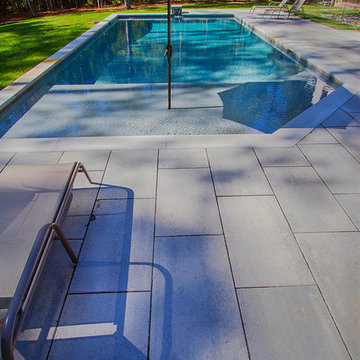
Photos by Eric Delaforce
Mittelgroßes Modernes Sportbecken hinter dem Haus in individueller Form mit Wasserspiel und Betonboden in Raleigh
Mittelgroßes Modernes Sportbecken hinter dem Haus in individueller Form mit Wasserspiel und Betonboden in Raleigh
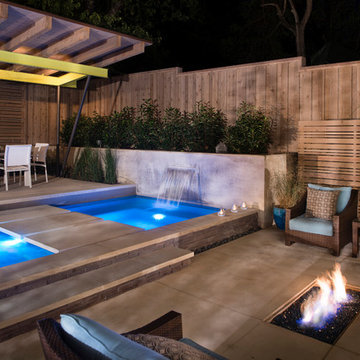
The planning phase of this modern retreat was an intense collaboration that took place over the course of more than two years. While the initial design concept exceeded the clients' expectations, it also exceeded their budget beyond the point of comfort.
The next several months were spent modifying the design, in attempts to lower the budget. Ultimately, the decision was made that they would hold off on the project until they could budget for the original design, rather than compromising the vision.
About a year later, we repeated that same process, which resulted in the same outcome. After another year-long hiatus, we met once again. We revisited design thoughts, each of us bringing to the table new ideas and options.
Each thought simply solidified the fact that the initial vision was absolutely what we all wanted to see come to fruition, and the decision was finally made to move forward.
The main challenge of the site was elevation. The Southeast corner of the lot stands 5'6" above the threshold of the rear door, while the Northeast corner dropped a full 2' below the threshold of the door.
The backyard was also long and narrow, sloping side-to-side and toward the house. The key to the design concept was to deftly place the project into the slope and utilize the elevation changes, without allowing them to dominate the yard, or overwhelm the senses.
The unseen challenge on this project came in the form of hitting every underground issue possible. We had to relocate the sewer main, the gas line, and the electrical service; and since rock was sitting about 6" below the surface, all of these had to be chiseled through many feet of dense rock, adding to our projected timeline and budget.
As you enter the space, your first stop is an outdoor living area. Smooth finished concrete, colored to match the 'Leuder' limestone coping, has a subtle saw-cut pattern aligned with the edges of the recessed fire pit.
In small spaces, it is important to consider a multi-purpose approach. So, the recessed fire pit has been fitted with an aluminum cover that allows our client to set up tables and chairs for entertaining, right over the top of the fire pit.
From here, it;s two steps up to the pool elevation, and the floating 'Leuder' limestone stepper pads that lead across the pool and hide the dam wall of the flush spa.
The main retaining wall to the Southeast is a poured concrete wall with an integrated sheer descent waterfall into the spa. To bring in some depth and texture, a 'Brownstone' ledgestone was used to face both the dropped beam on the pool, and the raised beam of the water feature wall.
The main water feature is comprised of five custom made stainless steel scuppers, supplied by a dedicated booster pump.
Colored concrete stepper pads lead to the 'Ipe' wood deck at the far end of the pool. The placement of this wood deck allowed us to minimize our use of retaining walls on the Northeast end of the yard, since it drops off over three feet below the elevation of the pool beam.
One of the most unique features on this project has to be the structure over the dining area. With a unique combination of steel and wood, the clean modern aesthetic of this structure creates a visual stamp in the space that standard structure could not accomplish.
4" steel posts, painted charcoal grey, are set on an angle, 4' into the bedrock, to anchor the structure. Steel I-beams painted in green-yellow color--aptly called "frolic"--act as the base to the hefty cedar rafters of the roof structure, which has a slight pitch toward the rear.
A hidden gutter on the back of the roof sends water down a copper rain chain, and into the drainage system. The backdrop for both this dining area , as well as the living area, is the horizontal screen panel, created with alternating sizes of cedar planks, stained to a calm hue of dove grey.
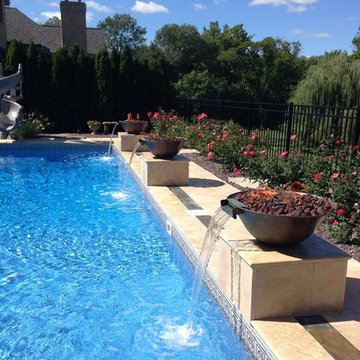
M. Sexton
Großer, Gefliester Klassischer Pool hinter dem Haus in rechteckiger Form mit Wasserspiel in Chicago
Großer, Gefliester Klassischer Pool hinter dem Haus in rechteckiger Form mit Wasserspiel in Chicago
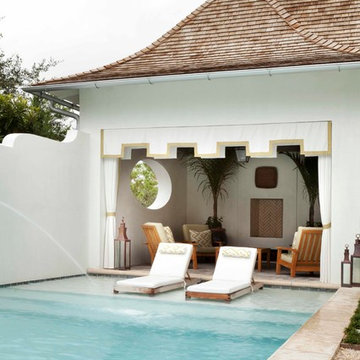
Emily Followill
Geräumiger Maritimer Pool hinter dem Haus in rechteckiger Form mit Betonboden in Miami
Geräumiger Maritimer Pool hinter dem Haus in rechteckiger Form mit Betonboden in Miami
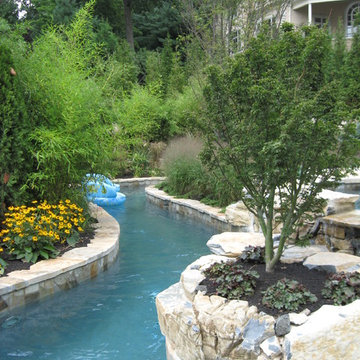
Geräumiger Klassischer Schwimmteich hinter dem Haus in individueller Form mit Wasserspiel und Natursteinplatten in New York
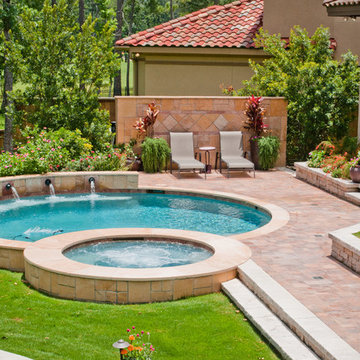
www.DanielKellyPhotography.com
Mittelgroßer Klassischer Whirlpool hinter dem Haus in runder Form mit Natursteinplatten in Houston
Mittelgroßer Klassischer Whirlpool hinter dem Haus in runder Form mit Natursteinplatten in Houston
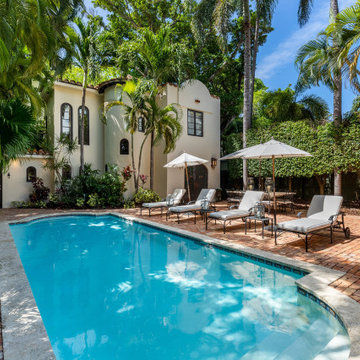
Welcome to our project showcase, where luxury meets comfort and style in every detail. Picture yourself lounging on a sleek swimming lounge chair under the shade of a stylish umbrella, surrounded by vibrant greenery and swaying palm trees. Through the expansive glass windows and steel doors, the warm Florida sunlight floods into your space, illuminating the brick block floor beneath your feet.
In this picturesque setting, the blue sky above reflects in the crystal-clear waters of your backyard swimming pool, creating a serene oasis right in the heart of Clearwater, FL. From the bustling city of Tampa to the tranquil neighborhood of 33756, our expert team brings innovative remodeling ideas and interior concepts to life.
Whether you're dreaming of a modern house with floor-to-ceiling glass windows or envisioning a cozy home addition with custom steel tables and chairs, our general contracting services ensure seamless execution from concept to completion. Let us transform your space into a personalized sanctuary, where ceiling lights twinkle like stars overhead and every corner reflects your unique style and personality.
Welcome to a world where luxury meets functionality, where the beauty of nature blends seamlessly with modern design. Welcome to your dream home, brought to life by our team of dedicated professionals at Houzz.
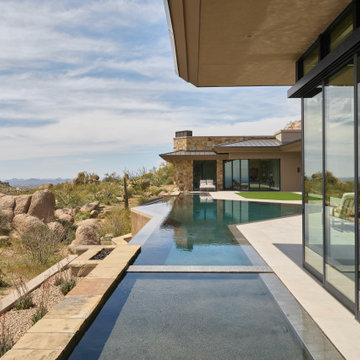
Geräumiger Moderner Infinity-Pool hinter dem Haus in individueller Form mit Sichtschutz und Natursteinplatten in Phoenix
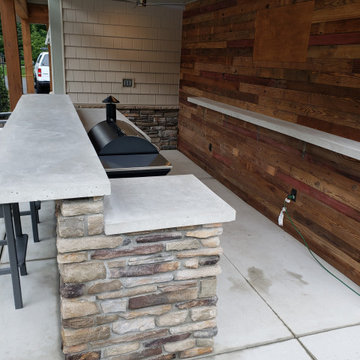
The client wanted to build a pool house with garage storage, changing room, and an outdoor grill space. With their inspiration and vision, we were able complete their backyard space with this awesome pool house.
Komfortabele, Exklusive Pool Ideen und Design
1