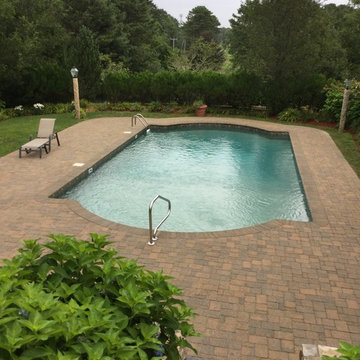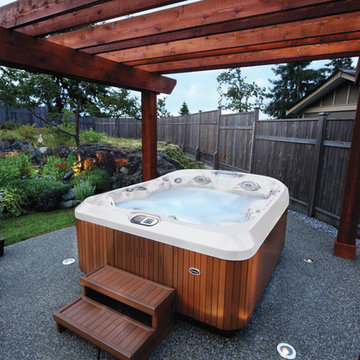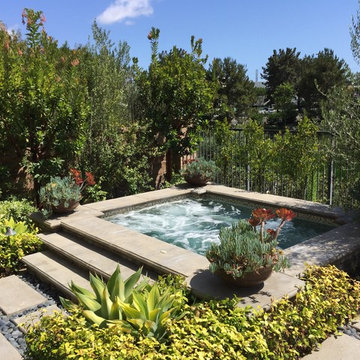Pool mit Kies mit Pflastersteinen Ideen und Design
Suche verfeinern:
Budget
Sortieren nach:Heute beliebt
1 – 20 von 6.607 Fotos
1 von 3

This property has a wonderful juxtaposition of modern and traditional elements, which are unified by a natural planting scheme. Although the house is traditional, the client desired some contemporary elements, enabling us to introduce rusted steel fences and arbors, black granite for the barbeque counter, and black African slate for the main terrace. An existing brick retaining wall was saved and forms the backdrop for a long fountain with two stone water sources. Almost an acre in size, the property has several destinations. A winding set of steps takes the visitor up the hill to a redwood hot tub, set in a deck amongst walls and stone pillars, overlooking the property. Another winding path takes the visitor to the arbor at the end of the property, furnished with Emu chaises, with relaxing views back to the house, and easy access to the adjacent vegetable garden.
Photos: Simmonds & Associates, Inc.
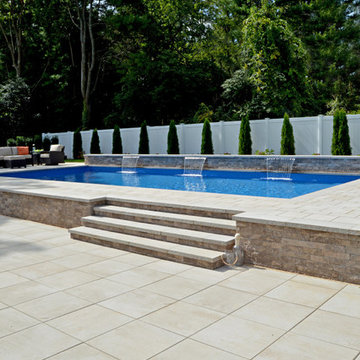
Evoking a sense of calm and equilibrium for all who visit, this symmetrical poolscape provides a haven in a Hauppauge, NY backyard. Unilock Beacon Hill Smooth pavers, with custom-made 2'x2' slabs, provide a smooth transition from the side walkway and up the stairs to the elevated, geometric pool. As guests and family gather on the expansive poolside patio, they can take in plenty of sun while listening to the calming rush of three nearby waterfalls. The stone-like design weaves its way around the property, leading right up to the front door for ultimate curb appeal and elegance. From the front yard to the back patio, clean lines and a delicate balance encompass both the paver and pool design, while incorporating lush gardens and symmetrical hedges.
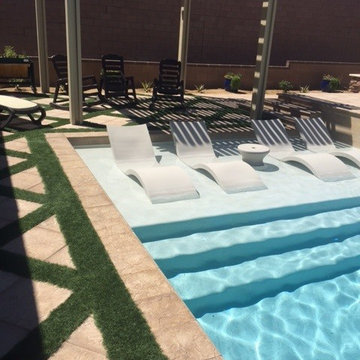
Mittelgroßer Moderner Pool hinter dem Haus in rechteckiger Form mit Pflastersteinen in Las Vegas
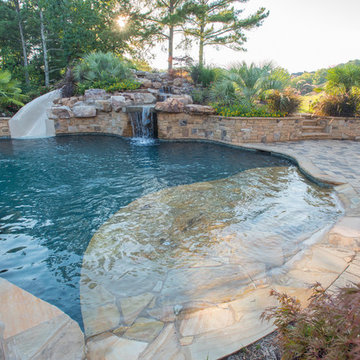
Joshua Dover Photography
Geräumiger Infinity-Pool hinter dem Haus in individueller Form mit Wasserspiel und Pflastersteinen in Atlanta
Geräumiger Infinity-Pool hinter dem Haus in individueller Form mit Wasserspiel und Pflastersteinen in Atlanta
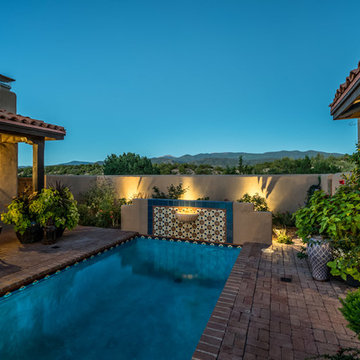
A rectangular leisure pools sits in the middle of a Mediterranean-style hacienda courtyard. The pool is paved in a deep teal-blue pool plaster and lined with custom hand-painted tiles, giving the look of an exotic oasis. Hand-painted tiles surrounding a hand-carved Italian marble basin fountain at the head of pool provides a stunning focal point against the backdrop of the mountains. Lushly planted blue-glazed ceramic pots flank the carved wood columns that support the Spanish tiled portal. Deep plush lounge chairs allow the space to be fully enjoyed by the residents any time of the day.
Photo Credit: Kirk Gittings
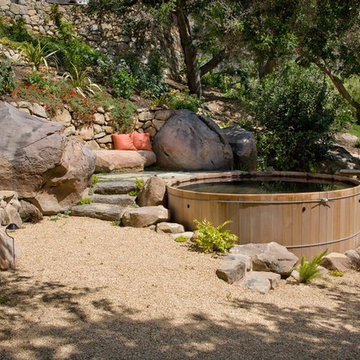
Grace Design Associates
Oberirdisches Mediterranes Pool mit Kies in runder Form mit Wasserspiel in Santa Barbara
Oberirdisches Mediterranes Pool mit Kies in runder Form mit Wasserspiel in Santa Barbara
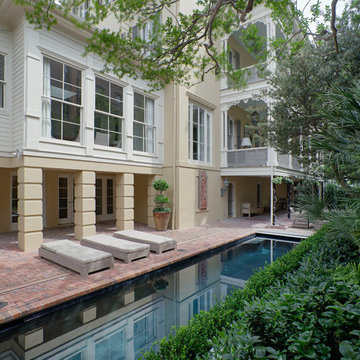
Richard Leo Johnson/Atlantic Archives, Inc.
Klassisches Sportbecken in rechteckiger Form mit Pflastersteinen in Atlanta
Klassisches Sportbecken in rechteckiger Form mit Pflastersteinen in Atlanta
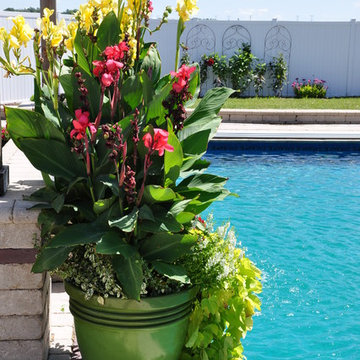
Yorkville Hill Landscaping
Geräumiger Pool hinter dem Haus in rechteckiger Form mit Wasserspiel und Pflastersteinen in Chicago
Geräumiger Pool hinter dem Haus in rechteckiger Form mit Wasserspiel und Pflastersteinen in Chicago
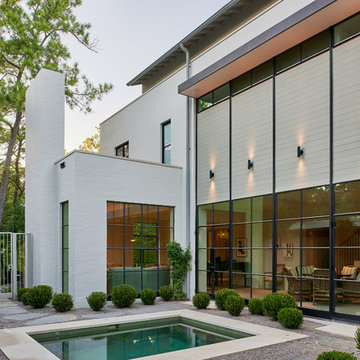
the design offers generous, flowing open spaces on the main level, which overlooks a small courtyard. The site’s woodland characteristics inspired the use of exterior stone. Accoya, a fast-growing softwood that is impervious to decay in the Houston humidity, was used for siding. The combination of the site strategy, program and aesthetic direction respond to the site’s challenges to create an elegant solution.
Peter Molick Photography
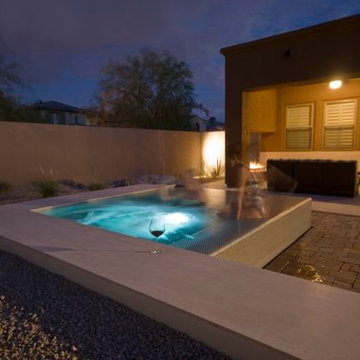
Aaron Tweedie
Kleiner Moderner Pool hinter dem Haus in individueller Form mit Pflastersteinen in Phoenix
Kleiner Moderner Pool hinter dem Haus in individueller Form mit Pflastersteinen in Phoenix
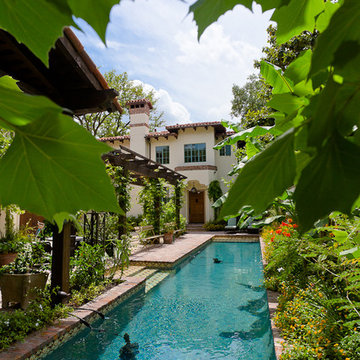
Mirador Builders
Großes Uriges Sportbecken hinter dem Haus in rechteckiger Form mit Pflastersteinen in Houston
Großes Uriges Sportbecken hinter dem Haus in rechteckiger Form mit Pflastersteinen in Houston
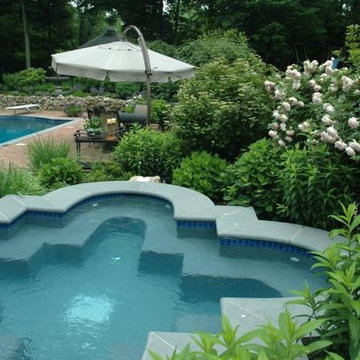
Brick patio around pool and natural stone wall.
Mittelgroßer Klassischer Pool hinter dem Haus in rechteckiger Form mit Pflastersteinen in New York
Mittelgroßer Klassischer Pool hinter dem Haus in rechteckiger Form mit Pflastersteinen in New York
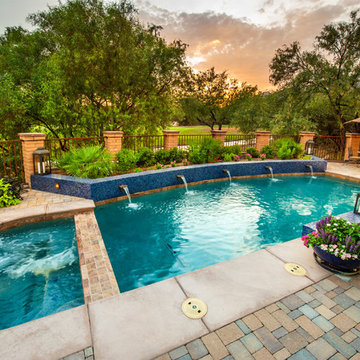
This gorgeous backyard project covered every square inch of this customer’s backyard and was nestled in to a tight backyard access without disturbing the existing trees or golf course. The customer had very contemporary and modern tastes and wanted that reflected in their pool and backyard design.
A stunning 1” blue glass tiled raised planter box* with 5 water features gracefully separates this geometrically perfect Pebble Sheen swimming pool from the golf course it overlooks and green low-maintenance Southwest plants & floral separate the view. A dam wall separates the roomy therapeutic in-ground semi-circle spa from the pool area. The side of the pool closest to the home is a straight parallel line, with the opposing side geometrically rounded with both the raised pattern pavers and the wrought iron fence matching patterns precisely.
The ( wireless EZ Touch remote operated ) pool equipment is on the side of the home allowing spacious deck space for those who enjoy this contemporary backyard.
Of note, the same 1” glass tiles from the raised planter were used throughout the home’s interior to integrate outdoor & indoor elements.
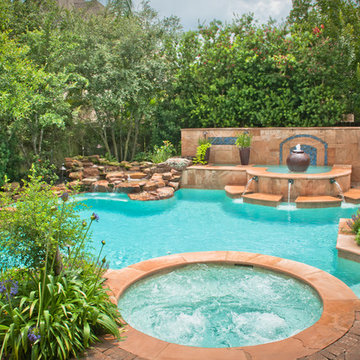
www.danielkellyphotography.com
Großer Klassischer Pool hinter dem Haus in individueller Form mit Pflastersteinen und Wasserspiel in Houston
Großer Klassischer Pool hinter dem Haus in individueller Form mit Pflastersteinen und Wasserspiel in Houston
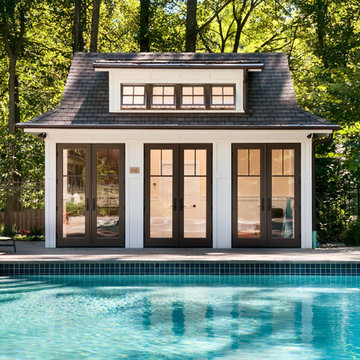
Front of the new pool house, with 3 sets of French doors, awning windows, new hardscaped patio, flagstone coping on pool.
Brian Krebs/Fred Forbes Photogroupe

12x12-inch pavers on solid concrete base. Pavers can be installed over existing pool decking, or on newly poured concrete slab. Color is enhanced by using a mild acid wash. Surface is clear-sealed to protect it from food stains.
Ribbon lighting comes in 4-colors with 5 variations of white. Lights have their own transformer and timer.
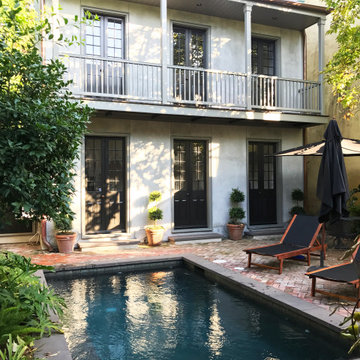
This is a recently finished guest house behind a historically significant 1830's Creole townhouse.
Kleiner Klassischer Pool hinter dem Haus in rechteckiger Form mit Pflastersteinen in New Orleans
Kleiner Klassischer Pool hinter dem Haus in rechteckiger Form mit Pflastersteinen in New Orleans
Pool mit Kies mit Pflastersteinen Ideen und Design
1
