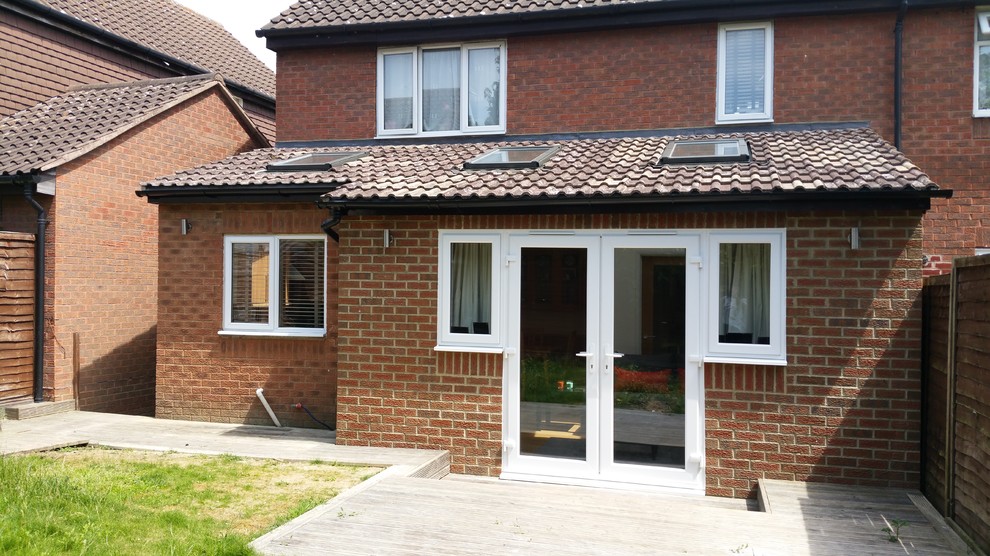
Rear Extension and open plan kitchen space
With this project, the clients had a limited budget and wanted to knock down the existing conservatory and add a single story rear extension. They wanted more space for family entertaining and relaxation as well as storage solutions. Sai Interiors put forward a design proposal to convert the existing garage to a habitable space which was divided into two room, a utility room and a room filled with storage solutions to ease the lack of storage in the house. We then proposed creating an open plan kitchen, dining and living room. The client wanted to keep the existing kitchen but we moved the sideboard and wall unit in the dining area to create a better aesthetic. We also added three large veluxes in the living and kitchen area to create a brighter space. The clients were delighted with the result.

Extension