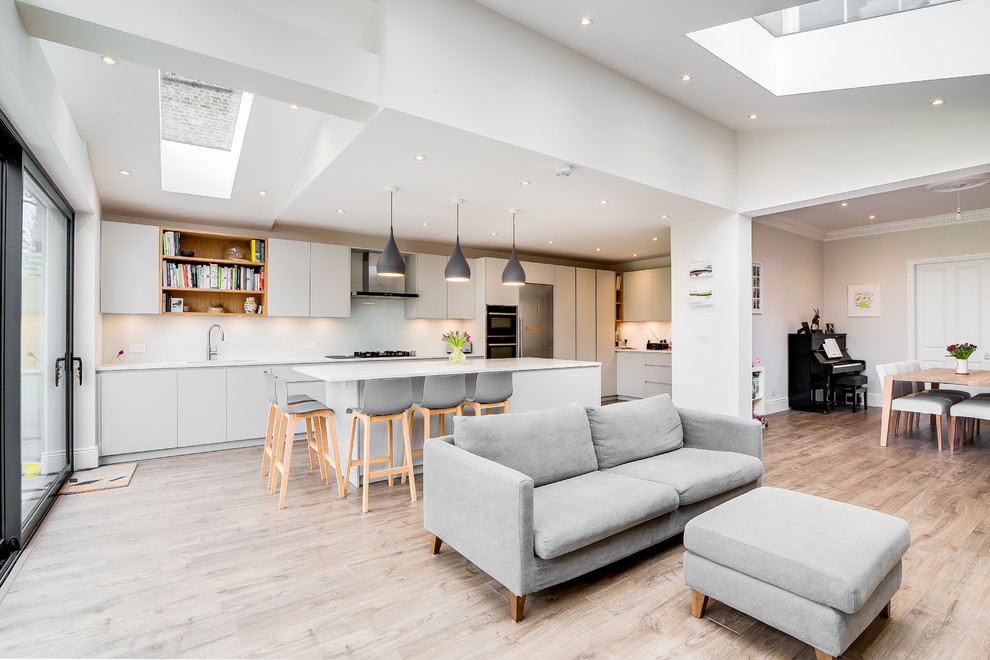
Richmond Road, Twickenham
Overview
Extend a semi-detached property in Twickenham. Bring together several rear facing rooms into one, large open plan space with eating-living-kitchen and back of house spaces
The Brief
A large property with a great setting and wonderful views of the nearby park needed more light and space out of a collection of individual rooms that didn’t flow or relate well. The client wanted to experience the garden, bring in light and utilise the height of the rooms.
Our Solution
With a large footprint and several other (typical) constraints we worked through roof shape and height options as well as the arrangement of individual spaces in the new extension. The outcome is very neat and voluminous with dedicated areas for the bespoke kitchen, dining and entertaining and of course, relaxing.

One section that can be closed off?