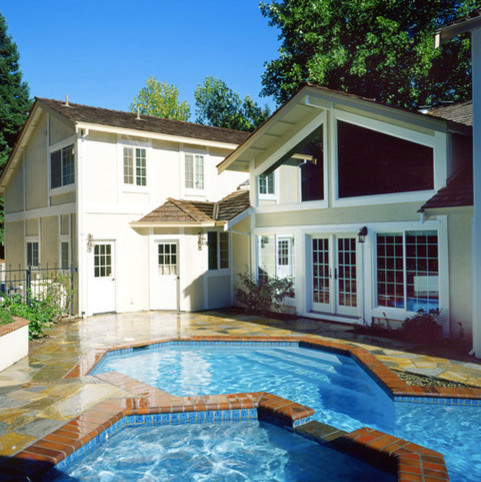
Romano- Danville Home Remodel
A five-bedroom, five-bath, 5,000 square foot home in Danville was in need of a make-over.
Originally, the family room had a shed roof from the first floor to second floor hallway that didn’t leave sufficient head room in the hallway, and reduced the view. The roof was removed and replaced with a gable end roof. New windows added more light and a view of the swimming pool.
The home’s tired 70’s look was transformed to an Old World design, keeping with the feel of the neighborhood. A detailed bar was added to the family room; the laundry was moved upstairs.
New custom cabinetry now adorns the dining room and great room. In the new kitchen, a custom island has four turned legs, keeping with the Old World look. Its visually stunning, labor intensive, hand rubbed finish was achieved by staining and lacquering the piece, then spraying it with a pigmented conversion varnish, after which the edges were lightly sanded, giving the unit a rubbed, aged appearance.
“Now that we have a state-of-the-art cabinet shop, we enjoy showing off our technical cabinetry skills,” Jim Pitcher said. “The shop gives us the opportunity to deliver unique cabinets and built-in furniture pieces that enhance our projects.”
