Rosa Hauswirtschaftsraum mit Unterbauwaschbecken Ideen und Design
Suche verfeinern:
Budget
Sortieren nach:Heute beliebt
1 – 11 von 11 Fotos
1 von 3

Klassische Waschküche mit Unterbauwaschbecken, Schrankfronten mit vertiefter Füllung, weißen Schränken, Waschmaschine und Trockner nebeneinander, buntem Boden, weißer Arbeitsplatte und roter Wandfarbe in Minneapolis

Custom laundry room with under-mount sink and floral wall paper.
Große Maritime Waschküche in L-Form mit Unterbauwaschbecken, flächenbündigen Schrankfronten, blauen Schränken, Quarzwerkstein-Arbeitsplatte, grauer Wandfarbe, Waschmaschine und Trockner nebeneinander und weißer Arbeitsplatte in Minneapolis
Große Maritime Waschküche in L-Form mit Unterbauwaschbecken, flächenbündigen Schrankfronten, blauen Schränken, Quarzwerkstein-Arbeitsplatte, grauer Wandfarbe, Waschmaschine und Trockner nebeneinander und weißer Arbeitsplatte in Minneapolis

PAINTED PINK WITH A WHIMSICAL VIBE. THIS LAUNDRY ROOM IS LAYERED WITH WALLPAPER, GORGEOUS FLOOR TILE AND A PRETTY CHANDELIER TO MAKE DOING LAUNDRY FUN!
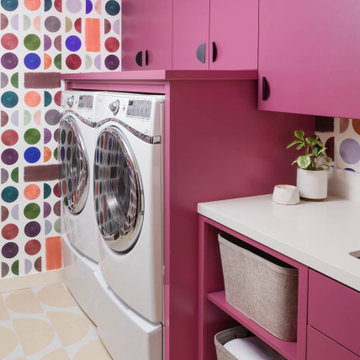
This beautiful home got a stunning makeover from our Oakland studio. We pulled colors from the client's beautiful heirloom quilt, which we used as an inspiration point to plan the design scheme. The bedroom got a calm and soothing appeal with a muted teal color. The adjoining bathroom was redesigned to accommodate a dual vanity, a free-standing tub, and a steam shower, all held together neatly by the river rock flooring. The living room used a different shade of teal with gold accents to create a lively, cheerful ambiance. The kitchen layout was maximized with a large island with a stunning cascading countertop. Fun colors and attractive backsplash tiles create a cheerful pop.
---
Designed by Oakland interior design studio Joy Street Design. Serving Alameda, Berkeley, Orinda, Walnut Creek, Piedmont, and San Francisco.
For more about Joy Street Design, see here:
https://www.joystreetdesign.com/
To learn more about this project, see here:
https://www.joystreetdesign.com/portfolio/oakland-home-transformation
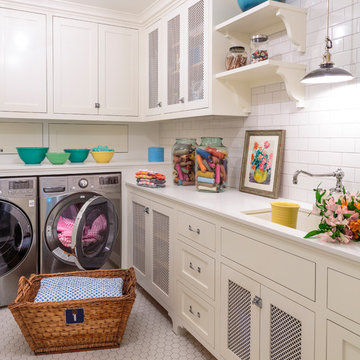
Mark Lohman
Große Landhausstil Waschküche in L-Form mit Unterbauwaschbecken, Schrankfronten im Shaker-Stil, weißen Schränken, Quarzwerkstein-Arbeitsplatte, Keramikboden, Waschmaschine und Trockner nebeneinander, weißer Arbeitsplatte, weißer Wandfarbe und grauem Boden in Los Angeles
Große Landhausstil Waschküche in L-Form mit Unterbauwaschbecken, Schrankfronten im Shaker-Stil, weißen Schränken, Quarzwerkstein-Arbeitsplatte, Keramikboden, Waschmaschine und Trockner nebeneinander, weißer Arbeitsplatte, weißer Wandfarbe und grauem Boden in Los Angeles
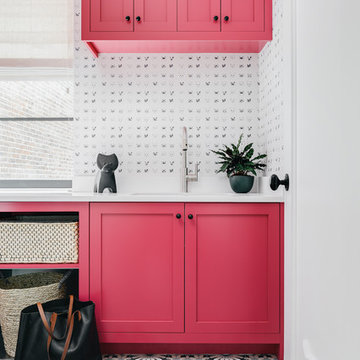
Photo by Christopher Stark.
Klassischer Hauswirtschaftsraum mit Unterbauwaschbecken, Schrankfronten im Shaker-Stil, roten Schränken, weißer Wandfarbe, buntem Boden und weißer Arbeitsplatte in San Francisco
Klassischer Hauswirtschaftsraum mit Unterbauwaschbecken, Schrankfronten im Shaker-Stil, roten Schränken, weißer Wandfarbe, buntem Boden und weißer Arbeitsplatte in San Francisco
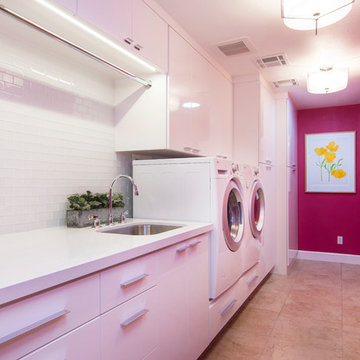
Full laundry room remodel included removing a wall, moving heater into the attic, rerouting duct work, and a tankless water heater. Large laundry hamper drawer is integrated into the cabinets, along with lots of storage. Stainless steel rod for hanging clothes above the extra deep folding counter. Retractable hooks for hanging longer items. Quartz countertops, white glass subway tile backsplash, and modern drawer pulls complete the look.
- Brian Covington Photographer
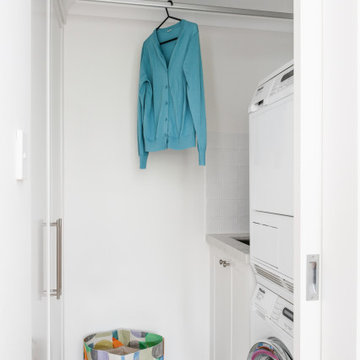
A well-organised and efficient laundry room that makes the task of laundry a breeze. This thoughtfully designed space features a convenient hanging rail and laundry chute, maximizing functionality and providing a seamless laundry experience.
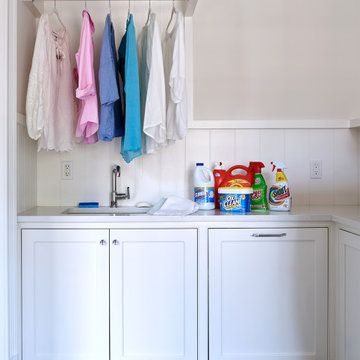
Maritime Waschküche in L-Form mit Schrankfronten im Shaker-Stil, weißen Schränken, weißer Arbeitsplatte, Unterbauwaschbecken, Porzellan-Bodenfliesen und buntem Boden in New York
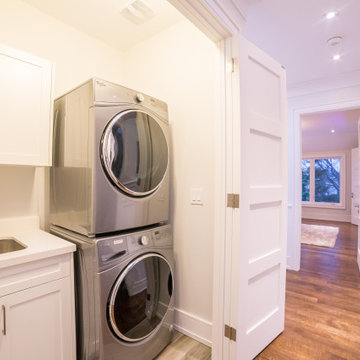
Einzeiliger Klassischer Hauswirtschaftsraum mit Waschmaschinenschrank, Unterbauwaschbecken, Schrankfronten mit vertiefter Füllung, weißen Schränken, weißer Wandfarbe, Waschmaschine und Trockner gestapelt, braunem Boden und weißer Arbeitsplatte in Toronto
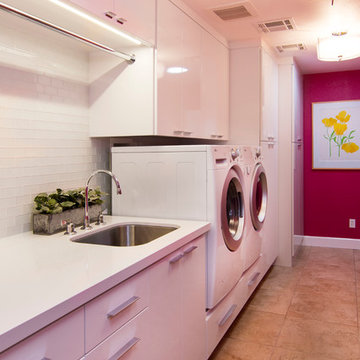
Full laundry room remodel included removing a wall, moving heater into the attic, rerouting duct work, and a tankless water heater. Self-closing drawers provide easy access storage. Stainless steel rod for hanging clothes above the extra deep folding counter. Quartz countertops, white glass subway tile backsplash, and modern drawer pulls complete the look.
- Brian Covington Photographer
Rosa Hauswirtschaftsraum mit Unterbauwaschbecken Ideen und Design
1