Rosa Hauswirtschaftsraum mit Waschmaschine und Trockner nebeneinander Ideen und Design
Suche verfeinern:
Budget
Sortieren nach:Heute beliebt
1 – 18 von 18 Fotos
1 von 3

Custom laundry room with under-mount sink and floral wall paper.
Große Maritime Waschküche in L-Form mit Unterbauwaschbecken, flächenbündigen Schrankfronten, blauen Schränken, Quarzwerkstein-Arbeitsplatte, grauer Wandfarbe, Waschmaschine und Trockner nebeneinander und weißer Arbeitsplatte in Minneapolis
Große Maritime Waschküche in L-Form mit Unterbauwaschbecken, flächenbündigen Schrankfronten, blauen Schränken, Quarzwerkstein-Arbeitsplatte, grauer Wandfarbe, Waschmaschine und Trockner nebeneinander und weißer Arbeitsplatte in Minneapolis

Forth Worth Georgian Laundry Room
Einzeilige Klassische Waschküche mit Landhausspüle, profilierten Schrankfronten, weißen Schränken, bunten Wänden, braunem Holzboden, Waschmaschine und Trockner nebeneinander, braunem Boden und weißer Arbeitsplatte in Dallas
Einzeilige Klassische Waschküche mit Landhausspüle, profilierten Schrankfronten, weißen Schränken, bunten Wänden, braunem Holzboden, Waschmaschine und Trockner nebeneinander, braunem Boden und weißer Arbeitsplatte in Dallas
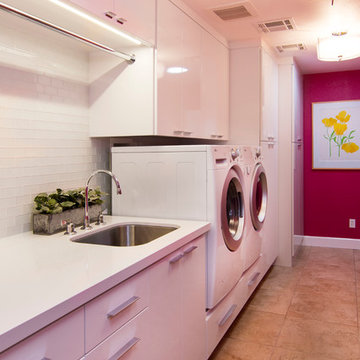
Full laundry room remodel included removing a wall, moving heater into the attic, rerouting duct work, and a tankless water heater. Self-closing drawers provide easy access storage. Stainless steel rod for hanging clothes above the extra deep folding counter. Quartz countertops, white glass subway tile backsplash, and modern drawer pulls complete the look.
- Brian Covington Photographer

PAINTED PINK WITH A WHIMSICAL VIBE. THIS LAUNDRY ROOM IS LAYERED WITH WALLPAPER, GORGEOUS FLOOR TILE AND A PRETTY CHANDELIER TO MAKE DOING LAUNDRY FUN!
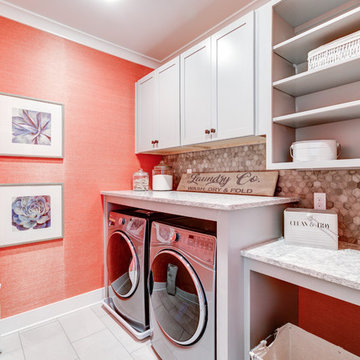
Who likes doing laundry? The answer is "anyone who has a laundry room like this!
Einzeilige, Mittelgroße Landhausstil Waschküche mit Schrankfronten im Shaker-Stil, grauen Schränken, Quarzwerkstein-Arbeitsplatte, oranger Wandfarbe, Keramikboden, Waschmaschine und Trockner nebeneinander und beigem Boden in Richmond
Einzeilige, Mittelgroße Landhausstil Waschküche mit Schrankfronten im Shaker-Stil, grauen Schränken, Quarzwerkstein-Arbeitsplatte, oranger Wandfarbe, Keramikboden, Waschmaschine und Trockner nebeneinander und beigem Boden in Richmond

Klassische Waschküche mit Unterbauwaschbecken, Schrankfronten mit vertiefter Füllung, weißen Schränken, Waschmaschine und Trockner nebeneinander, buntem Boden, weißer Arbeitsplatte und roter Wandfarbe in Minneapolis
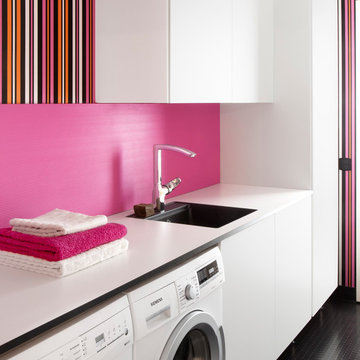
Einzeilige, Mittelgroße Moderne Waschküche mit Waschbecken, flächenbündigen Schrankfronten, weißen Schränken, rosa Wandfarbe, Waschmaschine und Trockner nebeneinander, Laminat-Arbeitsplatte und schwarzem Boden in Örebro

Brighten up your laundry room with a happy color and white cabinets. This never ending counter gives an abundance of work space. The dark octagon floor adds texture and style. Such a functional work space makes laundry a breeze! if you'd like more inspiration, click the link or contact us!
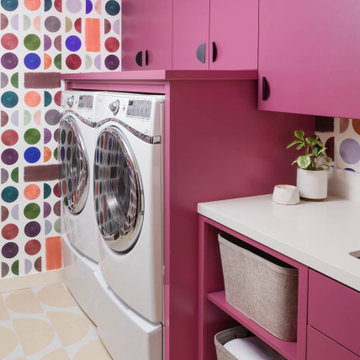
This beautiful home got a stunning makeover from our Oakland studio. We pulled colors from the client's beautiful heirloom quilt, which we used as an inspiration point to plan the design scheme. The bedroom got a calm and soothing appeal with a muted teal color. The adjoining bathroom was redesigned to accommodate a dual vanity, a free-standing tub, and a steam shower, all held together neatly by the river rock flooring. The living room used a different shade of teal with gold accents to create a lively, cheerful ambiance. The kitchen layout was maximized with a large island with a stunning cascading countertop. Fun colors and attractive backsplash tiles create a cheerful pop.
---
Designed by Oakland interior design studio Joy Street Design. Serving Alameda, Berkeley, Orinda, Walnut Creek, Piedmont, and San Francisco.
For more about Joy Street Design, see here:
https://www.joystreetdesign.com/
To learn more about this project, see here:
https://www.joystreetdesign.com/portfolio/oakland-home-transformation
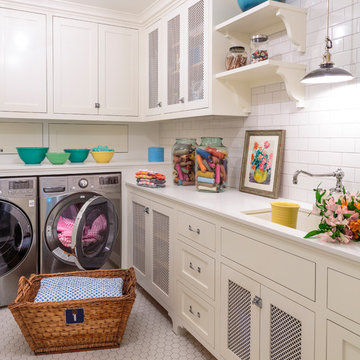
Mark Lohman
Große Landhausstil Waschküche in L-Form mit Unterbauwaschbecken, Schrankfronten im Shaker-Stil, weißen Schränken, Quarzwerkstein-Arbeitsplatte, Keramikboden, Waschmaschine und Trockner nebeneinander, weißer Arbeitsplatte, weißer Wandfarbe und grauem Boden in Los Angeles
Große Landhausstil Waschküche in L-Form mit Unterbauwaschbecken, Schrankfronten im Shaker-Stil, weißen Schränken, Quarzwerkstein-Arbeitsplatte, Keramikboden, Waschmaschine und Trockner nebeneinander, weißer Arbeitsplatte, weißer Wandfarbe und grauem Boden in Los Angeles
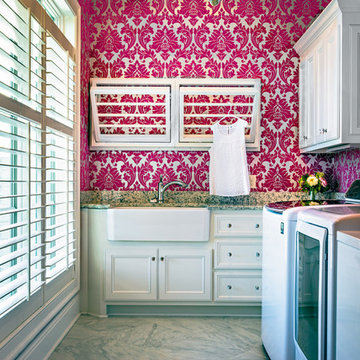
Photography by Steven Long
Multifunktionaler, Mittelgroßer Klassischer Hauswirtschaftsraum in L-Form mit Landhausspüle, Schrankfronten mit vertiefter Füllung, weißen Schränken, Granit-Arbeitsplatte, rosa Wandfarbe und Waschmaschine und Trockner nebeneinander in Nashville
Multifunktionaler, Mittelgroßer Klassischer Hauswirtschaftsraum in L-Form mit Landhausspüle, Schrankfronten mit vertiefter Füllung, weißen Schränken, Granit-Arbeitsplatte, rosa Wandfarbe und Waschmaschine und Trockner nebeneinander in Nashville
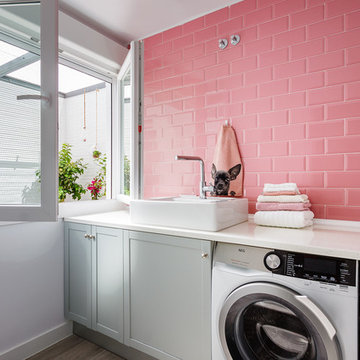
lafotobelle.com
Einzeilige, Mittelgroße Moderne Waschküche mit Waschbecken, grauen Schränken, weißer Wandfarbe, Keramikboden, Waschmaschine und Trockner nebeneinander, grauem Boden und Schrankfronten im Shaker-Stil in Madrid
Einzeilige, Mittelgroße Moderne Waschküche mit Waschbecken, grauen Schränken, weißer Wandfarbe, Keramikboden, Waschmaschine und Trockner nebeneinander, grauem Boden und Schrankfronten im Shaker-Stil in Madrid
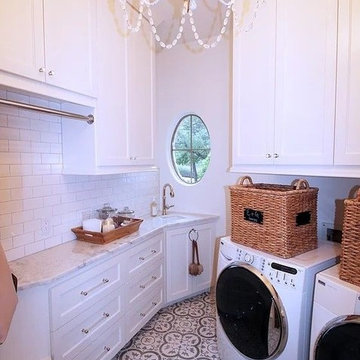
Designed by: Studio H + H Architects
Built by: John Bice Custom Woodwork & Trim
Hauswirtschaftsraum mit Schrankfronten im Shaker-Stil und Waschmaschine und Trockner nebeneinander
Hauswirtschaftsraum mit Schrankfronten im Shaker-Stil und Waschmaschine und Trockner nebeneinander
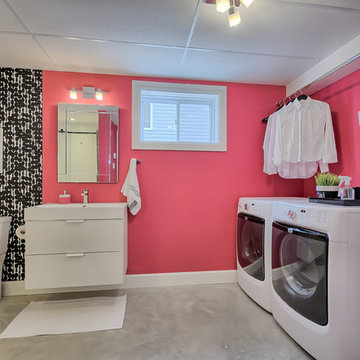
France Larose
Multifunktionaler, Einzeiliger, Mittelgroßer Moderner Hauswirtschaftsraum mit rosa Wandfarbe, Betonboden und Waschmaschine und Trockner nebeneinander in Montreal
Multifunktionaler, Einzeiliger, Mittelgroßer Moderner Hauswirtschaftsraum mit rosa Wandfarbe, Betonboden und Waschmaschine und Trockner nebeneinander in Montreal

Not surprising, mudrooms are gaining in popularity, both for their practical and functional use. This busy Lafayette family was ready to build a mudroom of their own.
Riverside Construction helped them plan a mudroom layout that would work hard for the home. The design plan included combining three smaller rooms into one large, well-organized space. Several walls were knocked down and an old cabinet was removed, as well as an unused toilet.
As part of the remodel, a new upper bank of cabinets was installed along the wall, which included open shelving perfect for storing backpacks to tennis rackets. In addition, a custom wainscoting back wall was designed to hold several coat hooks. For shoe changing, Riverside Construction added a sturdy built-in bench seat and a lower bank of open shelves to store shoes. The existing bathroom sink was relocated to make room for a large closet.
To finish this mudroom/laundry room addition, the homeowners selected a fun pop of color for the walls and chose easy-to-clean, durable 13 x 13 tile flooring for high-trafficked areas.
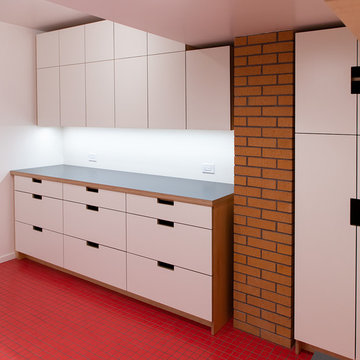
Mittelgroßer Retro Hauswirtschaftsraum mit Ausgussbecken, flächenbündigen Schrankfronten, hellen Holzschränken, Laminat-Arbeitsplatte, weißer Wandfarbe, Keramikboden, Waschmaschine und Trockner nebeneinander, rotem Boden und grauer Arbeitsplatte in San Francisco
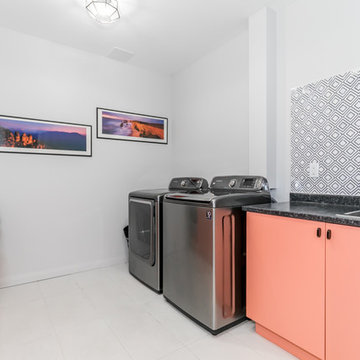
This lot had great potential for a fully finished walkout basement, which is exactly what the clients and their 4 children needed. The home now features 2 games rooms, a large great room, and a fantastic kitchen, all overlooking Lake Simcoe.
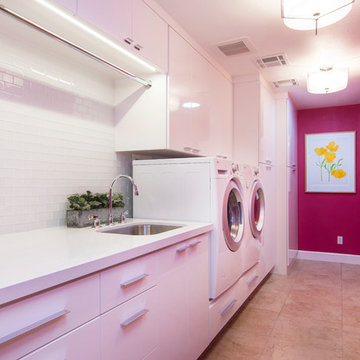
Full laundry room remodel included removing a wall, moving heater into the attic, rerouting duct work, and a tankless water heater. Large laundry hamper drawer is integrated into the cabinets, along with lots of storage. Stainless steel rod for hanging clothes above the extra deep folding counter. Retractable hooks for hanging longer items. Quartz countertops, white glass subway tile backsplash, and modern drawer pulls complete the look.
- Brian Covington Photographer
Rosa Hauswirtschaftsraum mit Waschmaschine und Trockner nebeneinander Ideen und Design
1