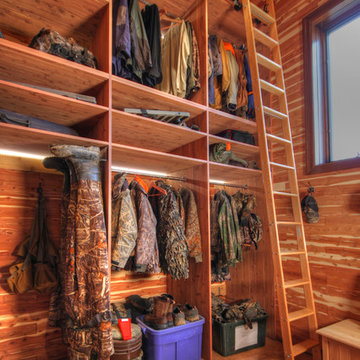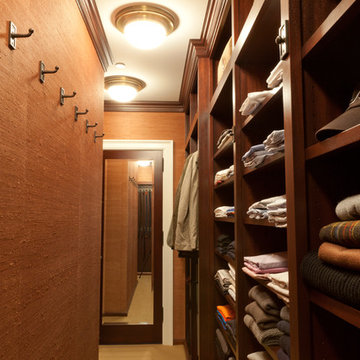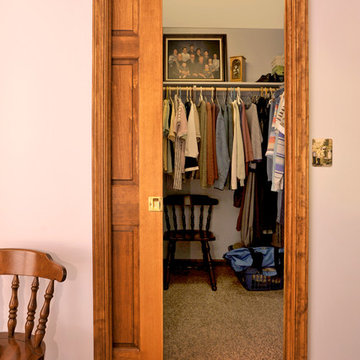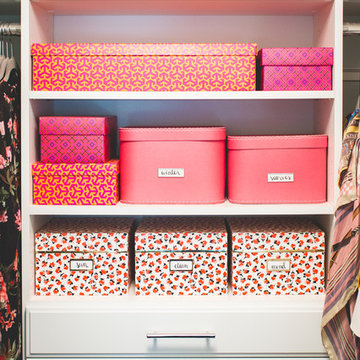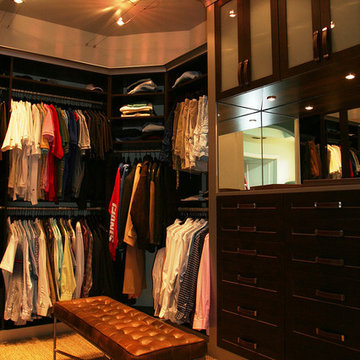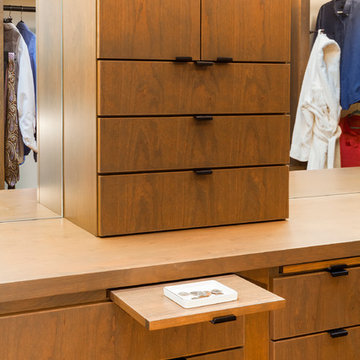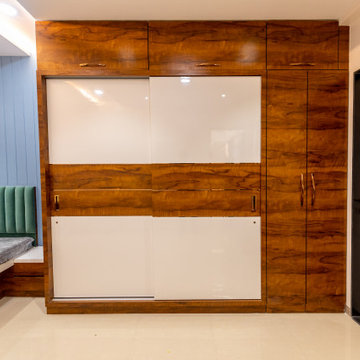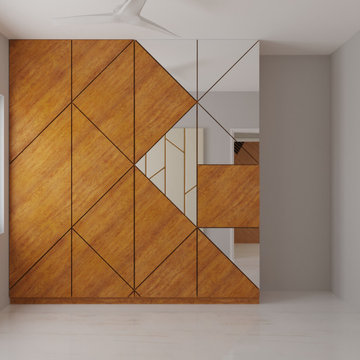Rosa, Holzfarbene Ankleidezimmer Ideen und Design
Suche verfeinern:
Budget
Sortieren nach:Heute beliebt
181 – 200 von 3.183 Fotos
1 von 3
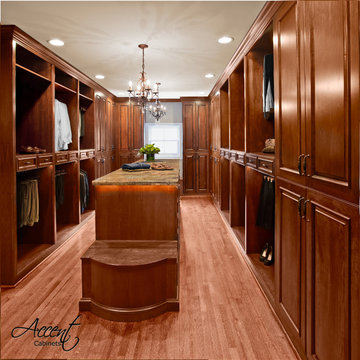
Cherry raised panel, award winning, his and her closet. Gorgeous dressing area.
Geräumiges, Neutrales Ankleidezimmer mit Ankleidebereich, profilierten Schrankfronten und hellbraunen Holzschränken in Houston
Geräumiges, Neutrales Ankleidezimmer mit Ankleidebereich, profilierten Schrankfronten und hellbraunen Holzschränken in Houston
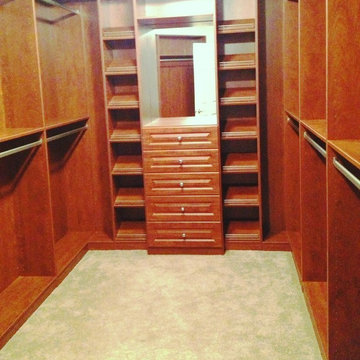
Summerflame Melamine with raised panel drawer fronts, slanted shoe shelves with satin nickel shoe fences, double hang sections are backed, mirror above cabinet drawers.
Jamie Wilson/ Designer for Closet Organizing Systems

Leave a legacy. Reminiscent of Tuscan villas and country homes that dot the lush Italian countryside, this enduring European-style design features a lush brick courtyard with fountain, a stucco and stone exterior and a classic clay tile roof. Roman arches, arched windows, limestone accents and exterior columns add to its timeless and traditional appeal.
The equally distinctive first floor features a heart-of-the-home kitchen with a barrel-vaulted ceiling covering a large central island and a sitting/hearth room with fireplace. Also featured are a formal dining room, a large living room with a beamed and sloped ceiling and adjacent screened-in porch and a handy pantry or sewing room. Rounding out the first-floor offerings are an exercise room and a large master bedroom suite with his-and-hers closets. A covered terrace off the master bedroom offers a private getaway. Other nearby outdoor spaces include a large pergola and terrace and twin two-car garages.
The spacious lower-level includes a billiards area, home theater, a hearth room with fireplace that opens out into a spacious patio, a handy kitchenette and two additional bedroom suites. You’ll also find a nearby playroom/bunk room and adjacent laundry.
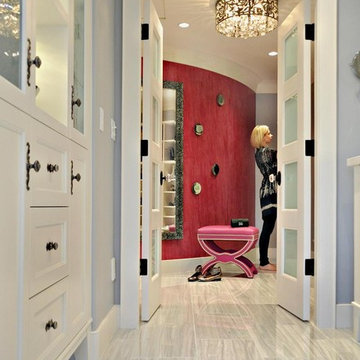
A view through to a glamorous pink dressing room. White Siberian tile flows through from room to room, against white crisp millwork. Photography by Vicky Tan
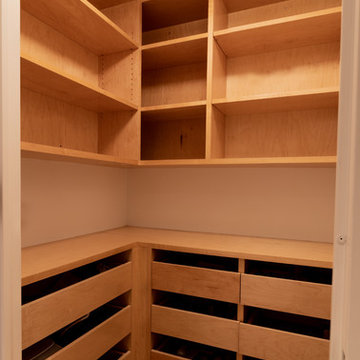
C&G A-Plus Interior Remodeling is remodeling general contractor that specializes in the renovation of apartments in New York City. Our areas of expertise lie in renovating bathrooms, kitchens, and complete renovations of apartments. We also have experience in horizontal and vertical combinations of spaces. We manage all finished trades in the house, and partner with specialty trades like electricians and plumbers to do mechanical work. We rely on knowledgeable office staff that will help get your project approved with building management and board. We act quickly upon building approval and contract. Rest assured you will be guided by team all the way through until completion.
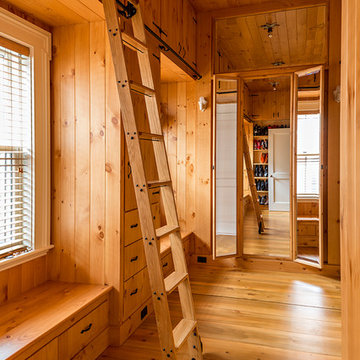
photography by Matthew Placek
Großer, Neutraler Klassischer Begehbarer Kleiderschrank mit hellbraunen Holzschränken und braunem Holzboden in New York
Großer, Neutraler Klassischer Begehbarer Kleiderschrank mit hellbraunen Holzschränken und braunem Holzboden in New York
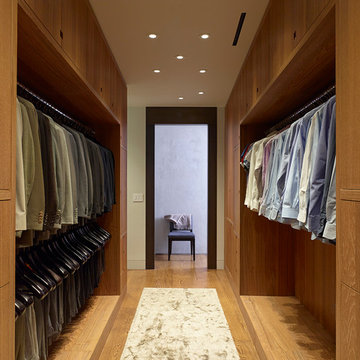
John Linden
Großer Moderner Begehbarer Kleiderschrank mit offenen Schränken, hellbraunen Holzschränken, braunem Holzboden und braunem Boden in New York
Großer Moderner Begehbarer Kleiderschrank mit offenen Schränken, hellbraunen Holzschränken, braunem Holzboden und braunem Boden in New York
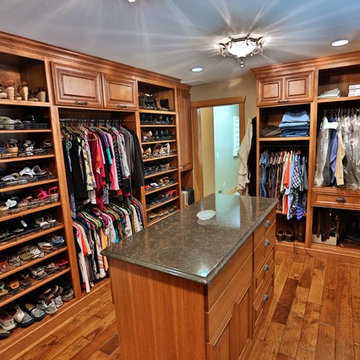
Gina Battaglia, Architect
Myles Beeson, Photographer
Großer, Neutraler Klassischer Begehbarer Kleiderschrank mit profilierten Schrankfronten, hellbraunen Holzschränken und braunem Holzboden in Chicago
Großer, Neutraler Klassischer Begehbarer Kleiderschrank mit profilierten Schrankfronten, hellbraunen Holzschränken und braunem Holzboden in Chicago
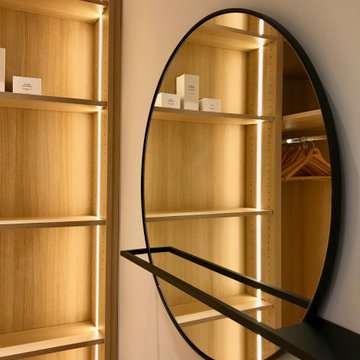
Ambiance chaleureuse pour ce dressing optimisé dans un espace réduit entre la salle d'eau et la chambre principale. Tous les moindres recoins ont été utilisé pour obtenir le maximum de rangement. La lumière led, douce se déclenche à l'approche. Un grand miroir agrandit l'espace et sert de vide-poches.
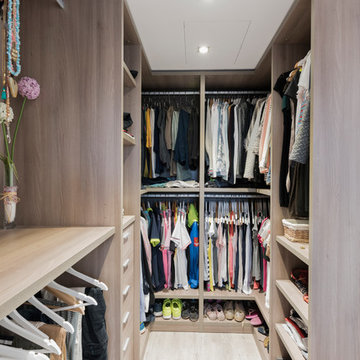
Mittelgroßer, Neutraler Moderner Begehbarer Kleiderschrank mit offenen Schränken in Barcelona
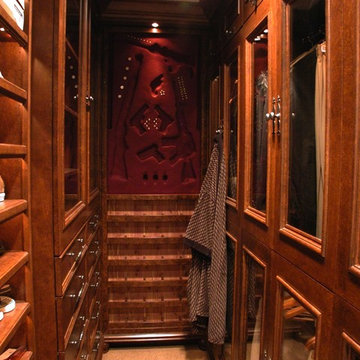
walk in closet,closet,lighted shoe shelfs,behind doors
Klassisches Ankleidezimmer in Phoenix
Klassisches Ankleidezimmer in Phoenix
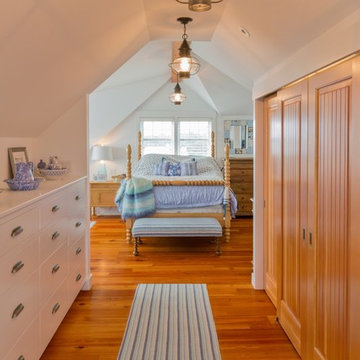
Custom-made built-in drawers
Designed by Wild Water Designs
Photography by Elyssa Cohen
Mittelgroßer Maritimer Begehbarer Kleiderschrank mit weißen Schränken, braunem Holzboden und flächenbündigen Schrankfronten in Boston
Mittelgroßer Maritimer Begehbarer Kleiderschrank mit weißen Schränken, braunem Holzboden und flächenbündigen Schrankfronten in Boston
Rosa, Holzfarbene Ankleidezimmer Ideen und Design
10
