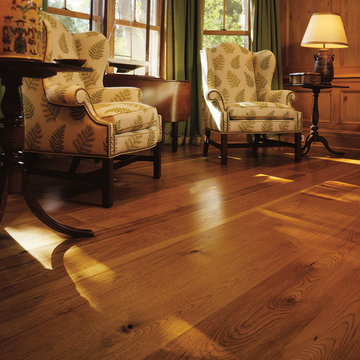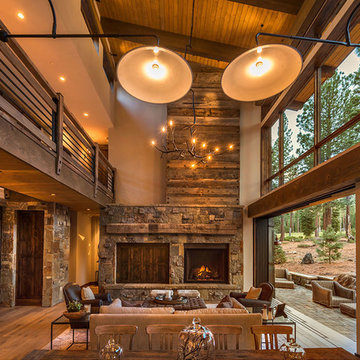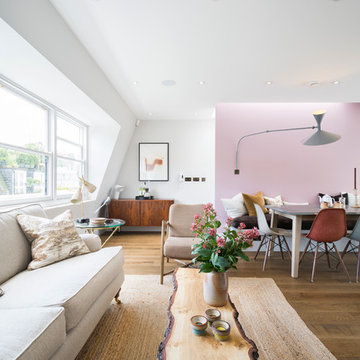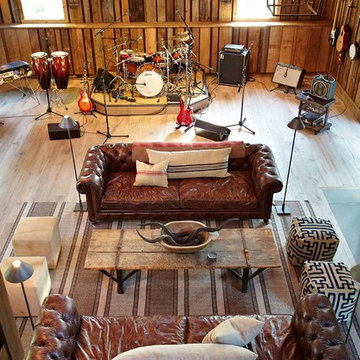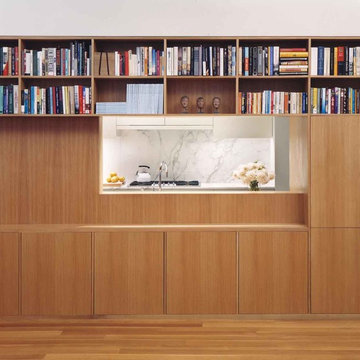Rosa, Holzfarbene Wohnzimmer Ideen und Design
Suche verfeinern:
Budget
Sortieren nach:Heute beliebt
141 – 160 von 28.449 Fotos
1 von 3
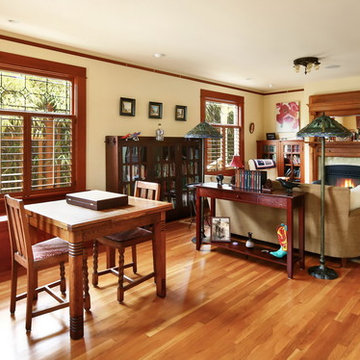
After many years of careful consideration and planning, these clients came to us with the goal of restoring this home’s original Victorian charm while also increasing its livability and efficiency. From preserving the original built-in cabinetry and fir flooring, to adding a new dormer for the contemporary master bathroom, careful measures were taken to strike this balance between historic preservation and modern upgrading. Behind the home’s new exterior claddings, meticulously designed to preserve its Victorian aesthetic, the shell was air sealed and fitted with a vented rainscreen to increase energy efficiency and durability. With careful attention paid to the relationship between natural light and finished surfaces, the once dark kitchen was re-imagined into a cheerful space that welcomes morning conversation shared over pots of coffee.
Every inch of this historical home was thoughtfully considered, prompting countless shared discussions between the home owners and ourselves. The stunning result is a testament to their clear vision and the collaborative nature of this project.
Photography by Radley Muller Photography
Design by Deborah Todd Building Design Services

Евгения Петрова
Offenes Industrial Wohnzimmer mit bunten Wänden, dunklem Holzboden und TV-Wand in Sankt Petersburg
Offenes Industrial Wohnzimmer mit bunten Wänden, dunklem Holzboden und TV-Wand in Sankt Petersburg

Karol Steczkowski | 860.770.6705 | www.toprealestatephotos.com
Klassische Bibliothek mit braunem Holzboden, Kamin, Kaminumrandung aus Stein und rotem Boden in Bridgeport
Klassische Bibliothek mit braunem Holzboden, Kamin, Kaminumrandung aus Stein und rotem Boden in Bridgeport
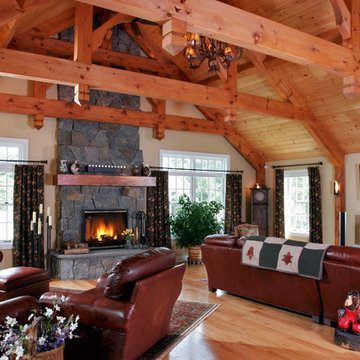
Designed to resemble a rustic Adirondack lodge, this great room addition features abundant natural materials and a Rumford fireplace. A bluestone slab tops the raised hearth, while 4-5” thick split-stone veneer surrounds the fireplace and is carried to the ceiling. A rustic-style beam serving as the mantle complements the new timber trusses and posts.
Scott Bergmann Photography
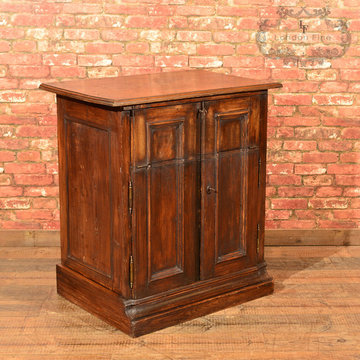
£1495
Our Stock # LFA-1281
This is an antique, French, oak specimen cabinet dating to c.1850.
In a desirable country style, this French cabinet is complete with the original working locks and keys. Made in oak and raised on a plinth base the rustic finish is full of charm with a wonderful aged patina.
Flanked by field panelled sides, the cabinet is divided in two with a division three quarters of the way up in the field panelled doors;
The upper section hinges down providing a work surface backed by a bank of nine small drawers, each dressed with brass pulls and oak lined.
The lower section doors open on pin and barrel hinges to reveal a '2 over 2' configuration of larger drawers with oval, pressed brass plate, drop handles.
A charming country piece delivered waxed, polished and ready for the home.
Dimensions:
Max Width: 85cm (33.5'')
Max Depth: 56cm (22'')
Max Height: 93cm (36.5'')
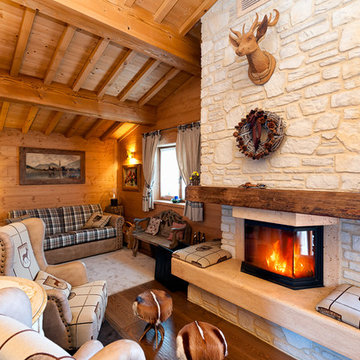
Uriges Wohnzimmer mit dunklem Holzboden, Kamin und Kaminumrandung aus Stein in Venedig

Mittelgroßes, Repräsentatives, Fernseherloses Eklektisches Wohnzimmer ohne Kamin mit weißer Wandfarbe und braunem Holzboden in Los Angeles

Offenes Modernes Wohnzimmer mit weißer Wandfarbe, hellem Holzboden, freistehendem TV und grauem Boden in Miami
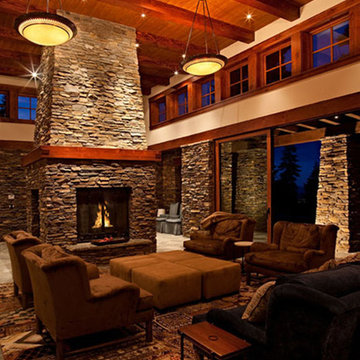
The four-sided fireplace created a focal point in the great room and divides the spaces. Photographer: Ethan Rohloff
Großes, Offenes Uriges Wohnzimmer mit beiger Wandfarbe, Kamin und Kaminumrandung aus Stein in Sacramento
Großes, Offenes Uriges Wohnzimmer mit beiger Wandfarbe, Kamin und Kaminumrandung aus Stein in Sacramento
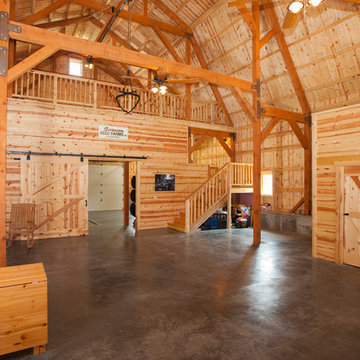
Sand Creek Post & Beam Traditional Wood Barns and Barn Homes
Learn more & request a free catalog: www.sandcreekpostandbeam.com
Uriges Wohnzimmer in Sonstige
Uriges Wohnzimmer in Sonstige

Domus Nova, De Rosee Sa Architects
Mittelgroßes, Repräsentatives, Offenes Klassisches Wohnzimmer mit grauer Wandfarbe und hellem Holzboden in London
Mittelgroßes, Repräsentatives, Offenes Klassisches Wohnzimmer mit grauer Wandfarbe und hellem Holzboden in London
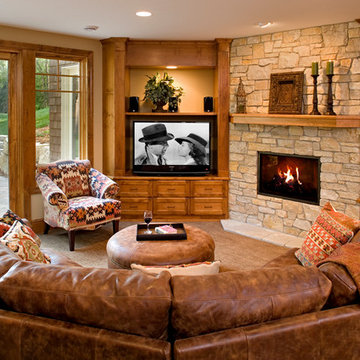
Builder: Pillar Homes
www.pillarhomes.com
Klassisches Wohnzimmer mit beiger Wandfarbe, Teppichboden und beigem Boden in Minneapolis
Klassisches Wohnzimmer mit beiger Wandfarbe, Teppichboden und beigem Boden in Minneapolis
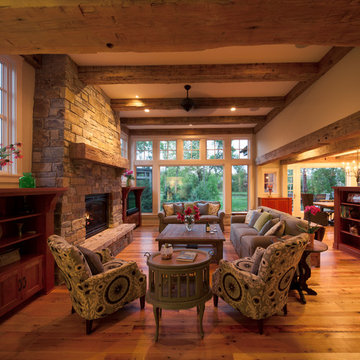
Phillip Mueller Photography, Architect: Sharratt Design Company, Interior Design: Lucy Penfield
Offenes Uriges Wohnzimmer in Minneapolis
Offenes Uriges Wohnzimmer in Minneapolis
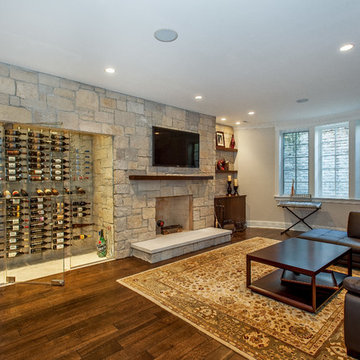
Klassisches Wohnzimmer mit Kaminumrandung aus Stein, Kamin, dunklem Holzboden und weißer Wandfarbe in Chicago
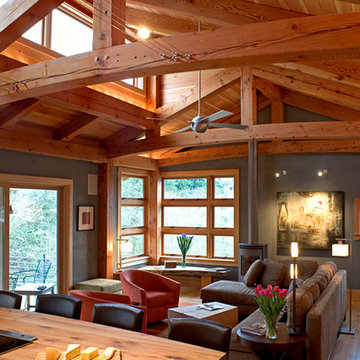
The Commons in The Vermont Street Project encompasses the kitchen, family room, and dining room. Typically the most used spaces in a home.
Photos: (C) Loren Nelson Photography
Rosa, Holzfarbene Wohnzimmer Ideen und Design
8
