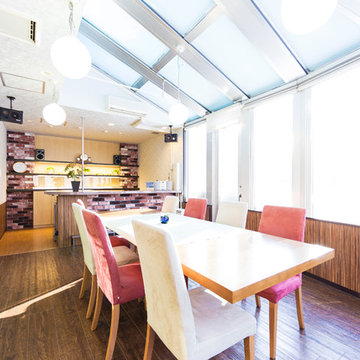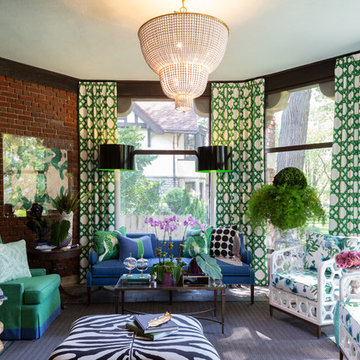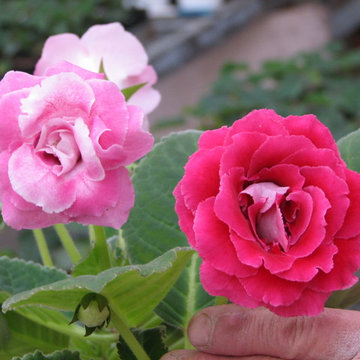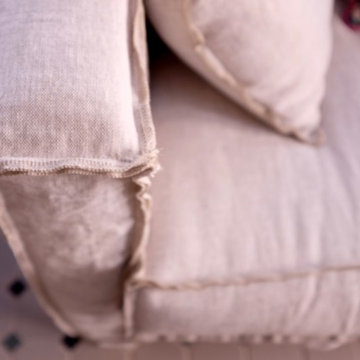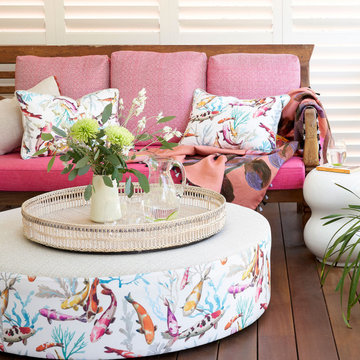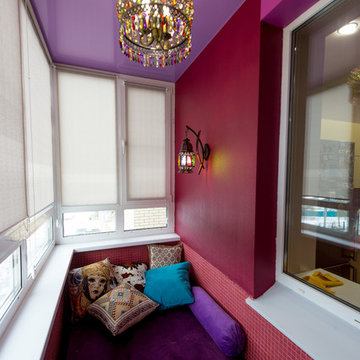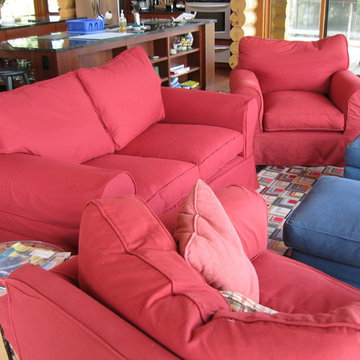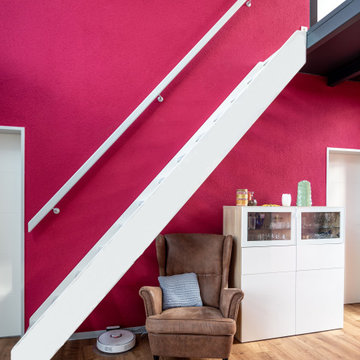Rosa Wintergarten Ideen und Design
Suche verfeinern:
Budget
Sortieren nach:Heute beliebt
1 – 20 von 44 Fotos
1 von 2

We were hired to create a Lake Charlevoix retreat for our client’s to be used by their whole family throughout the year. We were tasked with creating an inviting cottage that would also have plenty of space for the family and their guests. The main level features open concept living and dining, gourmet kitchen, walk-in pantry, office/library, laundry, powder room and master suite. The walk-out lower level houses a recreation room, wet bar/kitchenette, guest suite, two guest bedrooms, large bathroom, beach entry area and large walk in closet for all their outdoor gear. Balconies and a beautiful stone patio allow the family to live and entertain seamlessly from inside to outside. Coffered ceilings, built in shelving and beautiful white moldings create a stunning interior. Our clients truly love their Northern Michigan home and enjoy every opportunity to come and relax or entertain in their striking space.
- Jacqueline Southby Photography
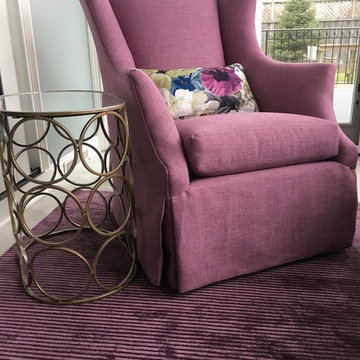
Kleiner Klassischer Wintergarten mit Porzellan-Bodenfliesen und normaler Decke in Sonstige

The Sunroom is open to the Living / Family room, and has windows looking to both the Breakfast nook / Kitchen as well as to the yard on 2 sides. There is also access to the back deck through this room. The large windows, ceiling fan and tile floor makes you feel like you're outside while still able to enjoy the comforts of indoor spaces. The built-in banquette provides not only additional storage, but ample seating in the room without the clutter of chairs. The mutli-purpose room is currently used for the homeowner's many stained glass projects.
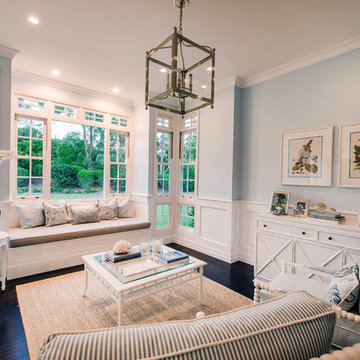
The home on this beautiful property was transformed into a classic American style beauty with the addition of a new sunroom.
Großer Klassischer Wintergarten mit schwarzem Boden in Brisbane
Großer Klassischer Wintergarten mit schwarzem Boden in Brisbane
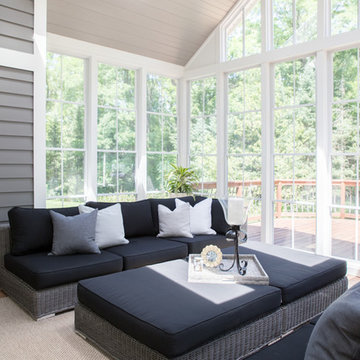
Project by Wiles Design Group. Their Cedar Rapids-based design studio serves the entire Midwest, including Iowa City, Dubuque, Davenport, and Waterloo, as well as North Missouri and St. Louis.
For more about Wiles Design Group, see here: https://wilesdesigngroup.com/
To learn more about this project, see here: https://wilesdesigngroup.com/stately-family-home
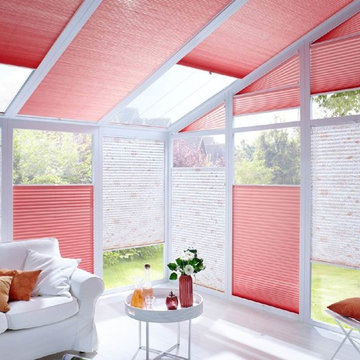
The shades operate bottom up and top down and are nicely installed between the glass stops as inside mount. The Skylight shades install snug and tight to the roof and are also operable. This shade combination give you the perfect mix between privacy, temperature and light management.
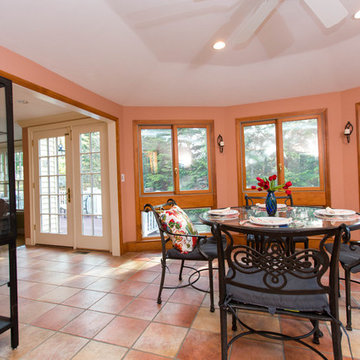
Klassischer Wintergarten mit Keramikboden und normaler Decke in Boston
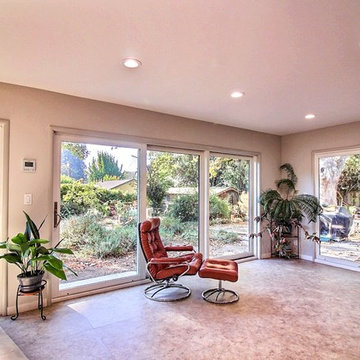
Mittelgroßer Klassischer Wintergarten ohne Kamin mit Vinylboden, normaler Decke und braunem Boden in San Francisco
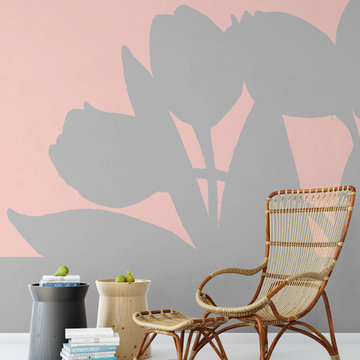
Shadows of tulips to suggest that feeling of relaxation and rest.
Moderner Wintergarten in Melbourne
Moderner Wintergarten in Melbourne
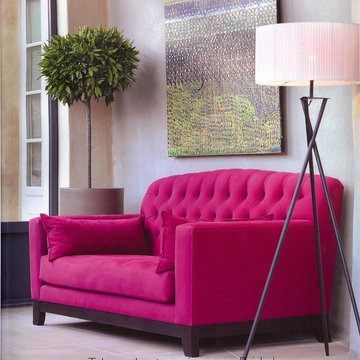
Couverture de "The White Book"
Le Couvent d'Hérépian a été sélectionné comme une des rénovations les plus réussies du Sud de France.
Klassischer Wintergarten in Montpellier
Klassischer Wintergarten in Montpellier
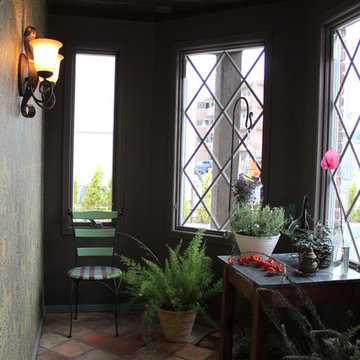
新潟モデルハウス「レザン」は都市型のナチュラルリビングです。他には真似のできない発想による敷地の有効活用で豊かな間取りをご提案しています。
ナチュラルリビングのコンセプターが選んだ、家具や雑貨のガレージセールも時々開催しています。
土曜・日曜・祝日営業ですが、ご連絡があればいつでもご覧いただけます。
■住 所:新潟市中央区鳥屋野44街区4
■営業時間:10:00 ~ 16:00
■営業日:金・土・日・祝日のみ
Rosa Wintergarten Ideen und Design
1
