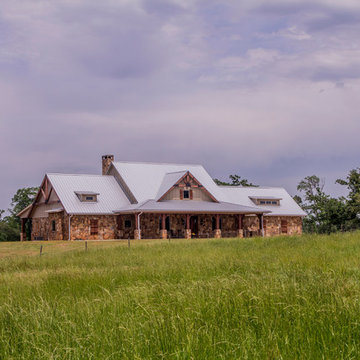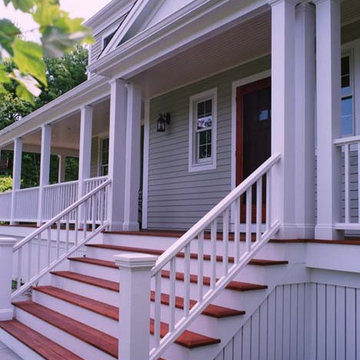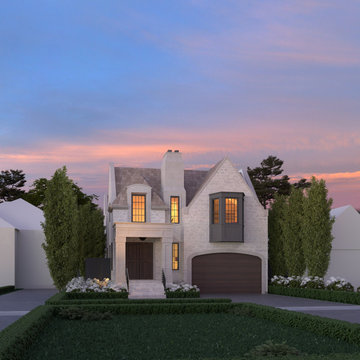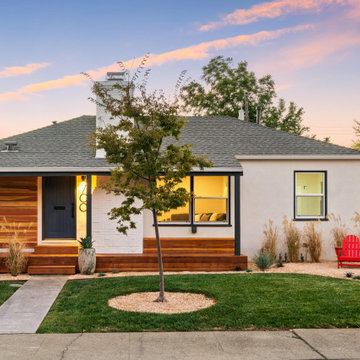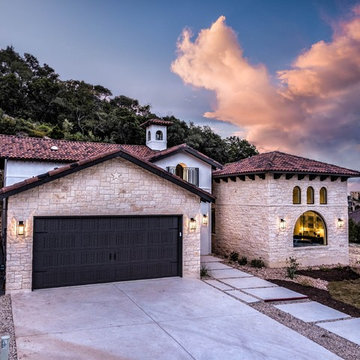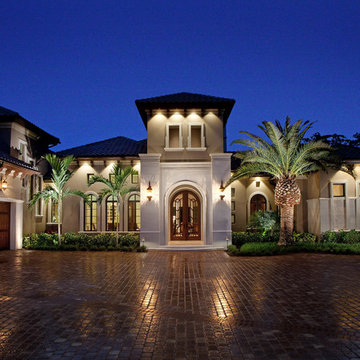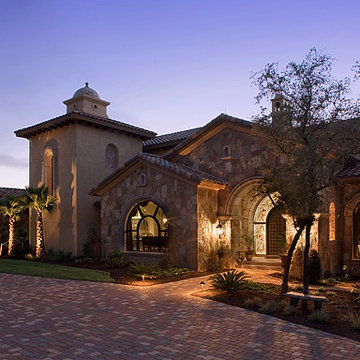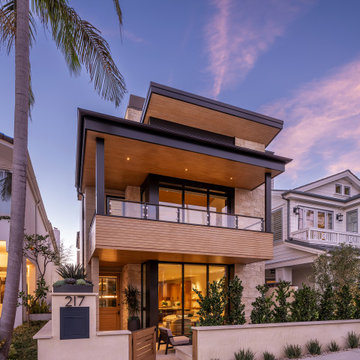Rosa, Lila Häuser Ideen und Design
Suche verfeinern:
Budget
Sortieren nach:Heute beliebt
221 – 240 von 7.277 Fotos
1 von 3
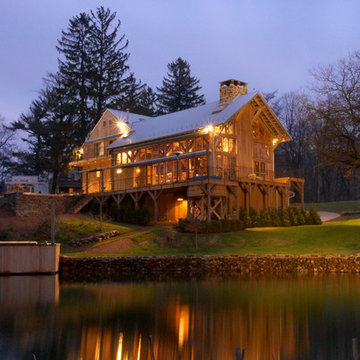
This old tobacco barn found new life by being repurposed as a residence next to this lake. The large walls of windows allow for amazing views. Timber Framer: Lancaster County Timber Frames / General Contractor: Historic Retorations
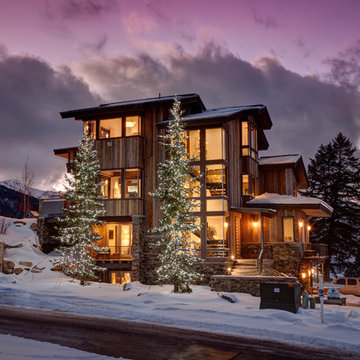
Architecture by: Think Architecture
Interior Design by: Denton House
Construction by: Magleby Construction Photos by: Alan Blakley
Großes, Dreistöckiges Uriges Haus mit brauner Fassadenfarbe, Satteldach und Blechdach in Salt Lake City
Großes, Dreistöckiges Uriges Haus mit brauner Fassadenfarbe, Satteldach und Blechdach in Salt Lake City
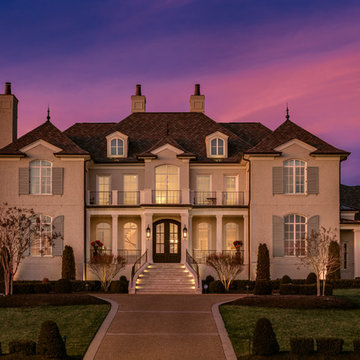
Jeff Graham
Zweistöckiges Klassisches Einfamilienhaus mit Backsteinfassade, weißer Fassadenfarbe, Walmdach, Schindeldach und Dachgaube in Nashville
Zweistöckiges Klassisches Einfamilienhaus mit Backsteinfassade, weißer Fassadenfarbe, Walmdach, Schindeldach und Dachgaube in Nashville
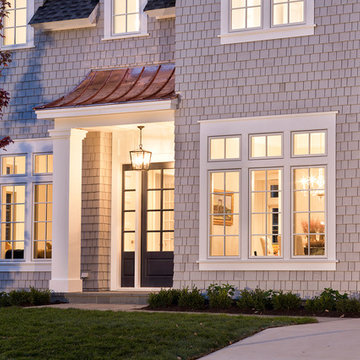
Builder: John Kraemer & Sons | Designer: Ben Nelson | Furnishings: Martha O'Hara Interiors | Photography: Landmark Photography
Mittelgroße, Zweistöckige Klassische Holzfassade Haus mit grauer Fassadenfarbe und Satteldach in Minneapolis
Mittelgroße, Zweistöckige Klassische Holzfassade Haus mit grauer Fassadenfarbe und Satteldach in Minneapolis
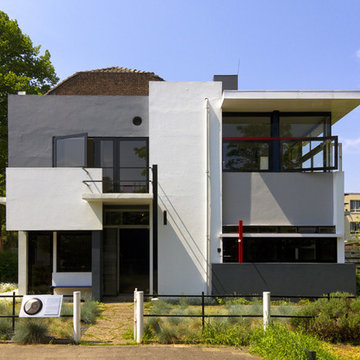
Schröder House (1924), Utrecht, Netherlands, designed by Gerrit Rietveld
Photograph: Wojtek Gurak' photostream on flickr, used under the Creative Commons license.
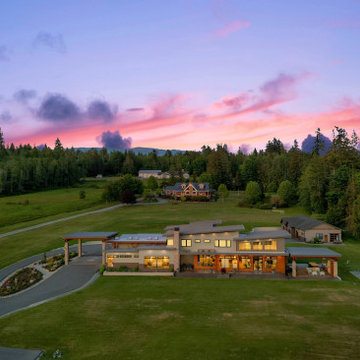
Geräumiges, Zweistöckiges Einfamilienhaus mit Mix-Fassade, bunter Fassadenfarbe, Pultdach und Blechdach in Vancouver
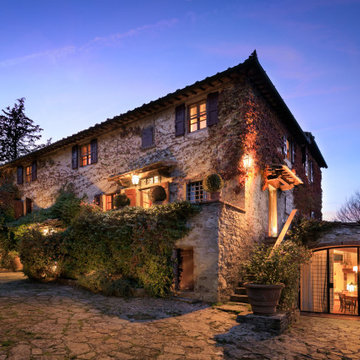
Dreistöckiges Mediterranes Einfamilienhaus mit Steinfassade und beiger Fassadenfarbe in Sonstige

Rear elevation west wing
Geräumiges, Zweistöckiges Modernes Haus mit Steinfassade, brauner Fassadenfarbe und Flachdach in Denver
Geräumiges, Zweistöckiges Modernes Haus mit Steinfassade, brauner Fassadenfarbe und Flachdach in Denver
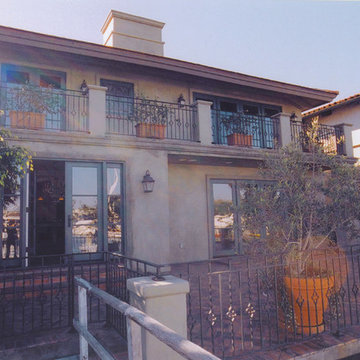
Großes, Zweistöckiges Klassisches Haus mit beiger Fassadenfarbe und Putzfassade in Orange County
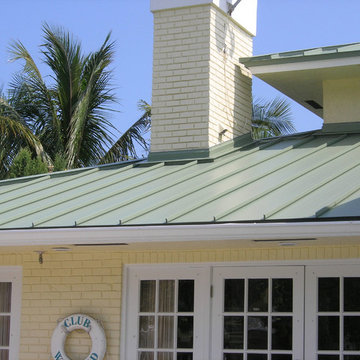
Some of the Benefits of Metal Roofing Include:
Durability -According to the Metal Roofing Alliance, a metal roof will last two to three times longer than a traditional asphalt shingle roof. Metal coatings allow metal roofs to last longer than any other type of roof. A high-quality metal roof will likely be the last roof you'll ever need. Resistant to cracking, shrinking and eroding, metal roofing systems can also withstand extreme weather conditions. Metal roofs are expected to last for the life of the building.
Increase in Resale Value - Metal roof can improve the value of a home by between 1 percent and 6 percent.
Energy Efficient - Many residential metal roofs now utilize reflective pigment technology, which results in overall home energy efficiency, and lower utility bills. Metal roofs can reduce your energy bill by up to 30%.
Weather Resistant - Metal roofs are fire resistant and hold up well in storms and heavy winds.
Environmentally Friendly - All metal roofs are made from 30-60% recycled material which will reduce landfill waste.
Appearance - There is an endless choice of roof colors and style options.Residential metal roofs are available in a wide variety of design to complement any style home.
Cost - Because of metal's fire resistance, home buyers in almost 20 states can receive up to a 35% discount on their insurance premiums. Additionally, metal roofing can save up to 40% in annual energy costs, and some systems qualify for the Federal Energy Tax Credits.
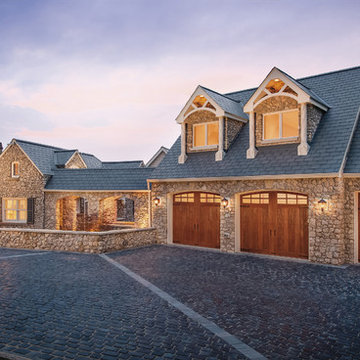
The extensive stonework on this custom built Lake Erie home is balanced by the natural warmth of the stained faux wood Clopay Canyon Ridge Collection Limited Edition Series faux wood carriage house garage doors. Constructed of a durable, composite material molded from real wood boards, these low-maintenance, insulated garage doors won't rot, warp, or crack, and can either be painted or stained. Doors shown: Clopay Canyon Ridge Collection Limited Edition Series, Design 13 with Arch 3 windows in Pecky Cypress cladding with Clear Cypress composite overlays.
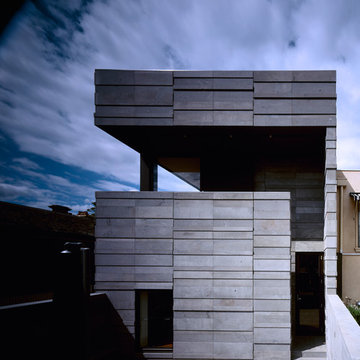
Peter Clarke
Großes, Zweistöckiges Modernes Haus mit Steinfassade und grauer Fassadenfarbe in Melbourne
Großes, Zweistöckiges Modernes Haus mit Steinfassade und grauer Fassadenfarbe in Melbourne
Rosa, Lila Häuser Ideen und Design
12
