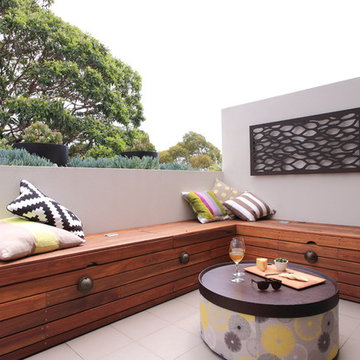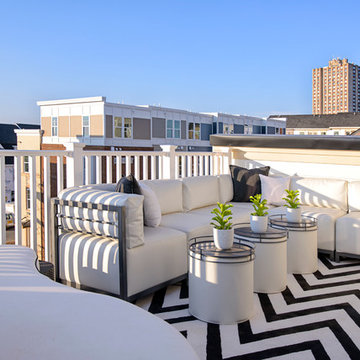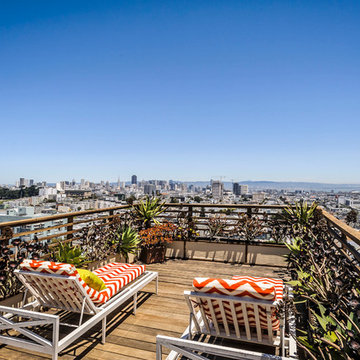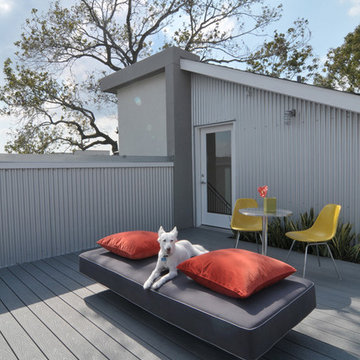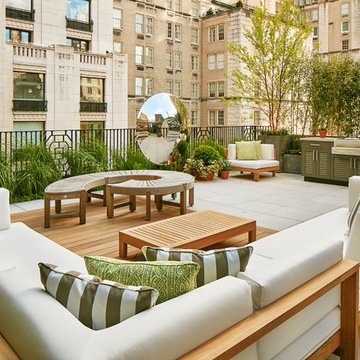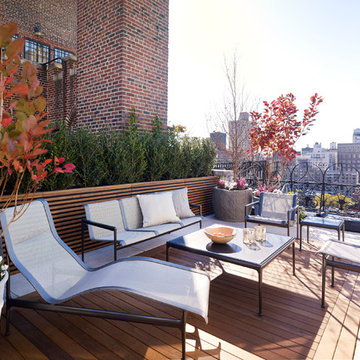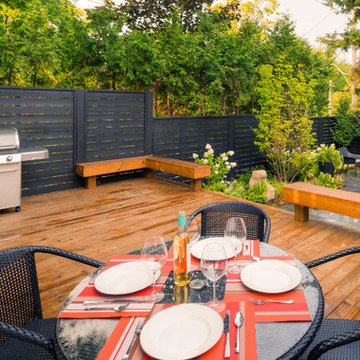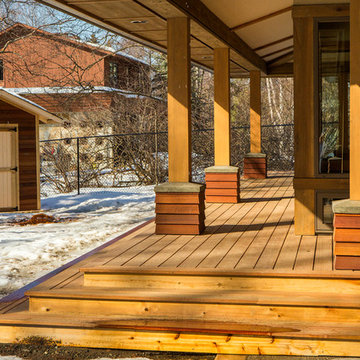Rosa, Orange Terrassen Ideen und Design
Suche verfeinern:
Budget
Sortieren nach:Heute beliebt
41 – 60 von 5.936 Fotos
1 von 3
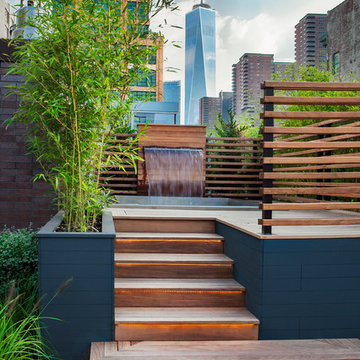
Photo: Alex Herring
Unbedeckte Moderne Dachterrasse im Dach mit Wasserspiel in New York
Unbedeckte Moderne Dachterrasse im Dach mit Wasserspiel in New York
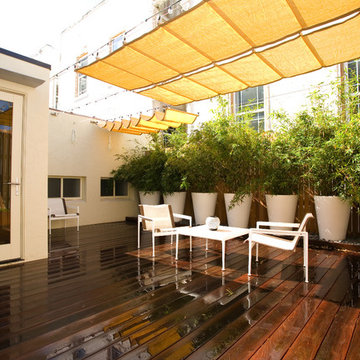
City living can lead to creativity, like this complete remodel that also included a rooftop patio. A NARI Contractor of the Year award winner, this contemporary design relies heavily on straight lines and metallic accents.

This 1925 Jackson street penthouse boasts 2,600 square feet with an additional 1,000 square foot roof deck. Having only been remodeled a few times the space suffered from an outdated, wall heavy floor plan. Updating the flow was critical to the success of this project. An enclosed kitchen was opened up to become the hub for gathering and entertaining while an antiquated closet was relocated for a sumptuous master bath. The necessity for roof access to the additional outdoor living space allowed for the introduction of a spiral staircase. The sculptural stairs provide a source for natural light and yet another focal point.

Architect: Alterstudio Architecture
Photography: Casey Dunn
Named 2013 Project of the Year in Builder Magazine's Builder's Choice Awards!
Unbedeckte, Große Moderne Dachterrasse im Dach in Austin
Unbedeckte, Große Moderne Dachterrasse im Dach in Austin

Moving through the kitchenette to the back seating area of the rooftop, a classic lodge-style hot tub is a pleasant surprise. Enclosed around the back three sides, the patio gains some privacy thanks to faux hedge fencing.
Photo: Adrienne DeRosa Photography © 2014 Houzz
Design: Cortney and Robert Novogratz
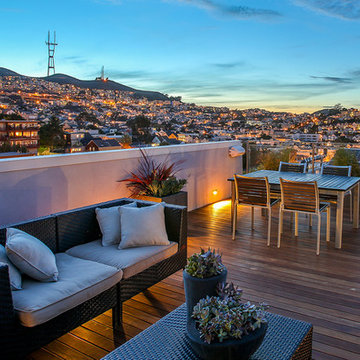
Photo Copyright: Thien Do
Unbedeckte Moderne Dachterrasse im Dach in San Francisco
Unbedeckte Moderne Dachterrasse im Dach in San Francisco

Brett Bulthuis
AZEK Vintage Collection® English Walnut deck.
Chicago, Illinois
Mittelgroße Moderne Dachterrasse im Dach mit Feuerstelle und Markisen in Chicago
Mittelgroße Moderne Dachterrasse im Dach mit Feuerstelle und Markisen in Chicago
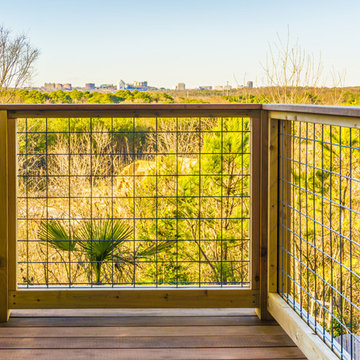
A Tigerwood deck, Tigerwood privacy wall and pergola with a copper roof. The railing is Rough Cedar with Wild Hog Railing and a Tigerwood top cap.
Built by Atlanta Design & Build.
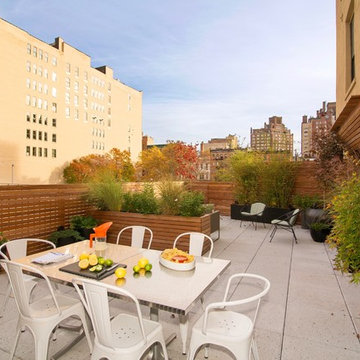
This West Village rooftop garden features a custom ipe horizontal fence and planter, concrete pavers, and outdoor dining and sectional seating. It also includes black fiberglass planters filled with Japanese maples, bamboo, maiden grasses, hydrangeas, and knockout roses. This project was designed by Amber Freda in collaboration with Michael Wood Interiors. See more of our projects at www.amberfreda.com.

Deck and paving
Mittelgroße, Unbedeckte Klassische Terrasse hinter dem Haus in San Francisco
Mittelgroße, Unbedeckte Klassische Terrasse hinter dem Haus in San Francisco

A free-standing roof structure provides a shaded lounging area. This pavilion garnered a first-place award in the 2015 NADRA (North American Deck and Railing Association) National Deck Competition. It has a meranti ceiling with a louvered cupola and paddle fan to keep cool. (Photo by Frank Gensheimer.)

Rising amidst the grand homes of North Howe Street, this stately house has more than 6,600 SF. In total, the home has seven bedrooms, six full bathrooms and three powder rooms. Designed with an extra-wide floor plan (21'-2"), achieved through side-yard relief, and an attached garage achieved through rear-yard relief, it is a truly unique home in a truly stunning environment.
The centerpiece of the home is its dramatic, 11-foot-diameter circular stair that ascends four floors from the lower level to the roof decks where panoramic windows (and views) infuse the staircase and lower levels with natural light. Public areas include classically-proportioned living and dining rooms, designed in an open-plan concept with architectural distinction enabling them to function individually. A gourmet, eat-in kitchen opens to the home's great room and rear gardens and is connected via its own staircase to the lower level family room, mud room and attached 2-1/2 car, heated garage.
The second floor is a dedicated master floor, accessed by the main stair or the home's elevator. Features include a groin-vaulted ceiling; attached sun-room; private balcony; lavishly appointed master bath; tremendous closet space, including a 120 SF walk-in closet, and; an en-suite office. Four family bedrooms and three bathrooms are located on the third floor.
This home was sold early in its construction process.
Nathan Kirkman
Rosa, Orange Terrassen Ideen und Design
3
