Häuser mit Schindeldach und rotem Dach Ideen und Design
Suche verfeinern:
Budget
Sortieren nach:Heute beliebt
1 – 20 von 244 Fotos
1 von 3

The transformation of this ranch-style home in Carlsbad, CA, exemplifies a perfect blend of preserving the charm of its 1940s origins while infusing modern elements to create a unique and inviting space. By incorporating the clients' love for pottery and natural woods, the redesign pays homage to these preferences while enhancing the overall aesthetic appeal and functionality of the home. From building new decks and railings, surf showers, a reface of the home, custom light up address signs from GR Designs Line, and more custom elements to make this charming home pop.
The redesign carefully retains the distinctive characteristics of the 1940s style, such as architectural elements, layout, and overall ambiance. This preservation ensures that the home maintains its historical charm and authenticity while undergoing a modern transformation. To infuse a contemporary flair into the design, modern elements are strategically introduced. These modern twists add freshness and relevance to the space while complementing the existing architectural features. This balanced approach creates a harmonious blend of old and new, offering a timeless appeal.
The design concept revolves around the clients' passion for pottery and natural woods. These elements serve as focal points throughout the home, lending a sense of warmth, texture, and earthiness to the interior spaces. By integrating pottery-inspired accents and showcasing the beauty of natural wood grains, the design celebrates the clients' interests and preferences. A key highlight of the redesign is the use of custom-made tile from Japan, reminiscent of beautifully glazed pottery. This bespoke tile adds a touch of artistry and craftsmanship to the home, elevating its visual appeal and creating a unique focal point. Additionally, fabrics that evoke the elements of the ocean further enhance the connection with the surrounding natural environment, fostering a serene and tranquil atmosphere indoors.
The overall design concept aims to evoke a warm, lived-in feeling, inviting occupants and guests to relax and unwind. By incorporating elements that resonate with the clients' personal tastes and preferences, the home becomes more than just a living space—it becomes a reflection of their lifestyle, interests, and identity.
In summary, the redesign of this ranch-style home in Carlsbad, CA, successfully merges the charm of its 1940s origins with modern elements, creating a space that is both timeless and distinctive. Through careful attention to detail, thoughtful selection of materials, rebuilding of elements outside to add character, and a focus on personalization, the home embodies a warm, inviting atmosphere that celebrates the clients' passions and enhances their everyday living experience.
This project is on the same property as the Carlsbad Cottage and is a great journey of new and old.
Redesign of the kitchen, bedrooms, and common spaces, custom-made tile, appliances from GE Monogram Cafe, bedroom window treatments custom from GR Designs Line, Lighting and Custom Address Signs from GR Designs Line, Custom Surf Shower, and more.

This Lafayette, California, modern farmhouse is all about laid-back luxury. Designed for warmth and comfort, the home invites a sense of ease, transforming it into a welcoming haven for family gatherings and events.
The home exudes curb appeal with its clean lines and inviting facade, seamlessly blending contemporary design with classic charm for a timeless and welcoming exterior.
Project by Douglah Designs. Their Lafayette-based design-build studio serves San Francisco's East Bay areas, including Orinda, Moraga, Walnut Creek, Danville, Alamo Oaks, Diablo, Dublin, Pleasanton, Berkeley, Oakland, and Piedmont.
For more about Douglah Designs, click here: http://douglahdesigns.com/
To learn more about this project, see here:
https://douglahdesigns.com/featured-portfolio/lafayette-modern-farmhouse-rebuild/
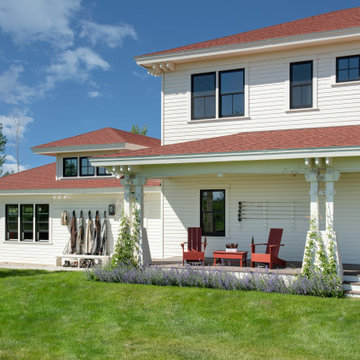
Mittelgroßes, Zweistöckiges Country Haus mit weißer Fassadenfarbe, Walmdach, Schindeldach, rotem Dach und Verschalung in Sonstige
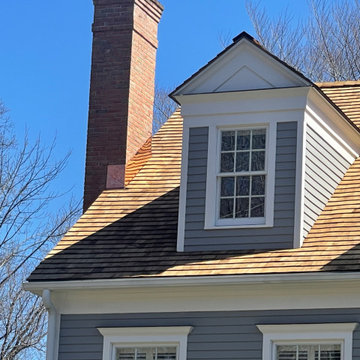
A dormer and copper chimney flashing detail on this western red cedar on this Fairfield County, Connecticut colonial residence. We recommended and installed Watkins Western Red Cedar perfection shingles treated with Chromated Copper Arsenate (CCA). The CCA is an anti-fungal and insect repellant which extends the life of the cedar, especially in shoreline communities where there is significant moisture.

реконструкция старого дома
Kleines Industrial Tiny House mit Putzfassade, schwarzer Fassadenfarbe, Satteldach, Schindeldach, rotem Dach und Verschalung in Jekaterinburg
Kleines Industrial Tiny House mit Putzfassade, schwarzer Fassadenfarbe, Satteldach, Schindeldach, rotem Dach und Verschalung in Jekaterinburg
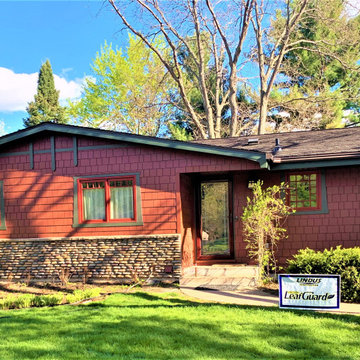
Components of this project included a new roof, gutters, soffit, and fascia.
Glenwood® Shingles are substantially thicker than standard asphalt shingles. In fact, they have 3 layers and have the highest impact resistance rating possible for shingles. This provides durability and an aesthetically pleasing look that resembles the look of cedar shakes.
LeafGuard® Brand Gutters have earned the prestigious Good Housekeeping Seal and are guaranteed never to clog.
TruVent® hidden vent soffit pulls in the air needed to work on your home's ventilation system without drawing attention to its source.
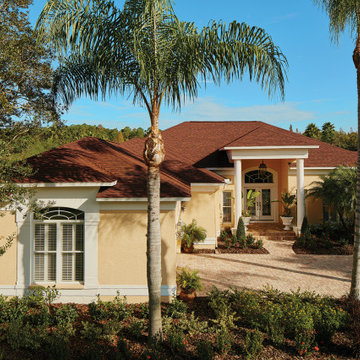
Klassisches Einfamilienhaus mit gelber Fassadenfarbe, Schindeldach und rotem Dach in Sonstige

Einstöckiges, Mittelgroßes Uriges Einfamilienhaus mit Halbwalmdach, Wandpaneelen, brauner Fassadenfarbe, Schindeldach, rotem Dach und Lehmfassade in Tampa

Zweistöckiges Klassisches Einfamilienhaus mit weißer Fassadenfarbe, Satteldach, Schindeldach und rotem Dach in Surrey
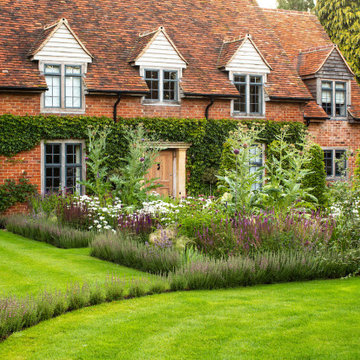
Arts & Crafts Garden with a modern twist
Zweistöckiges Klassisches Einfamilienhaus mit Backsteinfassade, roter Fassadenfarbe, Satteldach, Schindeldach und rotem Dach in Oxfordshire
Zweistöckiges Klassisches Einfamilienhaus mit Backsteinfassade, roter Fassadenfarbe, Satteldach, Schindeldach und rotem Dach in Oxfordshire
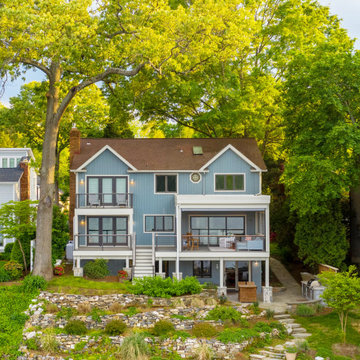
Zweistöckiges Haus mit blauer Fassadenfarbe, Schindeldach, rotem Dach und Wandpaneelen in Sonstige
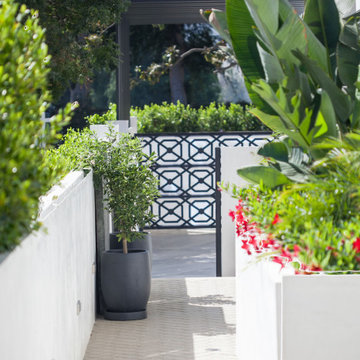
Situated in the hip and upcoming neighborhood of Toluca Lake, overlooking the lakeside golf club, the house sits on a corner lot with extensive two-side private gardens. While the house is mainly influenced by a Mediterranean style, with arched windows and French doors, interior hallway arches and columns, romantic outdoor fireplaces, the interior style, however, leans toward a minimalist yet warm design. Black frame modern pocket doors in the living room creates a blurred interior/exterior transition with the 500 SQFT outdoor patio. The high modern vault ceiling design and its double height areas make the significance of the home’s scale even more compelling. The interior material palette is wholesome with earth and milky tones, in perfect symbiosis with the cyan pool and the deep magenta bougainvillea.
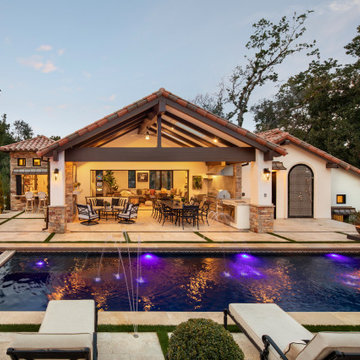
Zweistöckiges Mediterranes Haus mit Mix-Fassade, weißer Fassadenfarbe, Satteldach, Schindeldach und rotem Dach in San Francisco
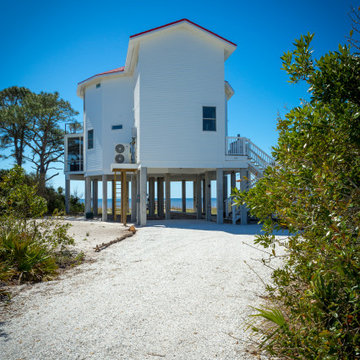
Custom beach home with a screened porch, wooden boardwalk, and two stories.
Mittelgroßes, Zweistöckiges Klassisches Einfamilienhaus mit Mix-Fassade, weißer Fassadenfarbe, Walmdach, Schindeldach und rotem Dach
Mittelgroßes, Zweistöckiges Klassisches Einfamilienhaus mit Mix-Fassade, weißer Fassadenfarbe, Walmdach, Schindeldach und rotem Dach
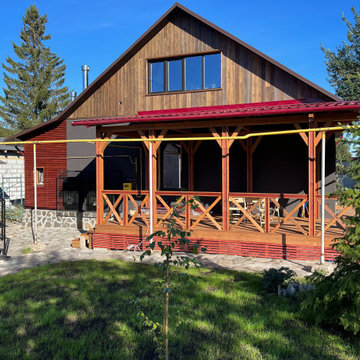
реконструкция старого дома
Kleines Industrial Tiny House mit Putzfassade, schwarzer Fassadenfarbe, Satteldach, Schindeldach, rotem Dach und Verschalung in Jekaterinburg
Kleines Industrial Tiny House mit Putzfassade, schwarzer Fassadenfarbe, Satteldach, Schindeldach, rotem Dach und Verschalung in Jekaterinburg

Großes, Dreistöckiges Klassisches Haus mit weißer Fassadenfarbe, Satteldach, Schindeldach, rotem Dach und Verschalung in Bridgeport
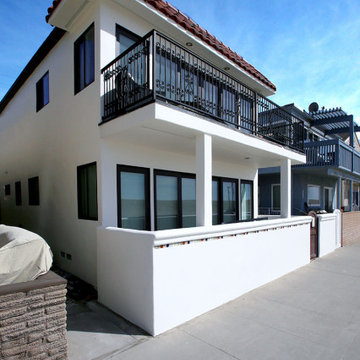
This home, located in Seal Beach, CA has gone from blending-in to standing-out. Our team of professionals worked to repair any damages to the stucco and wood framing before painting the exterior of the home. The primary purpose of elastomeric paint is to form a waterproof protection barrier against any form of moisture. Elastomeric paint is a high build coating that is designed to protect and waterproof stucco and masonry surfaces. These coatings help protect your stucco from wind-driven rain and can create a waterproofing system that protects your stucco if applied correctly.

Situated in the hip and upcoming neighborhood of Toluca Lake, overlooking the lakeside golf club, the house sits on a corner lot with extensive two-side private gardens. While the house is mainly influenced by a Mediterranean style, with arched windows and French doors, interior hallway arches and columns, romantic outdoor fireplaces, the interior style, however, leans toward a minimalist yet warm design. Black frame modern pocket doors in the living room creates a blurred interior/exterior transition with the 500 SQFT outdoor patio. The high modern vault ceiling design and its double height areas make the significance of the home’s scale even more compelling. The interior material palette is wholesome with earth and milky tones, in perfect symbiosis with the cyan pool and the deep magenta bougainvillea.
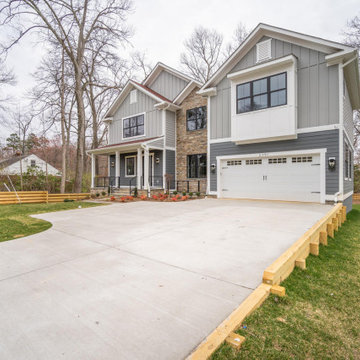
Dreistöckiges Uriges Einfamilienhaus mit Steinfassade, grauer Fassadenfarbe, Schindeldach, rotem Dach und Wandpaneelen in Washington, D.C.
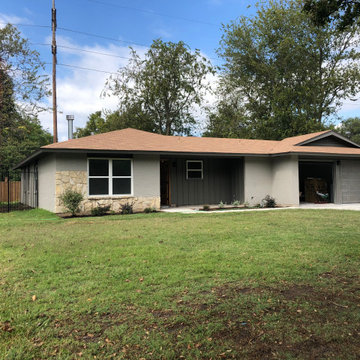
Exterior Before Pics
Mittelgroßes, Einstöckiges Klassisches Einfamilienhaus mit Backsteinfassade, beiger Fassadenfarbe, Satteldach, Schindeldach, rotem Dach und Wandpaneelen in Dallas
Mittelgroßes, Einstöckiges Klassisches Einfamilienhaus mit Backsteinfassade, beiger Fassadenfarbe, Satteldach, Schindeldach, rotem Dach und Wandpaneelen in Dallas
Häuser mit Schindeldach und rotem Dach Ideen und Design
1