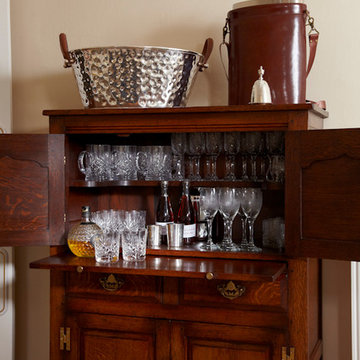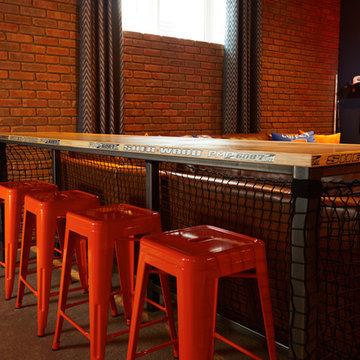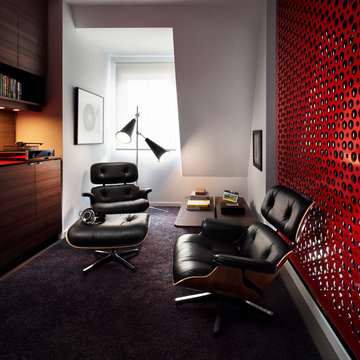Rote Hausbar mit Teppichboden Ideen und Design
Suche verfeinern:
Budget
Sortieren nach:Heute beliebt
1 – 14 von 14 Fotos
1 von 3

Finished Basement, Diner Booth, Bar Area, Kitchenette, Kitchen, Elevated Bar, Granite Countertops, Cherry Cabinets, Tiled Backsplash, Wet Bar, Slate Flooring, Tiled Floor, Footrest, Bar Height Counter, Built-In Cabinets, Entertainment Unit, Surround Sound, Walk-Out Basement, Kids Play Area, Full Basement Bathroom, Bathroom, Basement Shower, Entertaining Space, Malvern, West Chester, Downingtown, Chester Springs, Wayne, Wynnewood, Glen Mills, Media, Newtown Square, Chadds Ford, Kennett Square, Aston, Berwyn, Frazer, Main Line, Phoenixville,
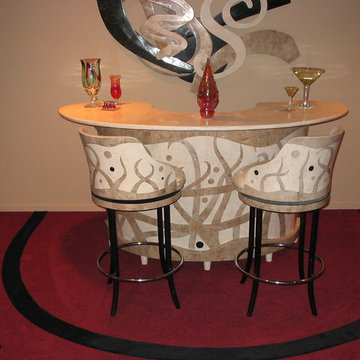
(4 of 6) Wall to wall carpet, with black outlined bar area, by G. Fried Carpet & Design, Paramus, NJ
Mittelgroße Klassische Hausbar in U-Form mit Teppichboden, Bartheke und Marmor-Arbeitsplatte in New York
Mittelgroße Klassische Hausbar in U-Form mit Teppichboden, Bartheke und Marmor-Arbeitsplatte in New York
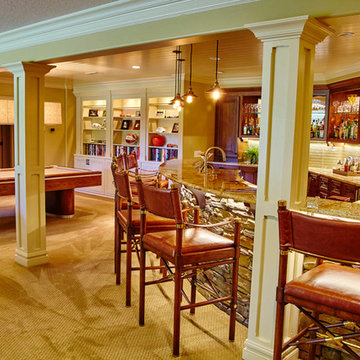
Zweizeilige, Große Klassische Hausbar mit Bartheke, Einbauwaschbecken, profilierten Schrankfronten, dunklen Holzschränken, Speckstein-Arbeitsplatte, Küchenrückwand in Beige, Rückwand aus Metrofliesen und Teppichboden in Sonstige

The new basement is the ideal space to extend casual entertaining. This basement was developed to extend the entertaining space. The bar area has its own microwave and refrigerator. A dish washer makes clean up easier.
This 1961 Cape Cod was well-sited on a beautiful acre of land in a Washington, DC suburb. The new homeowners loved the land and neighborhood and knew the house could be improved. The owners loved the charm of the home’s façade and wanted the overall look to remain true to the original home and neighborhood. Inside, the owners wanted to achieve a feeling of warmth and comfort. The family does a lot of casual entertaining and they wanted to achieve lots of open spaces that flowed well, one into another. They wanted to use lots of natural materials, like reclaimed wood floors, stone, and granite. In addition, they wanted the house to be filled with light, using lots of large windows where possible.
Every inch of the house needed to be rejuvenated, from the basement to the attic. When all was said and done, the homeowners got a home they love on the land they cherish. This project was truly satisfying and the homeowners LOVE their new residence.
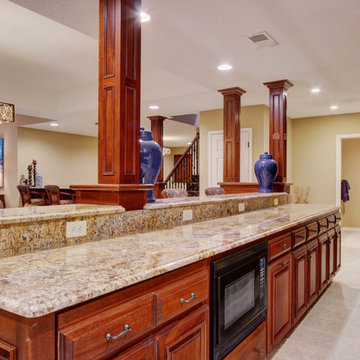
Wayne
The client purchased a beautiful Georgian style house but wanted to make the home decor more transitional. We mixed traditional with more clean transitional furniture and accessories to achieve a clean look. Stairs railings and carpet were updated, new furniture, new transitional lighting and all new granite countertops were changed.
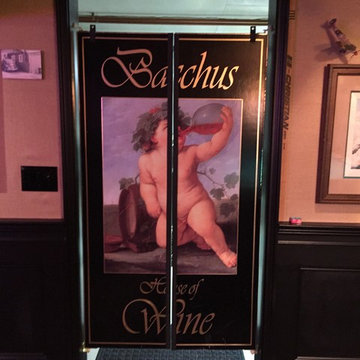
Zweizeilige, Mittelgroße Eklektische Hausbar mit Bartheke, Arbeitsplatte aus Holz und Teppichboden in Portland Maine
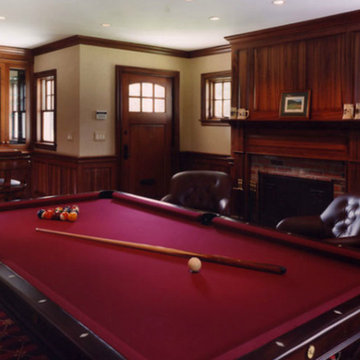
new gumwood woodwork, finished in warm teak tones with a satin sheen.
Klassische Hausbar in L-Form mit Bartheke, Glasfronten, hellbraunen Holzschränken, Arbeitsplatte aus Holz, Rückwand aus Spiegelfliesen und Teppichboden in Boston
Klassische Hausbar in L-Form mit Bartheke, Glasfronten, hellbraunen Holzschränken, Arbeitsplatte aus Holz, Rückwand aus Spiegelfliesen und Teppichboden in Boston
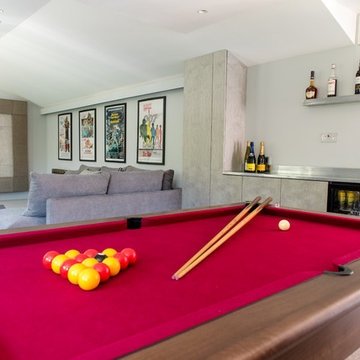
Credit: Photography by Matt Round Photography.
Einzeilige Moderne Hausbar mit flächenbündigen Schrankfronten, hellen Holzschränken, Edelstahl-Arbeitsplatte, Teppichboden und grauem Boden in Devon
Einzeilige Moderne Hausbar mit flächenbündigen Schrankfronten, hellen Holzschränken, Edelstahl-Arbeitsplatte, Teppichboden und grauem Boden in Devon
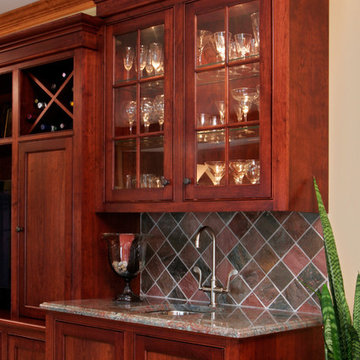
A wet bar joins the kitchen to the family room, creating a seamless transition
Scott Bergmann Photography
Einzeilige Klassische Hausbar mit Bartresen, Unterbauwaschbecken, Schrankfronten im Shaker-Stil, dunklen Holzschränken und Teppichboden in Boston
Einzeilige Klassische Hausbar mit Bartresen, Unterbauwaschbecken, Schrankfronten im Shaker-Stil, dunklen Holzschränken und Teppichboden in Boston
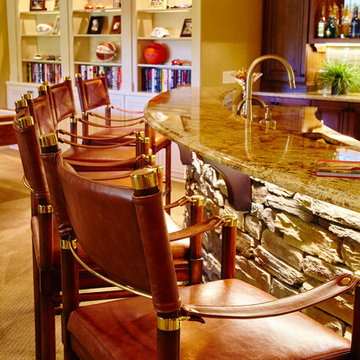
Zweizeilige, Große Klassische Hausbar mit Bartheke, Einbauwaschbecken, profilierten Schrankfronten, dunklen Holzschränken, Speckstein-Arbeitsplatte, Küchenrückwand in Beige, Rückwand aus Metrofliesen und Teppichboden in Sonstige
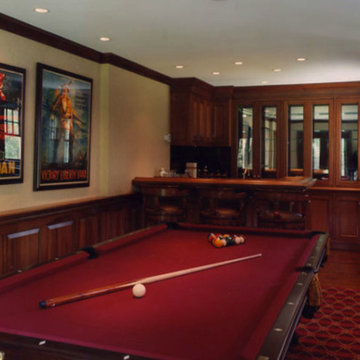
New gumwood, finished in warm teak tones and a satin sheen.
Klassische Hausbar in L-Form mit Bartheke, Glasfronten, hellbraunen Holzschränken, Arbeitsplatte aus Holz, Rückwand aus Spiegelfliesen und Teppichboden in Boston
Klassische Hausbar in L-Form mit Bartheke, Glasfronten, hellbraunen Holzschränken, Arbeitsplatte aus Holz, Rückwand aus Spiegelfliesen und Teppichboden in Boston
Rote Hausbar mit Teppichboden Ideen und Design
1
