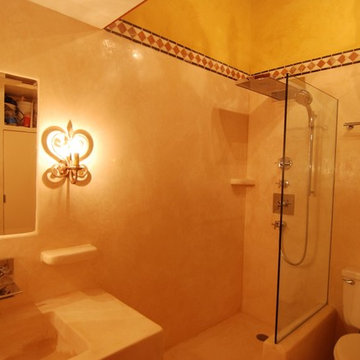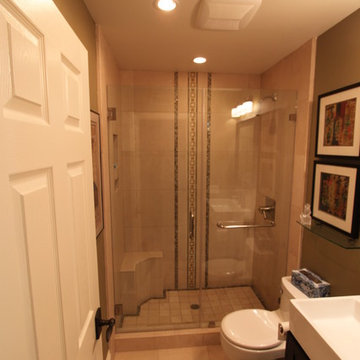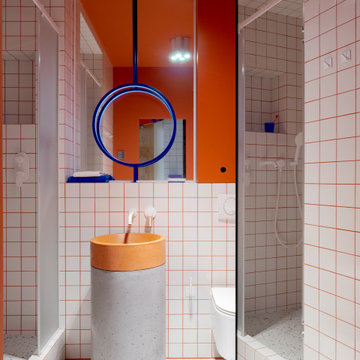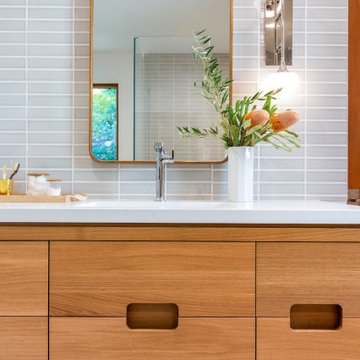Rote, Holzfarbene Badezimmer Ideen und Design
Suche verfeinern:
Budget
Sortieren nach:Heute beliebt
241 – 260 von 31.377 Fotos
1 von 3
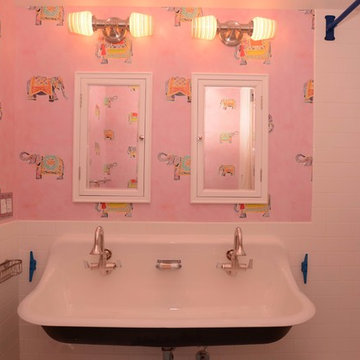
Mittelgroßes Shabby-Look Kinderbad mit offenen Schränken, weißen Schränken, Badewanne in Nische, Duschbadewanne, Wandtoilette mit Spülkasten, weißen Fliesen, Metrofliesen, rosa Wandfarbe, Mosaik-Bodenfliesen, Trogwaschbecken, blauem Boden und Duschvorhang-Duschabtrennung in New York
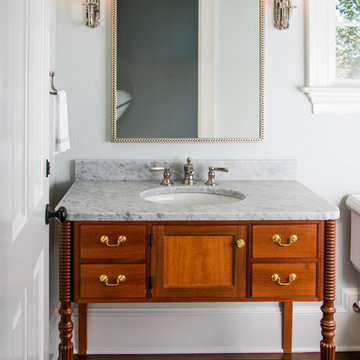
Klassisches Badezimmer mit hellbraunen Holzschränken, weißer Wandfarbe, dunklem Holzboden, Unterbauwaschbecken und Kassettenfronten in Philadelphia
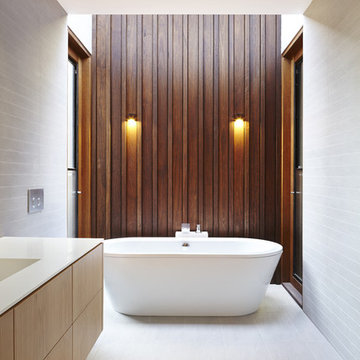
Großes Modernes Badezimmer En Suite mit hellen Holzschränken, freistehender Badewanne, Duschnische, weißen Fliesen, integriertem Waschbecken und flächenbündigen Schrankfronten in Melbourne

Großes Stilmix Badezimmer En Suite mit weißen Schränken, Badewanne in Nische, Eckdusche, rosa Fliesen, Mosaikfliesen, rosa Wandfarbe, Mosaik-Bodenfliesen, Unterbauwaschbecken, Mineralwerkstoff-Waschtisch, rosa Boden, Falttür-Duschabtrennung und Schrankfronten mit vertiefter Füllung in Los Angeles

The Johnson-Thompson House, built c. 1750, has the distinct title as being the oldest structure in Winchester. Many alterations were made over the years to keep up with the times, but most recently it had the great fortune to get just the right family who appreciated and capitalized on its legacy. From the newly installed pine floors with cut, hand driven nails to the authentic rustic plaster walls, to the original timber frame, this 300 year old Georgian farmhouse is a masterpiece of old and new. Together with the homeowners and Cummings Architects, Windhill Builders embarked on a journey to salvage all of the best from this home and recreate what had been lost over time. To celebrate its history and the stories within, rooms and details were preserved where possible, woodwork and paint colors painstakingly matched and blended; the hall and parlor refurbished; the three run open string staircase lovingly restored; and details like an authentic front door with period hinges masterfully created. To accommodate its modern day family an addition was constructed to house a brand new, farmhouse style kitchen with an oversized island topped with reclaimed oak and a unique backsplash fashioned out of brick that was sourced from the home itself. Bathrooms were added and upgraded, including a spa-like retreat in the master bath, but include features like a claw foot tub, a niche with exposed brick and a magnificent barn door, as nods to the past. This renovation is one for the history books!
Eric Roth
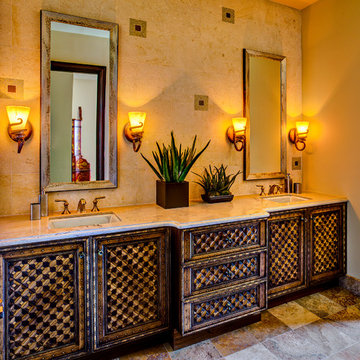
Like the warm, sandy beaches of the Mediterranean, this pool bath is a relaxing retreat.
Kleines Mediterranes Badezimmer mit Unterbauwaschbecken, beigen Fliesen, hellbraunen Holzschränken, Laminat-Waschtisch, Steinfliesen, beiger Wandfarbe, Duschnische und Steinwänden in Phoenix
Kleines Mediterranes Badezimmer mit Unterbauwaschbecken, beigen Fliesen, hellbraunen Holzschränken, Laminat-Waschtisch, Steinfliesen, beiger Wandfarbe, Duschnische und Steinwänden in Phoenix
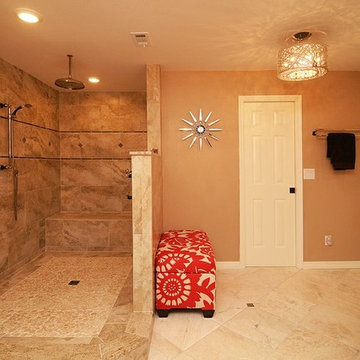
Großes Klassisches Badezimmer En Suite mit Unterbauwaschbecken, Schrankfronten mit vertiefter Füllung, dunklen Holzschränken, Granit-Waschbecken/Waschtisch, Eckdusche, Wandtoilette mit Spülkasten, beigen Fliesen, Steinfliesen, oranger Wandfarbe und Travertin in Tampa
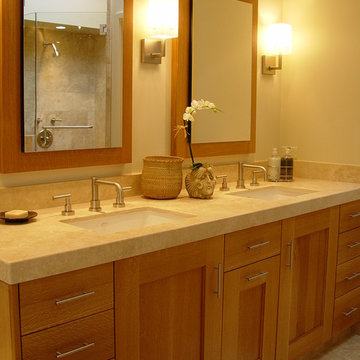
Modernes Badezimmer mit Unterbauwaschbecken, Schrankfronten im Shaker-Stil und hellbraunen Holzschränken in San Francisco

Klassisches Badezimmer En Suite mit blauen Schränken, freistehender Badewanne, grauem Boden, grauer Waschtischplatte, Marmorboden, Unterbauwaschbecken, Marmor-Waschbecken/Waschtisch und offener Dusche in Austin
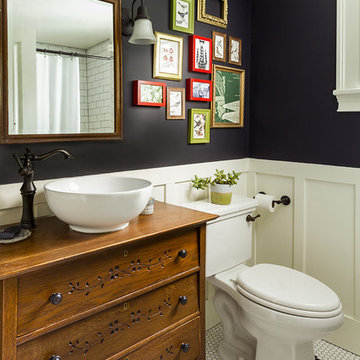
Landhausstil Badezimmer mit hellbraunen Holzschränken, schwarzer Wandfarbe, Mosaik-Bodenfliesen, Aufsatzwaschbecken, weißem Boden und flächenbündigen Schrankfronten in Washington, D.C.

Established in 1895 as a warehouse for the spice trade, 481 Washington was built to last. With its 25-inch-thick base and enchanting Beaux Arts facade, this regal structure later housed a thriving Hudson Square printing company. After an impeccable renovation, the magnificent loft building’s original arched windows and exquisite cornice remain a testament to the grandeur of days past. Perfectly anchored between Soho and Tribeca, Spice Warehouse has been converted into 12 spacious full-floor lofts that seamlessly fuse Old World character with modern convenience. Steps from the Hudson River, Spice Warehouse is within walking distance of renowned restaurants, famed art galleries, specialty shops and boutiques. With its golden sunsets and outstanding facilities, this is the ideal destination for those seeking the tranquil pleasures of the Hudson River waterfront.
Expansive private floor residences were designed to be both versatile and functional, each with 3 to 4 bedrooms, 3 full baths, and a home office. Several residences enjoy dramatic Hudson River views.
This open space has been designed to accommodate a perfect Tribeca city lifestyle for entertaining, relaxing and working.
This living room design reflects a tailored “old world” look, respecting the original features of the Spice Warehouse. With its high ceilings, arched windows, original brick wall and iron columns, this space is a testament of ancient time and old world elegance.
The master bathroom was designed with tradition in mind and a taste for old elegance. it is fitted with a fabulous walk in glass shower and a deep soaking tub.
The pedestal soaking tub and Italian carrera marble metal legs, double custom sinks balance classic style and modern flair.
The chosen tiles are a combination of carrera marble subway tiles and hexagonal floor tiles to create a simple yet luxurious look.
Photography: Francis Augustine
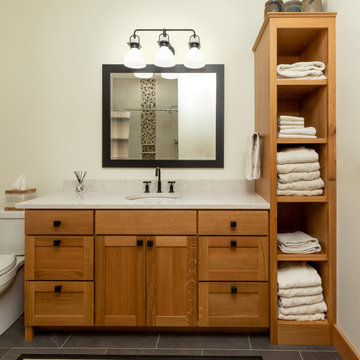
This beautiful custom home located in Stowe, will serve as a primary residence for our wonderful clients and there family for years to come. With expansive views of Mt. Mansfield and Stowe Mountain Resort, this is the quintessential year round ski home. We worked closely with Bensonwood, who provided us with the beautiful timber frame elements as well as the high performance shell package.
Durable Western Red Cedar on the exterior will provide long lasting beauty and weather resistance. Custom interior builtins, Masonry, Cabinets, Mill Work, Doors, Wine Cellar, Bunk Beds and Stairs help to celebrate our talented in house craftsmanship.
Landscaping and hardscape Patios, Walkways and Terrace’s, along with the fire pit and gardens will insure this magnificent property is enjoyed year round.

Kleines Nordisches Badezimmer En Suite mit flächenbündigen Schrankfronten, braunen Schränken, Duschnische, Toilette mit Aufsatzspülkasten, weißen Fliesen, Metrofliesen, weißer Wandfarbe, Keramikboden, Aufsatzwaschbecken, Quarzwerkstein-Waschtisch, schwarzem Boden, Falttür-Duschabtrennung, weißer Waschtischplatte, Wandnische und Doppelwaschbecken in Tampa

Mittelgroßes Modernes Kinderbad mit farbigen Fliesen, Mosaikfliesen, Porzellan-Bodenfliesen, beigem Boden, Schiebetür-Duschabtrennung, flächenbündigen Schrankfronten, weißen Schränken, Duschnische, Wandtoilette, integriertem Waschbecken, weißer Waschtischplatte, Wandnische und Doppelwaschbecken in Barcelona

Guest bathroom. Photo: Nick Glimenakis
Mittelgroßes Modernes Badezimmer mit Einbaubadewanne, Duschbadewanne, Wandtoilette, blauen Fliesen, Keramikfliesen, blauer Wandfarbe, Marmorboden, Sockelwaschbecken, grauem Boden, Duschvorhang-Duschabtrennung und weißer Waschtischplatte in New York
Mittelgroßes Modernes Badezimmer mit Einbaubadewanne, Duschbadewanne, Wandtoilette, blauen Fliesen, Keramikfliesen, blauer Wandfarbe, Marmorboden, Sockelwaschbecken, grauem Boden, Duschvorhang-Duschabtrennung und weißer Waschtischplatte in New York

Indrajit Ssathe
Mittelgroßes Eklektisches Duschbad mit brauner Wandfarbe, Aufsatzwaschbecken, Wandtoilette, grauen Fliesen, Mosaik-Bodenfliesen, beigem Boden, bunter Waschtischplatte und flächenbündigen Schrankfronten in Mumbai
Mittelgroßes Eklektisches Duschbad mit brauner Wandfarbe, Aufsatzwaschbecken, Wandtoilette, grauen Fliesen, Mosaik-Bodenfliesen, beigem Boden, bunter Waschtischplatte und flächenbündigen Schrankfronten in Mumbai
Rote, Holzfarbene Badezimmer Ideen und Design
13
