Rote Küchen mit Glasrückwand Ideen und Design
Suche verfeinern:
Budget
Sortieren nach:Heute beliebt
61 – 80 von 389 Fotos
1 von 3
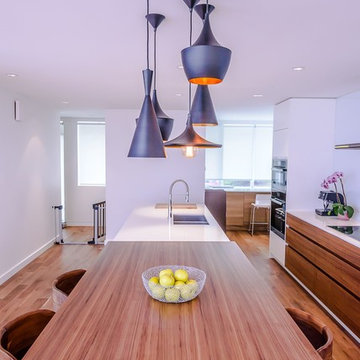
Rob Caleffi Fine-Art Photography
Zweizeilige Moderne Wohnküche mit Unterbauwaschbecken, flächenbündigen Schrankfronten, hellbraunen Holzschränken, Quarzit-Arbeitsplatte, Küchenrückwand in Weiß, Glasrückwand, Küchengeräten aus Edelstahl, braunem Holzboden und Kücheninsel in Calgary
Zweizeilige Moderne Wohnküche mit Unterbauwaschbecken, flächenbündigen Schrankfronten, hellbraunen Holzschränken, Quarzit-Arbeitsplatte, Küchenrückwand in Weiß, Glasrückwand, Küchengeräten aus Edelstahl, braunem Holzboden und Kücheninsel in Calgary
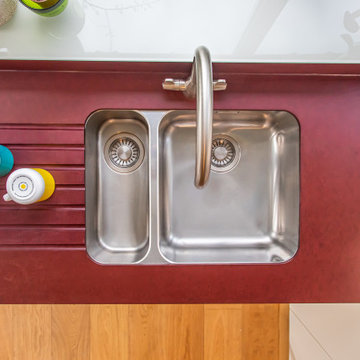
Our clients wanted a fresh approach to make their compact kitchen work better for them. They also wanted it to integrate well with their dining space alongside, creating a better flow between the two rooms and the access from the hallway. On a small footprint, the original kitchen layout didn’t make the most of the available space. Our clients desperately wanted more storage as well as more worktop space.
We designed a new kitchen space for our clients, which made use of the footprint they had, as well as improving the functionality. By changing the doorway into the room, we changed the flow through the kitchen and dining spaces and created a deep alcove on the righthand-side of the dining room chimney breast.
Freeing up this alcove was a massive space gain, allowing us to increase kitchen storage. We designed a full height storage unit to match the existing cupboards on the other wide of the chimney breast. This new, super deep cupboard space is almost 80cm deep. We divided the internal space between cupboard space above and four considerable drawer pull-outs below. Each drawer holds up to 70kg of contents and pulls right out to give our clients an instant overview of their dry goods and supplies – a fantastic kitchen larder. We painted the new full height cupboard to match and gave them both new matching oak knob handles.
The old kitchen had two shorter worktop runs and there was a freestanding cupboard in the space between the cooking and dining zones. We created a compact kitchen peninsula to replace the freestanding unit and united it with the sink run, creating a slim worktop run between the two. This adds to the flow of the kitchen, making the space more of a defined u-shaped kitchen. By adding this new stretch of kitchen worktop to the design, we could include even more kitchen storage. The new kitchen incorporates shallow storage between the peninsula and the sink run. We built in open shelving at a low level and a useful mug and tea cupboard at eye level.
We made all the kitchen cabinets from our special eco board, which is produced from 100% recycled timber. The flat panel doors add to the sleek, unfussy style. The light colour cabinetry lends the kitchen a feeling of light and space.
The kitchen worktops and upstands are made from recycled paper – created from many, many layers of recycled paper, set in resin to bond it. A really unique material, it is incredibly tactile and develops a lovely patina over time.
The pale-coloured kitchen cabinetry is paired with “barely there” toughened glass elements which all help to give the kitchen area a feeling of light and space. The subtle glass splashback behind the hob reflects light into the room as well as protecting the wall surface. The window sills are all made to match and also bounce natural light into the room.
The new kitchen is a lovely new functional space which flows well and is integrated with the dining space alongside.
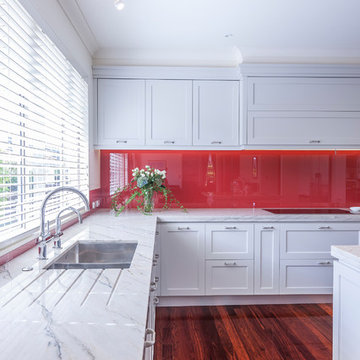
A broken fridge in a dark, 10-year-old kitchen sparked the initial call for help from the owner of this traditional style home. I used Thondon Cream on the cabinets and Macaubas white grantie for the bench tops and to frame the inset piece of Rimu in the island. Warm accents were drawn from the Jarrah floor.
Photography by Kallan MacLeod
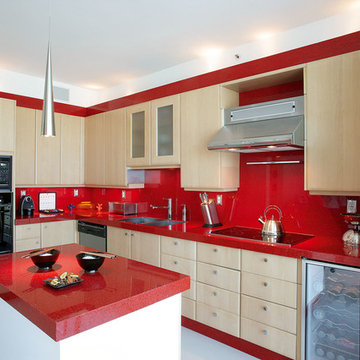
Geschlossene, Mittelgroße Moderne Küche in L-Form mit Doppelwaschbecken, flächenbündigen Schrankfronten, hellen Holzschränken, Arbeitsplatte aus Recyclingglas, Küchenrückwand in Rot, Glasrückwand, Küchengeräten aus Edelstahl, Vinylboden, Kücheninsel und weißem Boden in Philadelphia
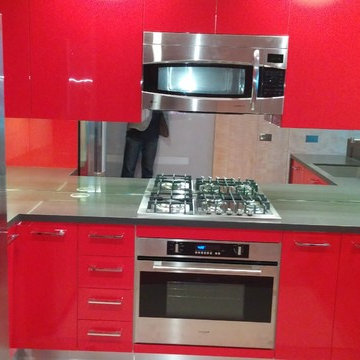
Kleine Moderne Wohnküche in U-Form mit flächenbündigen Schrankfronten, roten Schränken, Quarzwerkstein-Arbeitsplatte, Küchenrückwand in Metallic, Glasrückwand, Küchengeräten aus Edelstahl, gebeiztem Holzboden, Halbinsel und Unterbauwaschbecken in San Diego
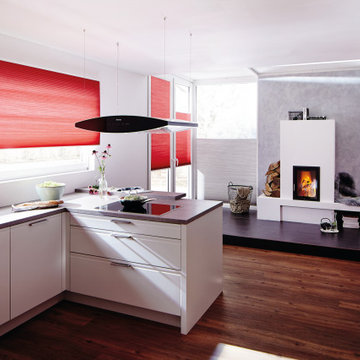
Moderne Einbau-Küche mit glatten Fronten in weiß matt lackiert.
Raumteiler-Rückseite mit 35 cm tiefen Schränken mit Drehtüren für mehr Stauraum.
Mittelgroße Moderne Wohnküche in L-Form mit integriertem Waschbecken, flächenbündigen Schrankfronten, weißen Schränken, Laminat-Arbeitsplatte, Küchenrückwand in Weiß, Glasrückwand, Küchengeräten aus Edelstahl, dunklem Holzboden, Halbinsel, braunem Boden und grauer Arbeitsplatte in Sonstige
Mittelgroße Moderne Wohnküche in L-Form mit integriertem Waschbecken, flächenbündigen Schrankfronten, weißen Schränken, Laminat-Arbeitsplatte, Küchenrückwand in Weiß, Glasrückwand, Küchengeräten aus Edelstahl, dunklem Holzboden, Halbinsel, braunem Boden und grauer Arbeitsplatte in Sonstige
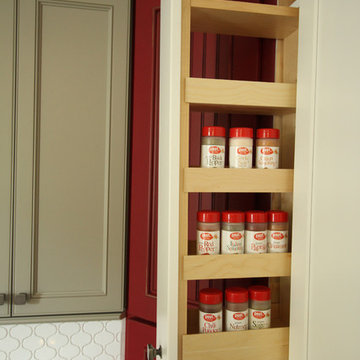
Geschlossene, Mittelgroße Küche mit Einbauwaschbecken, grauen Schränken, Granit-Arbeitsplatte, Küchenrückwand in Blau, Glasrückwand, Küchengeräten aus Edelstahl, dunklem Holzboden und Kücheninsel in Cincinnati
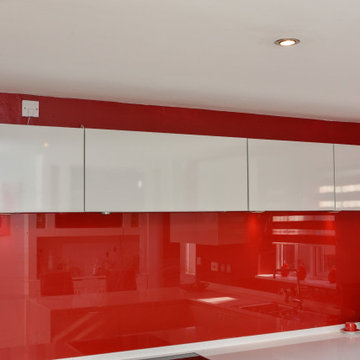
Mittelgroße Moderne Wohnküche in U-Form mit Waschbecken, Glasfronten, weißen Schränken, Granit-Arbeitsplatte, Küchenrückwand in Rot, Glasrückwand, Elektrogeräten mit Frontblende, Porzellan-Bodenfliesen, Halbinsel, grauem Boden und weißer Arbeitsplatte in Cheshire
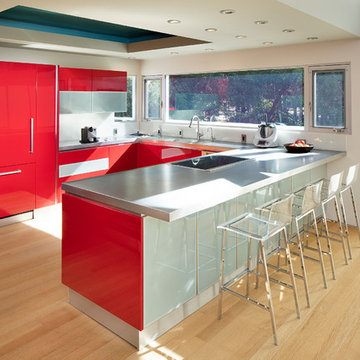
Misha Bruk
Mittelgroße Moderne Wohnküche in U-Form mit Waschbecken, flächenbündigen Schrankfronten, roten Schränken, Edelstahl-Arbeitsplatte, Küchenrückwand in Weiß, Glasrückwand, Küchengeräten aus Edelstahl, hellem Holzboden, Halbinsel, braunem Boden und grauer Arbeitsplatte in San Francisco
Mittelgroße Moderne Wohnküche in U-Form mit Waschbecken, flächenbündigen Schrankfronten, roten Schränken, Edelstahl-Arbeitsplatte, Küchenrückwand in Weiß, Glasrückwand, Küchengeräten aus Edelstahl, hellem Holzboden, Halbinsel, braunem Boden und grauer Arbeitsplatte in San Francisco
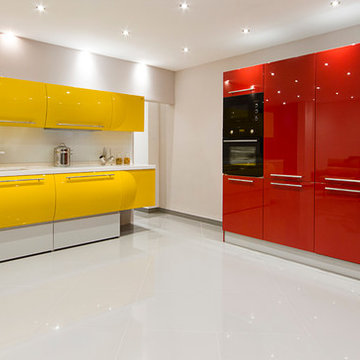
Offene, Mittelgroße Moderne Küche in L-Form mit Unterbauwaschbecken, gelben Schränken, Mineralwerkstoff-Arbeitsplatte, Küchenrückwand in Gelb, Glasrückwand, schwarzen Elektrogeräten und Porzellan-Bodenfliesen in Sonstige
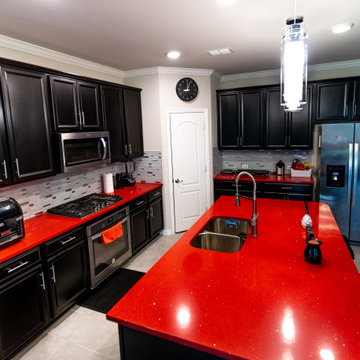
Moderne Wohnküche in L-Form mit Unterbauwaschbecken, Quarzwerkstein-Arbeitsplatte, bunter Rückwand, Glasrückwand, Kücheninsel und roter Arbeitsplatte in Dallas
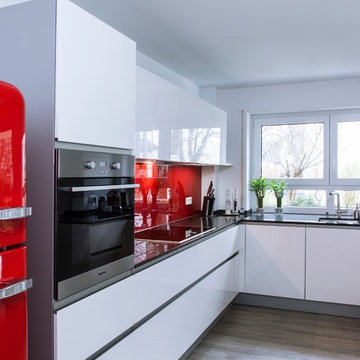
Mittelgroße Moderne Küche ohne Insel in U-Form mit integriertem Waschbecken, flächenbündigen Schrankfronten, weißen Schränken, Küchenrückwand in Rot, Glasrückwand, bunten Elektrogeräten und hellem Holzboden in München
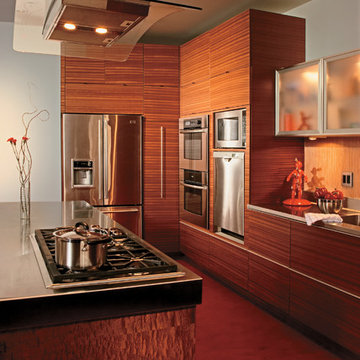
Manhattan door style with ribbon striped sapele and pomele sapele on the island.
Design by: Crystal in-house design
Photography by: Thoen & Associates
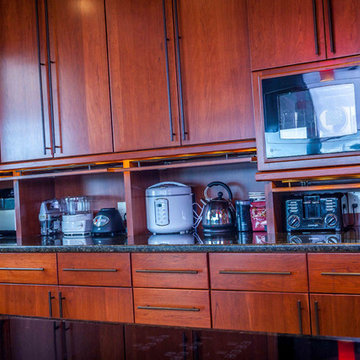
There is nothing more practical than having your small appliances on the countertop, plugged-in, and ready to go. There is also nothing less visually appealing than having to look at that sort of functional practicality. Photo: Warren Smith, CMKBD
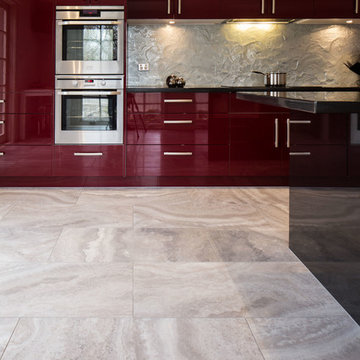
Kapa Photography
Zweizeilige, Mittelgroße Moderne Wohnküche mit Doppelwaschbecken, roten Schränken, Quarzwerkstein-Arbeitsplatte, Küchenrückwand in Grau, Glasrückwand, Küchengeräten aus Edelstahl, Porzellan-Bodenfliesen und Kücheninsel in Melbourne
Zweizeilige, Mittelgroße Moderne Wohnküche mit Doppelwaschbecken, roten Schränken, Quarzwerkstein-Arbeitsplatte, Küchenrückwand in Grau, Glasrückwand, Küchengeräten aus Edelstahl, Porzellan-Bodenfliesen und Kücheninsel in Melbourne
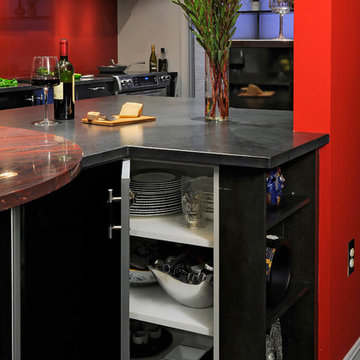
Arlington, Virginia Contemporary Kitchen
#JenniferGilmer
http://www.gilmerkitchens.com/
Photography by Bob Narod
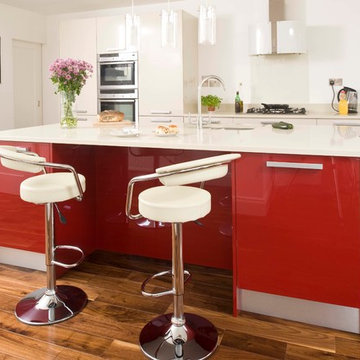
Kevin McFeeley
Einzeilige, Große Moderne Wohnküche mit Unterbauwaschbecken, flächenbündigen Schrankfronten, roten Schränken, Quarzwerkstein-Arbeitsplatte, Küchenrückwand in Weiß, Glasrückwand, dunklem Holzboden und Kücheninsel in Dublin
Einzeilige, Große Moderne Wohnküche mit Unterbauwaschbecken, flächenbündigen Schrankfronten, roten Schränken, Quarzwerkstein-Arbeitsplatte, Küchenrückwand in Weiß, Glasrückwand, dunklem Holzboden und Kücheninsel in Dublin
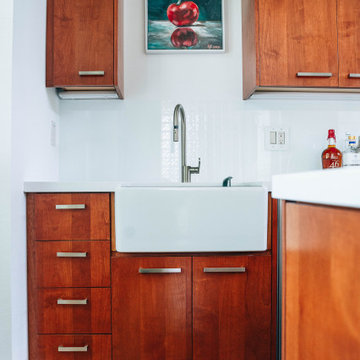
The ultimate chef's kitchen for every food guru. The double island and open floor plans make this kitchen to paradise for function.
Zweizeilige, Große Moderne Wohnküche mit Landhausspüle, flächenbündigen Schrankfronten, hellbraunen Holzschränken, Quarzwerkstein-Arbeitsplatte, Küchenrückwand in Weiß, Glasrückwand, Küchengeräten aus Edelstahl, hellem Holzboden, zwei Kücheninseln, braunem Boden, weißer Arbeitsplatte und gewölbter Decke in Austin
Zweizeilige, Große Moderne Wohnküche mit Landhausspüle, flächenbündigen Schrankfronten, hellbraunen Holzschränken, Quarzwerkstein-Arbeitsplatte, Küchenrückwand in Weiß, Glasrückwand, Küchengeräten aus Edelstahl, hellem Holzboden, zwei Kücheninseln, braunem Boden, weißer Arbeitsplatte und gewölbter Decke in Austin
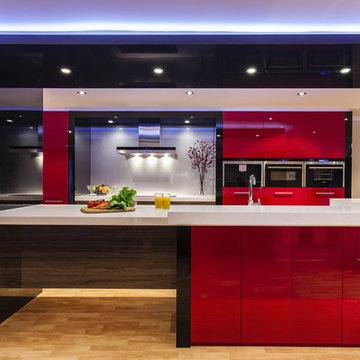
Offene, Einzeilige Moderne Küche mit flächenbündigen Schrankfronten, roten Schränken, Glasrückwand, Sperrholzboden und beigem Boden in Sydney
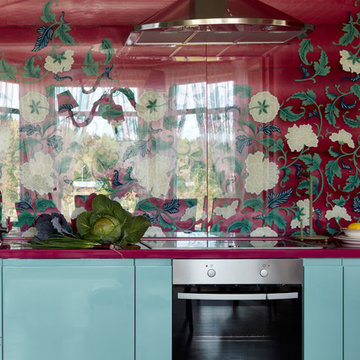
Авторы: Мила Ставицкая, Елена Чачина.
Фото: Сергей Ананьев
Mittelgroße Eklektische Küche mit flächenbündigen Schrankfronten, türkisfarbenen Schränken, Küchenrückwand in Rot, Glasrückwand, Küchengeräten aus Edelstahl und roter Arbeitsplatte in Moskau
Mittelgroße Eklektische Küche mit flächenbündigen Schrankfronten, türkisfarbenen Schränken, Küchenrückwand in Rot, Glasrückwand, Küchengeräten aus Edelstahl und roter Arbeitsplatte in Moskau
Rote Küchen mit Glasrückwand Ideen und Design
4