Rote Schlafzimmer mit Tunnelkamin Ideen und Design
Suche verfeinern:
Budget
Sortieren nach:Heute beliebt
1 – 9 von 9 Fotos
1 von 3
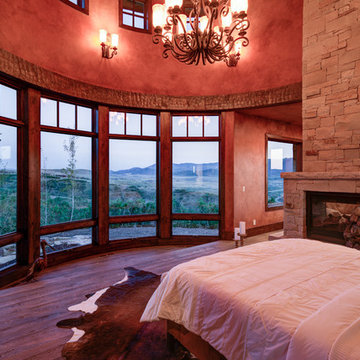
Großes Rustikales Hauptschlafzimmer mit roter Wandfarbe, braunem Holzboden, Tunnelkamin, Kaminumrandung aus Stein und braunem Boden in Salt Lake City
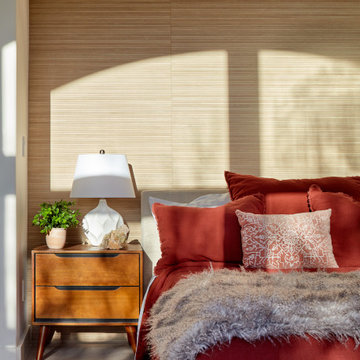
Mittelgroßes Klassisches Schlafzimmer mit grauer Wandfarbe, Porzellan-Bodenfliesen, Tunnelkamin, Kaminumrandung aus Stein, grauem Boden und gewölbter Decke in San Francisco

Masculine Luxe Master Suite
Geräumiges Modernes Hauptschlafzimmer mit grauer Wandfarbe, hellem Holzboden, Tunnelkamin, Kaminumrandung aus Beton und grauem Boden in Los Angeles
Geräumiges Modernes Hauptschlafzimmer mit grauer Wandfarbe, hellem Holzboden, Tunnelkamin, Kaminumrandung aus Beton und grauem Boden in Los Angeles
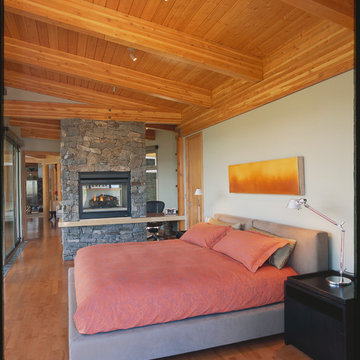
Bedroom - A magnificent 4,400 square foot post and beam structure overlooking the lake with contemporary design, dictated clear, hard finishes which include maple hardwood and 24 by 24 inch slate floors with granite and marble accents throughout the home. Sixty-one lofty, 12 inch turned Douglas Fir poles support laminated fir beams, surmounted by 2’ by 6 ‘ tongue and groove fir decking. The sod roofed portions of the home, which are covered in the specialty rock sourced from Squamish, allow the home to blend into the sloping landscape and create a truly unique one-of-a-kind home! - See more at: http://mitchellbrock.com/projects/case-studies/post-beam/#sthash.4kwEdE5q.dpuf
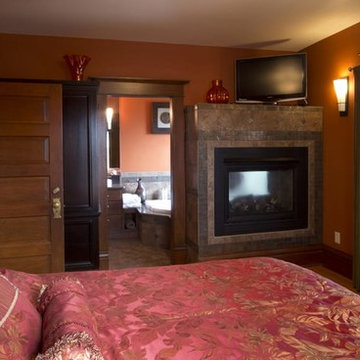
View of double sided fireplace and two person tub from the bedroom. Photo: http://www.distinctivedestination.net
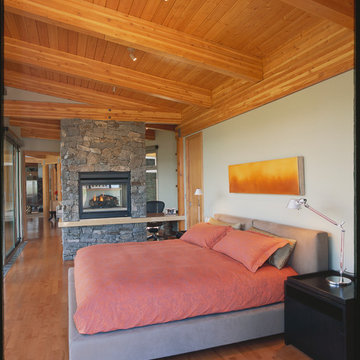
The camouflage provided by natural grass roofing and a design that flows over the crest of the hill make this home an unobtrusive part of the existing landscape. Yet, in the living areas, a spectacular lake and valley vista leaps into view through a floor to ceiling wall of energy efficient windows. The custom zinc roofing of the barn and descending walkway flows naturally to the home set into the hill below. Inside, living areas are arranged to capture unique aspects of view and light. The natural building materials and fine finishing touches include 12" turned fir poles, laminated fir beams and fir decking. The 4,500 square feet of comfortable luxury is a seamless combination of natural materials, design ambiance and attention to detail that deliver a truly unique living experience.
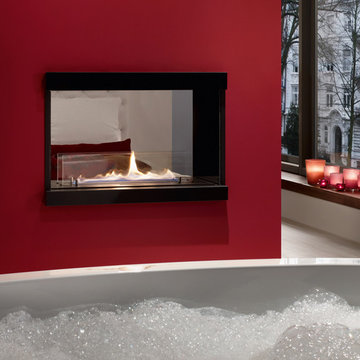
Mittelgroßes Modernes Schlafzimmer mit weißer Wandfarbe, hellem Holzboden und Tunnelkamin in Leipzig
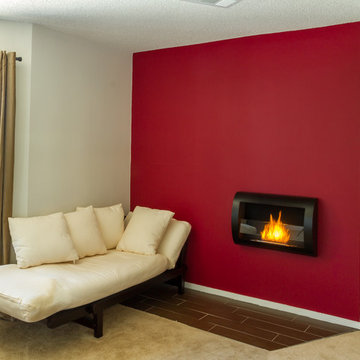
M bedroom wall, separating M bathroom and M bedroom.
Open Hand Remodeling CO
Mittelgroßes Klassisches Hauptschlafzimmer mit beiger Wandfarbe, Teppichboden, Tunnelkamin und Kaminumrandung aus Metall in Los Angeles
Mittelgroßes Klassisches Hauptschlafzimmer mit beiger Wandfarbe, Teppichboden, Tunnelkamin und Kaminumrandung aus Metall in Los Angeles
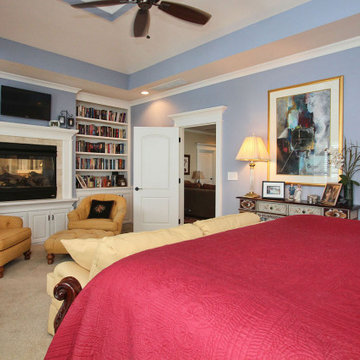
Klassisches Hauptschlafzimmer mit lila Wandfarbe, Teppichboden, Kaminumrandung aus Stein, beigem Boden, eingelassener Decke und Tunnelkamin in Louisville
Rote Schlafzimmer mit Tunnelkamin Ideen und Design
1