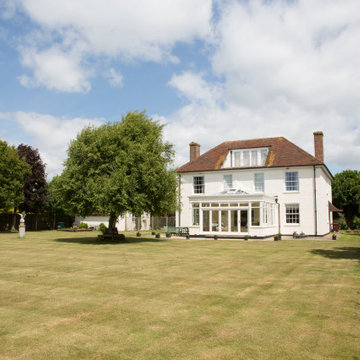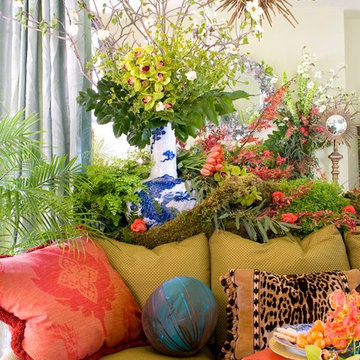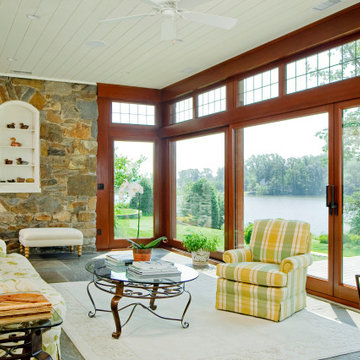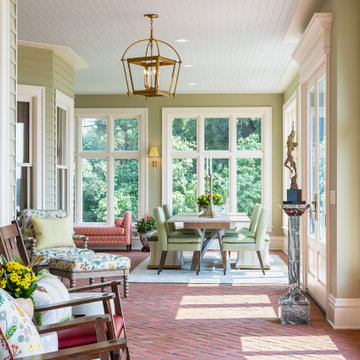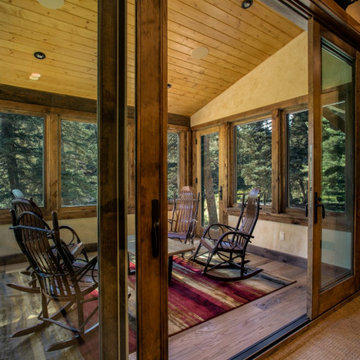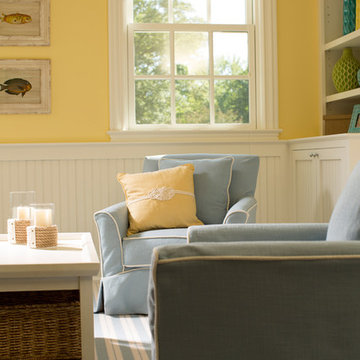Roter, Gelber Wintergarten Ideen und Design
Suche verfeinern:
Budget
Sortieren nach:Heute beliebt
21 – 40 von 659 Fotos
1 von 3

Uriger Wintergarten mit Eckkamin, Kaminumrandung aus Stein, normaler Decke, beigem Boden und hellem Holzboden in Sonstige
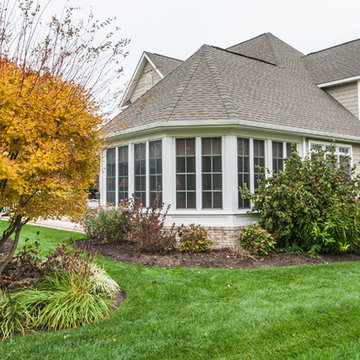
Three Season room with views of the golf course.
Boardwalk Builders,
Rehoboth Beach, DE
www.boardwalkbuilders.com
Sue Fortier
Mittelgroßer Klassischer Wintergarten ohne Kamin mit Keramikboden und normaler Decke in Sonstige
Mittelgroßer Klassischer Wintergarten ohne Kamin mit Keramikboden und normaler Decke in Sonstige
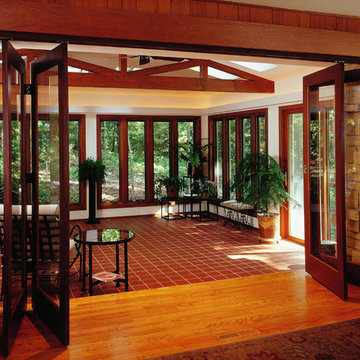
Joe DeMaio Photography
Mittelgroßer Klassischer Wintergarten mit Keramikboden, Oberlicht und braunem Boden
Mittelgroßer Klassischer Wintergarten mit Keramikboden, Oberlicht und braunem Boden
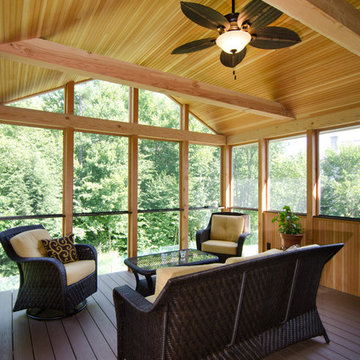
Mittelgroßer Klassischer Wintergarten ohne Kamin mit dunklem Holzboden und normaler Decke in Manchester
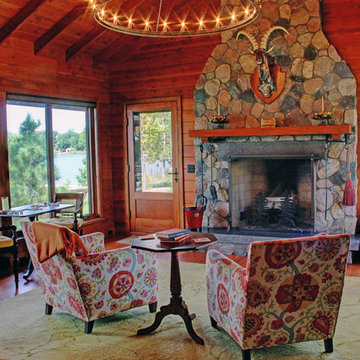
Klassischer Wintergarten mit braunem Holzboden und Kaminumrandung aus Stein in Minneapolis
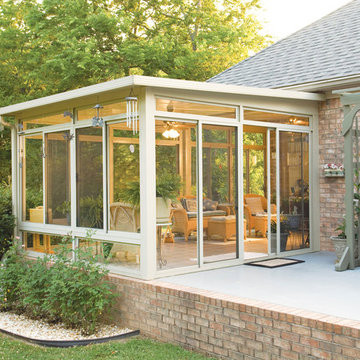
Betterliving Sunrooms by Craftbilt
Klassischer Wintergarten in New York
Klassischer Wintergarten in New York
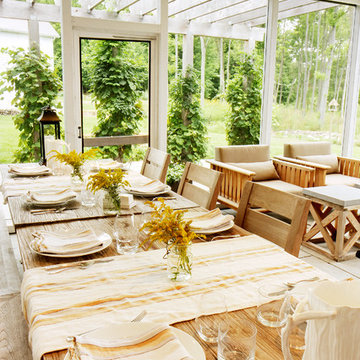
From their front porches to their brightly colored outbuildings, these graceful homes - clustered among walking paths, private docks, and parkland - nod to the Amish countryside in which they're sited. Their nostalgic appeal is complemented by open floor plans, exposed beam ceilings, and custom millwork, melding the charms of yesteryear with the character and conveniences demanded by today's discerning home buyers.
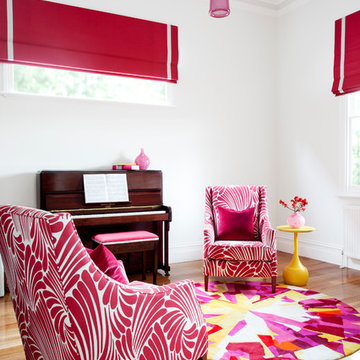
Residential Interior Design & Decoration project by Camilla Molders Design
Mittelgroßer Moderner Wintergarten mit braunem Holzboden in Melbourne
Mittelgroßer Moderner Wintergarten mit braunem Holzboden in Melbourne
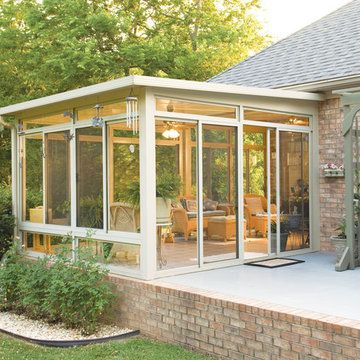
McDrake is the authorizing installer for the Betterliving sunrooms. We install three seasons and four season sunrooms.
Mittelgroßer Moderner Wintergarten ohne Kamin mit Keramikboden, normaler Decke und beigem Boden in Sonstige
Mittelgroßer Moderner Wintergarten ohne Kamin mit Keramikboden, normaler Decke und beigem Boden in Sonstige
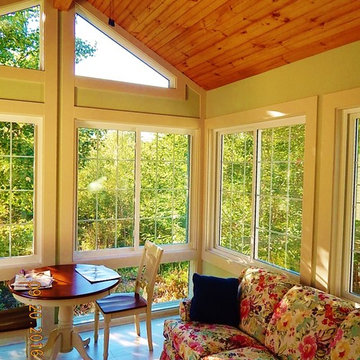
Four season cathedral sunroom on existing deck. Sheetrocked interior walls & knotty pine wood ceiling.
Klassischer Wintergarten in Portland Maine
Klassischer Wintergarten in Portland Maine
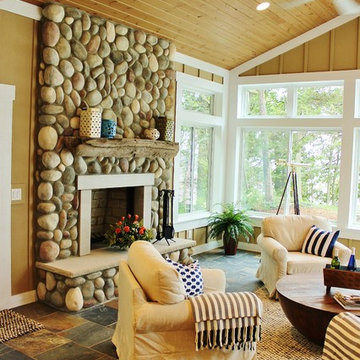
This incredible Cottage Home lake house sits atop a Lake Michigan shoreline bluff, taking in all the sounds and views of the magnificent lake. This custom built, LEED Certified home boasts of over 5,100 sq. ft. of living space – 6 bedrooms including a dorm room and a bunk room, 5 baths, 3 inside living spaces, porches and patios, and a kitchen with beverage pantry that takes the cake. The 4-seasons porch is where all guests desire to stay – welcomed by the peaceful wooded surroundings and blue hues of the great lake.
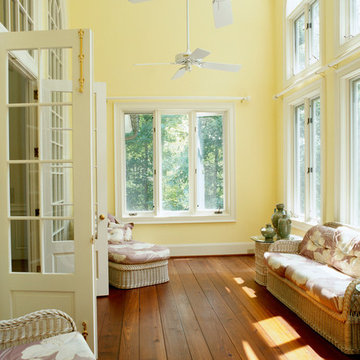
Mittelgroßer Klassischer Wintergarten ohne Kamin mit dunklem Holzboden und normaler Decke in St. Louis
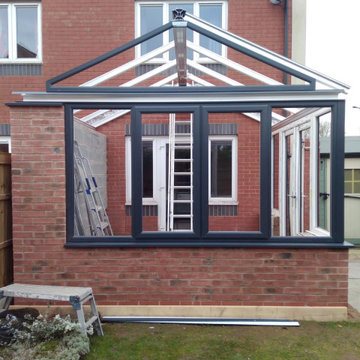
For a lot of people, a conservatory is still a first thought for a new extension of a property. With that as a thought, the options available for conservatorys have increased drastically over the last few years with a lot of manufactures providing different designs and colours for customers to pick from.
When this customer came to us, they were wanting to have a conservatory that had a modern design and finish. After look at a few designs our team had made for them, the customer decided to have a gable designed conservatory, which would have 6 windows, 2 of which would open, and a set of french doors as well. As well as building the conservatory, our team also removed a set of french doors and side panels that the customer had at the rear of their home to create a better flow from house to conservatory.
As you can see from the images provided, the conservatory really does add a modern touch to this customers home.
In this image, you can see the customers conservatory with the frame of the conservatory being installed.
Roter, Gelber Wintergarten Ideen und Design
2

