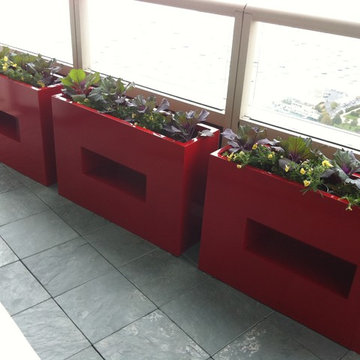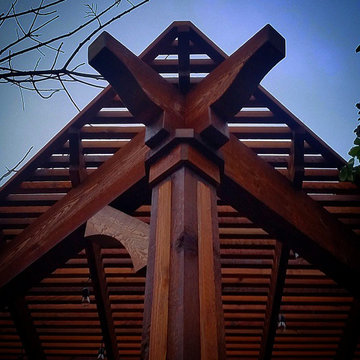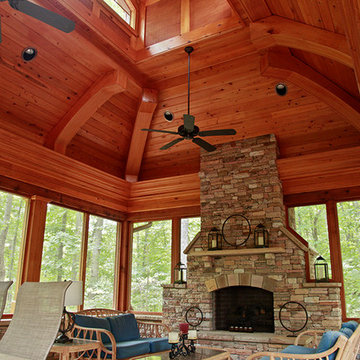Roter Patio mit Sonnenschutz Ideen und Design
Suche verfeinern:
Budget
Sortieren nach:Heute beliebt
121 – 140 von 291 Fotos
1 von 3
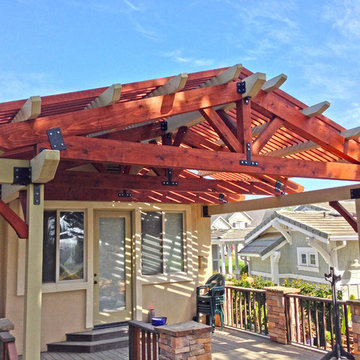
This section of trellis was uniquely built using timber frame trusses that extend the existing gable of the roof over the home's master bedroom.
Cypress Ridge Trellis,
Architecture Firm: MS|Architecture,
Designer: Micah D. Smith, AIA / Jeromy Frakes,
Builder: Frakes-Scapes,
Location: Arroyo Grande, Ca.,
Year built: 2012,
Photography: Micah D. Smith, AIA
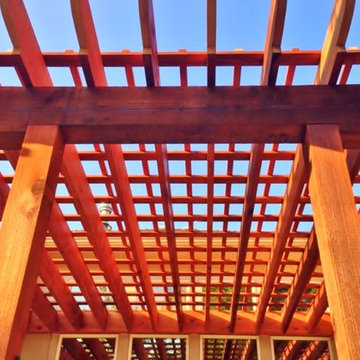
Creative Concepts & Design, LLC of Kansas City
Klassische Pergola hinter dem Haus in Kansas City
Klassische Pergola hinter dem Haus in Kansas City
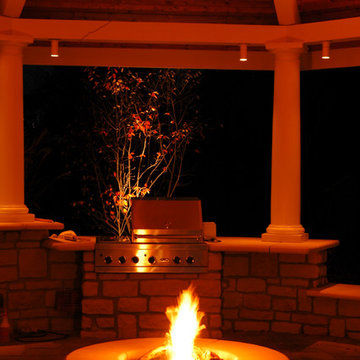
Klassischer Patio hinter dem Haus mit Outdoor-Küche, Betonboden und Gazebo in Kolumbus
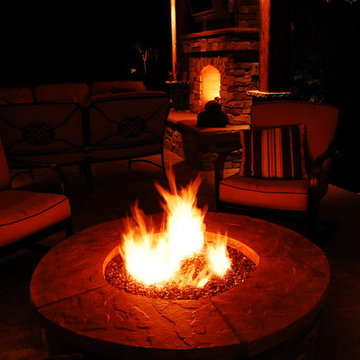
Große Klassische Pergola hinter dem Haus mit Feuerstelle und Betonplatten in San Francisco
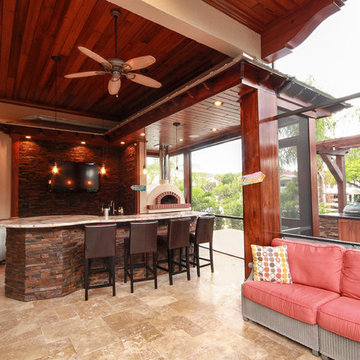
We created this award winning outdoor kitchen with refurbished pool deck and terraced landscaping. What was a steep inhospitable rear yard falling down to a canal, became an outdoor oasis for this family. 2015 Award of Excellence from the Natl. Assn. of Landscape Professionals.
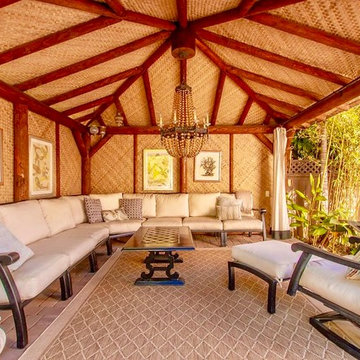
Staging for the back patio featured two covered patio areas, built-in barbecue and a koi pond.
Großer Klassischer Patio hinter dem Haus mit Feuerstelle, Pflastersteinen und Gazebo in San Diego
Großer Klassischer Patio hinter dem Haus mit Feuerstelle, Pflastersteinen und Gazebo in San Diego
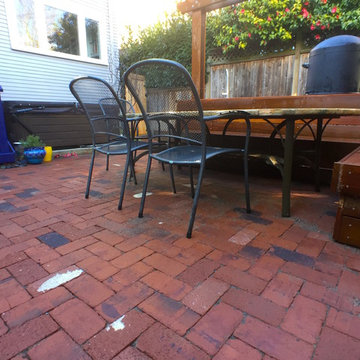
Mittelgroße Stilmix Pergola hinter dem Haus mit Outdoor-Küche und Pflastersteinen in Seattle
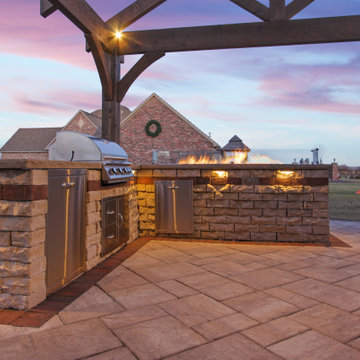
Mittelgroße Rustikale Pergola hinter dem Haus mit Feuerstelle und Betonboden in Chicago
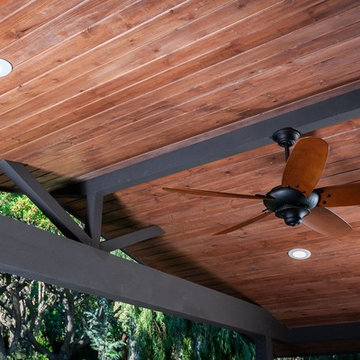
The exposed beams and posts were painted to match the house color. Then proceeded to go with a darker "Walnut" stain to give this ceiling some natural curb appeal. Behr exterior stain was applied in 2 coats to give this pine ceiling a much darker complexion.
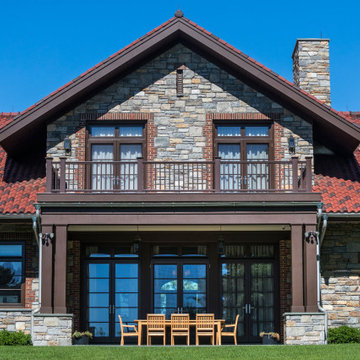
3,600 sf Stone guest house for larger estate. 12’ ceilings, open floor plan, first floor master suite, and large screened porch with fireplace make this house a comfortable retreat for friends and family of nearby main house.
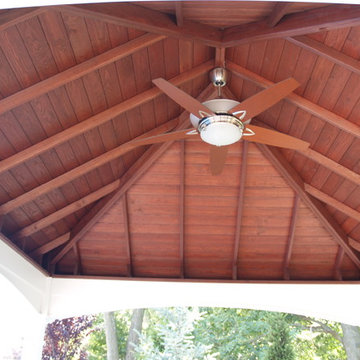
Mittelgroßer Klassischer Patio hinter dem Haus mit Natursteinplatten und Gazebo in New York
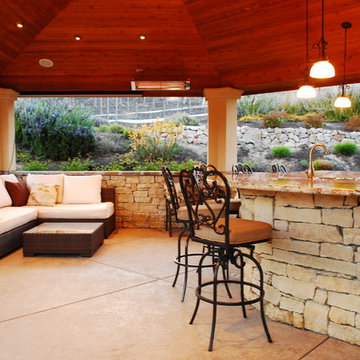
Plenty of space to relx and hangout during a pool party or quite evening get-together
Mittelgroßer Klassischer Patio hinter dem Haus mit Outdoor-Küche, Stempelbeton und Gazebo in San Francisco
Mittelgroßer Klassischer Patio hinter dem Haus mit Outdoor-Küche, Stempelbeton und Gazebo in San Francisco
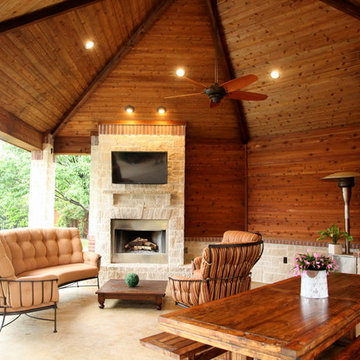
This large cabana was designed to provide additional living space to the Southlake homeowners. The tongue in groove ceiling was hand constructed out of western red cedar and accented by large cedar beams. The light colored chopped lueder stone fireplace and stamped concrete floors provide a nice contrast to the dark walnut stain. Red brick matching the home was used to integrate the new construction to the existing architecture .
Sandra Lynch Photography
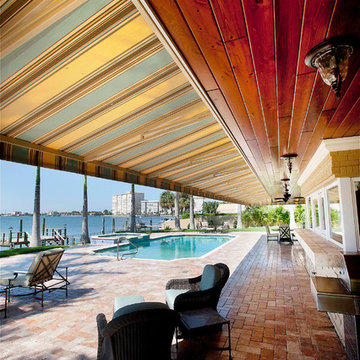
www.peterobetz.com
Großer, Gefliester, Überdachter Klassischer Patio hinter dem Haus in Tampa
Großer, Gefliester, Überdachter Klassischer Patio hinter dem Haus in Tampa
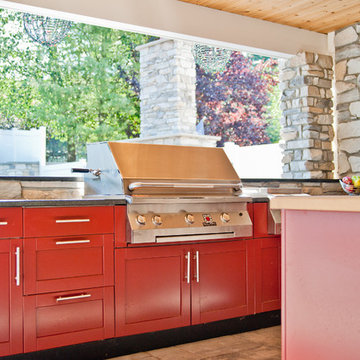
Outdoor kitchen grill
Großer, Überdachter Moderner Patio hinter dem Haus mit Natursteinplatten und Outdoor-Küche in New York
Großer, Überdachter Moderner Patio hinter dem Haus mit Natursteinplatten und Outdoor-Küche in New York
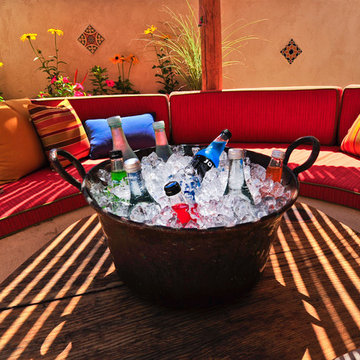
Bringing south of the boarder to the north of the boarder our Mexican Baja theme courtyard/living room makeover in Coronado Island is where our client have their entertainment now and enjoy the great San Diego weather daily. We've designed the courtyard to be a true outdoor living space with a full kitchen, dinning area, and a lounging area next to an outdoor fireplace. And best of all a fully engaged 15 feet pocket door system that opens the living room right out to the courtyard. A dream comes true for our client!
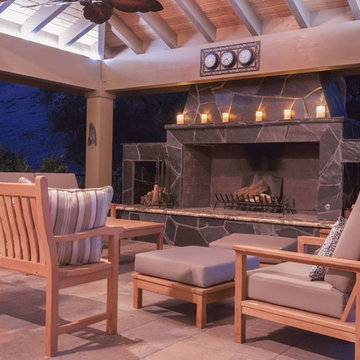
Klassischer Patio hinter dem Haus mit Feuerstelle, Betonboden und Gazebo in Los Angeles
Roter Patio mit Sonnenschutz Ideen und Design
7
