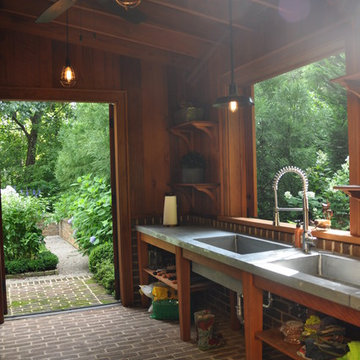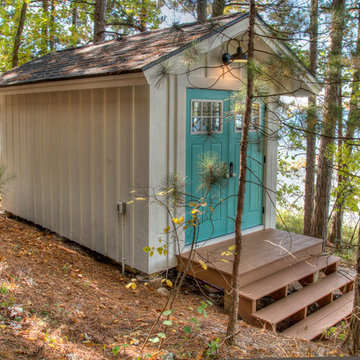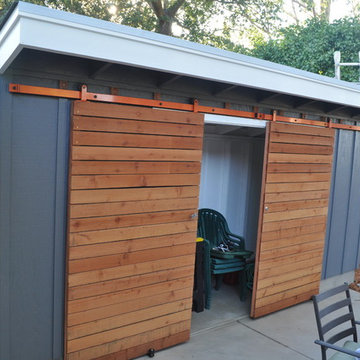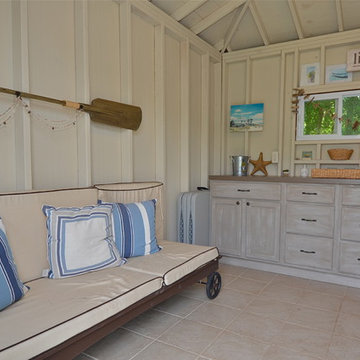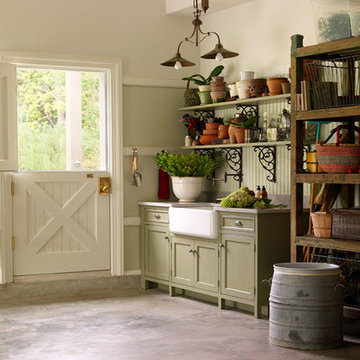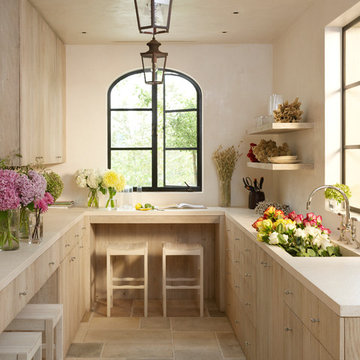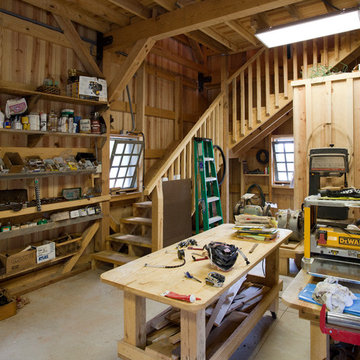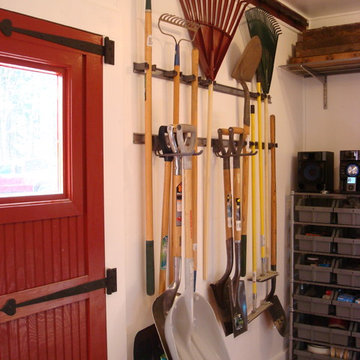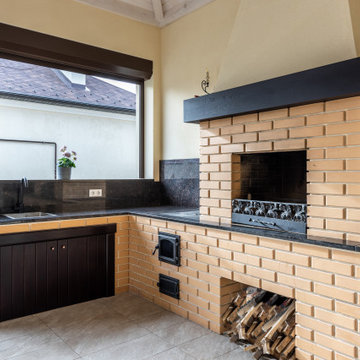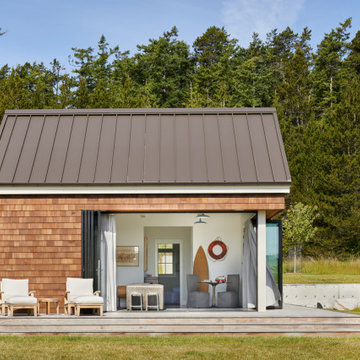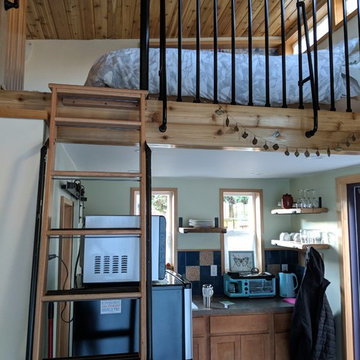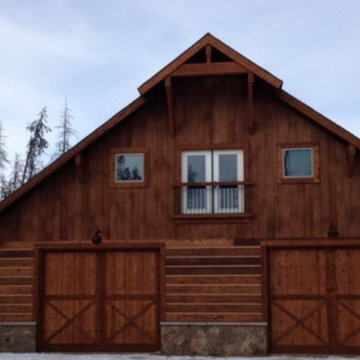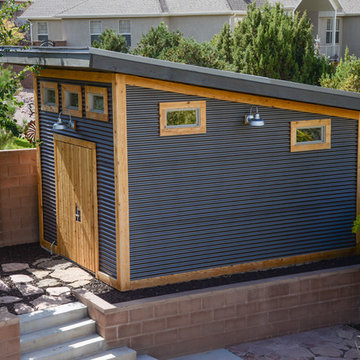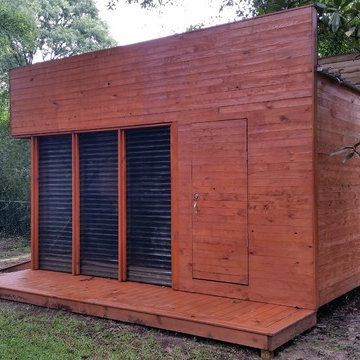Rotes, Braunes Gartenhaus Ideen und Design
Suche verfeinern:
Budget
Sortieren nach:Heute beliebt
41 – 60 von 6.939 Fotos
1 von 3
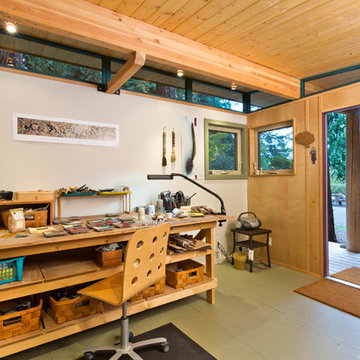
Dominic Arizona Bonuccelli
Mittelgroßes Rustikales Gartenhaus als Arbeitsplatz, Studio oder Werkraum in Seattle
Mittelgroßes Rustikales Gartenhaus als Arbeitsplatz, Studio oder Werkraum in Seattle
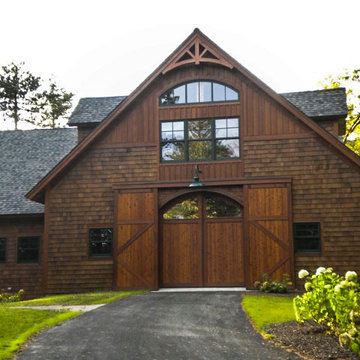
Situated on this 2.5-acre lake site, four new structures have been created. A main residence, guesthouse, guest cabin, and a detached garage fully unite the site and support a strong desire for family fun and large gatherings. Kept in a similar material palette, each structure is clad in beautifully stained shingles and vertical board paneling, with natural timber brackets detailing the gable ends. Details throughout the residences mark each structure as uniquely connected, and yet provides individual characteristics; a fieldstone veneer was added to the base of the main house to create a hierarchy among the structures.
This rustic gathering space boasts large roof overhangs and beautifully landscaped outdoor entertaining areas. Stunning views of the lake and distant mountains can be appreciated from the entire southern front of the site, whether through the large windows or from the comfort of the porch, moments of breathtaking beauty reconnect the spaces with the surrounding environment. The main residence hosts fully connected living room, kitchen, dining room and screened porch on the main level with a private master suite at the edge. Located on the upper level of the lodge are three guest bedrooms and a large bunkroom.
Photographer: MTA
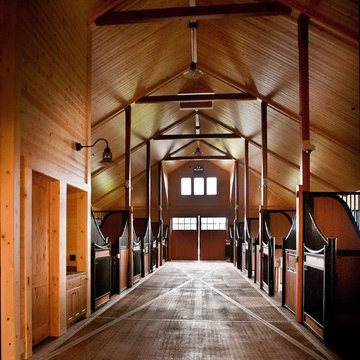
215 Acre Equestrian Estate built in Wilsonville, Oregon
Mary Cornelius Photo
Große Klassische Scheune in Portland
Große Klassische Scheune in Portland
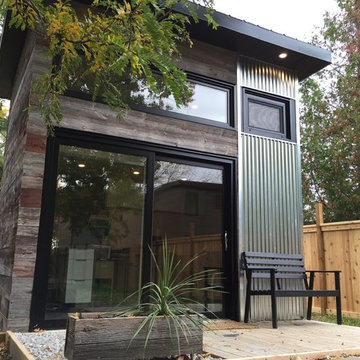
This backyard garden studio with a modern design provides a comfortable and stylish retreat for a home office, art studio, cottage bunkie or for backyard entertaining. The layout features two built in work stations, and a built-in sofa bench that can be used for reading, watching televisions or an afternoon nap. A second story loft provides space for storage, a kid's play area or a separate space for lounging. With a footprint just over 100 square feet, this studio makes efficient use of space while minimizing the footprint of the backyard and may be constructed without a permit in many jurisdictions (check your local building code).
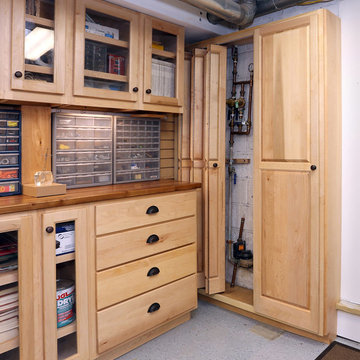
The left side of the tall cabinet houses the water shut off valve for the home, accessed by opening the custom made raised-panel bi-fold doors. Photo by Phil Krugler.
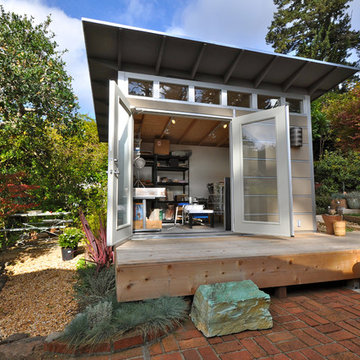
Expansive double glass french doors welcome light AND the artist to her space. This pottery studio is properly ventilated and built to conform to appropriate specifications for a kiln and other pottery tools.
Rotes, Braunes Gartenhaus Ideen und Design
3
