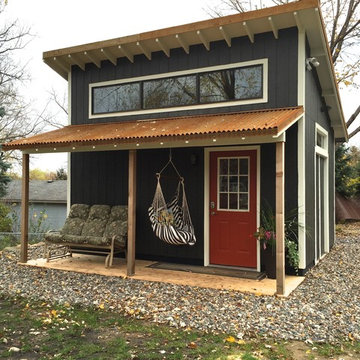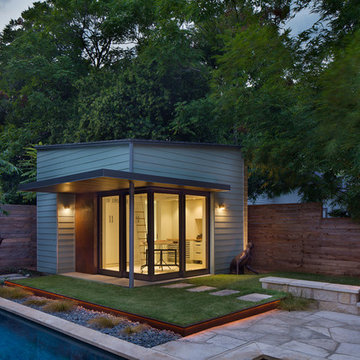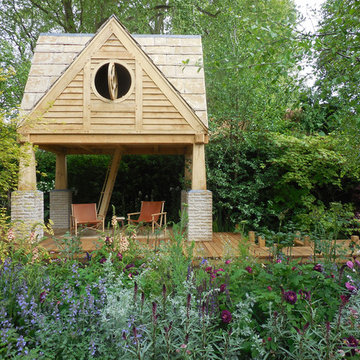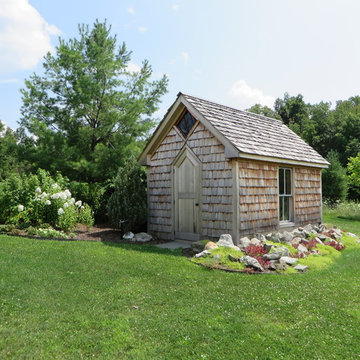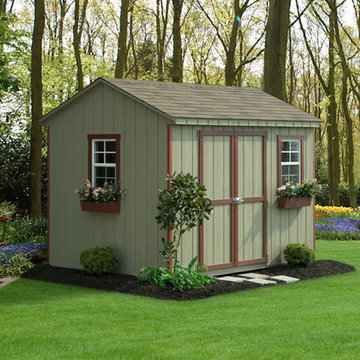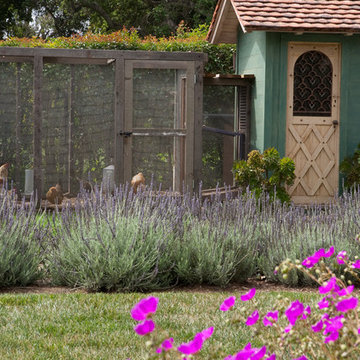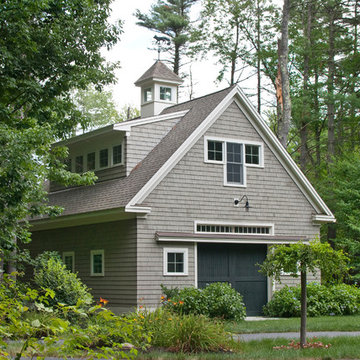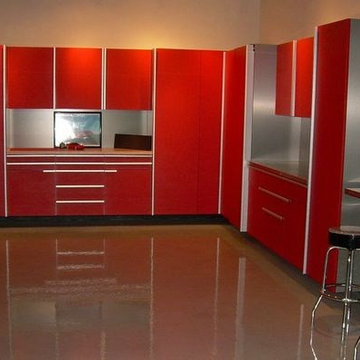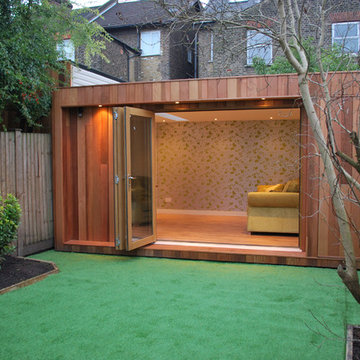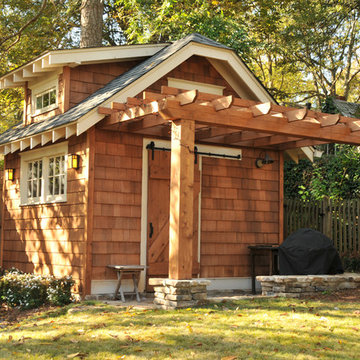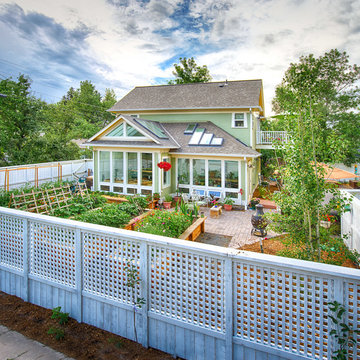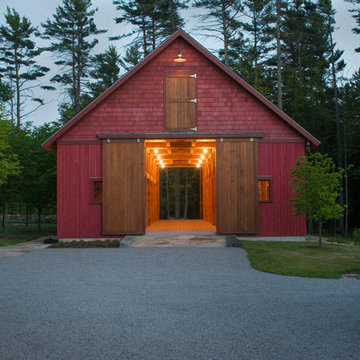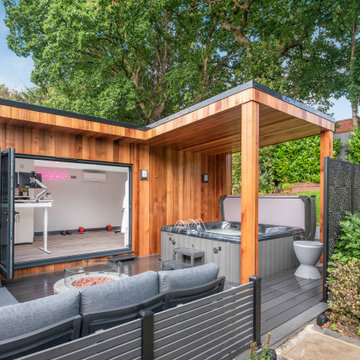Rotes, Grünes Gartenhaus Ideen und Design
Suche verfeinern:
Budget
Sortieren nach:Heute beliebt
141 – 160 von 9.339 Fotos
1 von 3
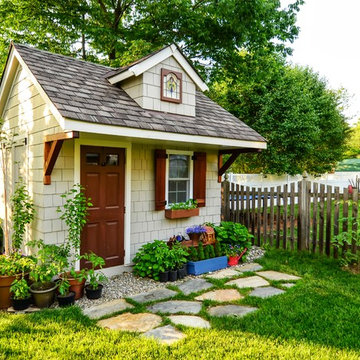
Stephen T Ward Photography & other
Freistehender Klassischer Geräteschuppen in Washington, D.C.
Freistehender Klassischer Geräteschuppen in Washington, D.C.
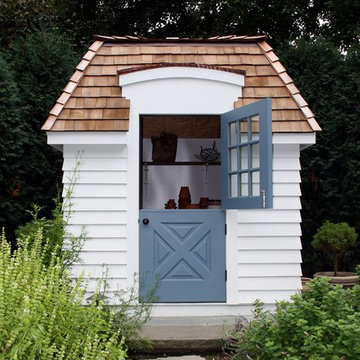
Design by Brehm Architects
http://brehmarchitects.com/
Freistehender, Mittelgroßer Klassischer Geräteschuppen in Chicago
Freistehender, Mittelgroßer Klassischer Geräteschuppen in Chicago
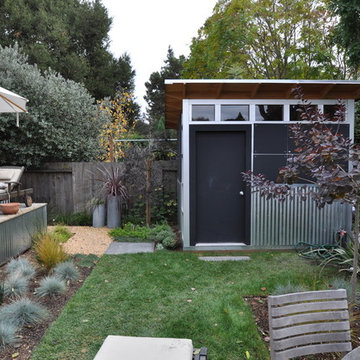
This particular Studio Shed is utilized as a storage space - the same size is also available as a finished Studio Lifestyle space
Modernes Gartenhaus in Denver
Modernes Gartenhaus in Denver
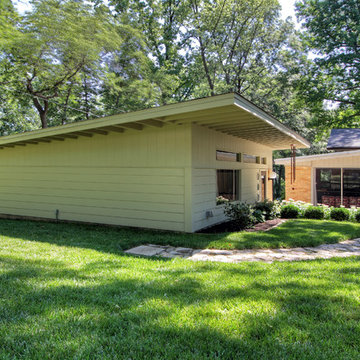
A renowned St. Louis mid-century modern architect's home in St. Louis, MO is now owned by his son, who grew up in the home. The original detached garage was failing.
Mosby architects worked with the architect's original drawings of the home to create a new garage that matched and echoed the style of the home, from roof slope to brick color. In this picture, note how the slope of the roof matches the slope of the screen-porch of the mid-century modern brick home.
Photos by Toby Weiss for Mosby Building Arts.
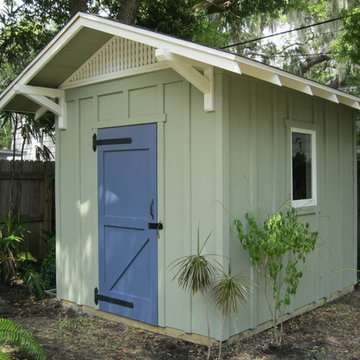
8'x10' Custom board and batten storage shed designed to complement a 1920s bungalow
Freistehender Rustikaler Geräteschuppen in Tampa
Freistehender Rustikaler Geräteschuppen in Tampa
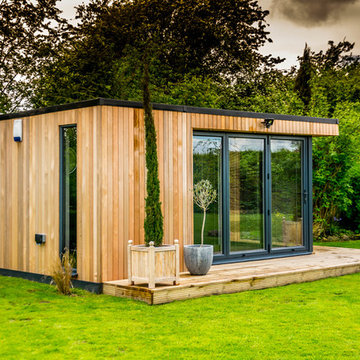
This gorgeous detached garden room in Wilmslow boasts Indossati flooring, wood panelling, two sets of bi-folding doors with integral blinds, a cloakroom & WC, and exquisite lighting features to complement the beautiful gardens. It was all built and complete in 2 weeks much to our client’s delight, and as with all of our buildings, is highly insulated for year-round use.
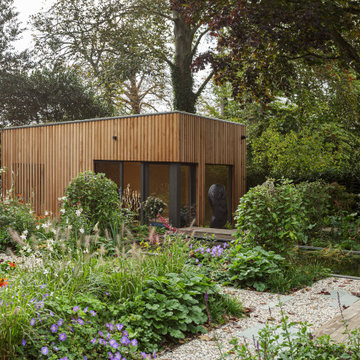
Freistehendes, Kleines Modernes Gartenhaus als Arbeitsplatz, Studio oder Werkraum in London
Rotes, Grünes Gartenhaus Ideen und Design
8
