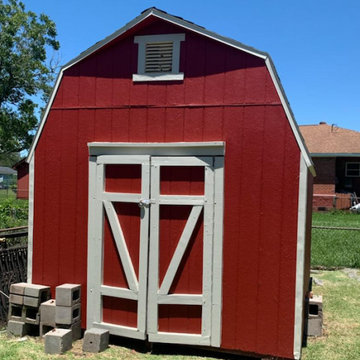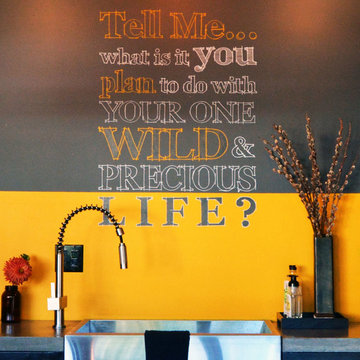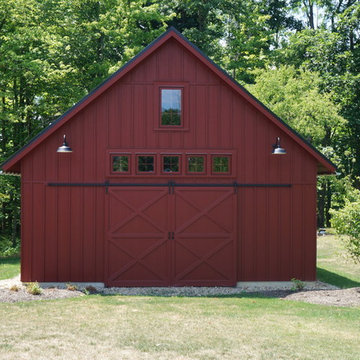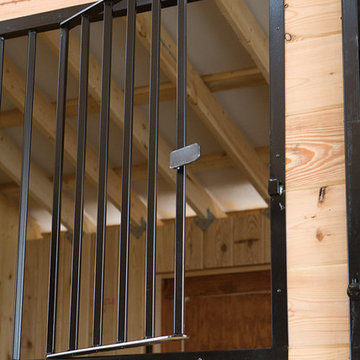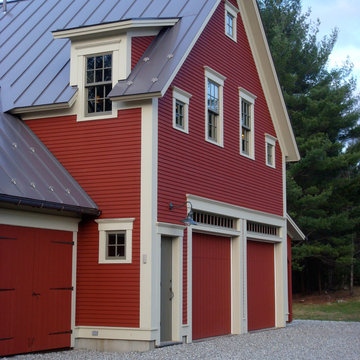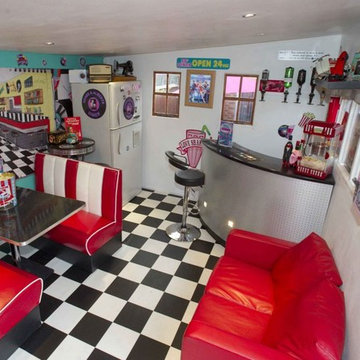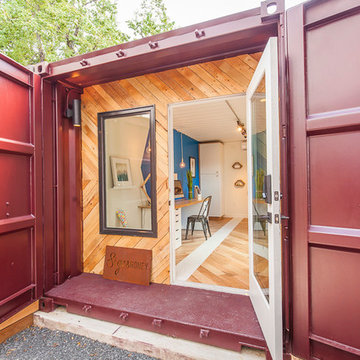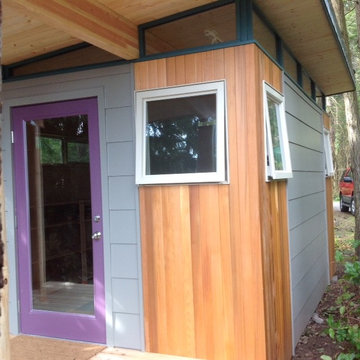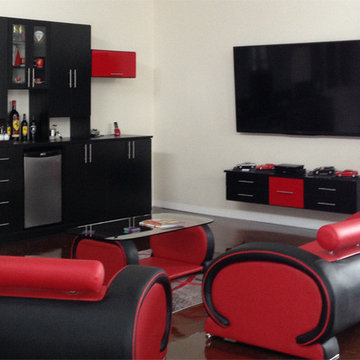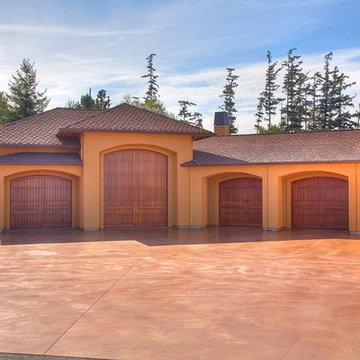Rotes, Oranges Gartenhaus Ideen und Design
Suche verfeinern:
Budget
Sortieren nach:Heute beliebt
141 – 160 von 1.224 Fotos
1 von 3
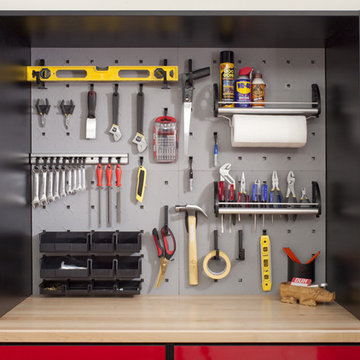
Great garage workbench with tool storage to keep things organized and close at hand.
Modernes Gartenhaus in Philadelphia
Modernes Gartenhaus in Philadelphia
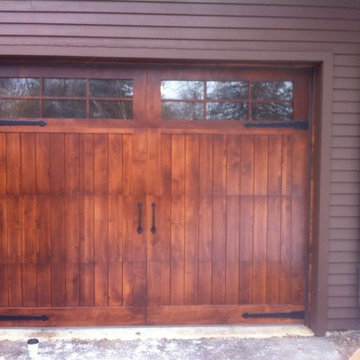
9 x 8 clear alder garage door with custom stain finish. decorative strap hinges and pull handles
Großes Klassisches Gartenhaus in Minneapolis
Großes Klassisches Gartenhaus in Minneapolis
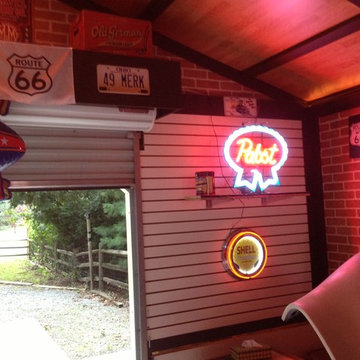
Custom Storage Solutions in Holland, Ohio was hired to design and build Berry a new bar to go with his awesome Man Cave. We made the bar a little over 6 feet long and 22 inches deep, 42 inches tall, just the right size for this space. It has a custom epoxy top, and some L.E.D. lighting that includes a remote to change colors anytime. We also used this same lighting behind the Pegasus sign behind the bar. Berry's man cave includes most of the essentials for a space like this, Bar number one, juke box, pool table, plenty of seating and lots of neon signs!
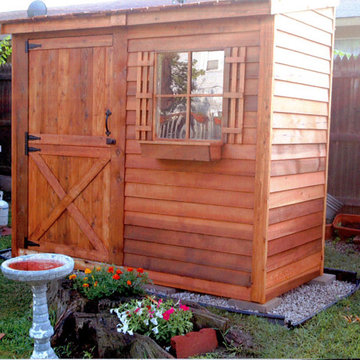
The Bayside shed kit has prebuilt wood panels for easy assembly and is available in 4 sizes: 6'x3', 8'x3', 8'x4' and 12'x4'.
Modernes Gartenhaus
Modernes Gartenhaus
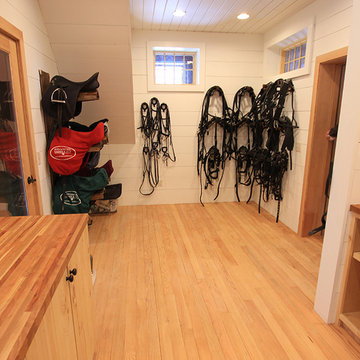
With Architect David Pill, we built a warm, light and energy efficient space.
Modernes Gartenhaus in Burlington
Modernes Gartenhaus in Burlington
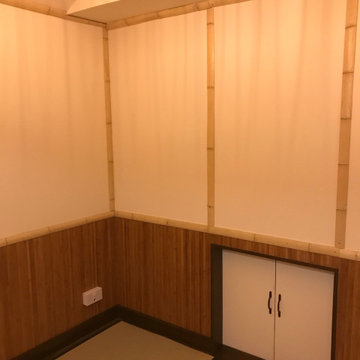
Interior of a Japanese tea house. Fully insulated building with heating. The lower half of the walls decorated with bamboo on a roll, with bamboo skirting up the walls. Crawl through hole made as seen in a traditional Japanese tea house, used during a tea ceremony.
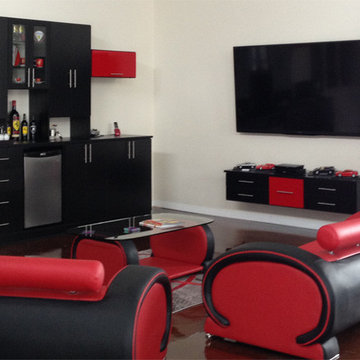
Multi-Purpose Space in Bold Red & Black
Freistehendes, Mittelgroßes Modernes Gästehaus in San Francisco
Freistehendes, Mittelgroßes Modernes Gästehaus in San Francisco
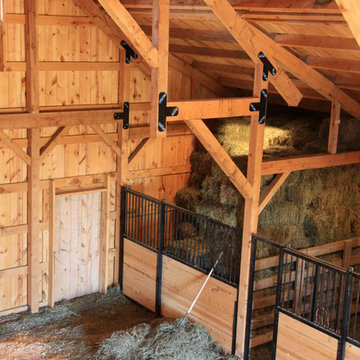
Sand Creek Post & Beam Traditional Wood Barns and Barn Homes
Learn more & request a free catalog: www.sandcreekpostandbeam.com
Landhaus Gartenhaus in Sonstige
Landhaus Gartenhaus in Sonstige
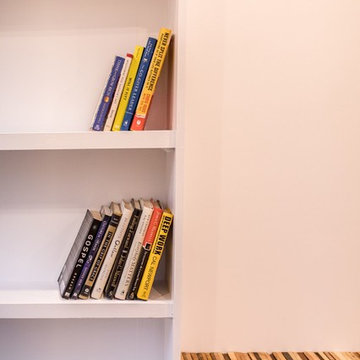
Freistehendes, Kleines Modernes Gartenhaus als Arbeitsplatz, Studio oder Werkraum in Sonstige
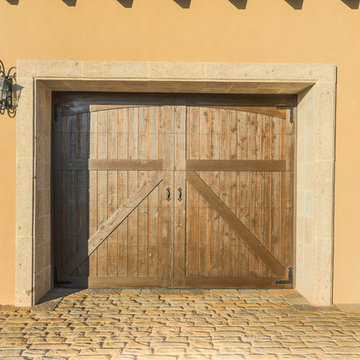
Located in Silverleaf's beautiful Horseshoe Canyon, this 7,700 square foot Ranch Hacienda serves as a vehicle for outdoor space.
The owners' desire for "classically traditional" with a lighter, brighter, and airier flavor than the neighborhood's popular, heavier Tuscan fare found expression in exterior materials and detailing that is simple in nature. The Nate Berkus-designed interiors complete the material and color palette with warm restraint.
The home, designed for a family with an extreme focus on outdoor living and sports, includes a basement equipped with a home gym, batting cage, and steam room. Outdoor facilities include a sport court and putting green. Additional features of the home include a motor court with dual garages, separate guest quarters, and a walk-in cooler.
The clients, receptive to the architect's exploration of multi-use spaces reflecting modern life, gained a laundry room which functions more as a home command station for a highly engaged mother than a place for chores. The multi-use room includes a washer and dryer, wrapping station, project area, winter storage, and her office. Additionally, it's connected to the outdoors, features a beautiful view, and is bathed in abundant natural light.
Project Details | Silverleaf - Horseshoe Canyon, Scottsdale, AZ
Architect: C.P. Drewett, AIA, NCARB, DrewettWorks, Scottsdale, AZ
Interiors: Nate Berkus, Nate Berkus Interior Design, Chicago, IL
Builder: Sonora West Development, Scottsdale, AZ
Photography: Bauhaus Photography, Scottsdale, AZ
Rotes, Oranges Gartenhaus Ideen und Design
8
