Rustikale Ankleidezimmer mit unterschiedlichen Schrankfarben Ideen und Design
Suche verfeinern:
Budget
Sortieren nach:Heute beliebt
1 – 20 von 1.197 Fotos
1 von 3

White closet with built-in drawers, ironing board, hamper, adjustable shelves all while dealing with sloped ceilings.
Geräumiges, Neutrales Uriges Ankleidezimmer mit Ankleidebereich, offenen Schränken, weißen Schränken und Teppichboden in Atlanta
Geräumiges, Neutrales Uriges Ankleidezimmer mit Ankleidebereich, offenen Schränken, weißen Schränken und Teppichboden in Atlanta
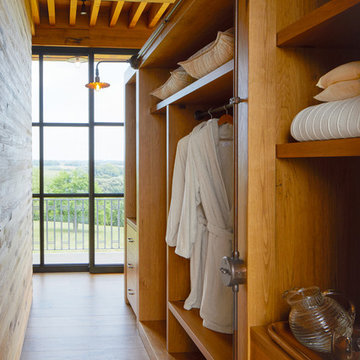
Photo: George Barberis
EIngebautes, Neutrales Rustikales Ankleidezimmer mit offenen Schränken, hellbraunen Holzschränken, braunem Holzboden und braunem Boden in San Francisco
EIngebautes, Neutrales Rustikales Ankleidezimmer mit offenen Schränken, hellbraunen Holzschränken, braunem Holzboden und braunem Boden in San Francisco
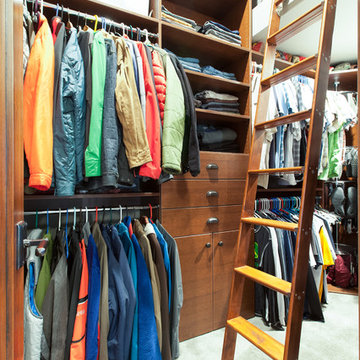
A loft bed in the master closet allows for off-hours sleeping and privacy.
Großer, Neutraler Uriger Begehbarer Kleiderschrank mit flächenbündigen Schrankfronten, hellbraunen Holzschränken, Teppichboden und beigem Boden in Denver
Großer, Neutraler Uriger Begehbarer Kleiderschrank mit flächenbündigen Schrankfronten, hellbraunen Holzschränken, Teppichboden und beigem Boden in Denver
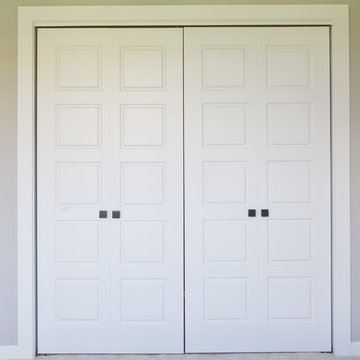
#HZ61
5-Panel Double Bifold Closet Door
Primed MDF
Emtek Podium 1-3/4" knobs in Oil Rubbed Bronze
EIngebautes, Neutrales Uriges Ankleidezimmer mit weißen Schränken, Teppichboden und grauem Boden in Cleveland
EIngebautes, Neutrales Uriges Ankleidezimmer mit weißen Schränken, Teppichboden und grauem Boden in Cleveland
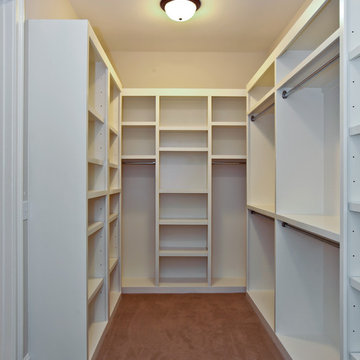
Mittelgroßer, Neutraler Rustikaler Begehbarer Kleiderschrank mit offenen Schränken, weißen Schränken und Teppichboden in Nashville
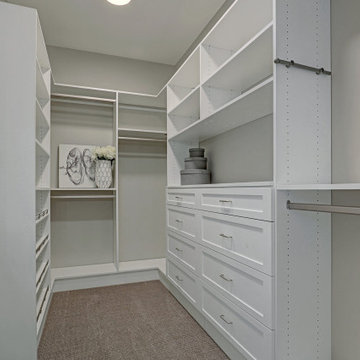
Neutraler Uriger Begehbarer Kleiderschrank mit weißen Schränken und Teppichboden in Seattle
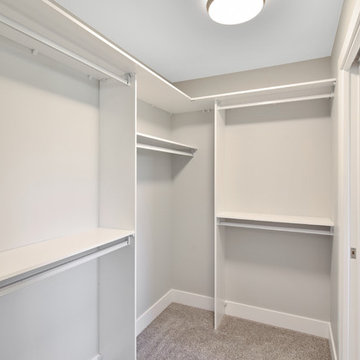
Kleiner, Neutraler Rustikaler Begehbarer Kleiderschrank mit offenen Schränken, weißen Schränken, Teppichboden und grauem Boden in Sonstige
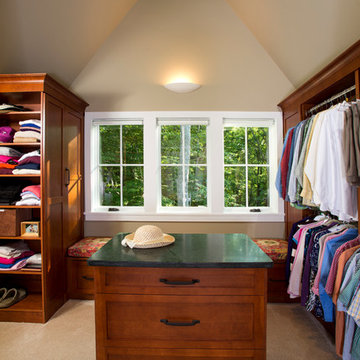
The design of this home was driven by the owners’ desire for a three-bedroom waterfront home that showcased the spectacular views and park-like setting. As nature lovers, they wanted their home to be organic, minimize any environmental impact on the sensitive site and embrace nature.
This unique home is sited on a high ridge with a 45° slope to the water on the right and a deep ravine on the left. The five-acre site is completely wooded and tree preservation was a major emphasis. Very few trees were removed and special care was taken to protect the trees and environment throughout the project. To further minimize disturbance, grades were not changed and the home was designed to take full advantage of the site’s natural topography. Oak from the home site was re-purposed for the mantle, powder room counter and select furniture.
The visually powerful twin pavilions were born from the need for level ground and parking on an otherwise challenging site. Fill dirt excavated from the main home provided the foundation. All structures are anchored with a natural stone base and exterior materials include timber framing, fir ceilings, shingle siding, a partial metal roof and corten steel walls. Stone, wood, metal and glass transition the exterior to the interior and large wood windows flood the home with light and showcase the setting. Interior finishes include reclaimed heart pine floors, Douglas fir trim, dry-stacked stone, rustic cherry cabinets and soapstone counters.
Exterior spaces include a timber-framed porch, stone patio with fire pit and commanding views of the Occoquan reservoir. A second porch overlooks the ravine and a breezeway connects the garage to the home.
Numerous energy-saving features have been incorporated, including LED lighting, on-demand gas water heating and special insulation. Smart technology helps manage and control the entire house.
Greg Hadley Photography
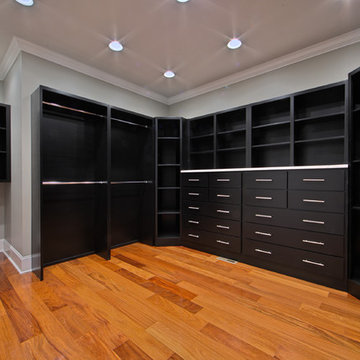
This beautiful custom build was based off of a similar floor plan that we had built. We modified the plan slightly, and mirror reversed. We then added an additional garage to suite the needs of the client. We had several custom designs on the interior of this home from the lighted powered room vanity, extensive kitchen island, to the custom design tile work in the master bath shower. The exterior was also a custom design challenge that incorporated real stone with brick to give the exterior a unique look.
Philip Slowiak Photography
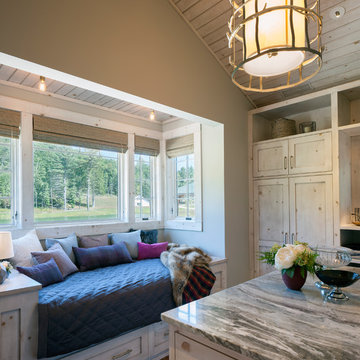
Sunroom
Geräumiges, Neutrales Rustikales Ankleidezimmer mit Ankleidebereich, Schrankfronten im Shaker-Stil und hellen Holzschränken in Grand Rapids
Geräumiges, Neutrales Rustikales Ankleidezimmer mit Ankleidebereich, Schrankfronten im Shaker-Stil und hellen Holzschränken in Grand Rapids
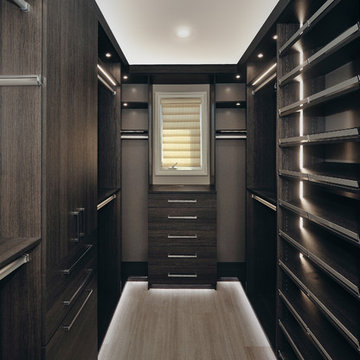
Mittelgroßer Uriger Begehbarer Kleiderschrank mit flächenbündigen Schrankfronten, grauen Schränken, hellem Holzboden und beigem Boden in Orange County
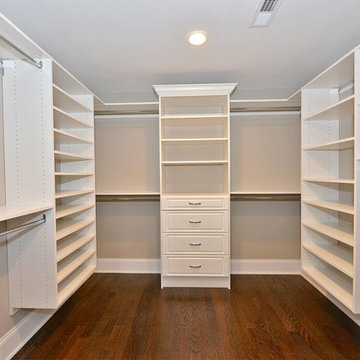
Großer, Neutraler Rustikaler Begehbarer Kleiderschrank mit profilierten Schrankfronten, weißen Schränken und dunklem Holzboden in New York
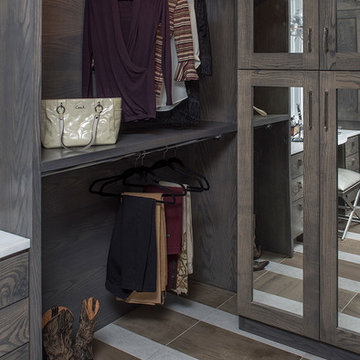
Neutraler, Großer Rustikaler Begehbarer Kleiderschrank mit offenen Schränken, dunklen Holzschränken und buntem Boden in Sonstige
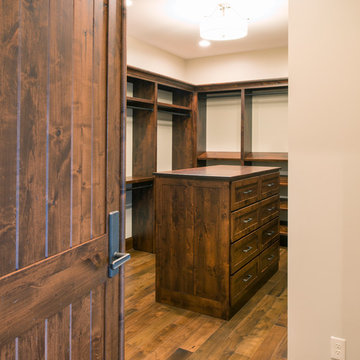
Master Closet
Großer, Neutraler Rustikaler Begehbarer Kleiderschrank mit offenen Schränken, dunklen Holzschränken, braunem Holzboden und braunem Boden in Sonstige
Großer, Neutraler Rustikaler Begehbarer Kleiderschrank mit offenen Schränken, dunklen Holzschränken, braunem Holzboden und braunem Boden in Sonstige
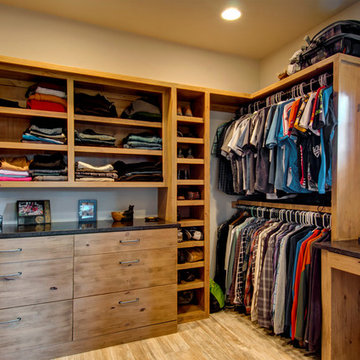
Jon Eady Photographer 2014
Uriges Ankleidezimmer mit flächenbündigen Schrankfronten, hellem Holzboden und hellen Holzschränken in Denver
Uriges Ankleidezimmer mit flächenbündigen Schrankfronten, hellem Holzboden und hellen Holzschränken in Denver
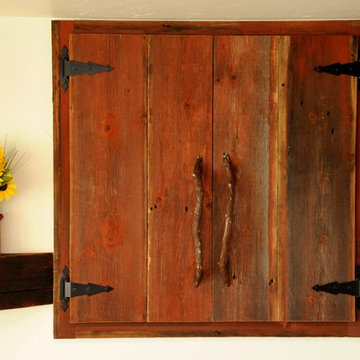
Hal Kearney, Photographer
EIngebautes Rustikales Ankleidezimmer mit flächenbündigen Schrankfronten und hellbraunen Holzschränken in Sonstige
EIngebautes Rustikales Ankleidezimmer mit flächenbündigen Schrankfronten und hellbraunen Holzschränken in Sonstige
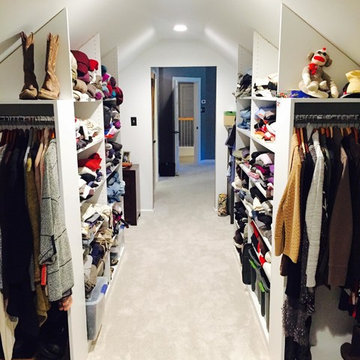
Großer, Neutraler Rustikaler Begehbarer Kleiderschrank mit offenen Schränken, weißen Schränken, Teppichboden und beigem Boden in Philadelphia
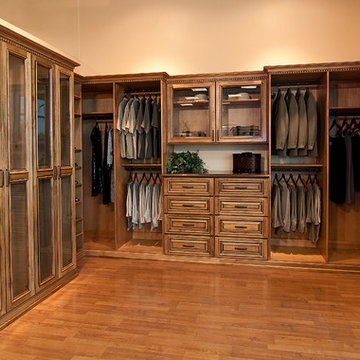
Großer Rustikaler Begehbarer Kleiderschrank mit Kassettenfronten, hellbraunen Holzschränken und braunem Holzboden in Phoenix
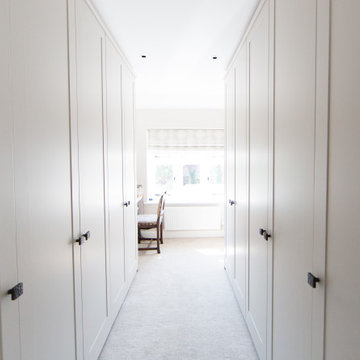
Built in dressing room and office space in an arts and crafts conversion
Mittelgroßes Rustikales Ankleidezimmer mit Ankleidebereich, Schrankfronten im Shaker-Stil, weißen Schränken, Teppichboden und weißem Boden in London
Mittelgroßes Rustikales Ankleidezimmer mit Ankleidebereich, Schrankfronten im Shaker-Stil, weißen Schränken, Teppichboden und weißem Boden in London

The “Rustic Classic” is a 17,000 square foot custom home built for a special client, a famous musician who wanted a home befitting a rockstar. This Langley, B.C. home has every detail you would want on a custom build.
For this home, every room was completed with the highest level of detail and craftsmanship; even though this residence was a huge undertaking, we didn’t take any shortcuts. From the marble counters to the tasteful use of stone walls, we selected each material carefully to create a luxurious, livable environment. The windows were sized and placed to allow for a bright interior, yet they also cultivate a sense of privacy and intimacy within the residence. Large doors and entryways, combined with high ceilings, create an abundance of space.
A home this size is meant to be shared, and has many features intended for visitors, such as an expansive games room with a full-scale bar, a home theatre, and a kitchen shaped to accommodate entertaining. In any of our homes, we can create both spaces intended for company and those intended to be just for the homeowners - we understand that each client has their own needs and priorities.
Our luxury builds combine tasteful elegance and attention to detail, and we are very proud of this remarkable home. Contact us if you would like to set up an appointment to build your next home! Whether you have an idea in mind or need inspiration, you’ll love the results.
Rustikale Ankleidezimmer mit unterschiedlichen Schrankfarben Ideen und Design
1